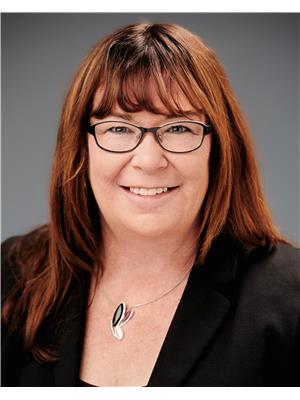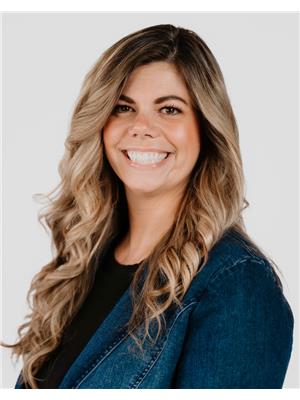Lorri Walters – Saskatoon REALTOR®
- Call or Text: (306) 221-3075
- Email: lorri@royallepage.ca
Description
Details
- Price:
- Type:
- Exterior:
- Garages:
- Bathrooms:
- Basement:
- Year Built:
- Style:
- Roof:
- Bedrooms:
- Frontage:
- Sq. Footage:
1519 Grandview Street W Moose Jaw, Saskatchewan S6H 6R4
$329,000
Meticulously maintained Bi-Level perfectly situated on South Hill. This beautifully cared for home is located close to the brand new south hill school. Offering 3 bedrooms and 2 baths, this home is ideal for families or anyone seeking comfort and functionality. The kitchen boasts ample cabinets including a island for all your cooking needs. Large living area, 2 bedrooms and a 4 piece bath conclude the main level. The basement has another large bedroom, family room with newer flooring, and 1/2 bath, lots of room for family time. From the kitchen enjoy access to your deck, and patio area perfect for outdoor entertaining or relaxing. Children's play structure will stay. Large 2 car garage that is insulated and heated, perfect for hobbies or car enthusiast! This home is a must to see. (id:62517)
Property Details
| MLS® Number | SK014663 |
| Property Type | Single Family |
| Neigbourhood | Westmount/Elsom |
| Features | Treed, Rectangular |
| Structure | Deck, Patio(s) |
Building
| Bathroom Total | 2 |
| Bedrooms Total | 3 |
| Appliances | Washer, Refrigerator, Dishwasher, Dryer, Microwave, Window Coverings, Garage Door Opener Remote(s), Play Structure, Stove |
| Architectural Style | Bi-level |
| Basement Development | Finished |
| Basement Type | Full (finished) |
| Constructed Date | 1974 |
| Cooling Type | Central Air Conditioning |
| Heating Fuel | Natural Gas |
| Heating Type | Forced Air |
| Size Interior | 768 Ft2 |
| Type | House |
Parking
| Detached Garage | |
| Parking Pad | |
| Heated Garage | |
| Parking Space(s) | 5 |
Land
| Acreage | No |
| Fence Type | Partially Fenced |
| Landscape Features | Lawn, Underground Sprinkler |
| Size Frontage | 49 Ft ,9 In |
| Size Irregular | 5492.20 |
| Size Total | 5492.2 Sqft |
| Size Total Text | 5492.2 Sqft |
Rooms
| Level | Type | Length | Width | Dimensions |
|---|---|---|---|---|
| Basement | Family Room | 13 ft ,9 in | 22 ft ,4 in | 13 ft ,9 in x 22 ft ,4 in |
| Basement | Bedroom | 10 ft ,10 in | 12 ft ,3 in | 10 ft ,10 in x 12 ft ,3 in |
| Basement | Laundry Room | 11 ft ,4 in | 10 ft | 11 ft ,4 in x 10 ft |
| Basement | 2pc Bathroom | Measurements not available | ||
| Main Level | Living Room | 11 ft ,8 in | 11 ft ,6 in | 11 ft ,8 in x 11 ft ,6 in |
| Main Level | Kitchen | 15 ft | 11 ft ,7 in | 15 ft x 11 ft ,7 in |
| Main Level | Primary Bedroom | 12 ft ,9 in | 11 ft ,5 in | 12 ft ,9 in x 11 ft ,5 in |
| Main Level | Bedroom | 8 ft ,11 in | 11 ft ,5 in | 8 ft ,11 in x 11 ft ,5 in |
| Main Level | 4pc Bathroom | Measurements not available |
https://www.realtor.ca/real-estate/28691420/1519-grandview-street-w-moose-jaw-westmountelsom
Contact Us
Contact us for more information

Laural Hunt
Salesperson
605a Main Street North
Moose Jaw, Saskatchewan S6H 0W6
(306) 694-8082
(306) 694-8084
www.royallepagelandmart.com/

Jami Thorn
Associate Broker
605a Main Street North
Moose Jaw, Saskatchewan S6H 0W6
(306) 694-8082
(306) 694-8084
www.royallepagelandmart.com/































