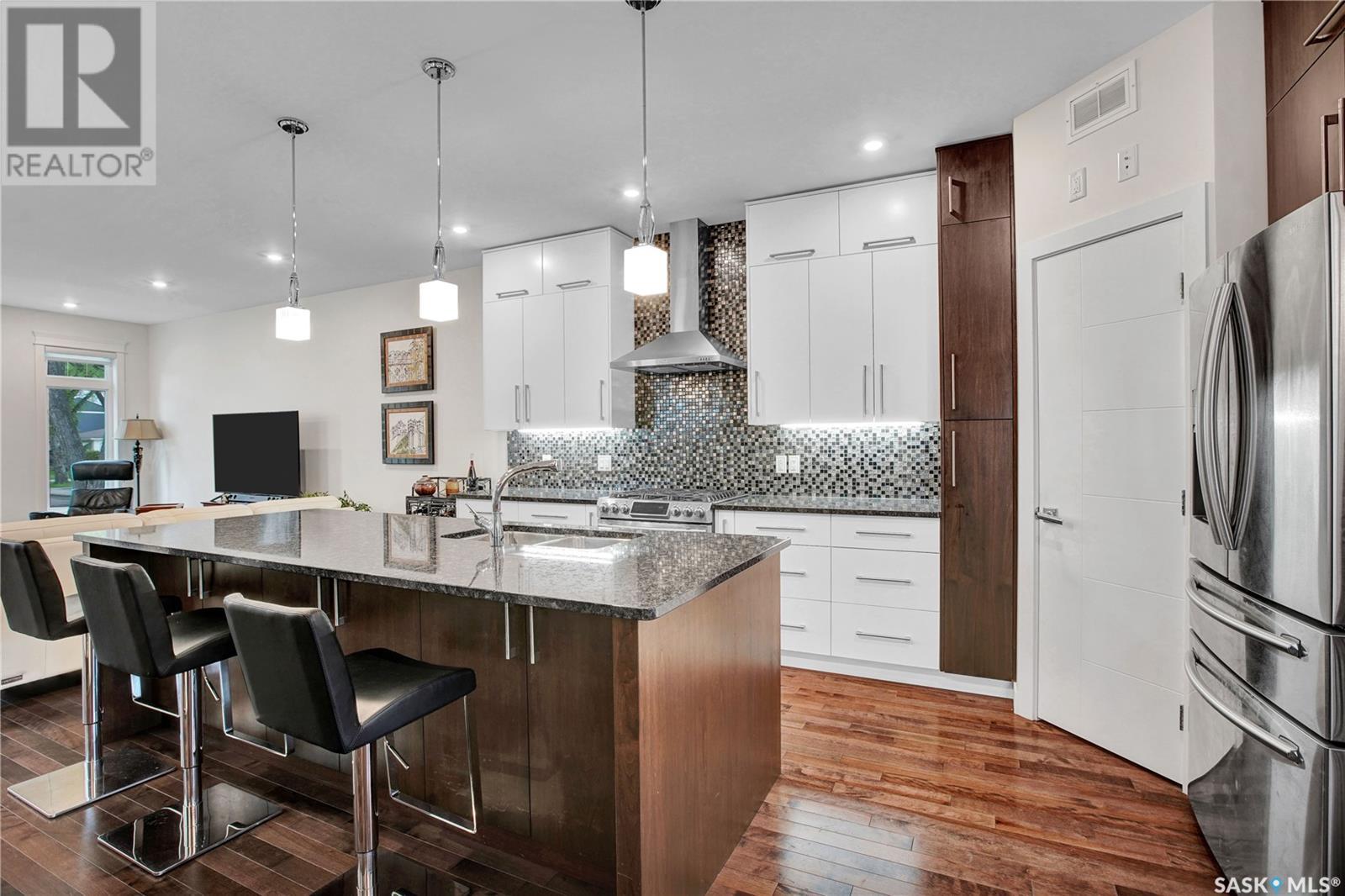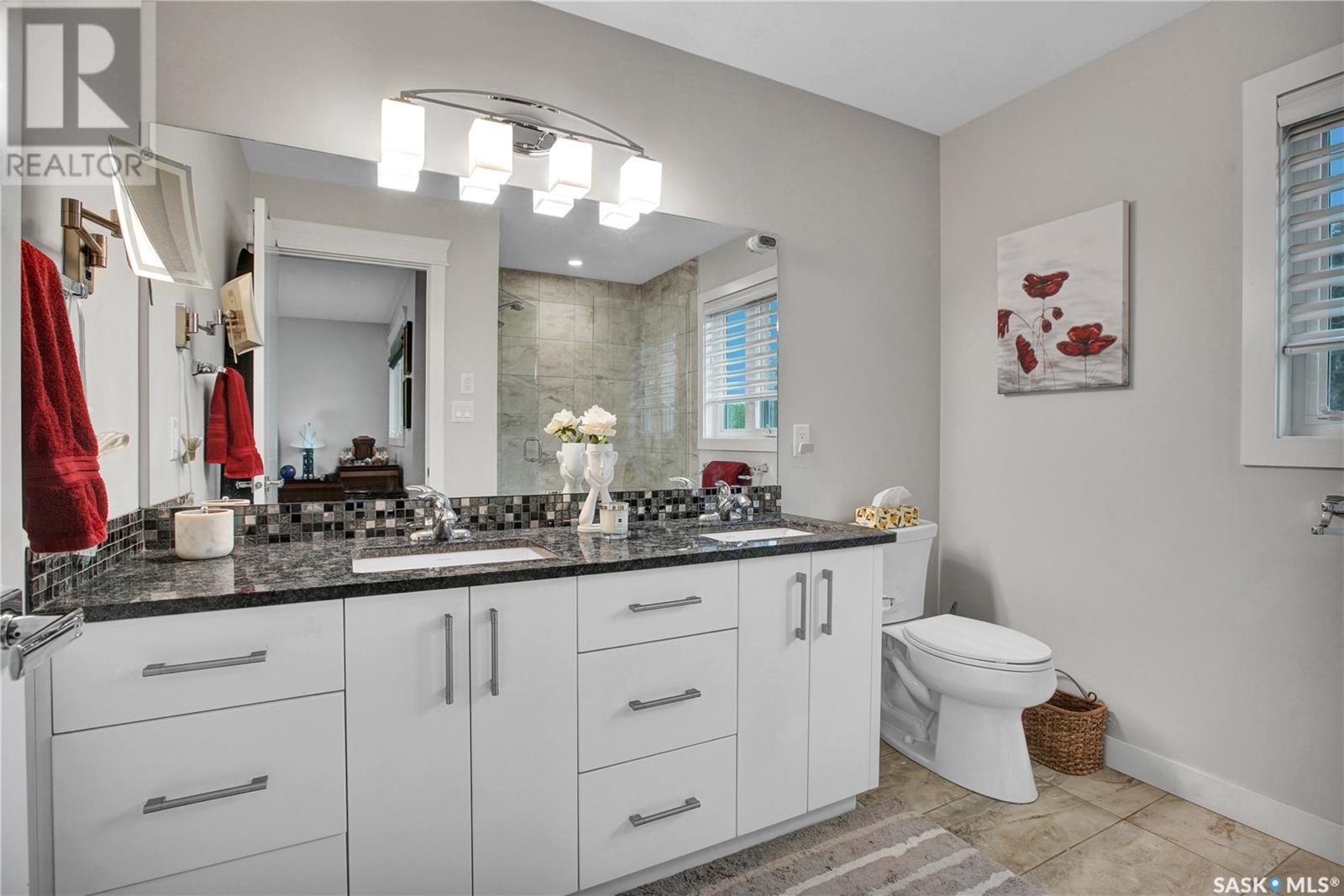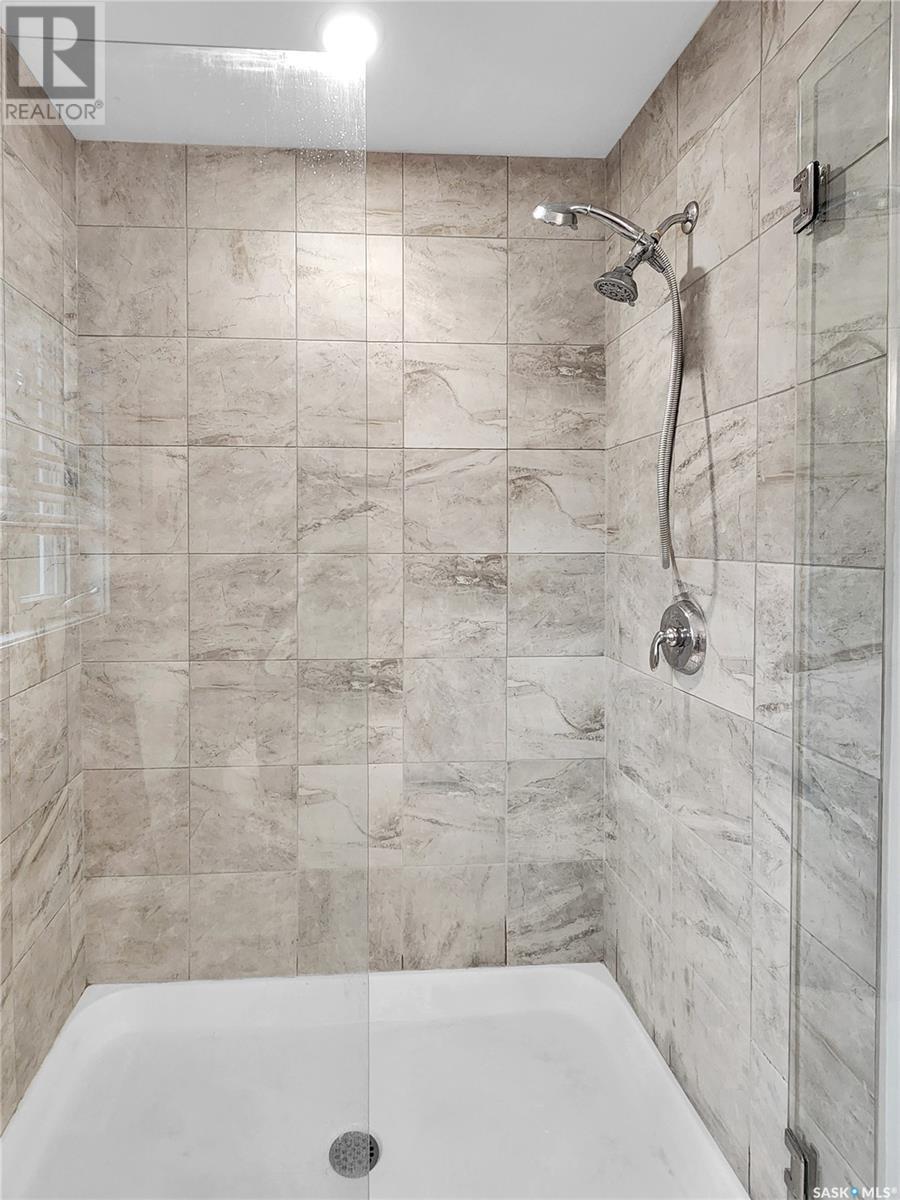Lorri Walters – Saskatoon REALTOR®
- Call or Text: (306) 221-3075
- Email: lorri@royallepage.ca
Description
Details
- Price:
- Type:
- Exterior:
- Garages:
- Bathrooms:
- Basement:
- Year Built:
- Style:
- Roof:
- Bedrooms:
- Frontage:
- Sq. Footage:
1515 Munroe Avenue S Saskatoon, Saskatchewan S7H 2G6
$675,000
***View the Video***Here is a dream property nestled in the heart of the Haultain community. This newer infill property boasts grand curb appeal & will for sure catch your eye with its stunning brick exterior accented with hardie board on the remainder. Sitting at 1850sqft, this home is larger than the average newer homes in this area, allowing for extra features & extra room for living & entertaining. Inside you are greeted with 9 foot ceilings & an open floorplan. The main floor is outfitted with hardwood flooring & has a large front room with huge windows allowing for abundance of natural light - with window coverings controlled via remote, another special perk of many in this home! The kitchen separates the living room to a formal dining space that is easily able to house your extra large table for those big gatherings, a rare feature in today's newer homes! The kitchen has a walk-in pantry, gas stove, granite counters & offsetting cabinets featuring a large island ideal for entertaining & food prep!!! There is of course a 2 pc bathroom on the main for convenience. Upstairs houses 3 of the 4 bedrooms in this home along with 2 more bathrooms. The owner's suite is gorgeous - featuring a nice sized walkin closet with custom shelving & a large 4 piece bathroom with dual sinks, walk-in glass & tile shower! There is also upstairs laundry in its own room with a utility sink. Downstairs is developed & continues with the 9 foot ceilings too. There is separate entrance if you choose to put in a basement suite. The basement has a gorgeous wet bar & nice sized sitting room, storage room, 3pc bath, & a good sized bedroom. The utility room has ample storage space that houses the central vac, high efficient furnace & water heater! Outside is tastefully done with a private patio area that leads to your double detached oversized heated garage. Other features include central air conditioning & a natural gas bbq line too! Contact a Realtor today to schedule your private viewing!!! (id:62517)
Property Details
| MLS® Number | SK007147 |
| Property Type | Single Family |
| Neigbourhood | Haultain |
| Features | Lane, Rectangular, Sump Pump |
| Structure | Deck, Patio(s) |
Building
| Bathroom Total | 4 |
| Bedrooms Total | 4 |
| Appliances | Washer, Refrigerator, Dishwasher, Dryer, Microwave, Window Coverings, Garage Door Opener Remote(s), Stove |
| Architectural Style | 2 Level |
| Constructed Date | 2014 |
| Construction Style Attachment | Semi-detached |
| Cooling Type | Central Air Conditioning, Air Exchanger |
| Heating Fuel | Natural Gas |
| Heating Type | Forced Air |
| Stories Total | 2 |
| Size Interior | 1,850 Ft2 |
Parking
| Detached Garage | |
| Heated Garage | |
| Parking Space(s) | 2 |
Land
| Acreage | No |
| Fence Type | Fence |
| Size Frontage | 25 Ft |
| Size Irregular | 25x125 |
| Size Total Text | 25x125 |
Rooms
| Level | Type | Length | Width | Dimensions |
|---|---|---|---|---|
| Second Level | Bedroom | 13 ft ,8 in | 13 ft ,1 in | 13 ft ,8 in x 13 ft ,1 in |
| Second Level | Bedroom | 10 ft ,3 in | 15 ft | 10 ft ,3 in x 15 ft |
| Second Level | Bedroom | 9 ft ,8 in | 11 ft ,4 in | 9 ft ,8 in x 11 ft ,4 in |
| Second Level | 4pc Ensuite Bath | 7 ft ,3 in | 9 ft | 7 ft ,3 in x 9 ft |
| Second Level | 4pc Bathroom | 5 ft ,7 in | 7 ft ,5 in | 5 ft ,7 in x 7 ft ,5 in |
| Second Level | Laundry Room | 5 ft ,7 in | 7 ft ,5 in | 5 ft ,7 in x 7 ft ,5 in |
| Basement | Family Room | 12 ft ,8 in | 25 ft | 12 ft ,8 in x 25 ft |
| Basement | Bedroom | 9 ft ,5 in | 14 ft ,6 in | 9 ft ,5 in x 14 ft ,6 in |
| Basement | 3pc Bathroom | 7 ft ,6 in | 8 ft ,4 in | 7 ft ,6 in x 8 ft ,4 in |
| Basement | Storage | 5 ft ,1 in | 6 ft ,2 in | 5 ft ,1 in x 6 ft ,2 in |
| Basement | Other | 7 ft | 16 ft | 7 ft x 16 ft |
| Main Level | Living Room | 14 ft | 18 ft ,6 in | 14 ft x 18 ft ,6 in |
| Main Level | Kitchen | 13 ft ,2 in | 11 ft ,4 in | 13 ft ,2 in x 11 ft ,4 in |
| Main Level | Dining Room | 12 ft ,4 in | 12 ft ,7 in | 12 ft ,4 in x 12 ft ,7 in |
| Main Level | 2pc Bathroom | 5 ft | 6 ft | 5 ft x 6 ft |
https://www.realtor.ca/real-estate/28366508/1515-munroe-avenue-s-saskatoon-haultain
Contact Us
Contact us for more information

Morgan Wotherspoon
Salesperson
www.wotherspoonrealty.com/
www.facebook.com/WotherspoonRealty/
www.instagram.com/wotherspoonteam/
3032 Louise Street
Saskatoon, Saskatchewan S7J 3L8
(306) 373-7520
(306) 955-6235
rexsaskatoon.com/

Blaine Wotherspoon
Salesperson
www.wotherspoonrealty.com/
www.facebook.com/WotherspoonRealty/
www.instagram.com/wotherspoonteam/
twitter.com/TeamWotherspoon
3032 Louise Street
Saskatoon, Saskatchewan S7J 3L8
(306) 373-7520
(306) 955-6235
rexsaskatoon.com/









































