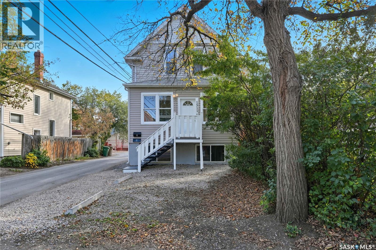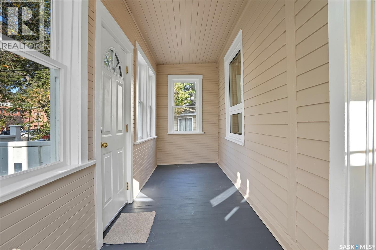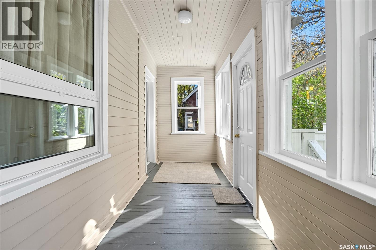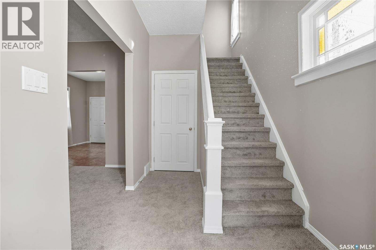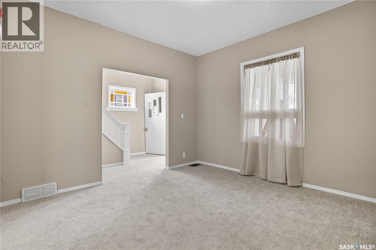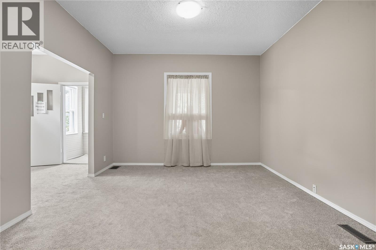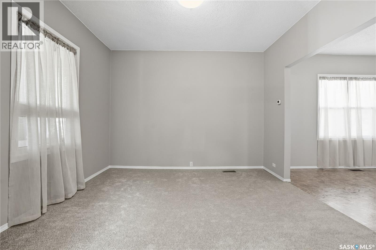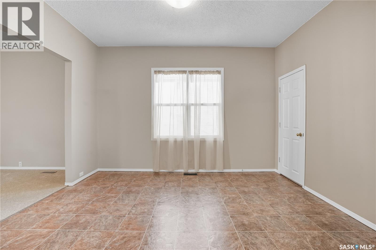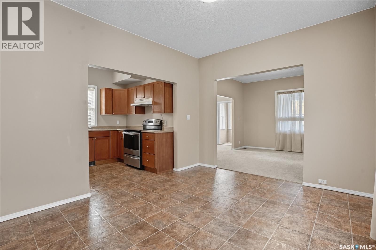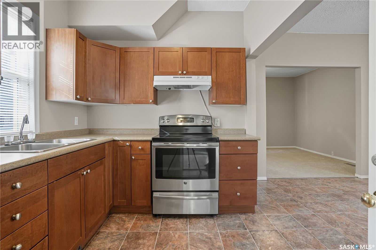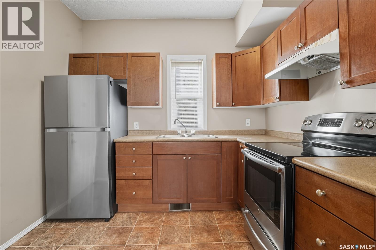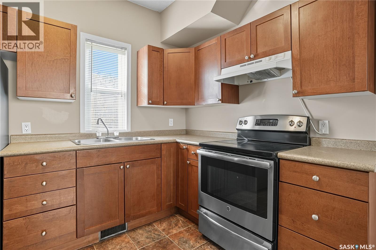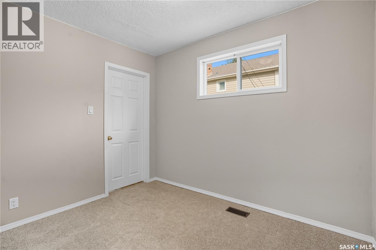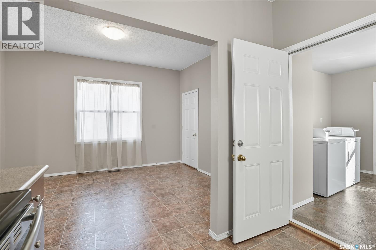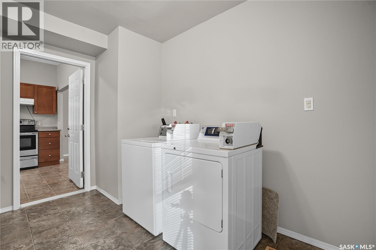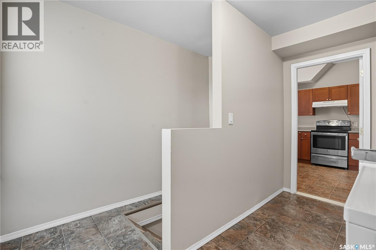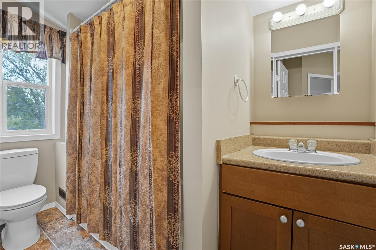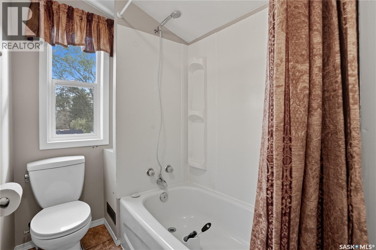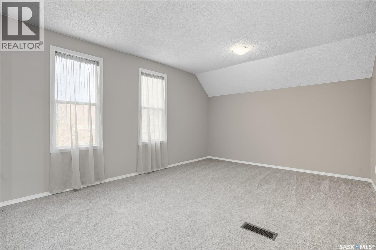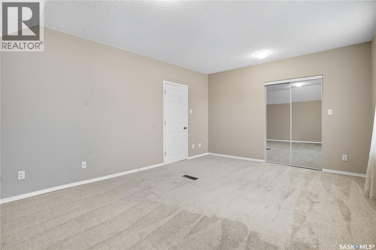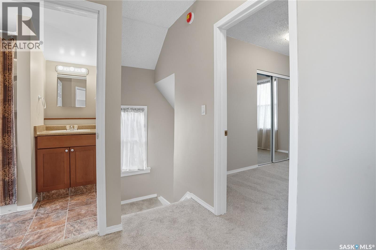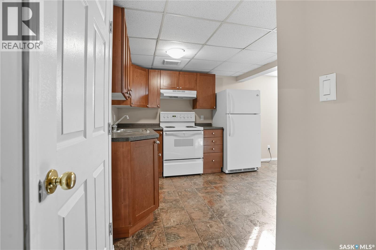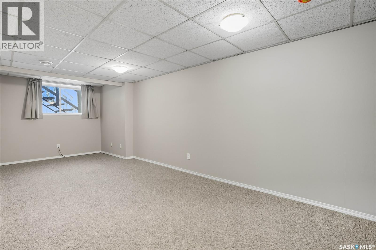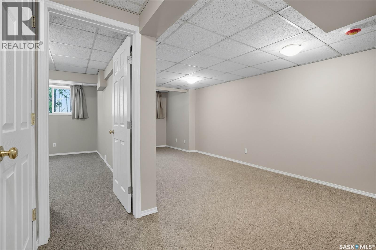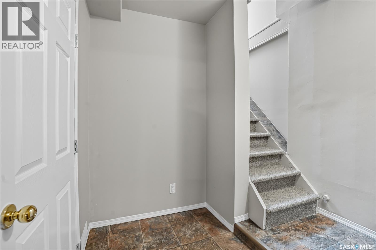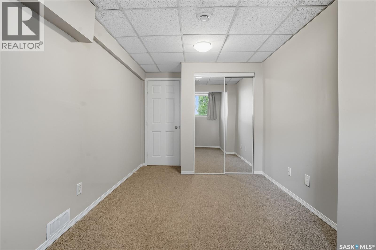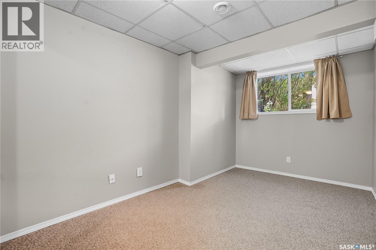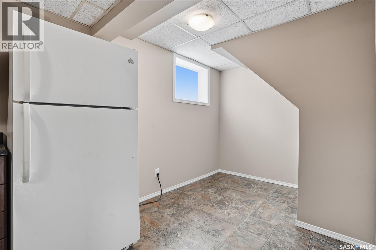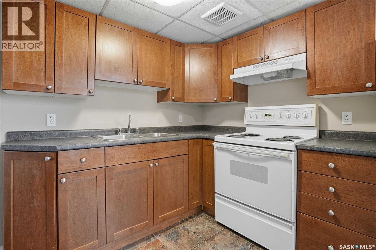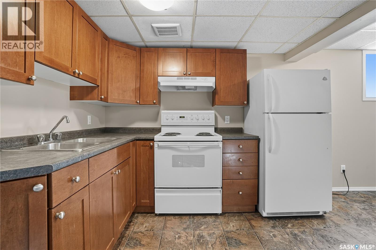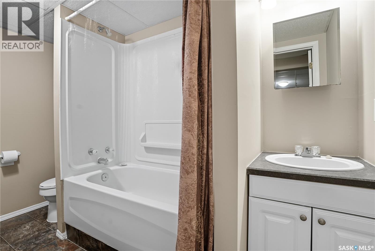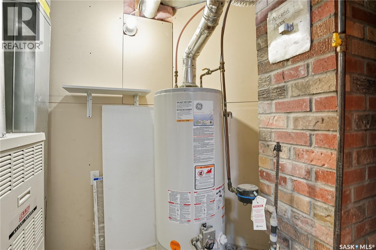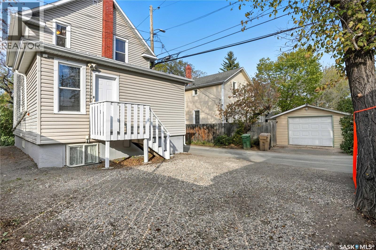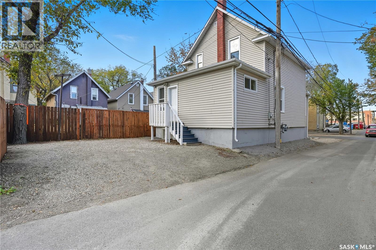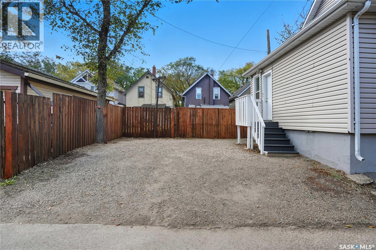Lorri Walters – Saskatoon REALTOR®
- Call or Text: (306) 221-3075
- Email: lorri@royallepage.ca
Description
Details
- Price:
- Type:
- Exterior:
- Garages:
- Bathrooms:
- Basement:
- Year Built:
- Style:
- Roof:
- Bedrooms:
- Frontage:
- Sq. Footage:
1511 15th Avenue Regina, Saskatchewan S4P 0Z4
$325,000
Welcome to 1511 15th Avenue — an exceptional investment opportunity ideally located near Regina General Hospital, Downtown, top-rated schools, and scenic Wascana Park. This unique property offers two fully self-contained suites under one roof, providing outstanding flexibility and income potential. Whether you’re seeking a high-performing rental property, a mortgage helper, or a comfortable family home with a separate suite, this property delivers it all. The main suite features bright, freshly painted interiors, beginning with an enclosed front porch and spacious foyer that leads into a generous living room. The open-concept kitchen offers modern finishes and flows seamlessly into the living area — perfect for everyday living and entertaining. A convenient den/office completes the main floor, ideal for remote work or study. Upstairs, you’ll find two spacious bedrooms, including an oversized primary bedroom and a refreshed full bathroom. Shared laundry is conveniently located at the rear entrance. The lower-level suite is fully finished and thoughtfully designed, complete with an updated kitchen, modern bathroom, large living room, and comfortable bedroom — perfect for tenants or extended family. Significant improvements have already been completed, including a brand-new poured basement foundation (2009), new vinyl siding, Electrical panel upgraded, all Windows replaced (2009-10), New Maple cabinets in 2 kitchens & both Baths, New carpet & fresh paint, to name a few giving you peace of mind and ensuring lasting value. With its extensive upgrades, modern finishes, and solid structure, this home is more like a 2000s-built property. Combined with its desirable location and strong income potential, 1511 15th Avenue presents a rare opportunity to own a versatile, move-in-ready, and lucrative property in one of Regina’s most convenient areas. Don’t miss out — schedule your private showing today and experience the potential this exceptional home has to offer! As per the Seller’s direction, all offers will be presented on 10/15/2025 7:00PM. (id:62517)
Property Details
| MLS® Number | SK020282 |
| Property Type | Single Family |
| Neigbourhood | General Hospital |
| Features | Irregular Lot Size, Lane |
Building
| Bathroom Total | 2 |
| Bedrooms Total | 3 |
| Appliances | Refrigerator, Window Coverings, Hood Fan, Stove |
| Architectural Style | 2 Level |
| Basement Development | Finished |
| Basement Type | Full (finished) |
| Constructed Date | 1913 |
| Heating Fuel | Natural Gas |
| Heating Type | Forced Air |
| Stories Total | 2 |
| Size Interior | 1,237 Ft2 |
| Type | House |
Parking
| None | |
| Gravel | |
| Parking Space(s) | 3 |
Land
| Acreage | No |
| Fence Type | Fence |
| Size Irregular | 2120.00 |
| Size Total | 2120 Sqft |
| Size Total Text | 2120 Sqft |
Rooms
| Level | Type | Length | Width | Dimensions |
|---|---|---|---|---|
| Second Level | Bedroom | 15 ft ,11 in | 12 ft ,1 in | 15 ft ,11 in x 12 ft ,1 in |
| Second Level | Bedroom | 9 ft ,10 in | 13 ft ,8 in | 9 ft ,10 in x 13 ft ,8 in |
| Second Level | 4pc Bathroom | 9 ft ,2 in | 4 ft ,10 in | 9 ft ,2 in x 4 ft ,10 in |
| Basement | Living Room | 21 ft ,2 in | 8 ft ,9 in | 21 ft ,2 in x 8 ft ,9 in |
| Basement | Kitchen/dining Room | 17 ft ,6 in | 7 ft ,6 in | 17 ft ,6 in x 7 ft ,6 in |
| Basement | Bedroom | 8 ft ,5 in | Measurements not available x 8 ft ,5 in | |
| Basement | 4pc Bathroom | 10 ft ,6 in | 4 ft ,11 in | 10 ft ,6 in x 4 ft ,11 in |
| Main Level | Living Room | 12 ft ,2 in | 11 ft ,11 in | 12 ft ,2 in x 11 ft ,11 in |
| Main Level | Dining Room | 10 ft ,9 in | Measurements not available x 10 ft ,9 in | |
| Main Level | Kitchen | 9 ft ,7 in | 7 ft ,9 in | 9 ft ,7 in x 7 ft ,9 in |
| Main Level | Den | 9 ft ,11 in | 8 ft ,5 in | 9 ft ,11 in x 8 ft ,5 in |
| Main Level | Enclosed Porch | 17 ft ,3 in | 5 ft ,4 in | 17 ft ,3 in x 5 ft ,4 in |
https://www.realtor.ca/real-estate/28965300/1511-15th-avenue-regina-general-hospital
Contact Us
Contact us for more information
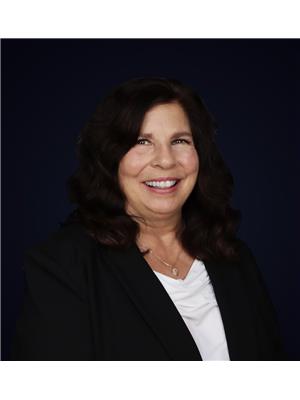
Lisa Gares
Salesperson
2350 - 2nd Avenue
Regina, Saskatchewan S4R 1A6
(306) 791-7666
(306) 565-0088
remaxregina.ca/

