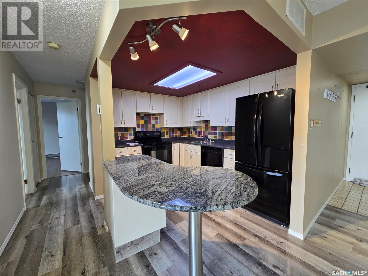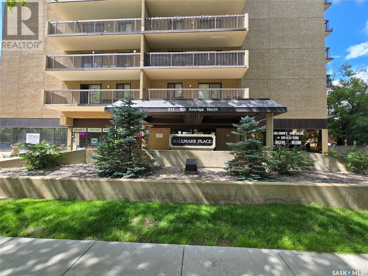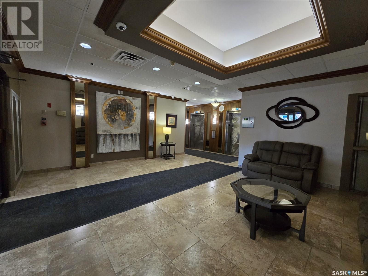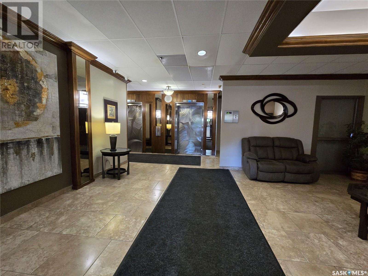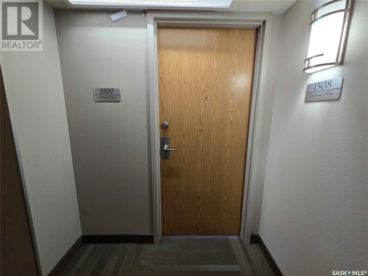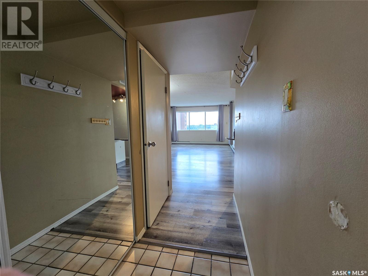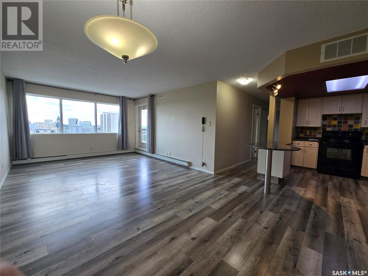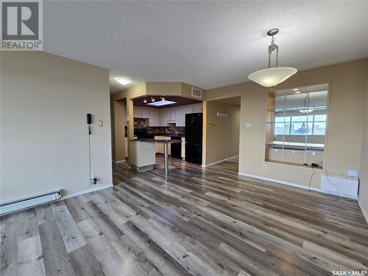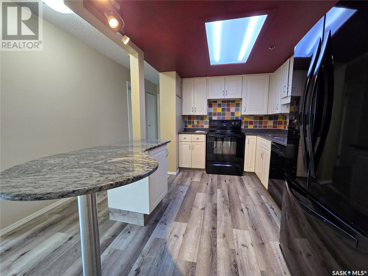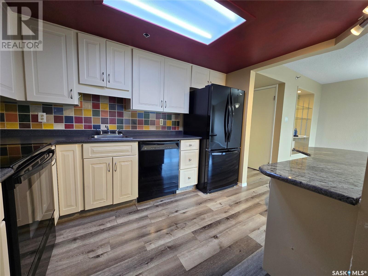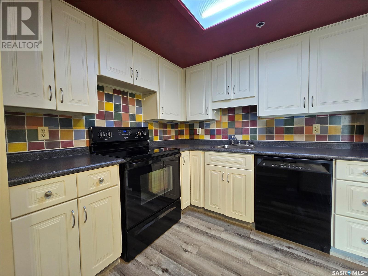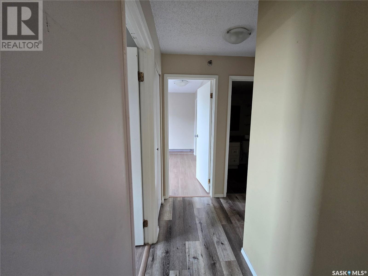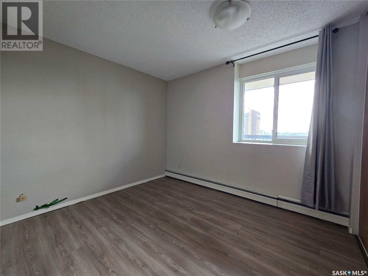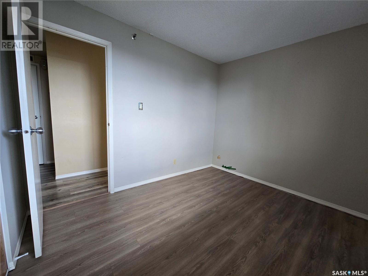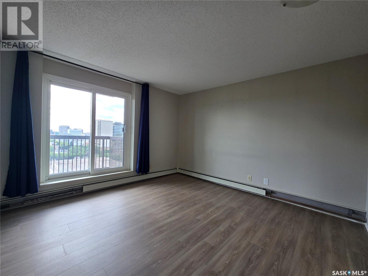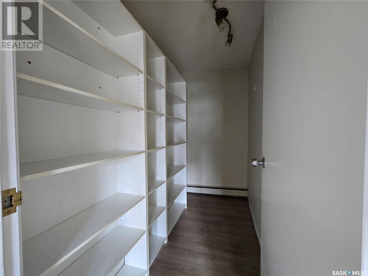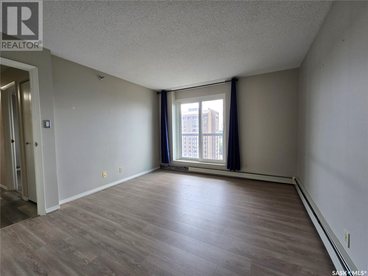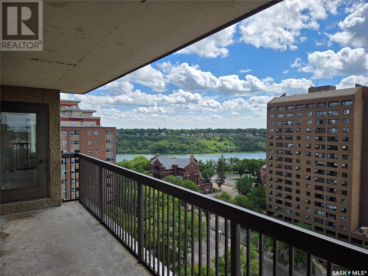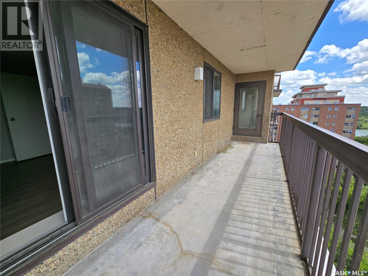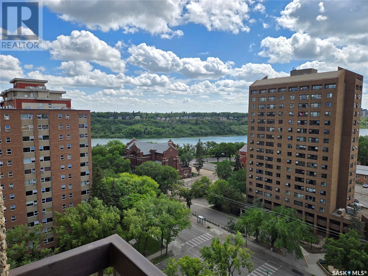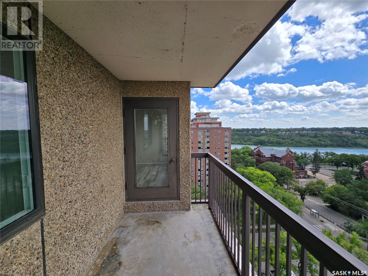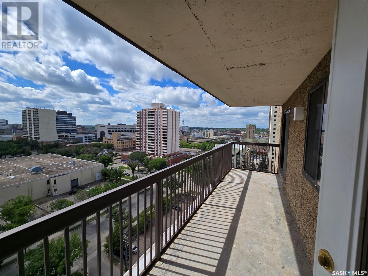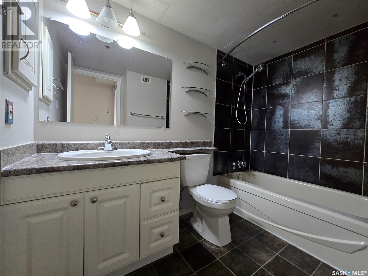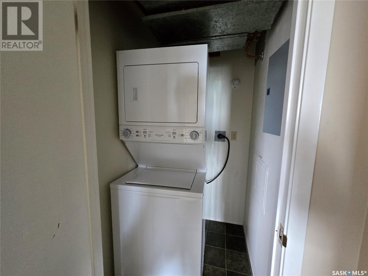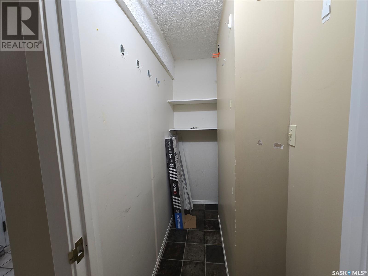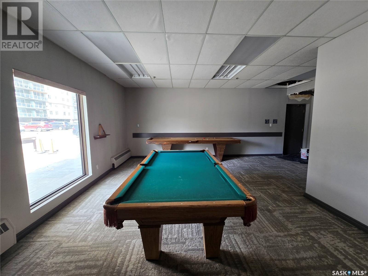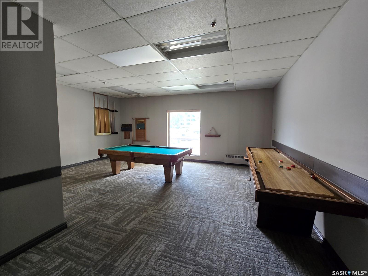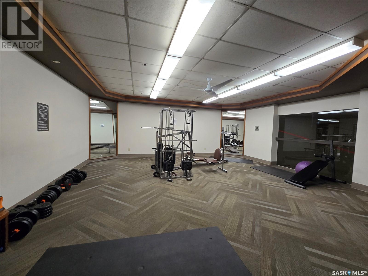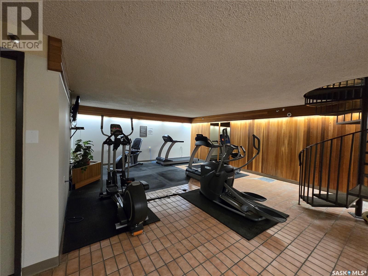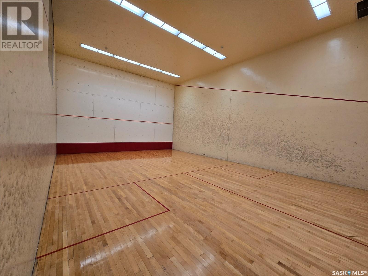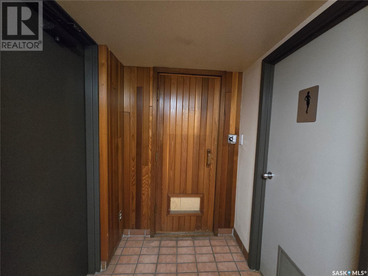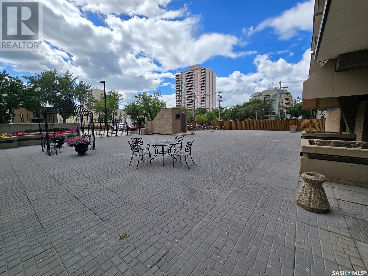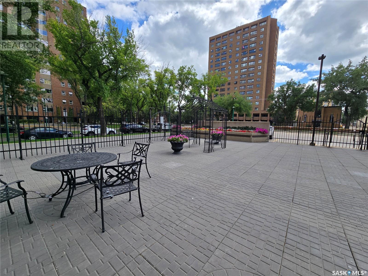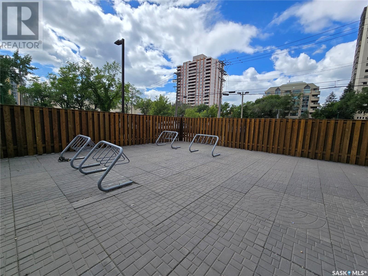Lorri Walters – Saskatoon REALTOR®
- Call or Text: (306) 221-3075
- Email: lorri@royallepage.ca
Description
Details
- Price:
- Type:
- Exterior:
- Garages:
- Bathrooms:
- Basement:
- Year Built:
- Style:
- Roof:
- Bedrooms:
- Frontage:
- Sq. Footage:
1507 311 6th Avenue N Saskatoon, Saskatchewan S7K 7A9
$269,900Maintenance,
$520.54 Monthly
Maintenance,
$520.54 MonthlyStunning Downtown Condo with River view Welcome to this beautifully updated 2-bedroom, 1-bath condo in the heart of downtown, offering breathtaking views of the river and city skyline. With 943 sq ft of bright, open-concept living space, this unit is perfect for professionals, downsizers, or anyone seeking a vibrant urban lifestyle. The kitchen has been thoughtfully renovated to open up the space, featuring a stylish granite island that’s perfect for entertaining or casual dining. Enjoy your morning coffee with panoramic views that never get old. This condo also includes underground parking and access to a wide range of amenities: a fitness centre, sauna, racquetball court, games room, and a secure, gated outdoor courtyard. Don’t miss your chance to live in one of the city’s most sought-after locations—steps to walking trails, restaurants, and all downtown has to offer! (id:62517)
Property Details
| MLS® Number | SK014608 |
| Property Type | Single Family |
| Neigbourhood | Central Business District |
| Community Features | Pets Not Allowed |
| Features | Elevator, Wheelchair Access, Balcony |
Building
| Bathroom Total | 1 |
| Bedrooms Total | 2 |
| Amenities | Exercise Centre, Sauna |
| Appliances | Washer, Refrigerator, Dishwasher, Dryer, Microwave, Window Coverings, Garage Door Opener Remote(s), Stove |
| Architectural Style | High Rise |
| Constructed Date | 1985 |
| Heating Type | Baseboard Heaters, Hot Water |
| Size Interior | 943 Ft2 |
| Type | Apartment |
Parking
| Underground | 1 |
| Parking Space(s) | 1 |
Land
| Acreage | No |
| Size Irregular | 0.00 |
| Size Total | 0.00 |
| Size Total Text | 0.00 |
Rooms
| Level | Type | Length | Width | Dimensions |
|---|---|---|---|---|
| Main Level | Foyer | 9 ft ,9 in | 3 ft ,6 in | 9 ft ,9 in x 3 ft ,6 in |
| Main Level | Dining Room | 8 ft ,7 in | 8 ft ,5 in | 8 ft ,7 in x 8 ft ,5 in |
| Main Level | Living Room | 12 ft ,1 in | 13 ft ,9 in | 12 ft ,1 in x 13 ft ,9 in |
| Main Level | Kitchen | 4 ft ,7 in | 8 ft ,8 in | 4 ft ,7 in x 8 ft ,8 in |
| Main Level | Bedroom | 10 ft ,5 in | 8 ft ,9 in | 10 ft ,5 in x 8 ft ,9 in |
| Main Level | Primary Bedroom | 12 ft ,4 in | 11 ft ,6 in | 12 ft ,4 in x 11 ft ,6 in |
| Main Level | 4pc Bathroom | 3 ft | 6 ft ,1 in | 3 ft x 6 ft ,1 in |
Contact Us
Contact us for more information
Quinn Brunet
Salesperson
2percentrealtyplatinum.ca/
Box 2243
Warman, Saskatchewan S0K 4S0
(306) 221-4054
2percentrealtyplatinum.ca/
