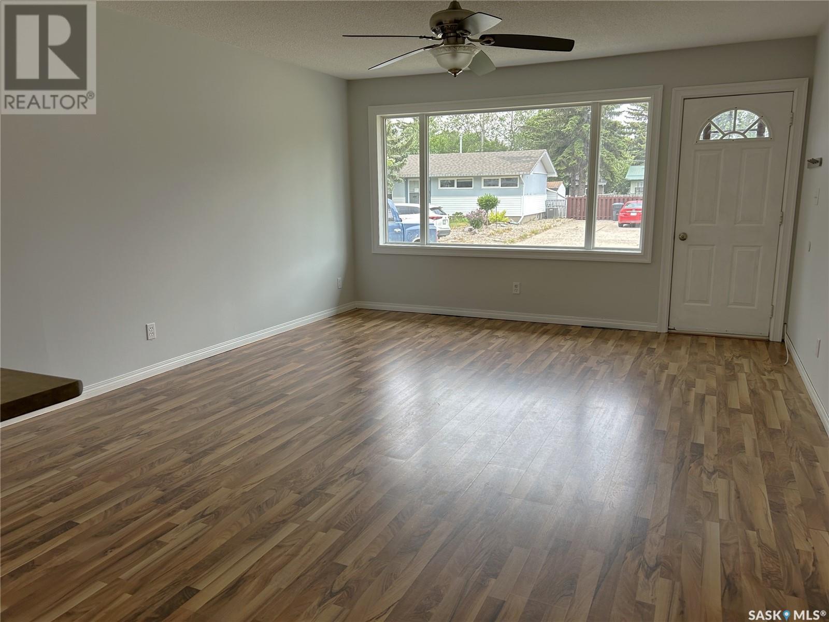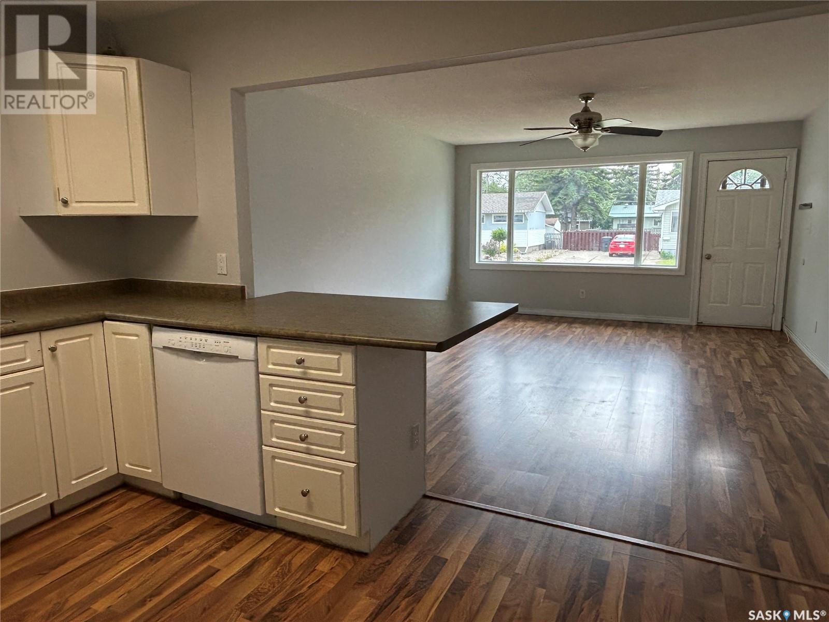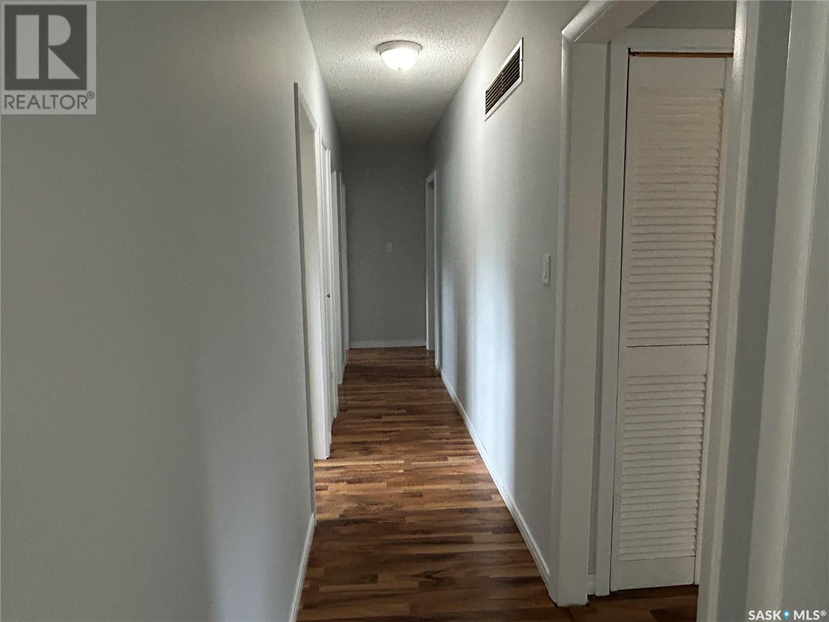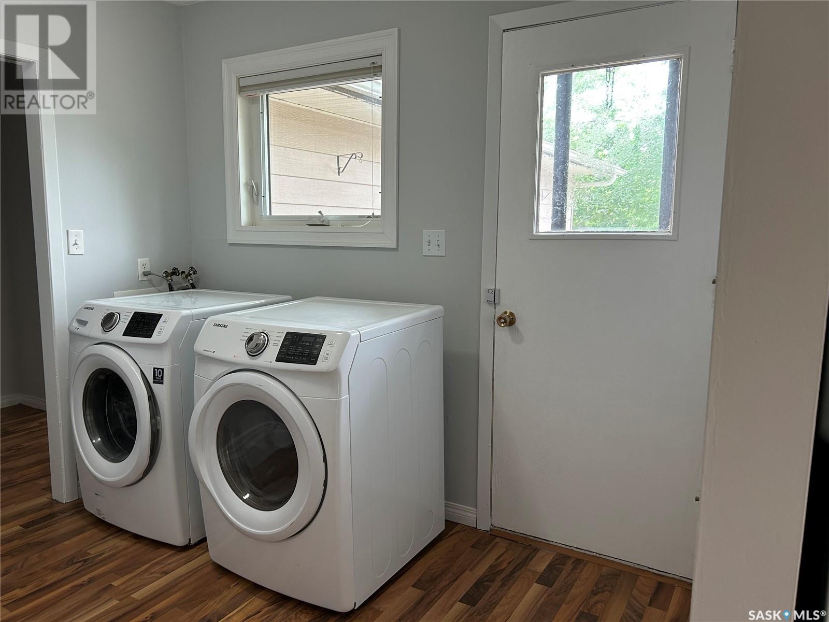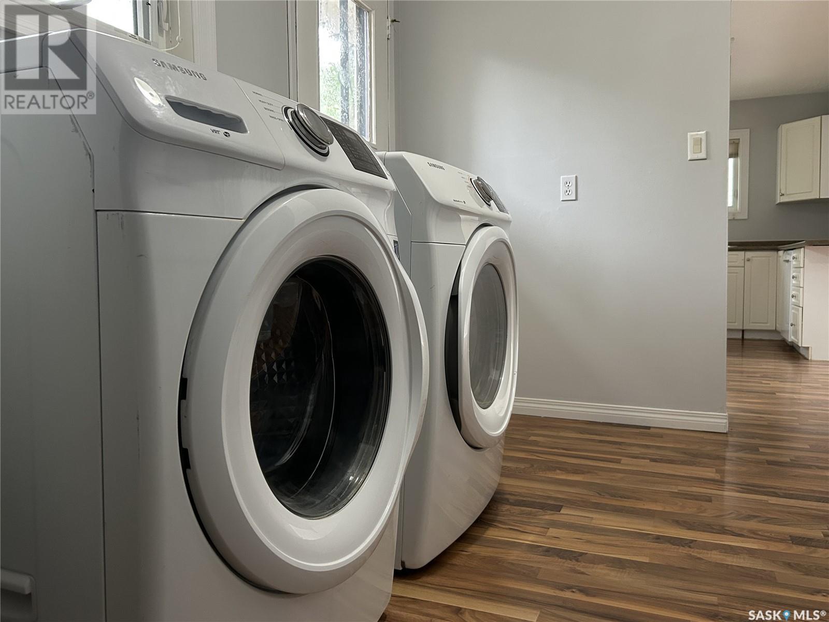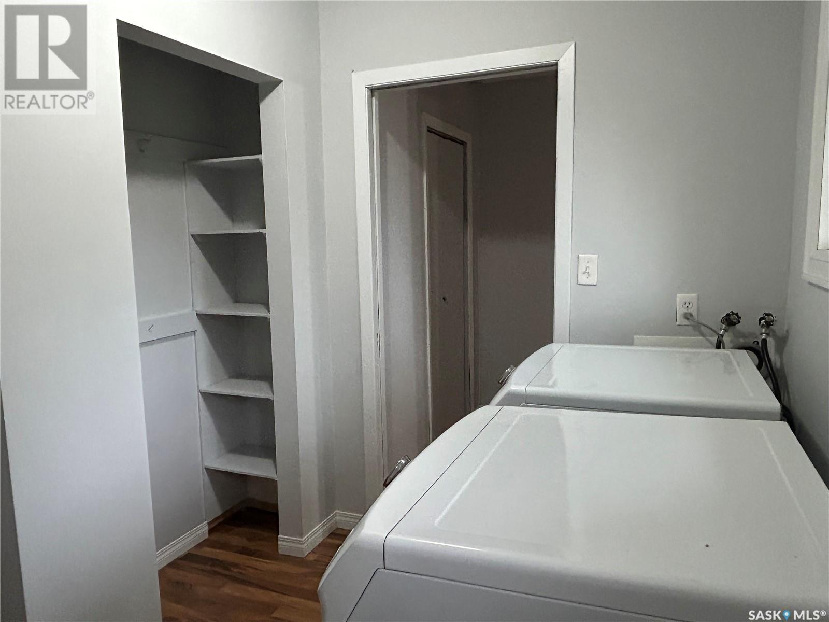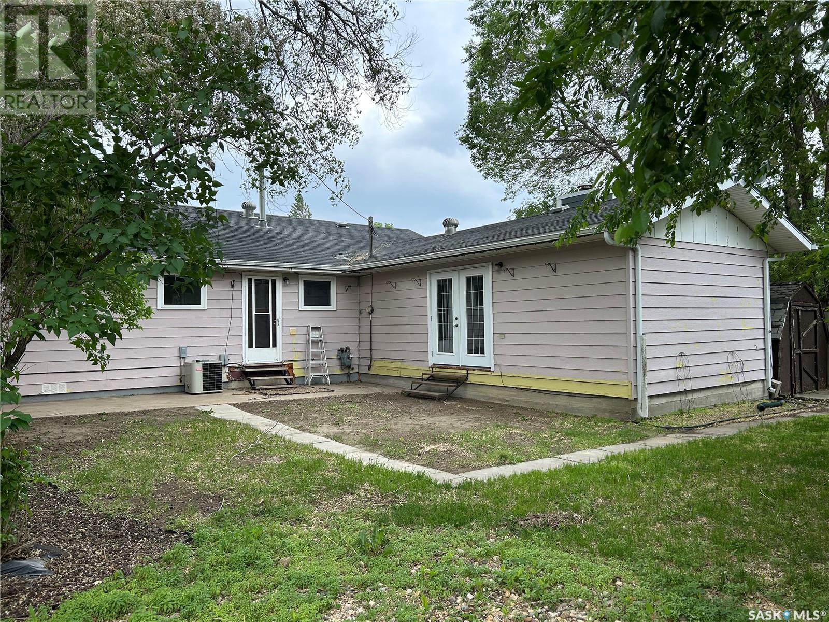Lorri Walters – Saskatoon REALTOR®
- Call or Text: (306) 221-3075
- Email: lorri@royallepage.ca
Description
Details
- Price:
- Type:
- Exterior:
- Garages:
- Bathrooms:
- Basement:
- Year Built:
- Style:
- Roof:
- Bedrooms:
- Frontage:
- Sq. Footage:
1504 Thorn Crescent Estevan, Saskatchewan S4A 1V6
$242,500
Enjoy comfortable one-level living in one of Estevan’s most desirable neighborhoods! This well-maintained 1,592 sq ft bungalow offers a freshly painted interior, and a layout that’s perfect for families or those looking to downsize without sacrificing space. Step inside to a bright and spacious living/dining area, which flows seamlessly into the open-concept kitchen featuring a convenient eating peninsula, updated white cabinetry, and laminate countertops. Down the hall are three well-sized bedrooms and a renovated 4-piece bathroom. A standout feature of this home is the large family room addition, complete with a wood fireplace and garden doors that lead to the backyard—ideal for relaxing or entertaining. Additional highlights include central air conditioning, a driveway for two vehicles, garden shed, and a location that’s just blocks from two elementary schools and steps from Rusty Duce playpark. This charming home offers space, comfort, and a fantastic location—book your showing today! (id:62517)
Property Details
| MLS® Number | SK008787 |
| Property Type | Single Family |
| Neigbourhood | Pleasantdale |
| Features | Rectangular |
Building
| Bathroom Total | 1 |
| Bedrooms Total | 3 |
| Appliances | Washer, Refrigerator, Dishwasher, Dryer, Window Coverings, Storage Shed, Stove |
| Architectural Style | Bungalow |
| Basement Development | Not Applicable |
| Basement Type | Crawl Space (not Applicable) |
| Constructed Date | 1964 |
| Cooling Type | Central Air Conditioning |
| Fireplace Fuel | Wood |
| Fireplace Present | Yes |
| Fireplace Type | Conventional |
| Heating Fuel | Natural Gas |
| Heating Type | Forced Air |
| Stories Total | 1 |
| Size Interior | 1,592 Ft2 |
| Type | House |
Parking
| Parking Space(s) | 2 |
Land
| Acreage | No |
| Fence Type | Fence |
| Landscape Features | Lawn |
| Size Irregular | 0.13 |
| Size Total | 0.13 Ac |
| Size Total Text | 0.13 Ac |
Rooms
| Level | Type | Length | Width | Dimensions |
|---|---|---|---|---|
| Main Level | Living Room | 17'10" x 13'11" | ||
| Main Level | Kitchen | 9'1" x 15'1" | ||
| Main Level | Bedroom | 11'8" x 10'5" | ||
| Main Level | Bedroom | 11'8" x 9'11" | ||
| Main Level | Bedroom | 11'8" x 8'11" | ||
| Main Level | 4pc Bathroom | 11'8" x 6'8" | ||
| Main Level | Family Room | 25'6" x 14'9" | ||
| Main Level | Laundry Room | 5'11" x 9'2" | ||
| Main Level | Other | 5'11" x 4'5" |
https://www.realtor.ca/real-estate/28438427/1504-thorn-crescent-estevan-pleasantdale
Contact Us
Contact us for more information
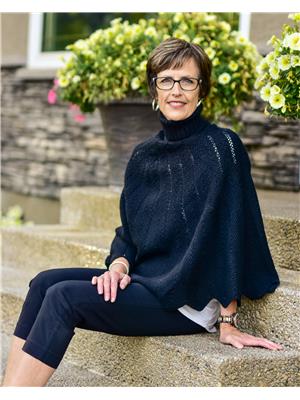
Linda Mack
Branch Manager
www.estevanlistings.com/
Box 1566
Estevan, Saskatchewan S4A 0W3
(306) 634-2628
(306) 634-6862

