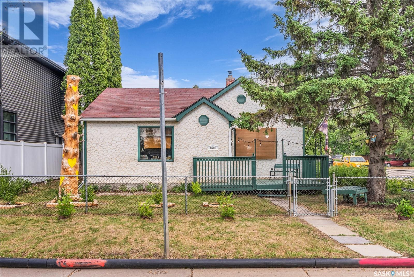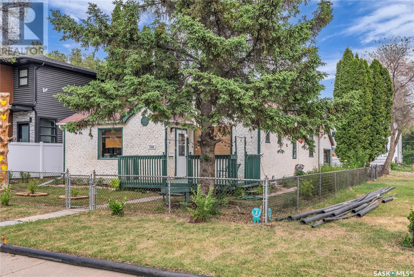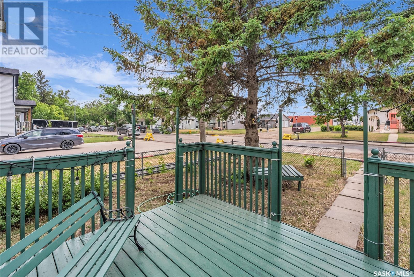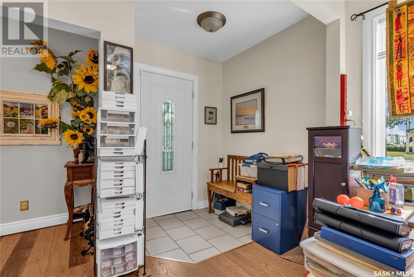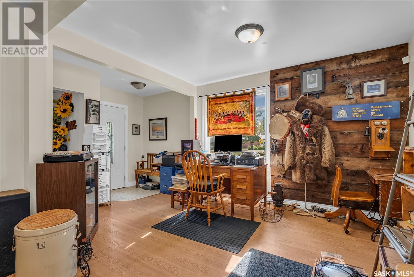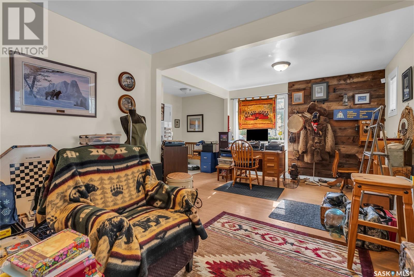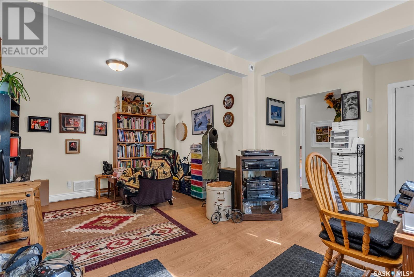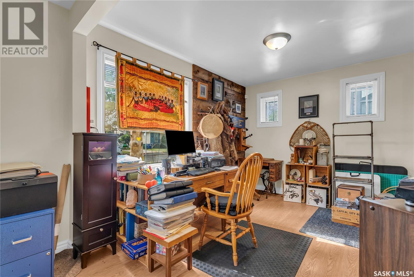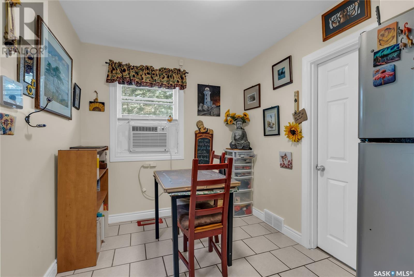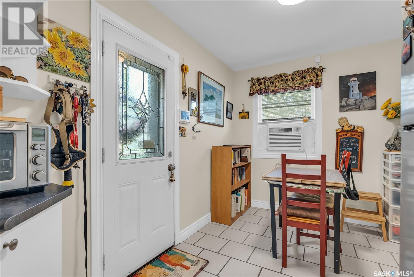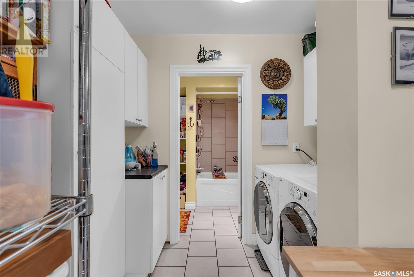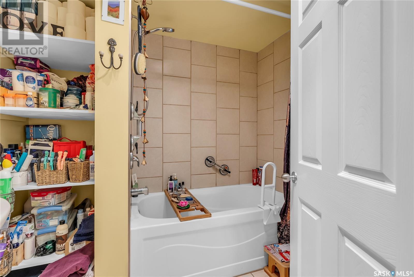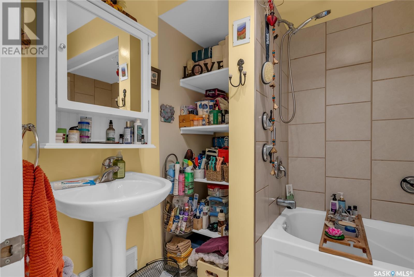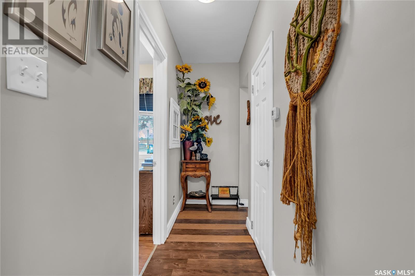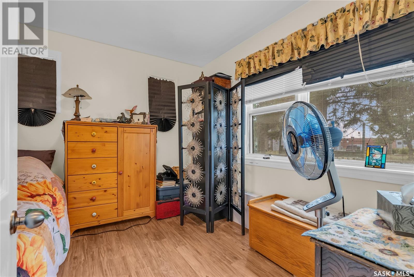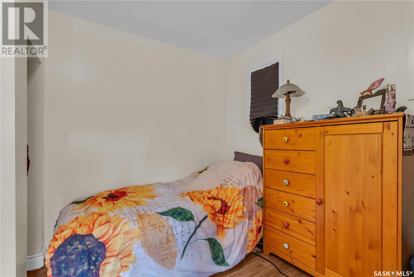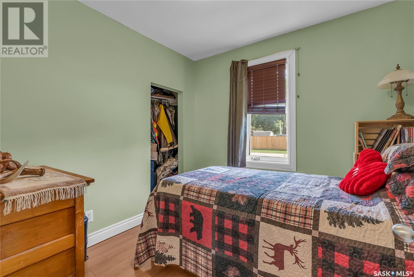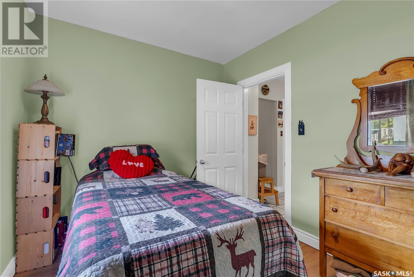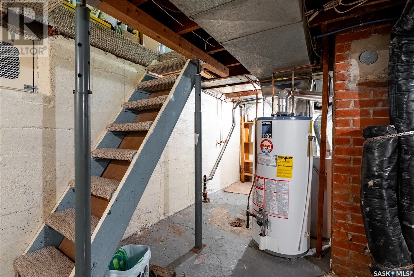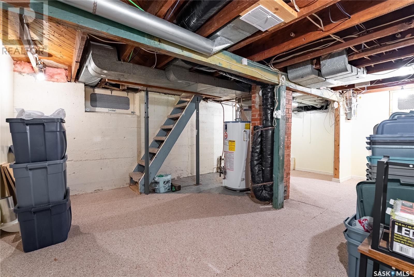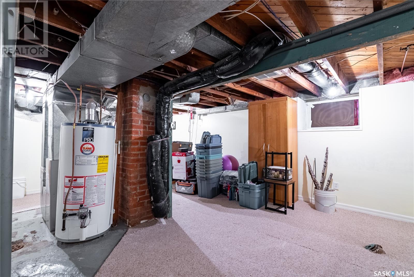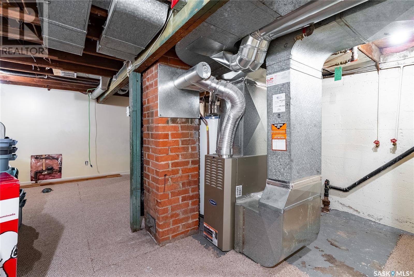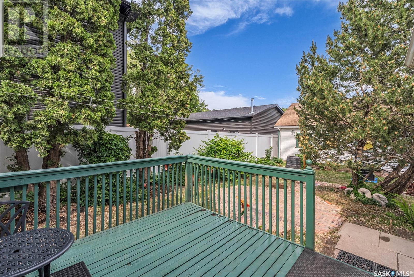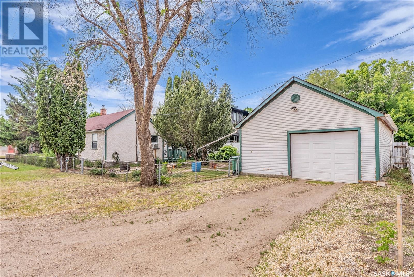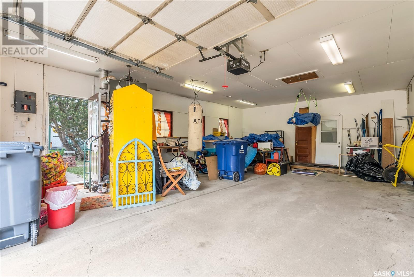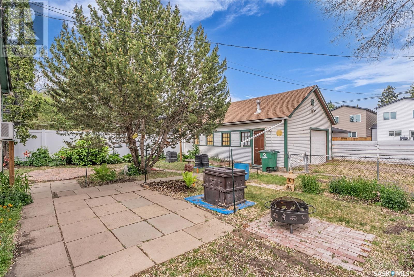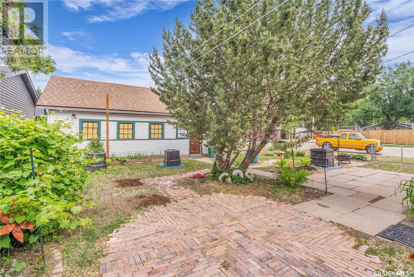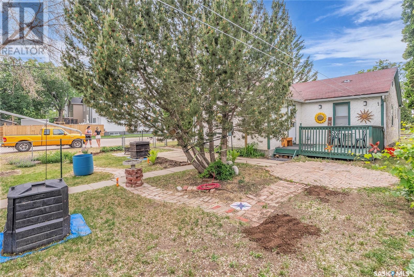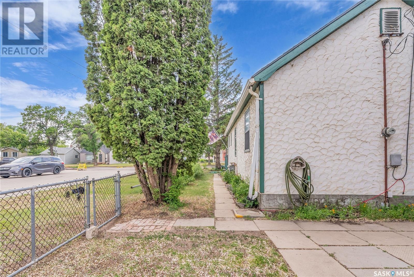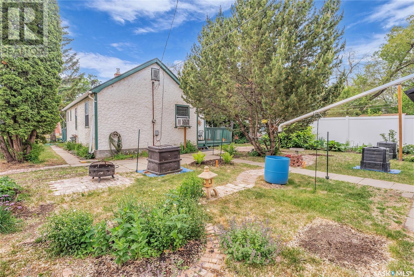Lorri Walters – Saskatoon REALTOR®
- Call or Text: (306) 221-3075
- Email: lorri@royallepage.ca
Description
Details
- Price:
- Type:
- Exterior:
- Garages:
- Bathrooms:
- Basement:
- Year Built:
- Style:
- Roof:
- Bedrooms:
- Frontage:
- Sq. Footage:
1502 1st Avenue N Saskatoon, Saskatchewan S7K 1Z3
$219,900
Welcome to 1502 1st Ave North. This charming bungalow is the perfect starter home or investment property, situated on a spacious 50 x 117ft corner lot in the quiet family neighborhood Kelsey-Woodlawn. Step inside to a bright and roomy front entry and living area that is flooded with natural light. The kitchen and dining room lead out to a private deck that overlooks the beautifully landscaped yard, complete with fruit trees, berry bushes, vines and perennials surrounding the home. This property includes a heated 20x28 double garage, and the laundry is conveniently located on the main floor, just off the kitchen. You’ll also find three bedrooms on the main level and a 4-pc bathroom. Fresh paint has been done throughout the home this year, including the front and back decks. Downstairs, the basement offers plenty of storage space and houses the utility area. Located just minutes from downtown and Circle Drive, this home offers excellent accessibility while being tucked away in a peaceful neighborhood. Presentation of offers is set for Monday, June 16 at 1:00 pm. Don’t miss your chance to view this charming home contact your REALTOR today to book a showing.... As per the Seller’s direction, all offers will be presented on 2025-06-16 at 12:01 AM (id:62517)
Open House
This property has open houses!
1:00 pm
Ends at:3:00 pm
Property Details
| MLS® Number | SK009061 |
| Property Type | Single Family |
| Neigbourhood | Kelsey/Woodlawn |
| Features | Treed, Corner Site |
| Structure | Deck |
Building
| Bathroom Total | 1 |
| Bedrooms Total | 3 |
| Appliances | Washer, Refrigerator, Dryer, Microwave, Window Coverings, Stove |
| Architectural Style | Bungalow |
| Basement Development | Unfinished |
| Basement Type | Partial, Cellar (unfinished) |
| Constructed Date | 1940 |
| Cooling Type | Wall Unit, Window Air Conditioner |
| Heating Fuel | Natural Gas |
| Heating Type | Forced Air |
| Stories Total | 1 |
| Size Interior | 990 Ft2 |
| Type | House |
Parking
| Detached Garage | |
| Gravel | |
| Heated Garage | |
| Parking Space(s) | 3 |
Land
| Acreage | No |
| Fence Type | Fence |
| Landscape Features | Lawn, Garden Area |
| Size Frontage | 50 Ft |
| Size Irregular | 117.00 |
| Size Total | 117 Sqft |
| Size Total Text | 117 Sqft |
Rooms
| Level | Type | Length | Width | Dimensions |
|---|---|---|---|---|
| Main Level | Foyer | 4 ft | 5 ft ,2 in | 4 ft x 5 ft ,2 in |
| Main Level | Living Room | 11 ft ,2 in | 18 ft ,2 in | 11 ft ,2 in x 18 ft ,2 in |
| Main Level | Kitchen | 7 ft ,8 in | 14 ft ,3 in | 7 ft ,8 in x 14 ft ,3 in |
| Main Level | Dining Room | 7 ft ,6 in | 8 ft | 7 ft ,6 in x 8 ft |
| Main Level | Bedroom | 9 ft ,8 in | 10 ft ,2 in | 9 ft ,8 in x 10 ft ,2 in |
| Main Level | Bedroom | 8 ft ,2 in | 8 ft ,8 in | 8 ft ,2 in x 8 ft ,8 in |
| Main Level | Bedroom | 8 ft ,5 in | 9 ft ,9 in | 8 ft ,5 in x 9 ft ,9 in |
| Main Level | 4pc Bathroom | x x x | ||
| Main Level | Laundry Room | 4 ft ,6 in | 6 ft ,2 in | 4 ft ,6 in x 6 ft ,2 in |
https://www.realtor.ca/real-estate/28456686/1502-1st-avenue-n-saskatoon-kelseywoodlawn
Contact Us
Contact us for more information

Tawni Parkinson
Salesperson
200-301 1st Avenue North
Saskatoon, Saskatchewan S7K 1X5
(306) 652-2882
