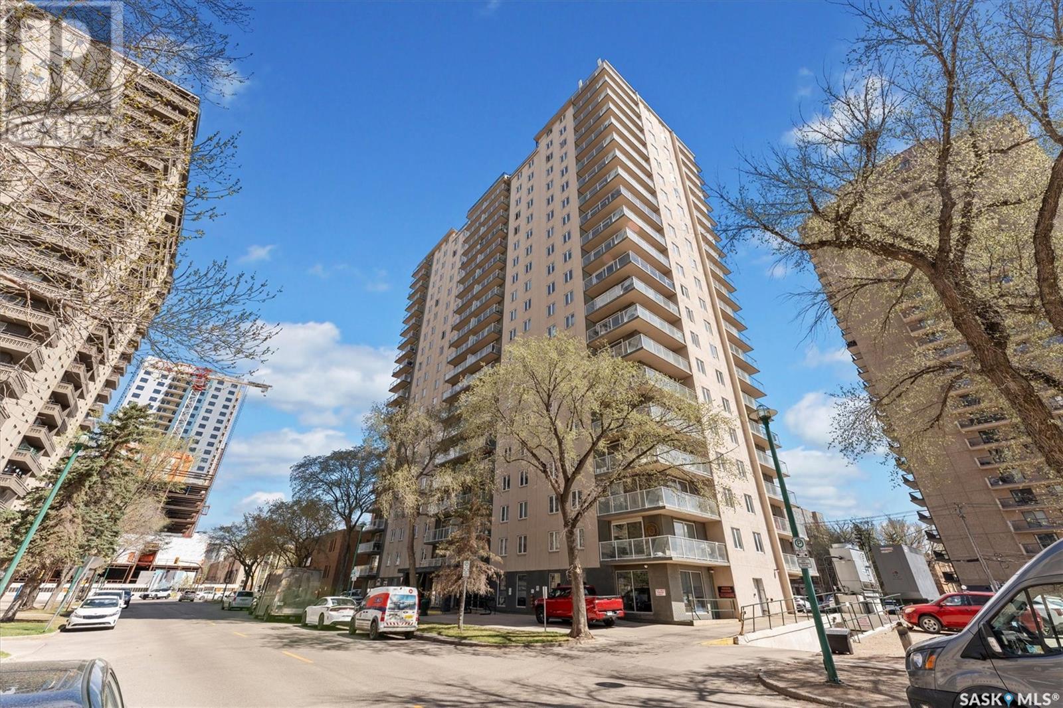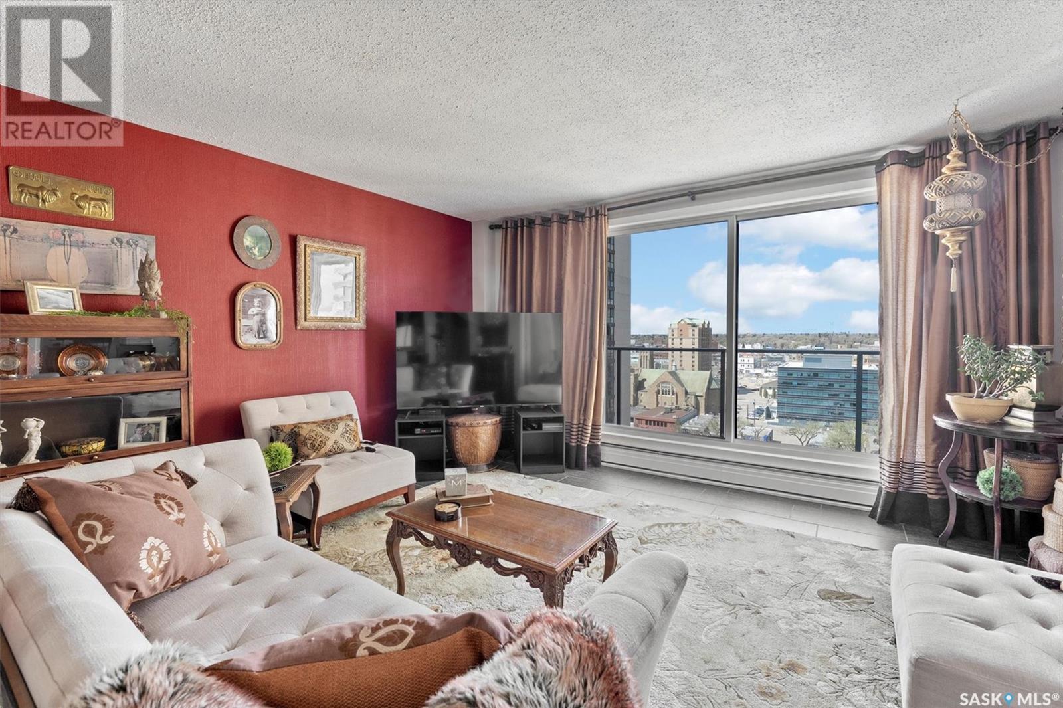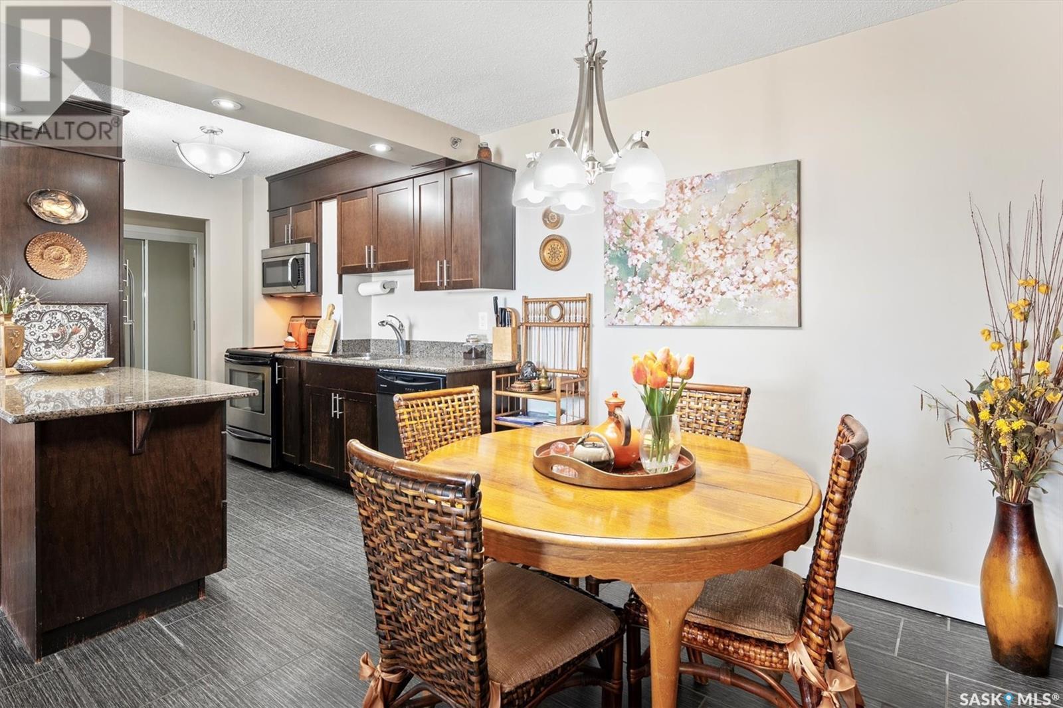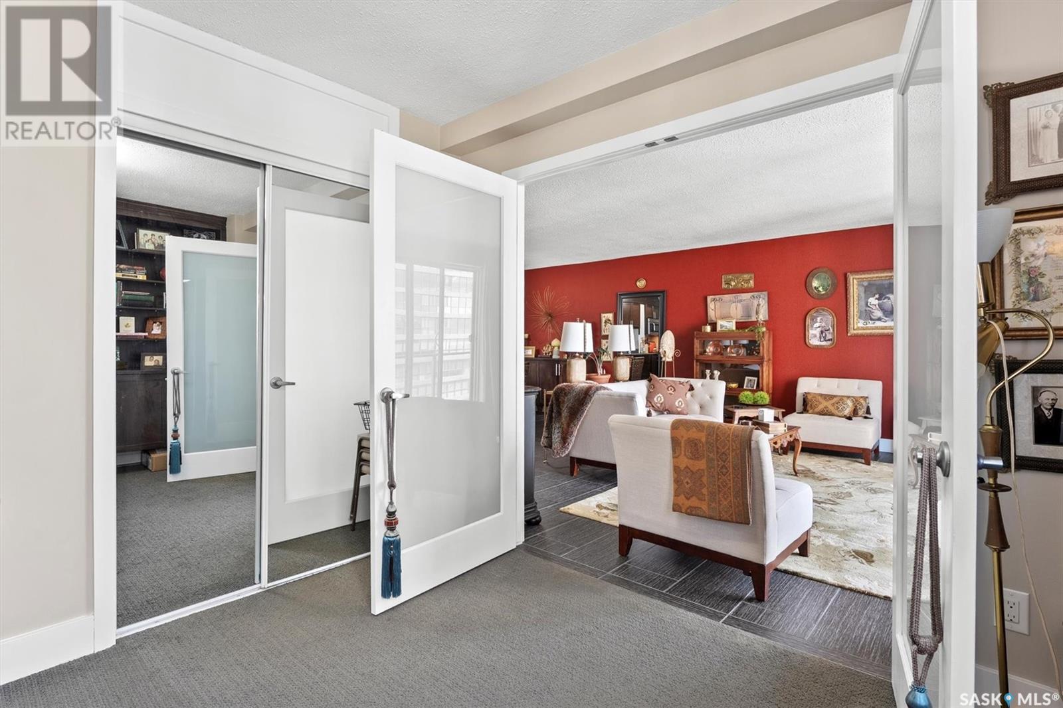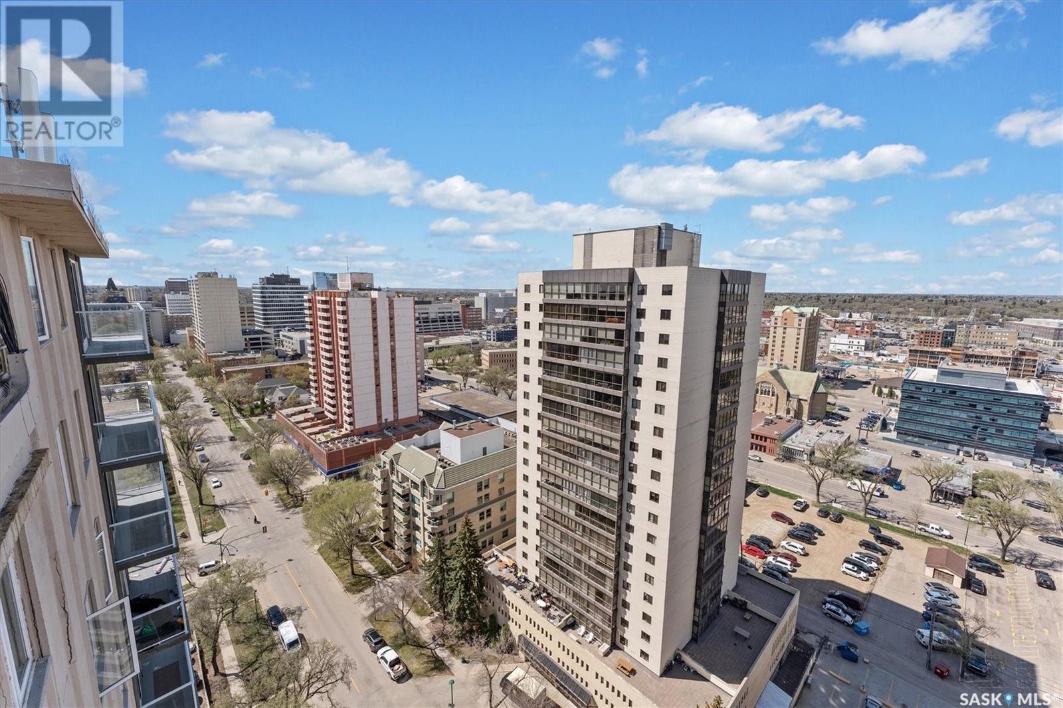Lorri Walters – Saskatoon REALTOR®
- Call or Text: (306) 221-3075
- Email: lorri@royallepage.ca
Description
Details
- Price:
- Type:
- Exterior:
- Garages:
- Bathrooms:
- Basement:
- Year Built:
- Style:
- Roof:
- Bedrooms:
- Frontage:
- Sq. Footage:
1501 320 5th Avenue N Saskatoon, Saskatchewan S7K 2P5
$244,900Maintenance,
$528 Monthly
Maintenance,
$528 MonthlyFantastic 2 bedroom condo in the heart of downtown Saskatoon. Enjoy some of the city's nicest sunsets from this west facing suite. Quiet concrete building, open floor plan, with high end finishes. Porcelain tile flooring, granite countertops, maple cabinets, stainless steel appliances, 4 piece bath with tiled backsplash, customized built in maple cabinetry and bookshelf, french doors to office space/bedroom, and more! Unit comes with central air, in-suite laundry & storage space with bonus shelving, balcony off the large living space, and an exclusive electrified surface parking stall. Condo fees include water, heat, & power! Building common areas include shared laundry on each floor, amenities room, gym area, east & west facing rooftop terraces. Walking distance to the University, River walking trails, Kinsmen Park, Shakespeare on the Saskatchewan, Hospitals, public transit, and all amenities! (id:62517)
Property Details
| MLS® Number | SK008789 |
| Property Type | Single Family |
| Neigbourhood | Central Business District |
| Community Features | Pets Allowed With Restrictions |
| Features | Treed, Elevator, Wheelchair Access, Balcony |
Building
| Bathroom Total | 1 |
| Bedrooms Total | 2 |
| Amenities | Shared Laundry, Exercise Centre |
| Appliances | Washer, Refrigerator, Intercom, Dishwasher, Dryer, Microwave, Window Coverings, Stove |
| Architectural Style | High Rise |
| Constructed Date | 1968 |
| Cooling Type | Central Air Conditioning |
| Heating Fuel | Natural Gas |
| Heating Type | Baseboard Heaters, Forced Air, Hot Water |
| Size Interior | 900 Ft2 |
| Type | Apartment |
Parking
| Surfaced | 1 |
| Parking Space(s) | 1 |
Land
| Acreage | No |
| Landscape Features | Lawn |
Rooms
| Level | Type | Length | Width | Dimensions |
|---|---|---|---|---|
| Main Level | Living Room | 14 ft ,3 in | 13 ft ,3 in | 14 ft ,3 in x 13 ft ,3 in |
| Main Level | Kitchen | 11 ft | 9 ft | 11 ft x 9 ft |
| Main Level | Dining Room | 11 ft ,4 in | 9 ft ,9 in | 11 ft ,4 in x 9 ft ,9 in |
| Main Level | 4pc Bathroom | Measurements not available | ||
| Main Level | Bedroom | 11 ft | 10 ft ,10 in | 11 ft x 10 ft ,10 in |
| Main Level | Bedroom | 11 ft ,5 in | 11 ft | 11 ft ,5 in x 11 ft |
| Main Level | Laundry Room | 6 ft | 4 ft | 6 ft x 4 ft |
Contact Us
Contact us for more information

Matthew Olsgard
Salesperson
saskatoonhometeam.ca/
310 Wellman Lane - #210
Saskatoon, Saskatchewan S7T 0J1
(306) 653-8222
(306) 242-5503

Tyler Frederick
Salesperson
saskatoonhometeam.ca/
instagram.com/yxehometeam
www.facebook.com/SaskatoonHomeTeam
310 Wellman Lane - #210
Saskatoon, Saskatchewan S7T 0J1
(306) 653-8222
(306) 242-5503

