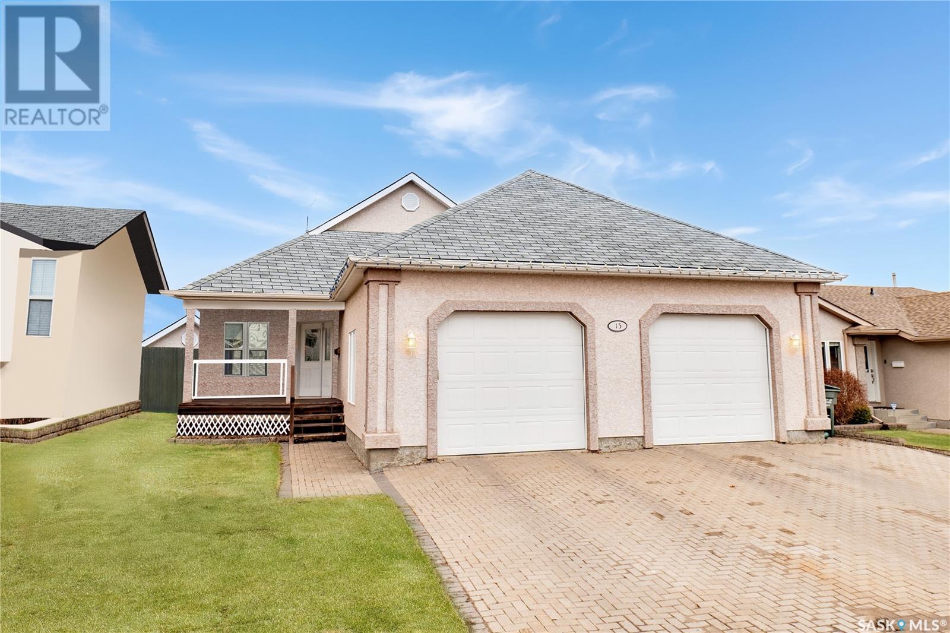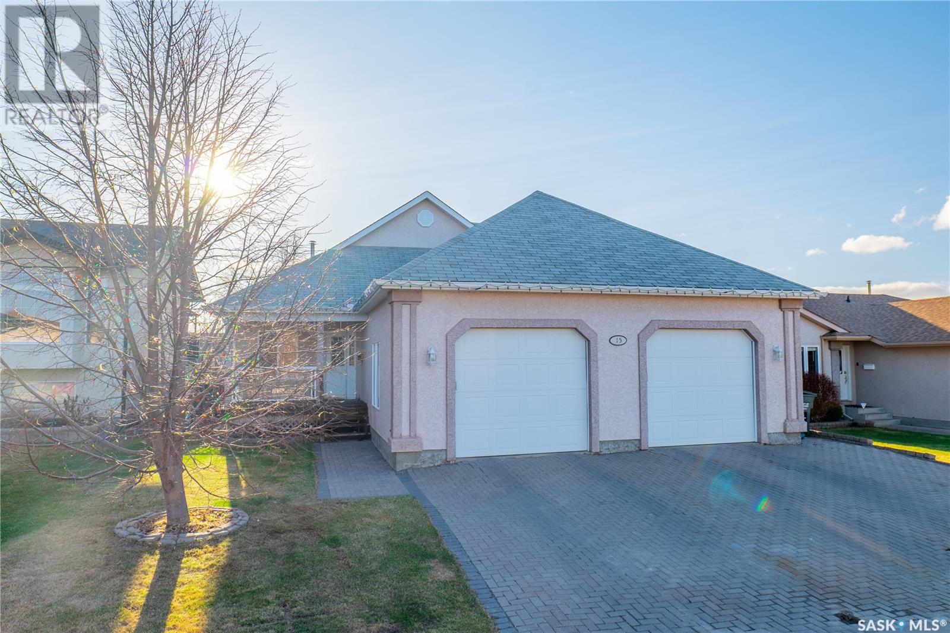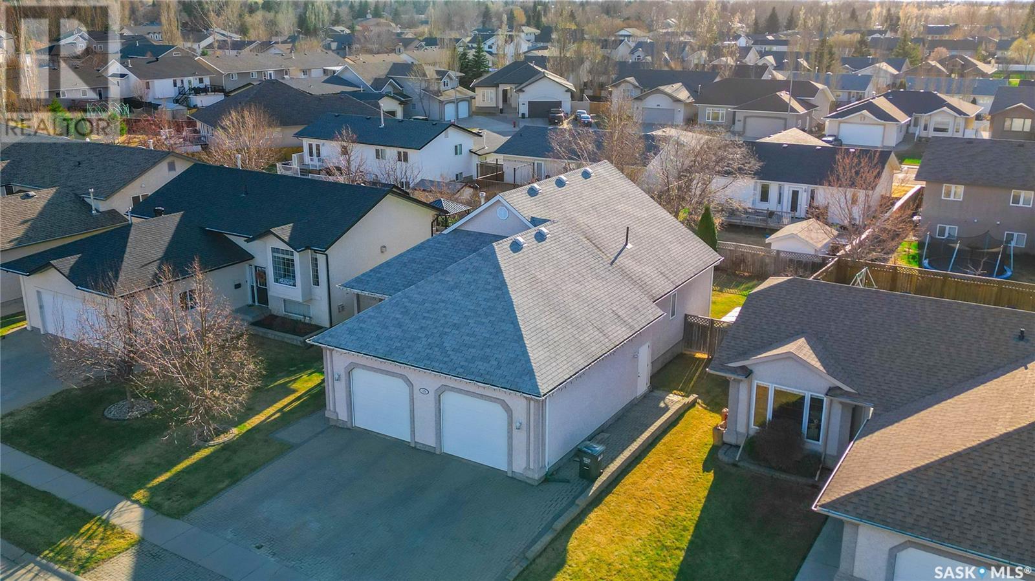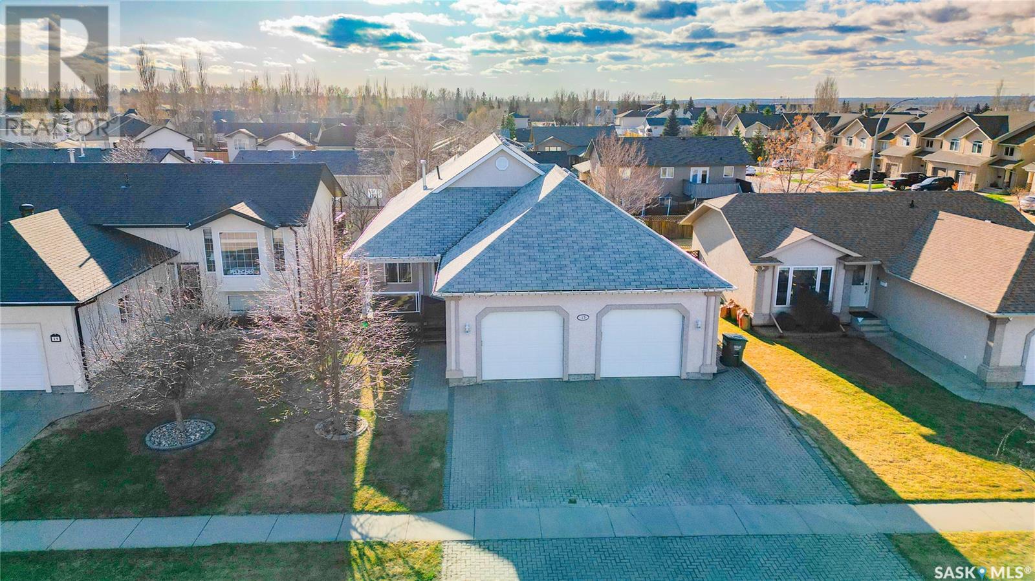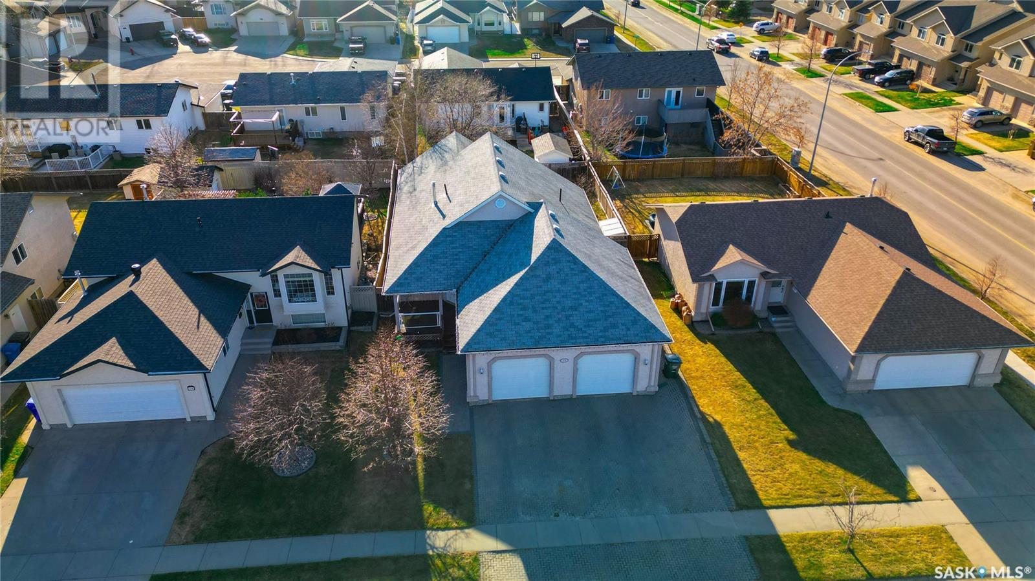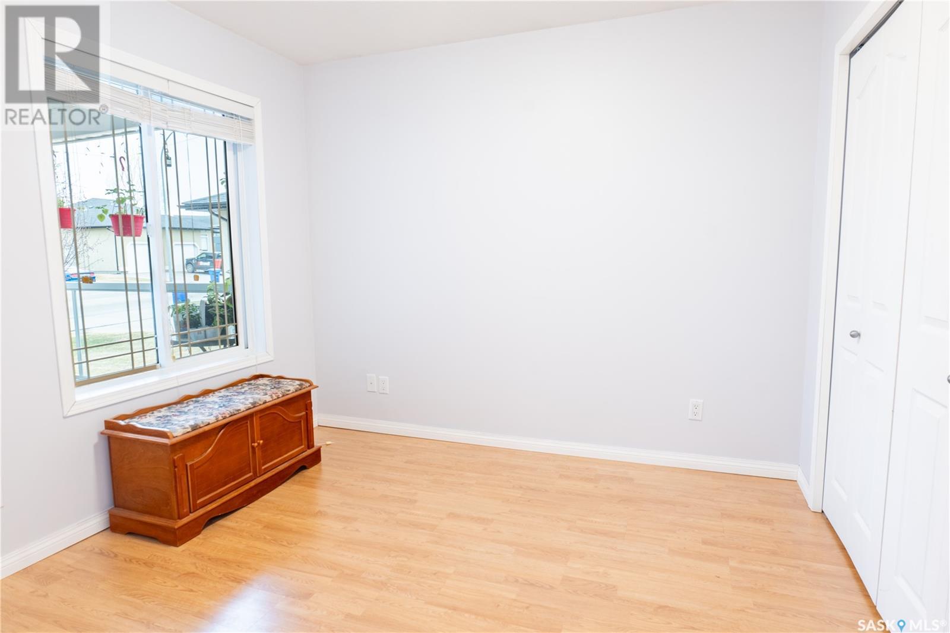Lorri Walters – Saskatoon REALTOR®
- Call or Text: (306) 221-3075
- Email: lorri@royallepage.ca
Description
Details
- Price:
- Type:
- Exterior:
- Garages:
- Bathrooms:
- Basement:
- Year Built:
- Style:
- Roof:
- Bedrooms:
- Frontage:
- Sq. Footage:
15 Longpre Crescent Prince Albert, Saskatchewan S6X 1C7
$469,900
Welcome to this well-maintained 1,310 sq. ft. bungalow built in 2005, offering comfort, functionality, and a fantastic layout perfect for families of all sizes. A covered front patio provides a warm and sheltered welcome as you step into this inviting home. Nestled in a quiet, established neighborhood, this property boasts a bright and open main level featuring a spacious living room, kitchen, and dining area—all seamlessly connected for effortless entertaining. Step through patio doors to a large, covered deck ideal for outdoor dining and relaxation. The main floor includes a generous primary bedroom complete with his and hers closets and a private 3-piece ensuite. Two additional bedrooms, a 4-piece bathroom, and convenient main-floor laundry round out the upper level. Downstairs, the fully finished basement provides even more living space with a large family room, two more bedrooms, a 3-piece bathroom, a dedicated storage room, and a mechanical room. This home offers the perfect blend of space, style, and practicality—ready for you to move in and enjoy. (id:62517)
Property Details
| MLS® Number | SK004343 |
| Property Type | Single Family |
| Neigbourhood | Crescent Acres |
| Features | Treed, Rectangular |
| Structure | Deck, Patio(s) |
Building
| Bathroom Total | 3 |
| Bedrooms Total | 5 |
| Appliances | Washer, Refrigerator, Dishwasher, Dryer, Microwave, Alarm System, Freezer, Humidifier, Window Coverings, Garage Door Opener Remote(s), Hood Fan, Storage Shed, Stove |
| Architectural Style | Bungalow |
| Basement Development | Finished |
| Basement Type | Full (finished) |
| Constructed Date | 2005 |
| Cooling Type | Central Air Conditioning, Air Exchanger |
| Fire Protection | Alarm System |
| Fireplace Fuel | Electric |
| Fireplace Present | Yes |
| Fireplace Type | Conventional |
| Heating Fuel | Natural Gas |
| Heating Type | Forced Air |
| Stories Total | 1 |
| Size Interior | 1,310 Ft2 |
| Type | House |
Parking
| Attached Garage | |
| Parking Pad | |
| Interlocked | |
| Parking Space(s) | 5 |
Land
| Acreage | No |
| Fence Type | Fence |
| Landscape Features | Lawn, Underground Sprinkler, Garden Area |
| Size Irregular | 0.14 |
| Size Total | 0.14 Ac |
| Size Total Text | 0.14 Ac |
Rooms
| Level | Type | Length | Width | Dimensions |
|---|---|---|---|---|
| Basement | Family Room | Measurements not available | ||
| Basement | Bedroom | Measurements not available | ||
| Basement | Bedroom | Measurements not available | ||
| Basement | 3pc Bathroom | Measurements not available | ||
| Basement | Storage | 7 ft ,7 in | Measurements not available x 7 ft ,7 in | |
| Basement | Other | 9 ft ,3 in | 9 ft ,3 in x Measurements not available | |
| Main Level | Living Room | Measurements not available | ||
| Main Level | Kitchen | Measurements not available | ||
| Main Level | Dining Room | Measurements not available | ||
| Main Level | Primary Bedroom | Measurements not available | ||
| Main Level | 3pc Ensuite Bath | 7 ft | 5 ft ,5 in | 7 ft x 5 ft ,5 in |
| Main Level | Bedroom | Measurements not available | ||
| Main Level | Bedroom | 9 ft | Measurements not available x 9 ft | |
| Main Level | 4pc Bathroom | Measurements not available | ||
| Main Level | Laundry Room | Measurements not available |
https://www.realtor.ca/real-estate/28250216/15-longpre-crescent-prince-albert-crescent-acres
Contact Us
Contact us for more information
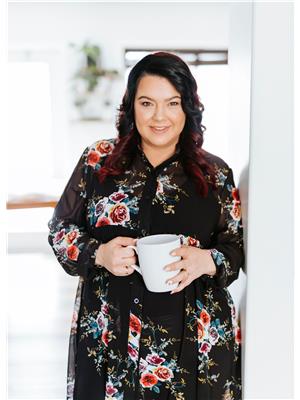
Patricia Farrell
Salesperson
patriciafarrell.exprealty.com/index.php
#211 - 220 20th St W
Saskatoon, Saskatchewan S7M 0W9
(866) 773-5421

Conrad Kruger
Salesperson
conradkruger.com/
www.facebook.com/myrealtorconrad
www.instagram.com/theconradkruger
www.linkedin.com/in/conrad-krugerrealtor/
#211 - 220 20th St W
Saskatoon, Saskatchewan S7M 0W9
(866) 773-5421
