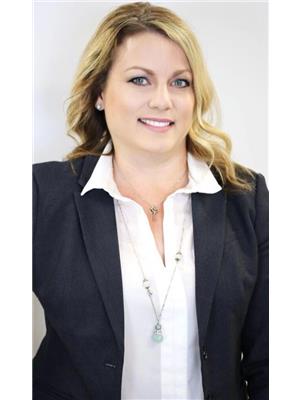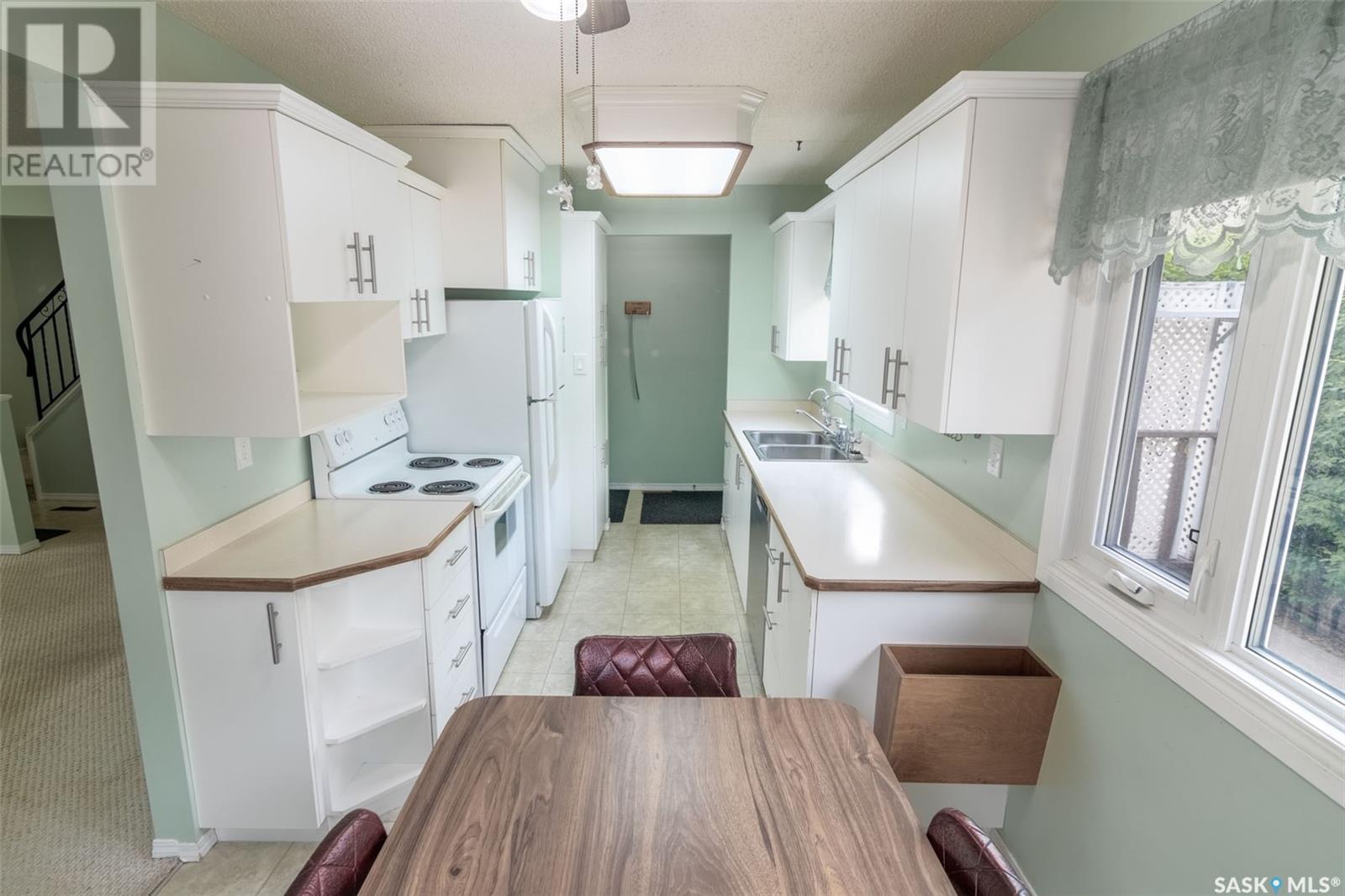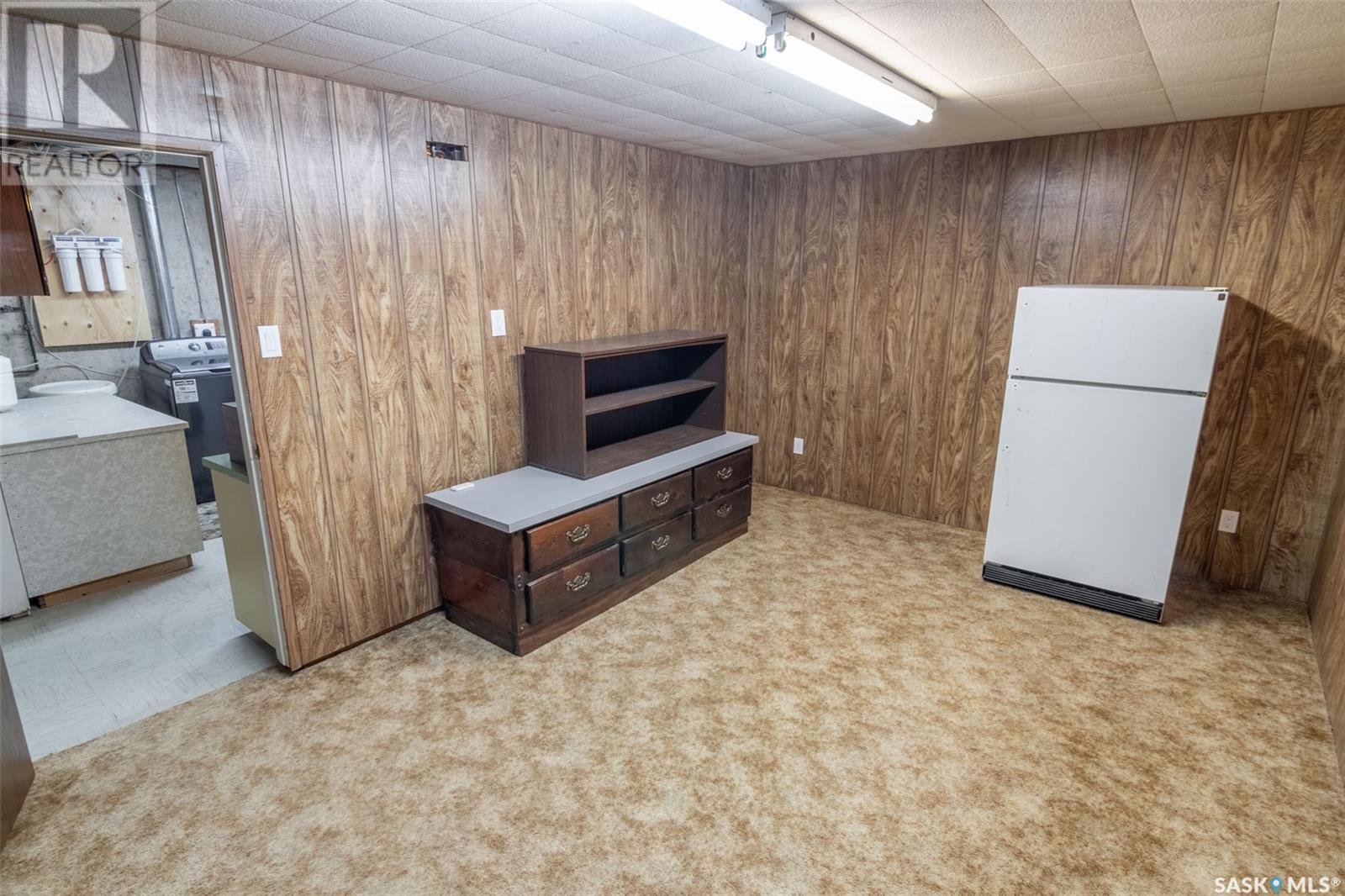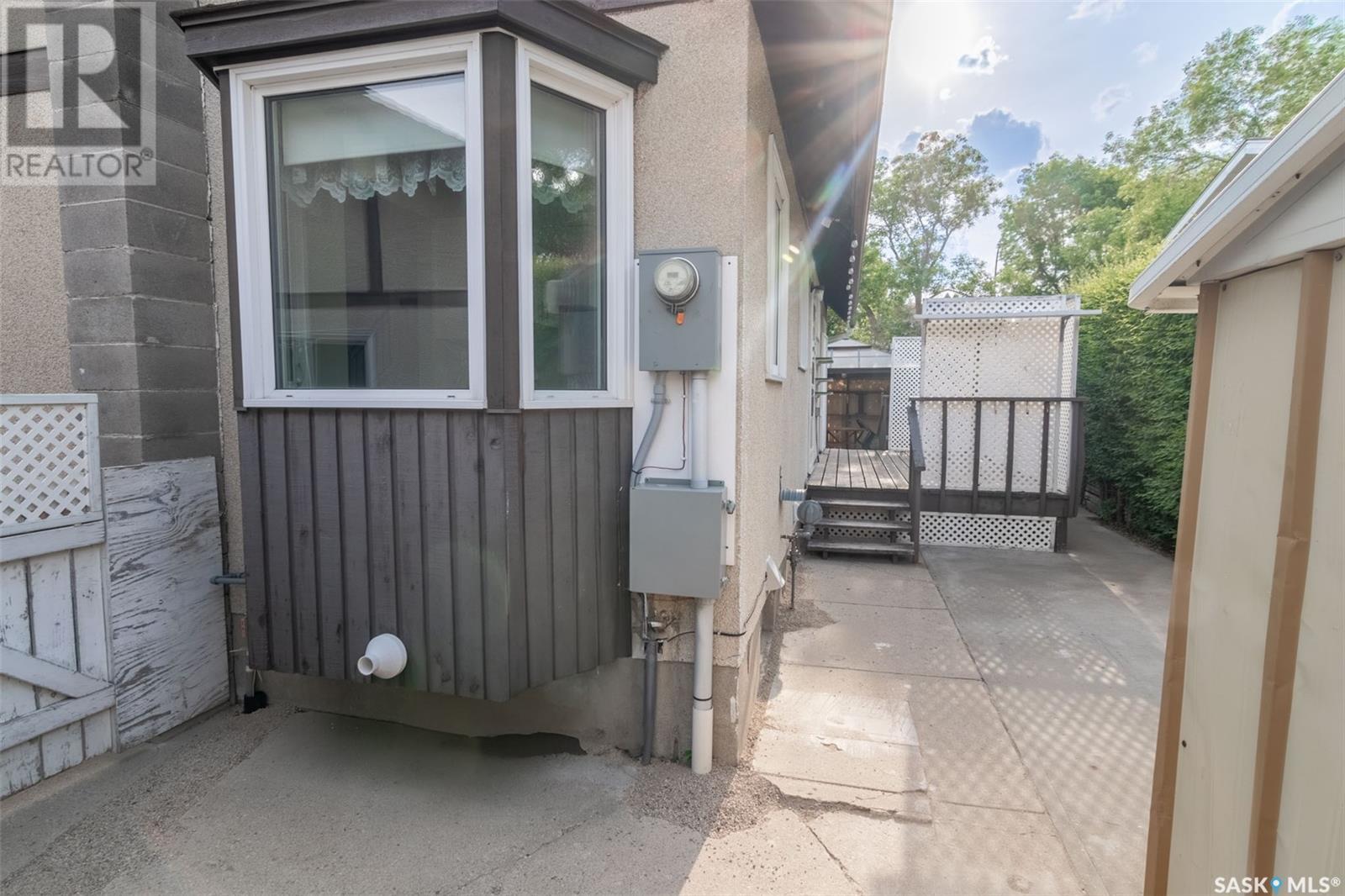Lorri Walters – Saskatoon REALTOR®
- Call or Text: (306) 221-3075
- Email: lorri@royallepage.ca
Description
Details
- Price:
- Type:
- Exterior:
- Garages:
- Bathrooms:
- Basement:
- Year Built:
- Style:
- Roof:
- Bedrooms:
- Frontage:
- Sq. Footage:
15 Haynee Street Regina, Saskatchewan S4N 1P8
$279,900
Original owner home looking for new owners to make it their own and love it as much as the seller has over the years. This one and a half storey has been well maintained with some big ticket items completed. The main level offers an efficient floor plan with the front facing living room and bright kitchen/dining area that has quick access out to the back deck. Two bedrooms and a full bathroom complete the main floor. Upstairs are two good sized bedrooms as well as a half bath and spacious hall storage closets. The lower level has a great rec room area, plenty of storage, a flex space and laundry in the utility room. Brand new 100 amp electrical panel was just upgraded Spring 2025. H/E furnace and A/C updated in 2007, windows 2012, shingles within the last 10 yrs. There are two sheds as well as the 18x24 detached and heated garage. Book your showing today!... As per the Seller’s direction, all offers will be presented on 2025-06-10 at 5:00 PM (id:62517)
Property Details
| MLS® Number | SK008614 |
| Property Type | Single Family |
| Neigbourhood | Glencairn |
| Features | Treed, Corner Site, Rectangular |
| Structure | Deck, Patio(s) |
Building
| Bathroom Total | 2 |
| Bedrooms Total | 4 |
| Appliances | Washer, Refrigerator, Dishwasher, Dryer, Alarm System, Freezer, Window Coverings, Garage Door Opener Remote(s), Storage Shed, Stove |
| Basement Development | Finished |
| Basement Type | Full (finished) |
| Constructed Date | 1970 |
| Cooling Type | Central Air Conditioning |
| Fire Protection | Alarm System |
| Heating Fuel | Natural Gas |
| Heating Type | Forced Air |
| Stories Total | 2 |
| Size Interior | 1,296 Ft2 |
| Type | House |
Parking
| Detached Garage | |
| Heated Garage | |
| Parking Space(s) | 2 |
Land
| Acreage | No |
| Fence Type | Fence |
| Landscape Features | Lawn |
| Size Irregular | 5046.00 |
| Size Total | 5046 Sqft |
| Size Total Text | 5046 Sqft |
Rooms
| Level | Type | Length | Width | Dimensions |
|---|---|---|---|---|
| Second Level | Bedroom | 14' x 11'3" | ||
| Second Level | 2pc Bathroom | Measurements not available | ||
| Second Level | Bedroom | 11'11" x 11'3" | ||
| Basement | Other | 22' x 13'9" | ||
| Basement | Other | 16'8" x 10'4" | ||
| Basement | Laundry Room | Measurements not available | ||
| Basement | Storage | Measurements not available | ||
| Main Level | Living Room | 14'10" x 13'3" | ||
| Main Level | Kitchen | 10' x 8' | ||
| Main Level | Dining Room | 7'5" x 8' | ||
| Main Level | Bedroom | 11'8" x 10'10" | ||
| Main Level | 4pc Bathroom | Measurements not available | ||
| Main Level | Bedroom | 11'10" x 8' |
https://www.realtor.ca/real-estate/28429483/15-haynee-street-regina-glencairn
Contact Us
Contact us for more information

Brenda Jacksteit
Salesperson
www.facebook.com/BrenJackHomes
www.facebook.com/BrenJackHomes
www.instagram.com/brenjack.sells.reginahomes/
www.linkedin.com/in/brenda-jacksteit-1610b435/
2350 - 2nd Avenue
Regina, Saskatchewan S4R 1A6
(306) 791-7666
(306) 565-0088
remaxregina.ca/


























