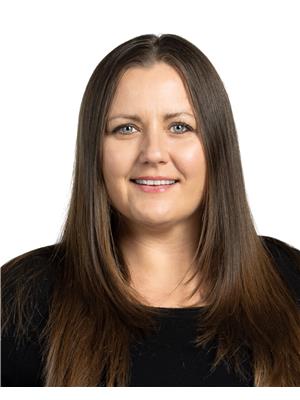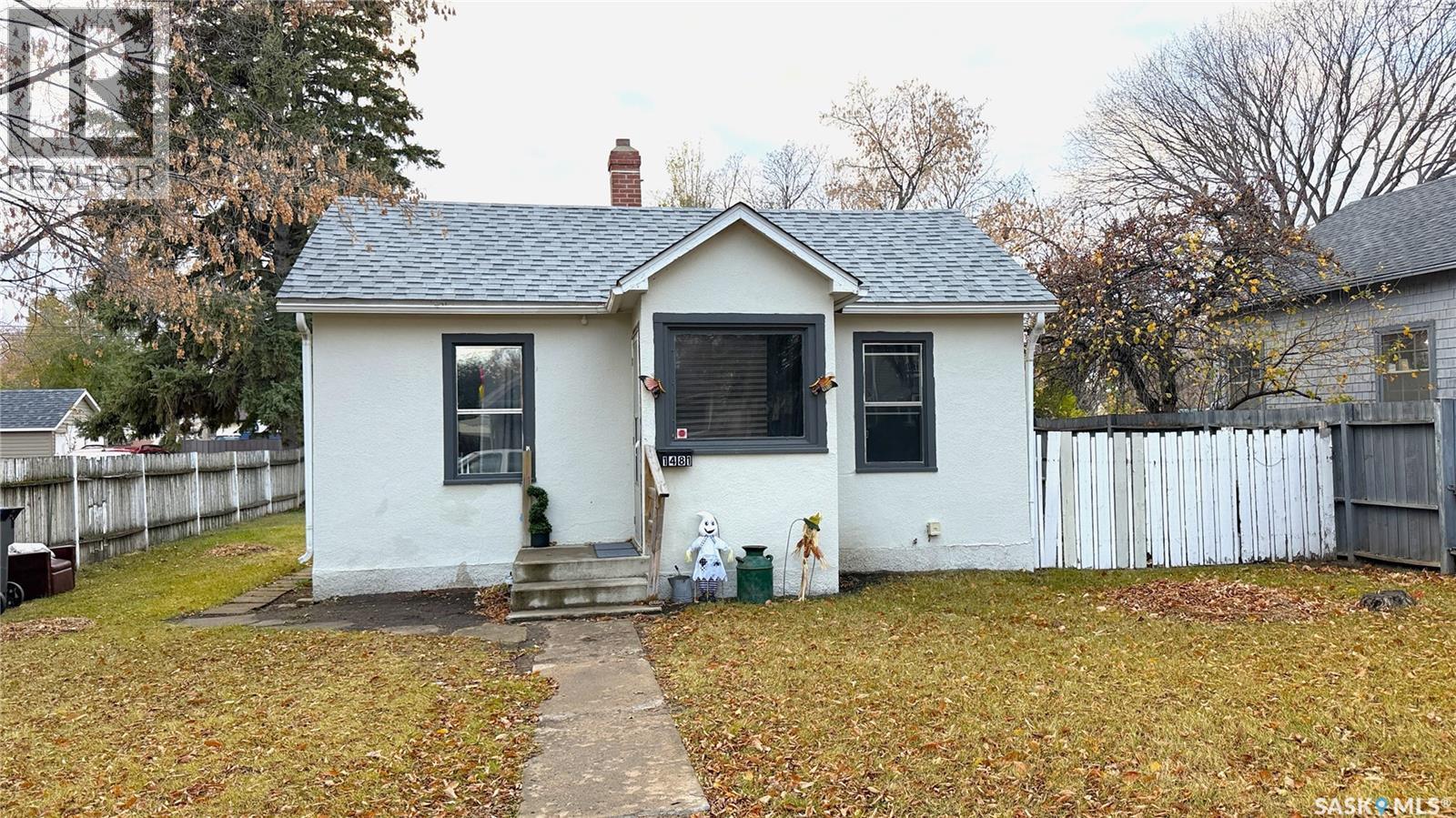Lorri Walters – Saskatoon REALTOR®
- Call or Text: (306) 221-3075
- Email: lorri@royallepage.ca
Description
Details
- Price:
- Type:
- Exterior:
- Garages:
- Bathrooms:
- Basement:
- Year Built:
- Style:
- Roof:
- Bedrooms:
- Frontage:
- Sq. Footage:
1481 104th Street North Battleford, Saskatchewan S9A 1P2
$109,000
Great investment or first-home opportunity! This charming 2-bedroom, 1-bath bungalow offers comfortable living in a convenient Sapp Valley location. The home features a bright living room with large windows, a functional kitchen with updated cupboards, and a partially fenced yard for easy upkeep. A new furnace was recently added for year-round residence comfort. A detached single garage adds extra value and potential winter parking. This property is an ideal choice for investors seeking steady income or for first-time buyers looking to build equity instead of paying rent. (id:62517)
Property Details
| MLS® Number | SK021821 |
| Property Type | Single Family |
| Neigbourhood | Sapp Valley |
Building
| Bathroom Total | 1 |
| Bedrooms Total | 2 |
| Appliances | Washer, Refrigerator, Dryer, Stove |
| Architectural Style | Bungalow |
| Basement Development | Unfinished |
| Basement Type | Partial (unfinished) |
| Constructed Date | 1925 |
| Heating Fuel | Natural Gas |
| Heating Type | Forced Air |
| Stories Total | 1 |
| Size Interior | 636 Ft2 |
| Type | House |
Parking
| Detached Garage | |
| Parking Space(s) | 2 |
Land
| Acreage | No |
| Fence Type | Fence |
| Size Frontage | 49 Ft ,9 In |
| Size Irregular | 5997.60 |
| Size Total | 5997.6 Sqft |
| Size Total Text | 5997.6 Sqft |
Rooms
| Level | Type | Length | Width | Dimensions |
|---|---|---|---|---|
| Main Level | Bedroom | 9 ft ,9 in | 8 ft | 9 ft ,9 in x 8 ft |
| Main Level | Living Room | 15 ft ,3 in | 14 ft ,8 in | 15 ft ,3 in x 14 ft ,8 in |
| Main Level | 4pc Bathroom | 4 ft ,11 in | 7 ft ,11 in | 4 ft ,11 in x 7 ft ,11 in |
| Main Level | Kitchen | 11 ft ,7 in | 10 ft | 11 ft ,7 in x 10 ft |
| Main Level | Bedroom | 10 ft ,3 in | 8 ft ,8 in | 10 ft ,3 in x 8 ft ,8 in |
https://www.realtor.ca/real-estate/29039929/1481-104th-street-north-battleford-sapp-valley
Contact Us
Contact us for more information

Mandy Lehman
Salesperson
lehmanrealty.c21.ca/
1401 100th Street
North Battleford, Saskatchewan S9A 0W1
(306) 937-2957
prairieelite.c21.ca/

Dorothy Lehman
Salesperson
prairieelite.c21.ca/
1401 100th Street
North Battleford, Saskatchewan S9A 0W1
(306) 937-2957
prairieelite.c21.ca/

















