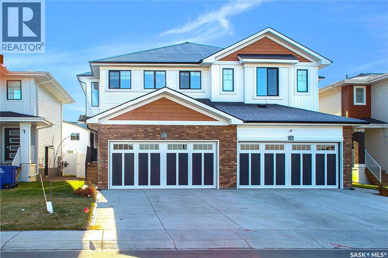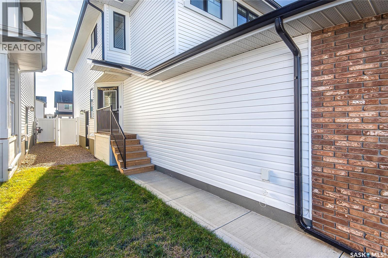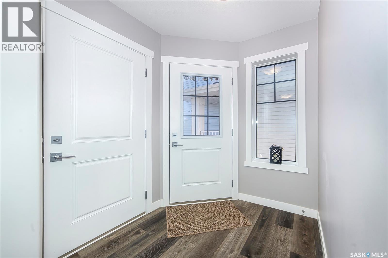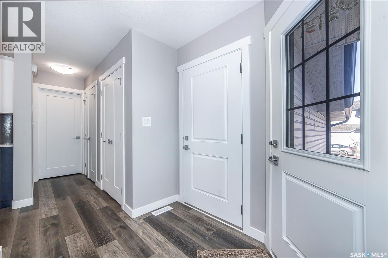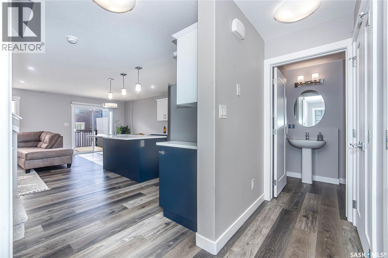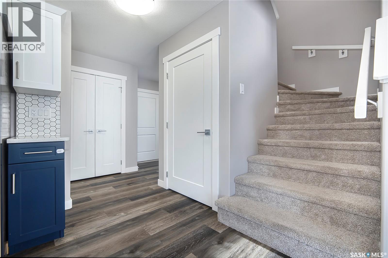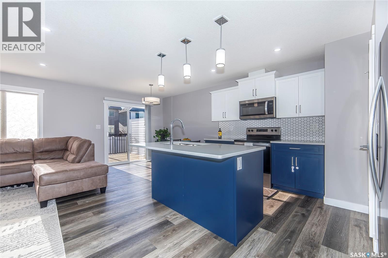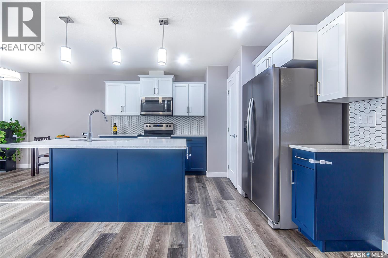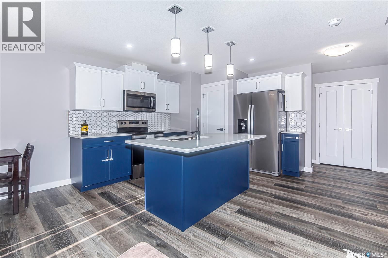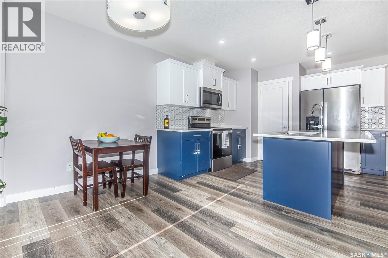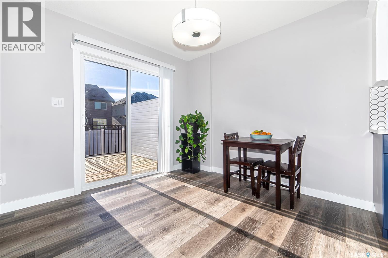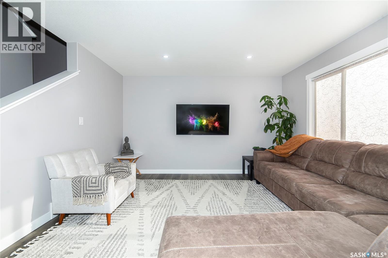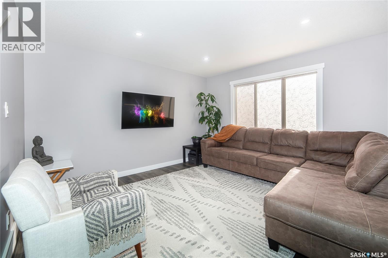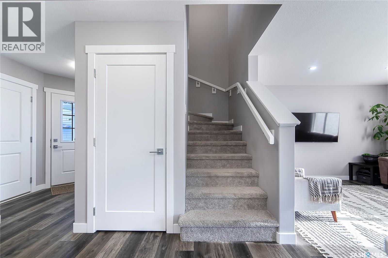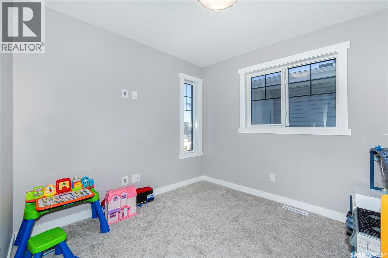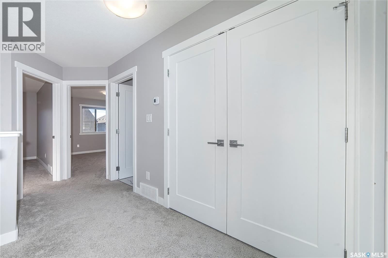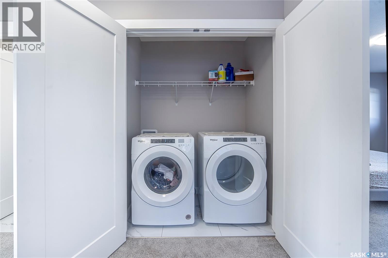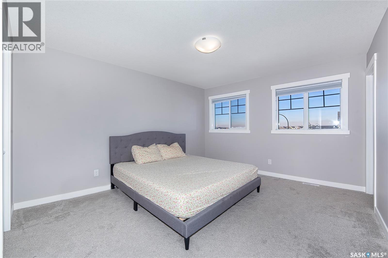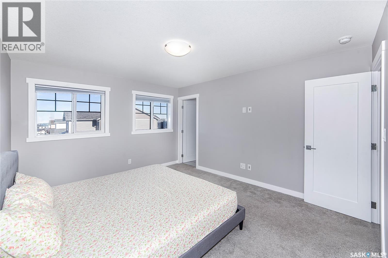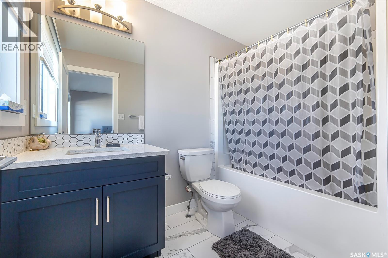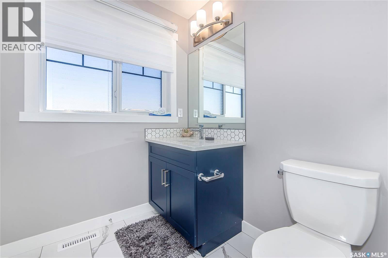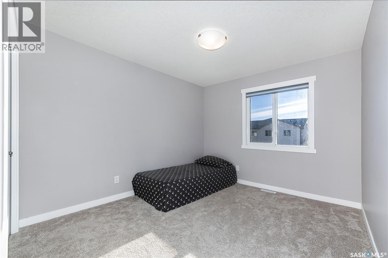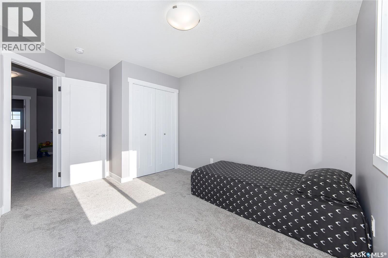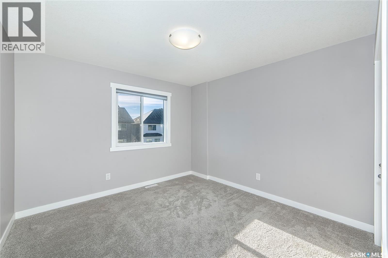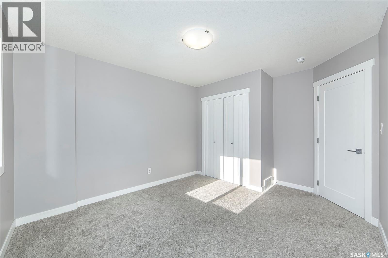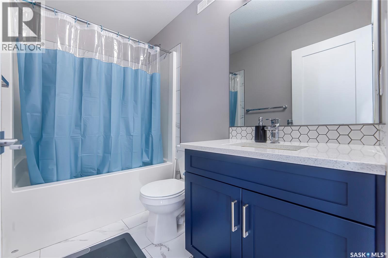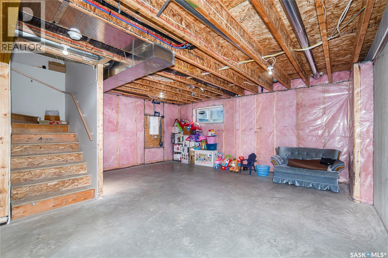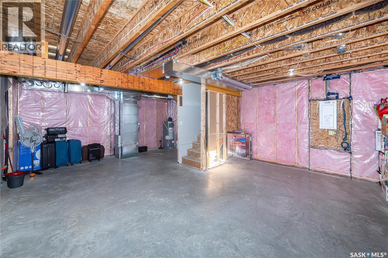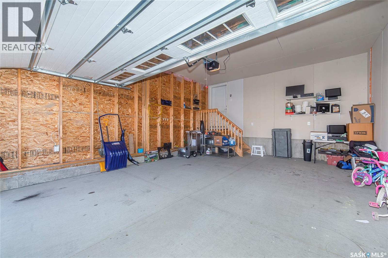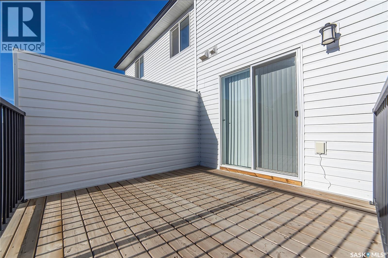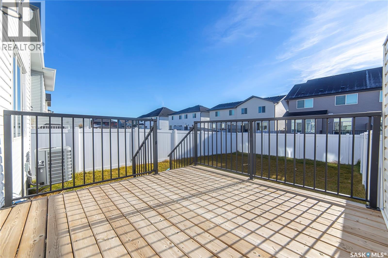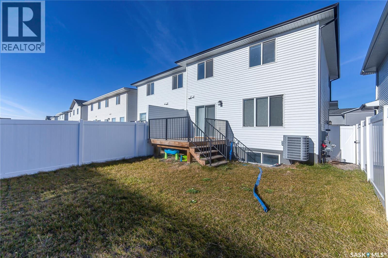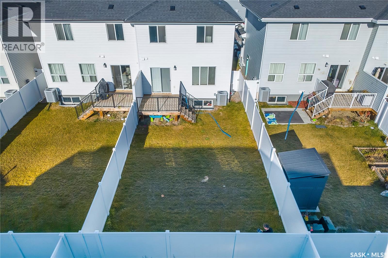Lorri Walters – Saskatoon REALTOR®
- Call or Text: (306) 221-3075
- Email: lorri@royallepage.ca
Description
Details
- Price:
- Type:
- Exterior:
- Garages:
- Bathrooms:
- Basement:
- Year Built:
- Style:
- Roof:
- Bedrooms:
- Frontage:
- Sq. Footage:
148 Tufts Way Saskatoon, Saskatchewan S7V 1P4
$514,900
Welcome to 148 Tufts way in sought after neighborhood of Brighton, a true functional masterpiece! This half duplex model offers 1,436 sqft of luxury living with 3 Bed + Bonus room, 3 Bath, Double attached garage. This brilliant design offers a very practical kitchen layout, complete with quartz countertops and ample cabinets, walk in pantry, a great living room with extra large windows overlooking backyard, perfect for entertaining and a 2-piece powder room on main floor. On the 2nd floor you will find 3 spacious bedrooms with a walk-in closet off of the primary bedroom, 2 full bathrooms, second floor laundry room with extra storage, bonus room/flex room with an oversized windows giving the home an abundance of natural light. This house is equipped with all Stainless steel appliances , washer & dryer an a central air conditioner. This property features a front double attached garage fully landscaped front, back and side yard with rear deck and double concrete driveway. There are NO CONDO FEE'S! This gorgeous semi-detached home truly has it all, quality, style and a flawless design! Brighton is currently the fastest growing neighborhood in Saskatoon and offers everything you need to stay close to home. Multiple restaurants, convenience stores, Landmark movie theatre, Wilson's Greenhouse, Stoked kitchen & bar, Motion Fitness, Save on Foods, Shoppers Drug Mart etc. The local parks are some of the best designed parks in Saskatoon! This is truly the place you want to live! Basement is unfinished with a separate entrance option and a possibility to convert to a legal suite to generate rental income and if eligible buyers can be apply for SSI (Secondary suite incentive) Rebate. Call today to book a viewing! (id:62517)
Property Details
| MLS® Number | SK023691 |
| Property Type | Single Family |
| Neigbourhood | Brighton |
| Features | Treed, Rectangular, Double Width Or More Driveway, Sump Pump |
| Structure | Deck |
Building
| Bathroom Total | 3 |
| Bedrooms Total | 3 |
| Appliances | Washer, Refrigerator, Dishwasher, Dryer, Microwave, Window Coverings, Garage Door Opener Remote(s), Stove |
| Architectural Style | 2 Level |
| Basement Development | Unfinished |
| Basement Type | Full (unfinished) |
| Constructed Date | 2023 |
| Construction Style Attachment | Semi-detached |
| Cooling Type | Central Air Conditioning |
| Heating Fuel | Natural Gas |
| Heating Type | Forced Air |
| Stories Total | 2 |
| Size Interior | 1,436 Ft2 |
Parking
| Attached Garage | |
| Parking Space(s) | 4 |
Land
| Acreage | No |
| Fence Type | Fence |
| Landscape Features | Lawn |
| Size Frontage | 26 Ft |
| Size Irregular | 26x115.00 |
| Size Total Text | 26x115.00 |
Rooms
| Level | Type | Length | Width | Dimensions |
|---|---|---|---|---|
| Second Level | Primary Bedroom | 14'3 x 12'1 | ||
| Second Level | Bedroom | 11 ft | 11 ft x Measurements not available | |
| Second Level | Bedroom | 10'11 x 9'11 | ||
| Second Level | Bonus Room | 8'8 x 8'10 | ||
| Second Level | 4pc Ensuite Bath | X x X | ||
| Second Level | 4pc Bathroom | X x X | ||
| Second Level | Laundry Room | X x X | ||
| Main Level | Living Room | 13'2 x 11'7 | ||
| Main Level | Dining Room | 8'11 x 9'7 | ||
| Main Level | Kitchen | 9 ft ,6 in | 12 ft | 9 ft ,6 in x 12 ft |
| Main Level | 2pc Bathroom | X x X |
https://www.realtor.ca/real-estate/29085745/148-tufts-way-saskatoon-brighton
Contact Us
Contact us for more information

Mihir Sisodiya
Salesperson
#250 1820 8th Street East
Saskatoon, Saskatchewan S7H 0T6
(306) 242-6000
(306) 956-3356
