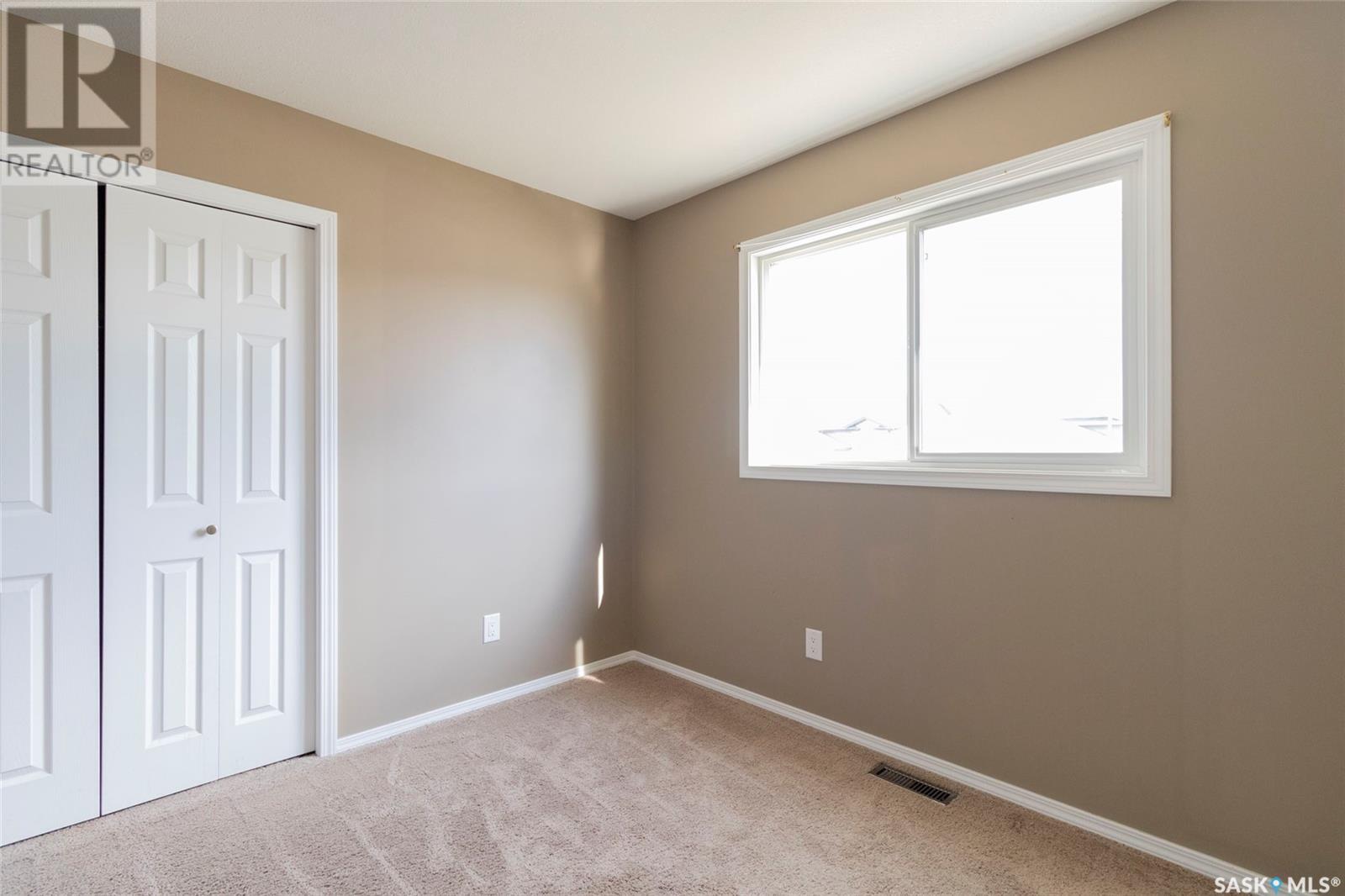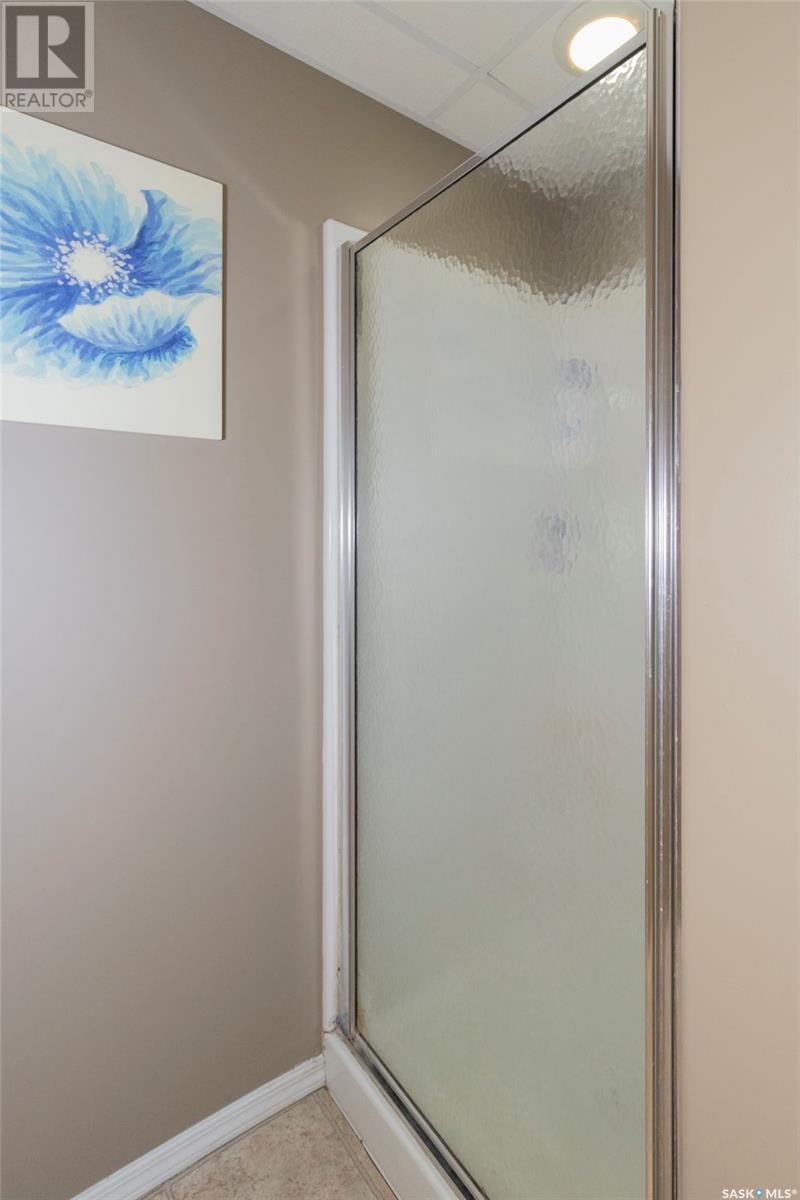Lorri Walters – Saskatoon REALTOR®
- Call or Text: (306) 221-3075
- Email: lorri@royallepage.ca
Description
Details
- Price:
- Type:
- Exterior:
- Garages:
- Bathrooms:
- Basement:
- Year Built:
- Style:
- Roof:
- Bedrooms:
- Frontage:
- Sq. Footage:
148 Guenther Crescent Warman, Saskatchewan S0K 0A1
$374,900
Great opportunity to own in Warman with rental income! This 1020 square foot bilevel has a 3 bedroom suite on the main floor and 2 bedroom suite in the basement. This home is on a great oversized corner lot with a large fenced yard and double detached 24 x 20 insulated and boarded garage. Out front you will also find two more parking spots. The basement is currently rented for 1450 utilities included and a lease is in place until the end of March 2026. The main floor is vacant so quick possession is available. The bus stop for elementary and middle schools is right outside the door! Call today to view.... As per the Seller’s direction, all offers will be presented on 2025-06-07 at 5:00 PM (id:62517)
Property Details
| MLS® Number | SK008202 |
| Property Type | Single Family |
| Features | Treed, Corner Site, Lane, Rectangular, Double Width Or More Driveway, Sump Pump |
| Structure | Deck |
Building
| Bathroom Total | 2 |
| Bedrooms Total | 5 |
| Appliances | Washer, Refrigerator, Dryer, Microwave, Garage Door Opener Remote(s), Hood Fan, Stove |
| Architectural Style | Bi-level |
| Basement Development | Finished |
| Basement Type | Full (finished) |
| Constructed Date | 2012 |
| Construction Style Attachment | Semi-detached |
| Heating Fuel | Natural Gas |
| Heating Type | Forced Air |
| Size Interior | 1,020 Ft2 |
Parking
| Detached Garage | |
| Gravel | |
| Parking Space(s) | 5 |
Land
| Acreage | No |
| Fence Type | Fence |
| Landscape Features | Lawn |
| Size Frontage | 42 Ft |
Rooms
| Level | Type | Length | Width | Dimensions |
|---|---|---|---|---|
| Basement | Laundry Room | 6 ft ,6 in | 15 ft ,9 in | 6 ft ,6 in x 15 ft ,9 in |
| Basement | Living Room | 10 ft ,2 in | 14 ft ,7 in | 10 ft ,2 in x 14 ft ,7 in |
| Basement | Kitchen | 10 ft ,8 in | 10 ft ,1 in | 10 ft ,8 in x 10 ft ,1 in |
| Basement | 3pc Bathroom | 5 ft ,8 in | 9 ft ,7 in | 5 ft ,8 in x 9 ft ,7 in |
| Basement | Bedroom | 10 ft ,6 in | 9 ft ,3 in | 10 ft ,6 in x 9 ft ,3 in |
| Basement | Bedroom | 10 ft ,6 in | 10 ft ,2 in | 10 ft ,6 in x 10 ft ,2 in |
| Main Level | Living Room | 14 ft ,6 in | 13 ft ,9 in | 14 ft ,6 in x 13 ft ,9 in |
| Main Level | Kitchen | 10 ft ,5 in | 19 ft ,3 in | 10 ft ,5 in x 19 ft ,3 in |
| Main Level | Bedroom | 9 ft ,5 in | 9 ft ,6 in | 9 ft ,5 in x 9 ft ,6 in |
| Main Level | Bedroom | 8 ft ,9 in | 8 ft ,9 in | 8 ft ,9 in x 8 ft ,9 in |
| Main Level | Bedroom | 10 ft ,3 in | 11 ft ,3 in | 10 ft ,3 in x 11 ft ,3 in |
| Main Level | 4pc Bathroom | 5 ft | 9 ft | 5 ft x 9 ft |
https://www.realtor.ca/real-estate/28414776/148-guenther-crescent-warman
Contact Us
Contact us for more information
Gerry Scott
Salesperson
714 Duchess Street
Saskatoon, Saskatchewan S7K 0R3
(306) 653-2213
(888) 623-6153
boyesgrouprealty.com/















































