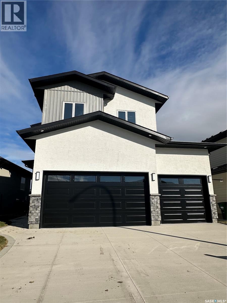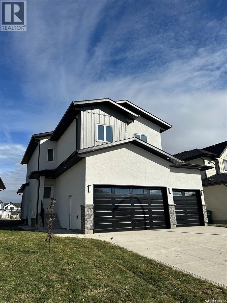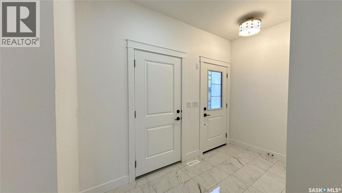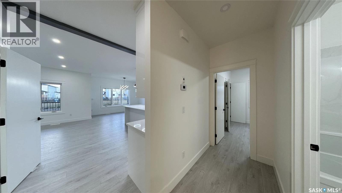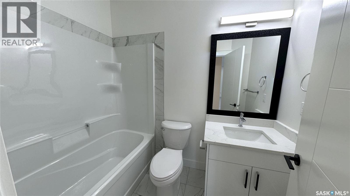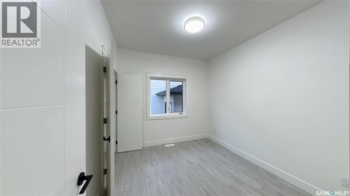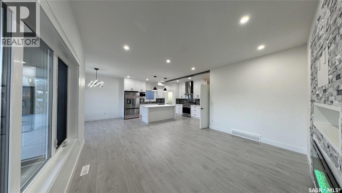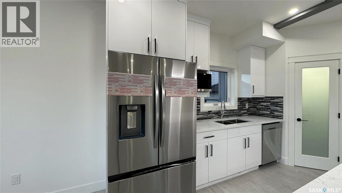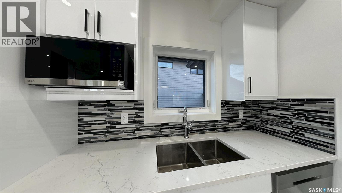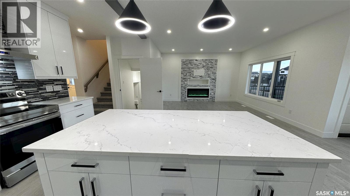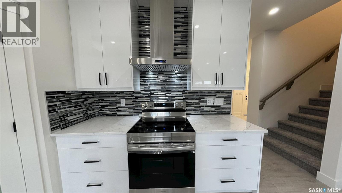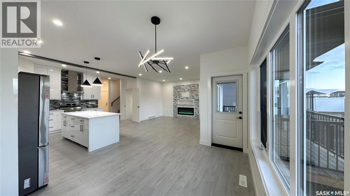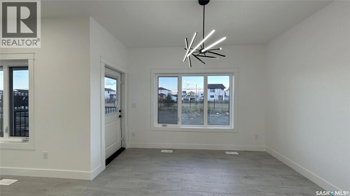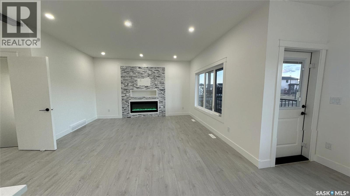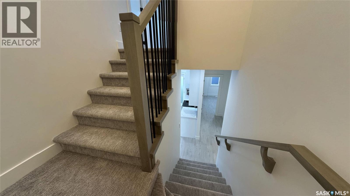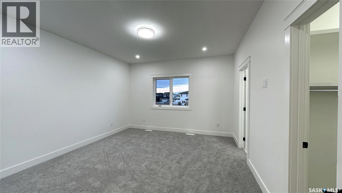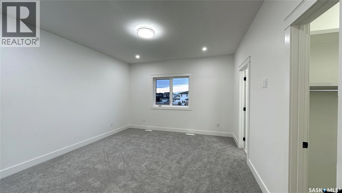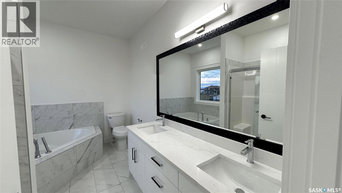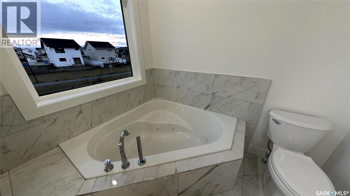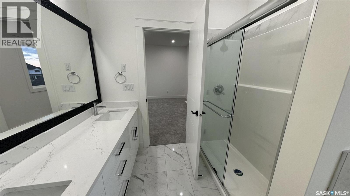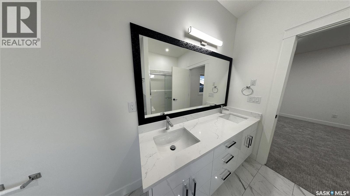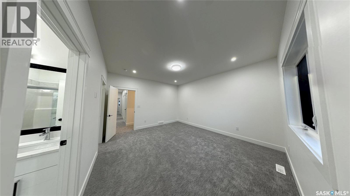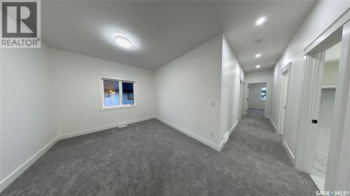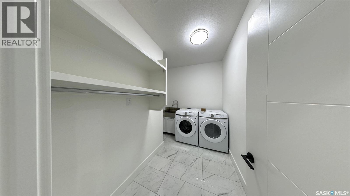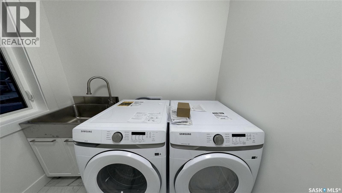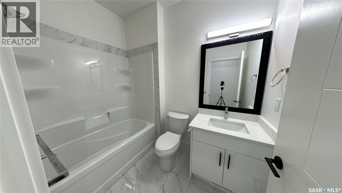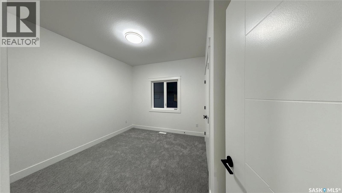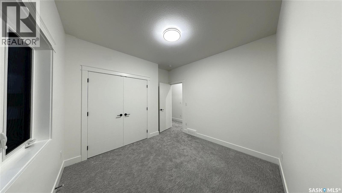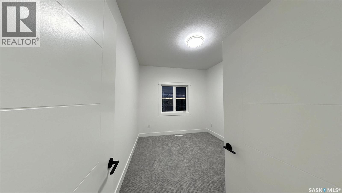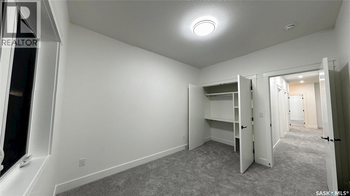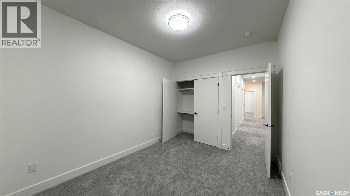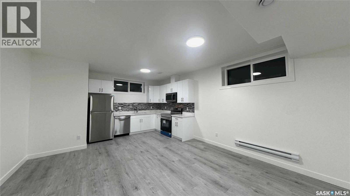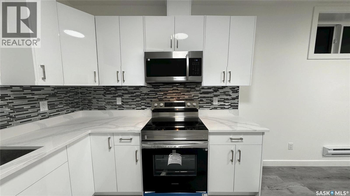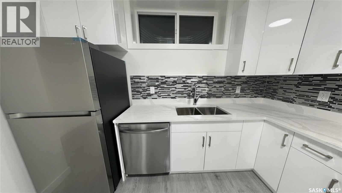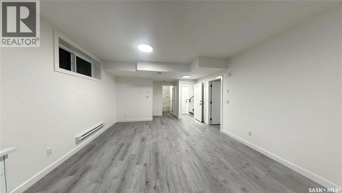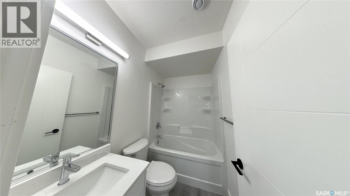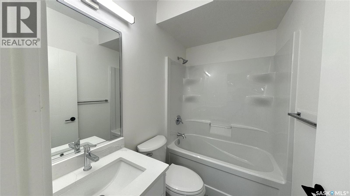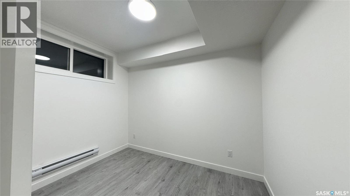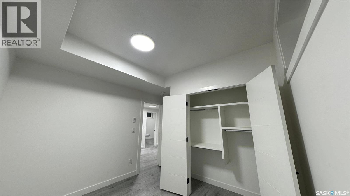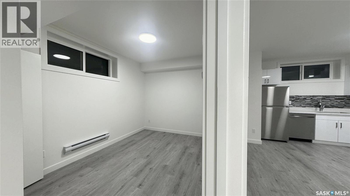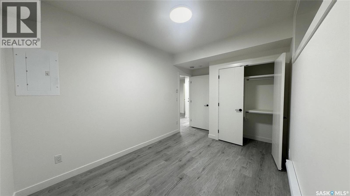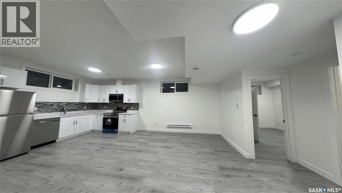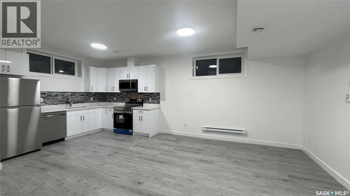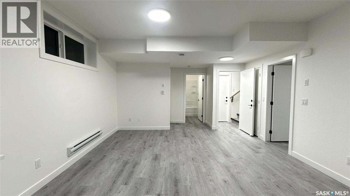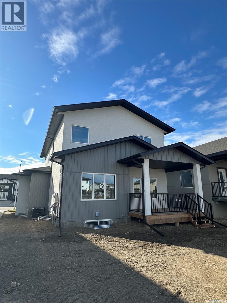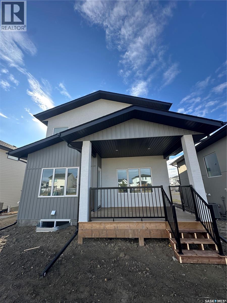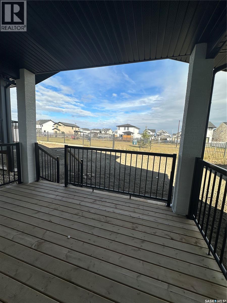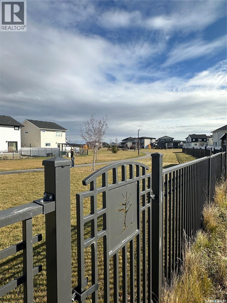Lorri Walters – Saskatoon REALTOR®
- Call or Text: (306) 221-3075
- Email: lorri@royallepage.ca
Description
Details
- Price:
- Type:
- Exterior:
- Garages:
- Bathrooms:
- Basement:
- Year Built:
- Style:
- Roof:
- Bedrooms:
- Frontage:
- Sq. Footage:
147 Woolf Bend Saskatoon, Saskatchewan S7W 0L6
$879,900
Welcome to this gorgeous 2 story home in Aspen Ridge, boasting 2136 SQFT of well lit space. The exterior modern design features Hardie board, stucco & stone, giving this home an elegant & distinct look. As you are welcomed into the foyer you will be impressed with the calacatta ceramic tiles & the huge space. There is a cozy bedroom adjacent to a 4 piece bathroom. The main floor also features an open concept living/kitchen/ & huge dinning space. This upscale kitchen boasts soft close, high gloss, infinity cabinets which are contrasted with the back-splash & the slick black pendant lights above the island. For those who like to cook, the pro-grade stainless steel range-top canopy is vented outside & adds to the beauty of this kitchen. 2 sets of stainless steel appliances are included but the main suite refrigerator features French doors with ice & water dispenser. Second floor will amaze you with 4 bedrooms plus a large bonus room, & an extra large laundry for additional storage. The HUGE master bedroom features a large walk-in closet & a 5 piece en-suite with his & hers vanity sink. In addition there is a spacious 4 piece bathroom. Quartz countertop can be seen throughout the owner suite along with calacatta ceramic tiles in all the bathrooms. The basement features a 2 bedrooms legal suite which will earn a monthly rent in addition to the buyer of this home receiving the Secondary Suite Incentive(SSI) up to 35% of the construction cost of the suite. See the 3D virtual tour and book a viewing today. (id:62517)
Property Details
| MLS® Number | SK021556 |
| Property Type | Single Family |
| Neigbourhood | Aspen Ridge |
| Features | Rectangular, Double Width Or More Driveway, Sump Pump |
| Structure | Deck |
Building
| Bathroom Total | 4 |
| Bedrooms Total | 7 |
| Appliances | Washer, Refrigerator, Dishwasher, Dryer, Microwave, Garage Door Opener Remote(s), Hood Fan, Stove |
| Architectural Style | 2 Level |
| Basement Development | Finished |
| Basement Type | Full (finished) |
| Constructed Date | 2025 |
| Fireplace Fuel | Electric |
| Fireplace Present | Yes |
| Fireplace Type | Conventional |
| Heating Fuel | Electric, Natural Gas |
| Heating Type | Baseboard Heaters, Forced Air |
| Stories Total | 2 |
| Size Interior | 2,136 Ft2 |
| Type | House |
Parking
| Attached Garage | |
| Parking Space(s) | 4 |
Land
| Acreage | No |
| Landscape Features | Lawn, Garden Area |
| Size Frontage | 52 Ft |
| Size Irregular | 5592.00 |
| Size Total | 5592 Sqft |
| Size Total Text | 5592 Sqft |
Rooms
| Level | Type | Length | Width | Dimensions |
|---|---|---|---|---|
| Second Level | 5pc Ensuite Bath | X x X | ||
| Second Level | Bonus Room | 10'4" x 11'6" | ||
| Second Level | Laundry Room | X x X | ||
| Second Level | 4pc Bathroom | X x X | ||
| Second Level | Bedroom | 10' x 10'8" | ||
| Second Level | Bedroom | 10' x 10'8" | ||
| Second Level | Bedroom | 9'6" x 11'8" | ||
| Second Level | Primary Bedroom | 13'4" x 15' | ||
| Basement | 4pc Bathroom | X x X | ||
| Basement | Bedroom | 10'8" x 11' | ||
| Basement | Bedroom | 9' x 12' | ||
| Basement | Kitchen/dining Room | 8'3" x 13'10" | ||
| Basement | Living Room | 8'10" x 14'5" | ||
| Basement | Other | X x X | ||
| Main Level | Foyer | X x X | ||
| Main Level | 4pc Bathroom | X x X | ||
| Main Level | Kitchen | 13' x 14'6" | ||
| Main Level | Kitchen | 9' x 12' | ||
| Main Level | Living Room | 13' x 14'6" | ||
| Main Level | Bedroom | 9'4" x 10'6" |
https://www.realtor.ca/real-estate/29022561/147-woolf-bend-saskatoon-aspen-ridge
Contact Us
Contact us for more information

Pavel S Bhowmick
Salesperson
bhowmickrealty.com/
www.facebook.com/bhowmickrealty/
www.linkedin.com/in/pavel-sushanta-bhowmick-79b8b331
#250 1820 8th Street East
Saskatoon, Saskatchewan S7H 0T6
(306) 242-6000
(306) 956-3356

