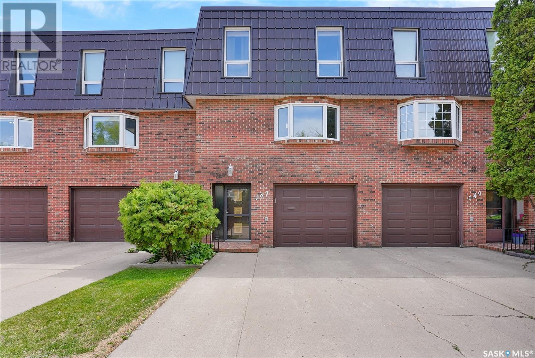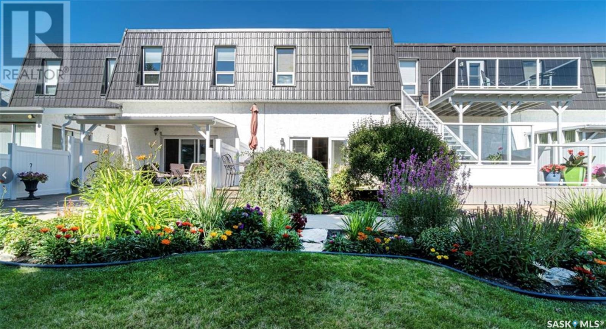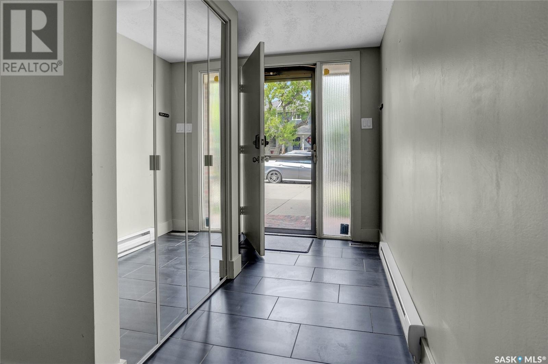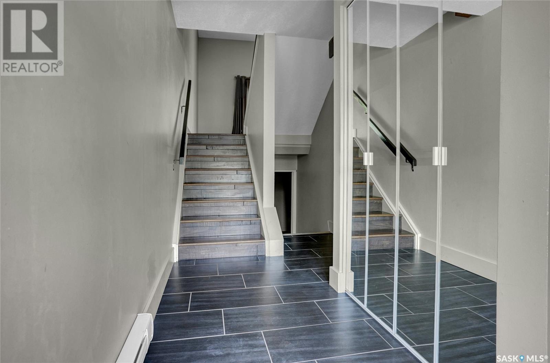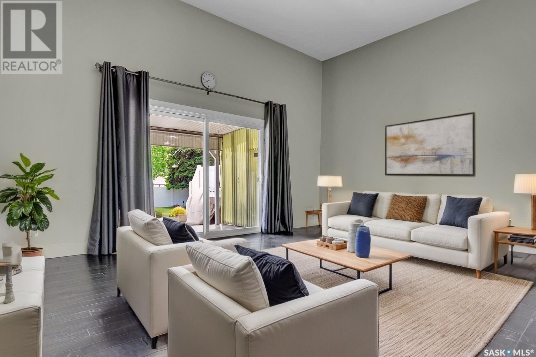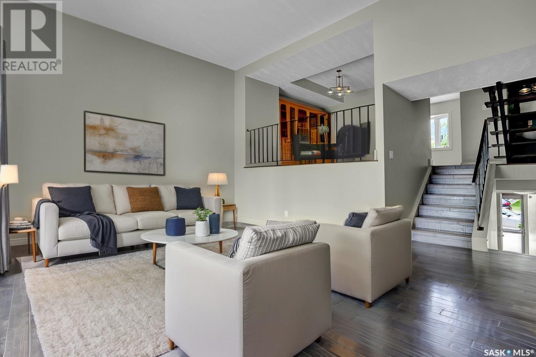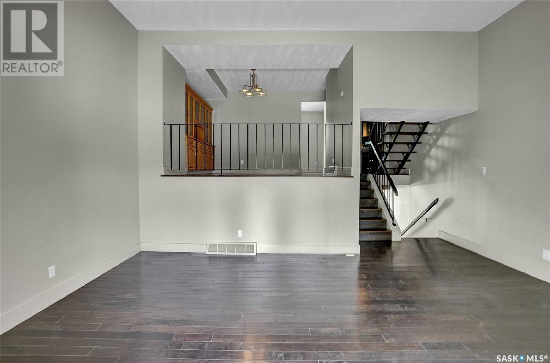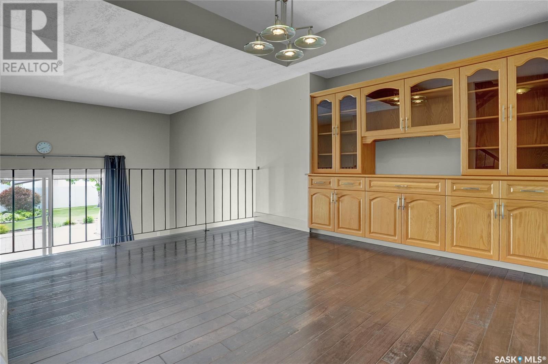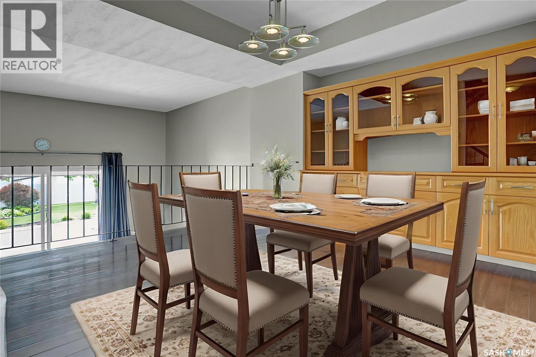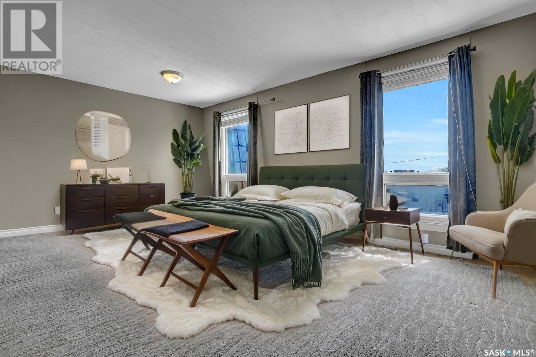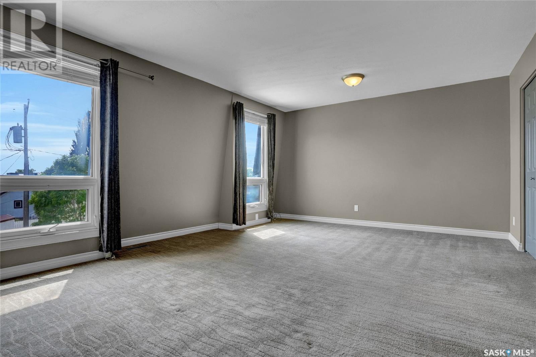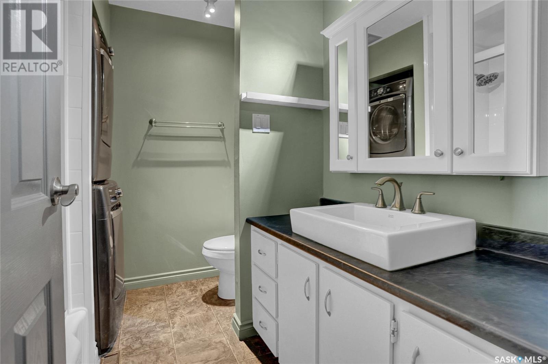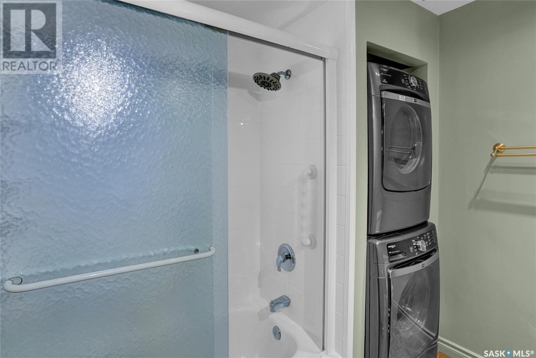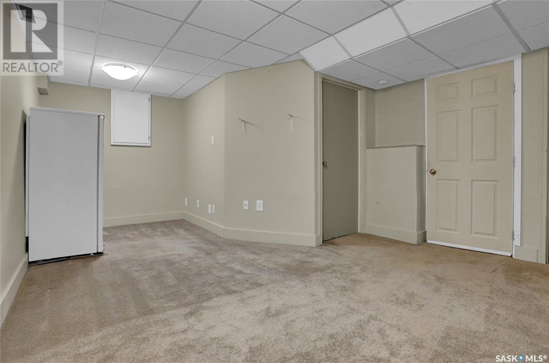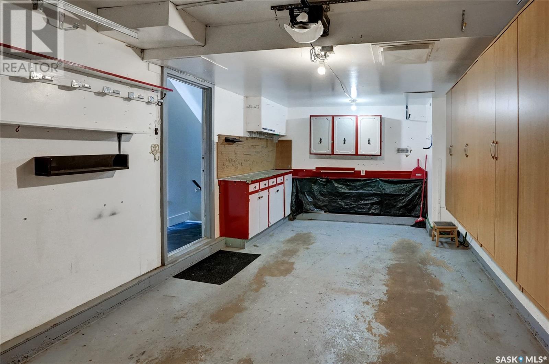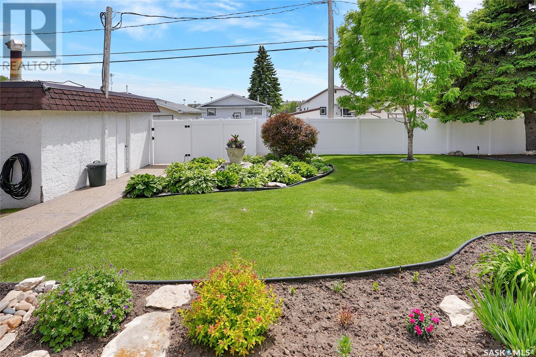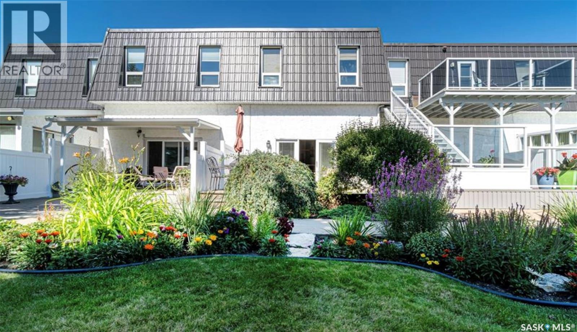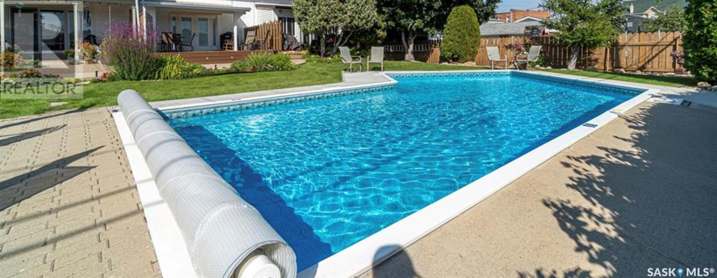Lorri Walters – Saskatoon REALTOR®
- Call or Text: (306) 221-3075
- Email: lorri@royallepage.ca
Description
Details
- Price:
- Type:
- Exterior:
- Garages:
- Bathrooms:
- Basement:
- Year Built:
- Style:
- Roof:
- Bedrooms:
- Frontage:
- Sq. Footage:
147 Hochelaga Street W Moose Jaw, Saskatchewan S6H 2G2
$324,900Maintenance,
$350 Monthly
Maintenance,
$350 MonthlyAre you seeking a unique property in the heart of Moose Jaw's vibrant downtown? Look no further! These exclusive condos are a rare find on the market and boast the only heated outdoor pool in Moose Jaw. Imagine inviting friends over for a poolside gathering or indulging in a serene afternoon dip on your own. This fabulous 2 bedrooms, 1.5 bathrooms unit is designed in a charming townhouse style w/4 finished floors, sure to captivate anyone seeking a stylish living space. Invited by the Foyer w/access to the heated att. single garage, you are led to the spacious living room w/hardwood floor, features sliding doors opening to a private covered deck w/natural gas bbq hook up & an open patio overlooking a lush courtyard teeming w/trees/perennials. This oasis opens into the outdoor heated pool! Also the entire complex has new PVC fencing. The dining room, overlooking the living room, has a built in China cabinet & the kitchen is updated w/quartz countertop, maple cabinetry w/large windows filling the room with light. This floor is complete w/a 2pc. bath. There are 2 Bedrooms & each have beautiful windows. The Primary enjoys 2 closets. This floor is complete w/Laundry/4pc. Bath combo fully updated & even has extra storage. The lower level of this impressive condo features a versatile bonus room that is a flex room to use for your lifestyle. Additional features include a single attached insulated garage for secure parking and extra storage, as well as a front driveway that provides extra parking for you or your guests. With low condo fees of just $350/month, essential services such as snow removal & lawn care are covered, offering you convenience and peace of mind. This exceptional property combines comfort & style, making it a rare gem in Moose Jaw's downtown area. Don’t miss the chance to make this condo your new home! CLICK ON THE MULTI MEDIA LINK FOR A FULL VISUAL TOUR and Call Today! * Some photos of Living, Dining & Primary Bedroom are virtually staged. (id:62517)
Property Details
| MLS® Number | SK008753 |
| Property Type | Single Family |
| Neigbourhood | Central MJ |
| Community Features | Pets Not Allowed |
| Features | Treed, Rectangular, Sump Pump |
| Pool Type | Pool, Outdoor Pool |
| Structure | Deck, Patio(s) |
Building
| Bathroom Total | 2 |
| Bedrooms Total | 2 |
| Appliances | Washer, Refrigerator, Dishwasher, Dryer, Microwave, Freezer, Garburator, Window Coverings, Garage Door Opener Remote(s), Stove |
| Basement Development | Finished |
| Basement Type | Partial (finished) |
| Constructed Date | 1972 |
| Cooling Type | Central Air Conditioning |
| Heating Fuel | Natural Gas |
| Heating Type | Forced Air |
| Size Interior | 1,540 Ft2 |
| Type | Row / Townhouse |
Parking
| Attached Garage | |
| Heated Garage | |
| Parking Space(s) | 2 |
Land
| Acreage | No |
| Fence Type | Fence |
| Landscape Features | Lawn, Underground Sprinkler, Garden Area |
Rooms
| Level | Type | Length | Width | Dimensions |
|---|---|---|---|---|
| Second Level | Dining Room | 11 ft ,6 in | 10 ft | 11 ft ,6 in x 10 ft |
| Second Level | Kitchen | 12 ft ,7 in | 10 ft ,8 in | 12 ft ,7 in x 10 ft ,8 in |
| Second Level | 2pc Bathroom | 5 ft | 4 ft ,5 in | 5 ft x 4 ft ,5 in |
| Third Level | Primary Bedroom | 18 ft ,2 in | 13 ft ,5 in | 18 ft ,2 in x 13 ft ,5 in |
| Third Level | Bedroom | 18 ft | 10 ft ,3 in | 18 ft x 10 ft ,3 in |
| Third Level | Laundry Room | 8 ft ,5 in | 7 ft ,4 in | 8 ft ,5 in x 7 ft ,4 in |
| Basement | Family Room | 17 ft ,8 in | 12 ft ,10 in | 17 ft ,8 in x 12 ft ,10 in |
| Basement | Other | 8 ft ,3 in | 6 ft | 8 ft ,3 in x 6 ft |
| Main Level | Foyer | 6 ft ,5 in | 3 ft ,6 in | 6 ft ,5 in x 3 ft ,6 in |
| Main Level | Living Room | 18 ft ,2 in | 13 ft ,8 in | 18 ft ,2 in x 13 ft ,8 in |
https://www.realtor.ca/real-estate/28438269/147-hochelaga-street-w-moose-jaw-central-mj
Contact Us
Contact us for more information

Vicki Pantelopoulos
Salesperson
www.youtube.com/embed/WdfbCyLxDZs
vickirealty.com/
www.facebook.com/profile.php?id=61555284436806
twitter.com/vicki_realtor?lang=en
www.linkedin.com/in/vickirealtor/
www.instagram.com/vickiprealty/
150-361 Main Street North
Moose Jaw, Saskatchewan S6H 0W2
(306) 988-0080
(306) 988-0682
globaldirectrealty.com/
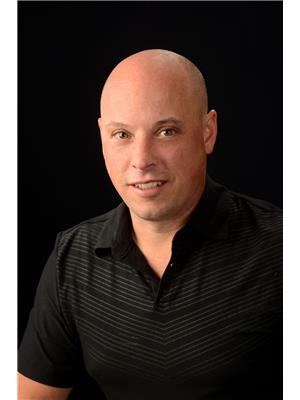
James Cudmore
Salesperson
2010 11th Avenue 7th Floor
Regina, Saskatchewan S4P 0J3
(306) 559-3333
(306) 988-0682
