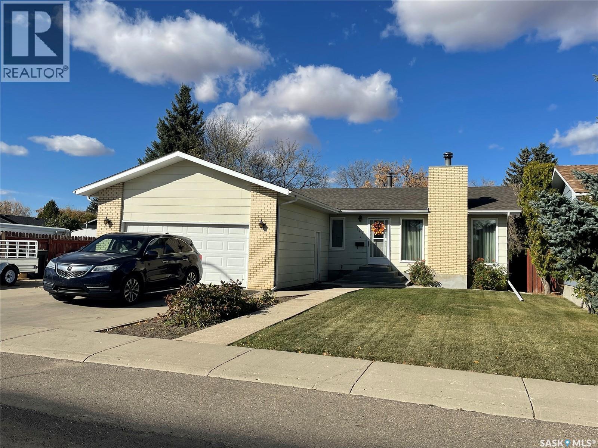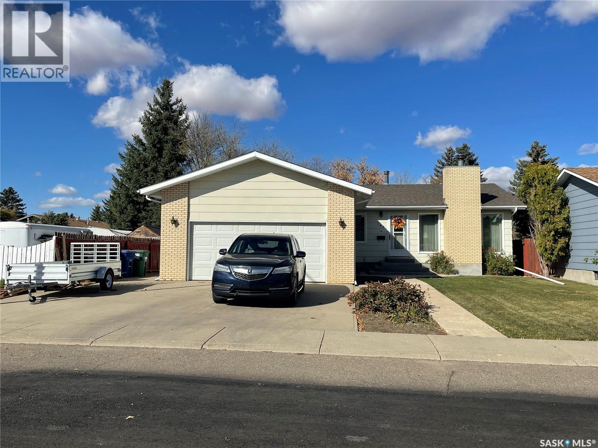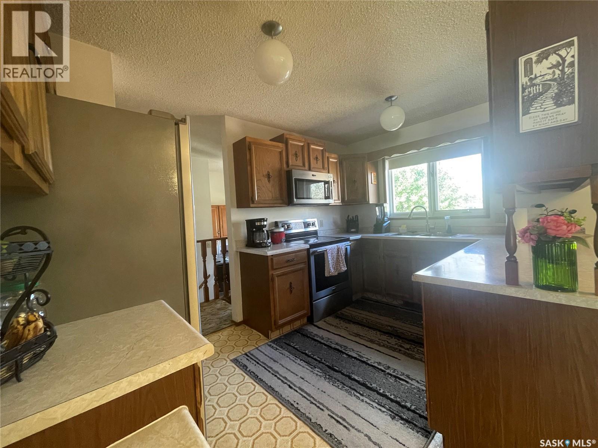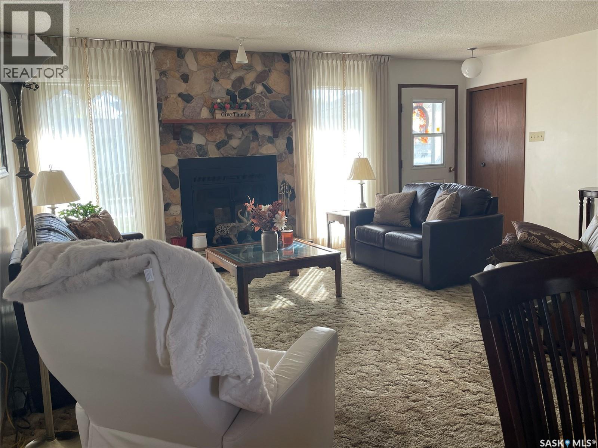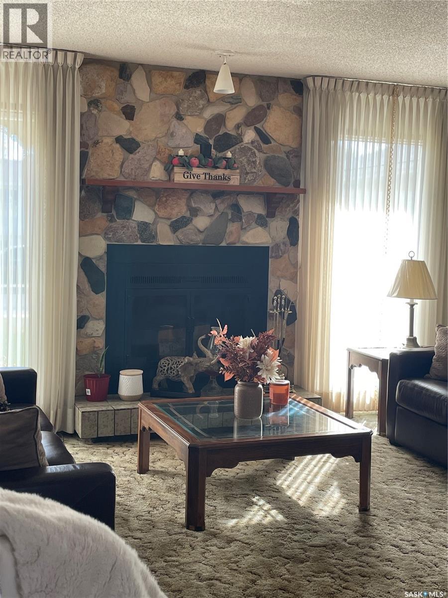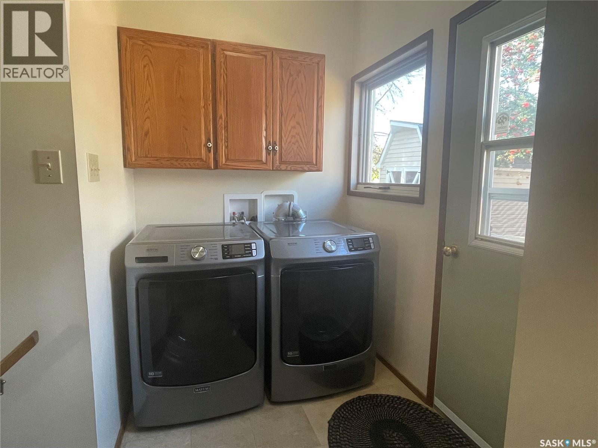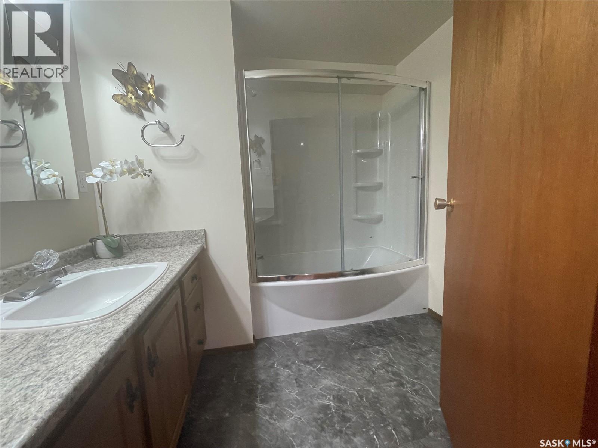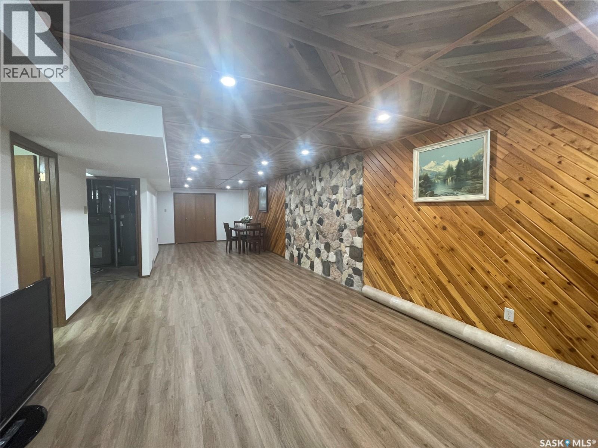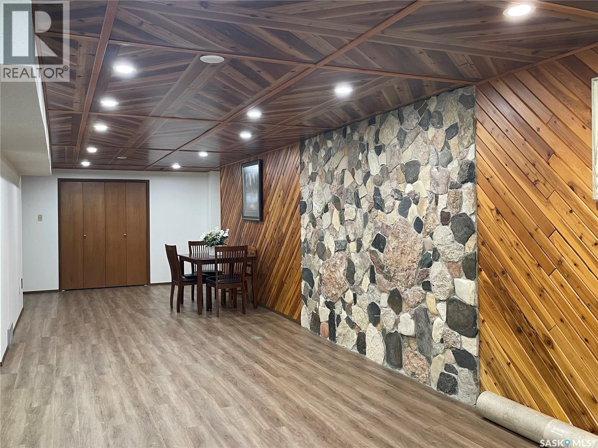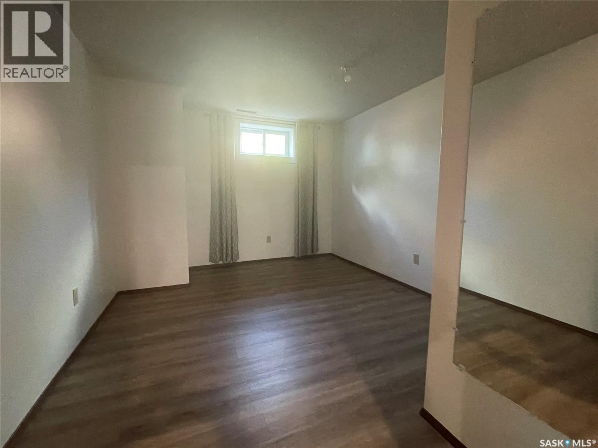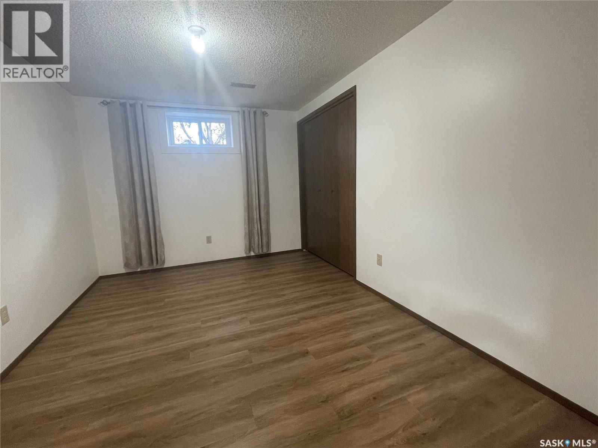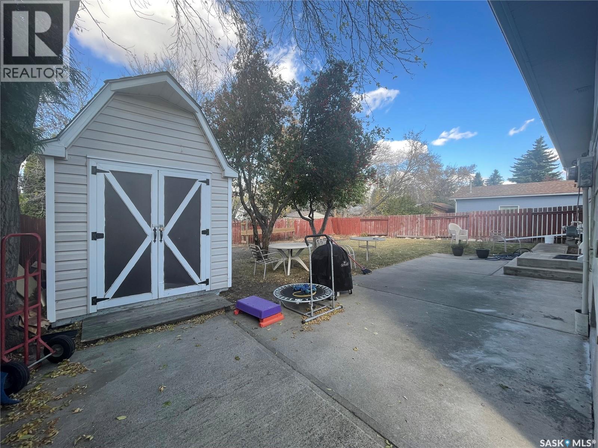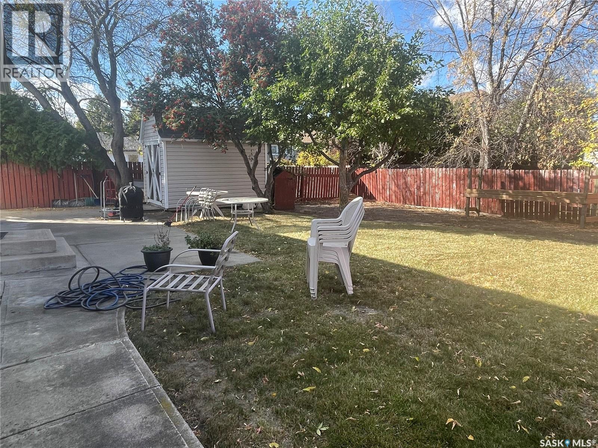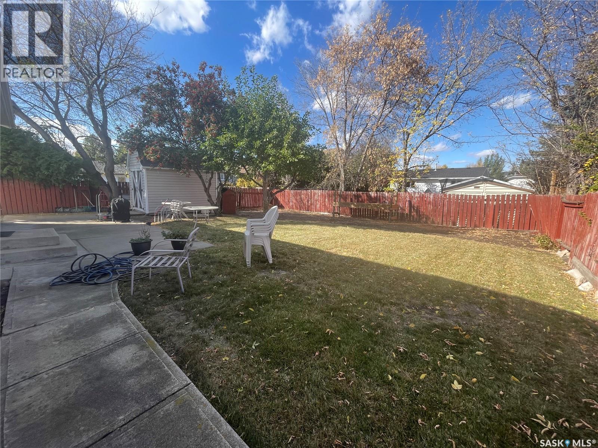Lorri Walters – Saskatoon REALTOR®
- Call or Text: (306) 221-3075
- Email: lorri@royallepage.ca
Description
Details
- Price:
- Type:
- Exterior:
- Garages:
- Bathrooms:
- Basement:
- Year Built:
- Style:
- Roof:
- Bedrooms:
- Frontage:
- Sq. Footage:
147 Arrand Crescent Saskatoon, Saskatchewan S7M 5A3
$429,900
Fantastic family properties situated on Crescent in Parkridge and just 1 1/2 blocks to schools and parks. This 1232 square-foot bungalow Has plenty of space For everybody. Offers 4 bedrooms plus a den and 2 1/2 bathrooms, fully developed basement and a massive yard situated just a block and a half from schools. It's ideal for the growing family or somebody downsizing from a larger home. Upgrades include roof in 2017, basement And all bathrooms in 2020. Double attached garage and lots of off street parking for camper, trailer or toys. Call your agent to view or reach out to me. Open Houses Friday 5-7 and Sunday 3:00-4:30 As per the Seller’s direction, all offers will be presented on 10/14/2025 4:30PM. (id:62517)
Open House
This property has open houses!
5:00 pm
Ends at:7:00 pm
3:00 pm
Ends at:4:30 pm
Property Details
| MLS® Number | SK020243 |
| Property Type | Single Family |
| Neigbourhood | Parkridge SA |
Building
| Bathroom Total | 3 |
| Bedrooms Total | 5 |
| Appliances | Washer, Refrigerator, Dishwasher, Dryer, Microwave, Humidifier, Window Coverings, Garage Door Opener Remote(s), Storage Shed, Stove |
| Architectural Style | Bungalow |
| Basement Development | Finished |
| Basement Type | Full (finished) |
| Constructed Date | 1980 |
| Fireplace Fuel | Wood |
| Fireplace Present | Yes |
| Fireplace Type | Conventional |
| Heating Fuel | Natural Gas |
| Heating Type | Forced Air |
| Stories Total | 1 |
| Size Interior | 1,232 Ft2 |
| Type | House |
Parking
| Attached Garage | |
| Parking Pad | |
| Parking Space(s) | 6 |
Land
| Acreage | No |
| Size Frontage | 60 Ft |
| Size Irregular | 6838.00 |
| Size Total | 6838 Sqft |
| Size Total Text | 6838 Sqft |
Rooms
| Level | Type | Length | Width | Dimensions |
|---|---|---|---|---|
| Basement | Family Room | 37 ft | 12 ft | 37 ft x 12 ft |
| Basement | Bedroom | 12 ft | 9 ft | 12 ft x 9 ft |
| Basement | Bedroom | 12 ft | 10 ft | 12 ft x 10 ft |
| Basement | 3pc Bathroom | 5 ft | 7 ft | 5 ft x 7 ft |
| Basement | Other | 15 ft | 10 ft | 15 ft x 10 ft |
| Main Level | Foyer | 13 ft | 3 ft | 13 ft x 3 ft |
| Main Level | Living Room | 14 ft | 12 ft | 14 ft x 12 ft |
| Main Level | Dining Room | 12 ft | 8 ft | 12 ft x 8 ft |
| Main Level | Bedroom | 10 ft | 11 ft | 10 ft x 11 ft |
| Main Level | Bedroom | 10 ft | 10 ft | 10 ft x 10 ft |
| Main Level | 4pc Bathroom | 4 ft | 5 ft ,6 in | 4 ft x 5 ft ,6 in |
| Main Level | 2pc Bathroom | 6 ft | 3 ft ,5 in | 6 ft x 3 ft ,5 in |
| Main Level | Primary Bedroom | 10 ft ,3 in | 13 ft | 10 ft ,3 in x 13 ft |
| Main Level | Laundry Room | Measurements not available |
https://www.realtor.ca/real-estate/28962470/147-arrand-crescent-saskatoon-parkridge-sa
Contact Us
Contact us for more information
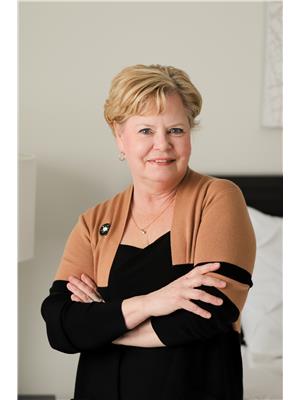
Jacqueline Young
Associate Broker
1106 8th St E
Saskatoon, Saskatchewan S7H 0S4
(306) 665-3600
(306) 665-3618
