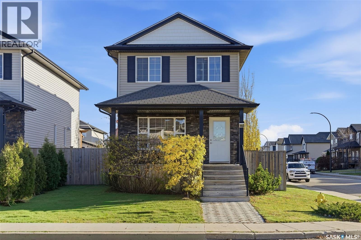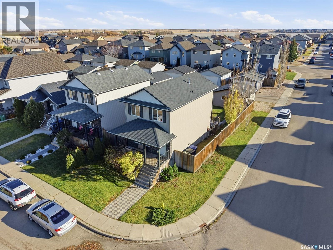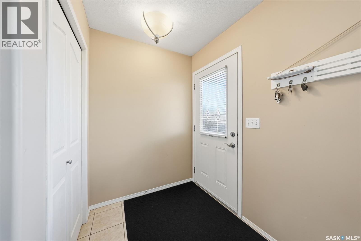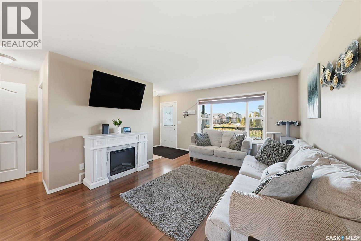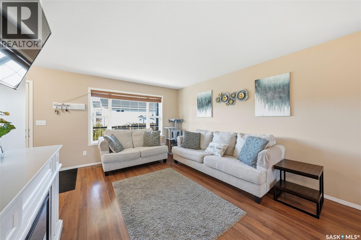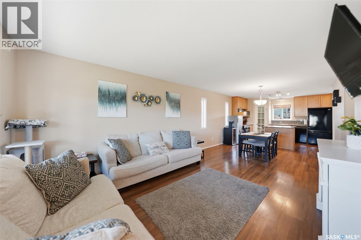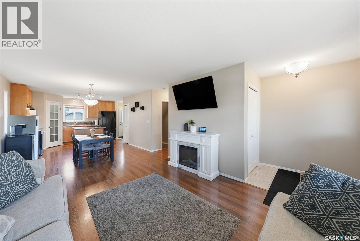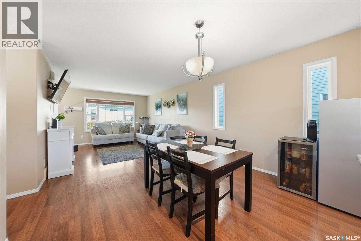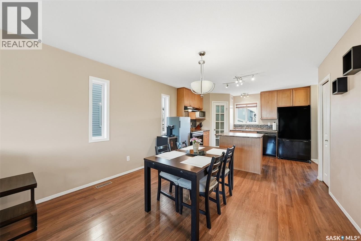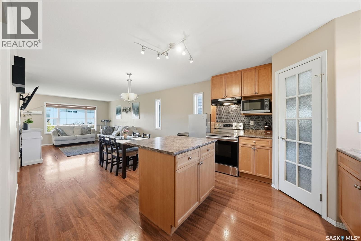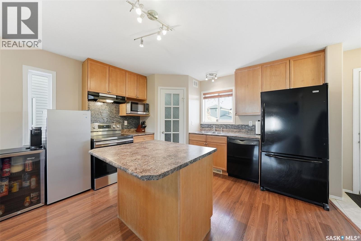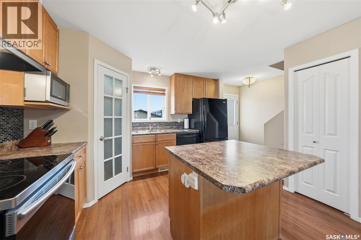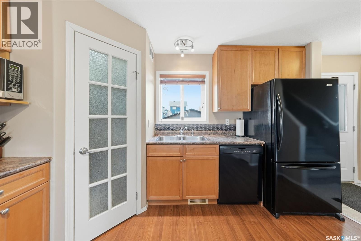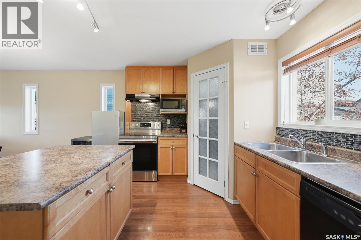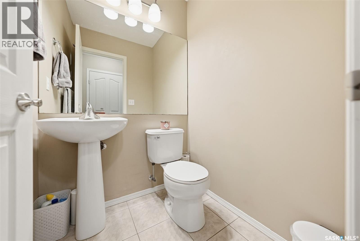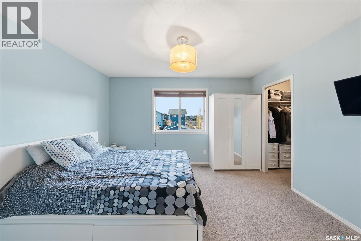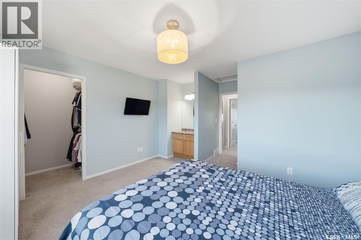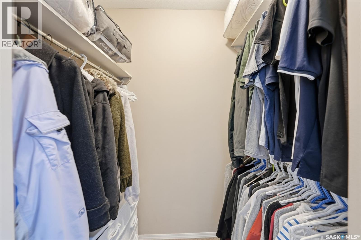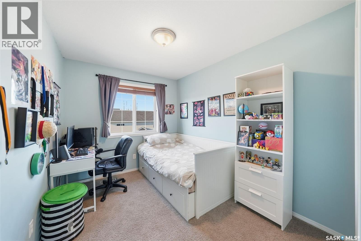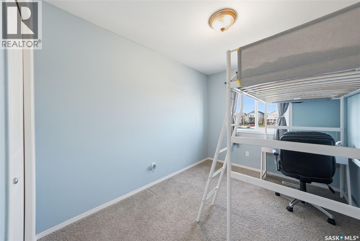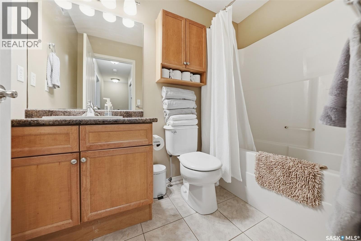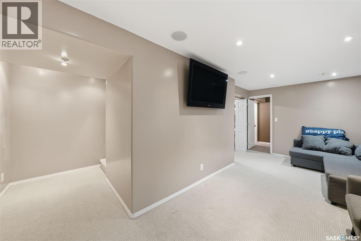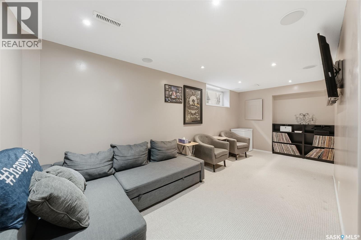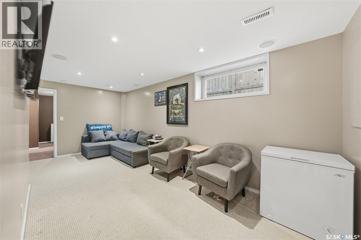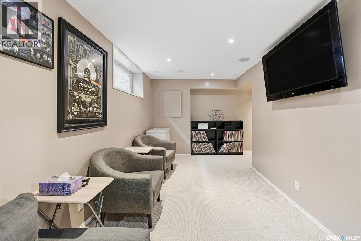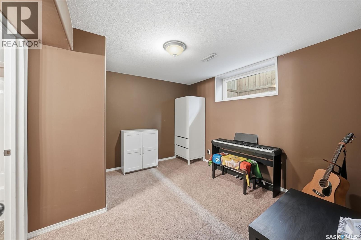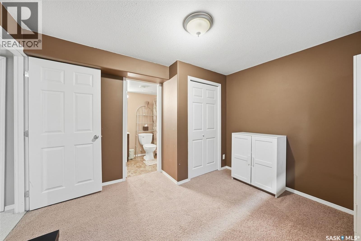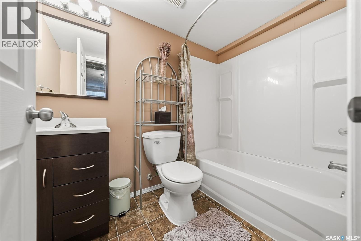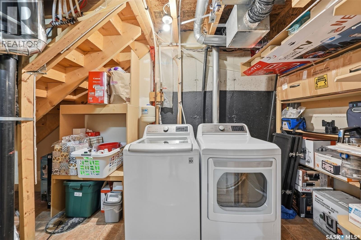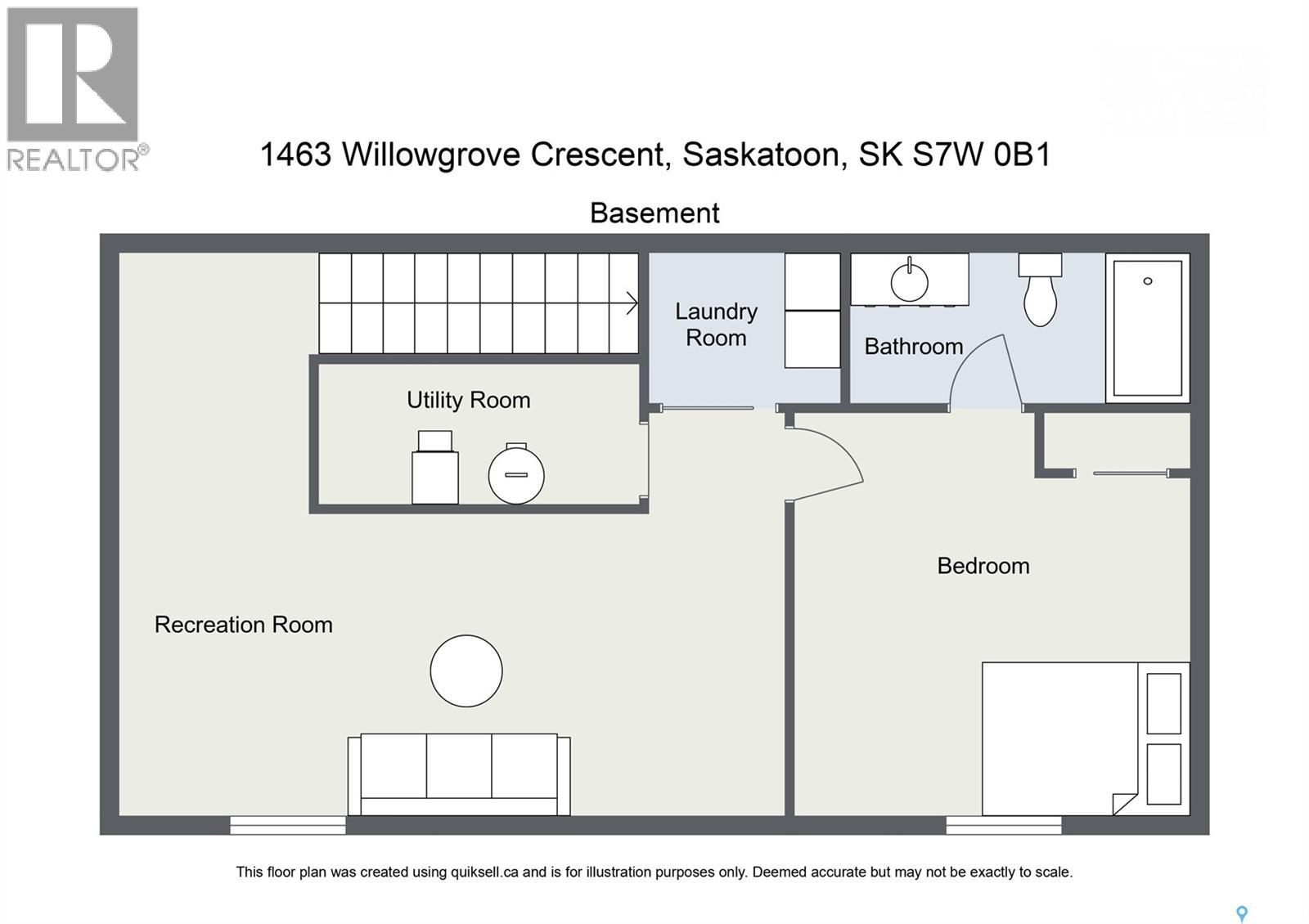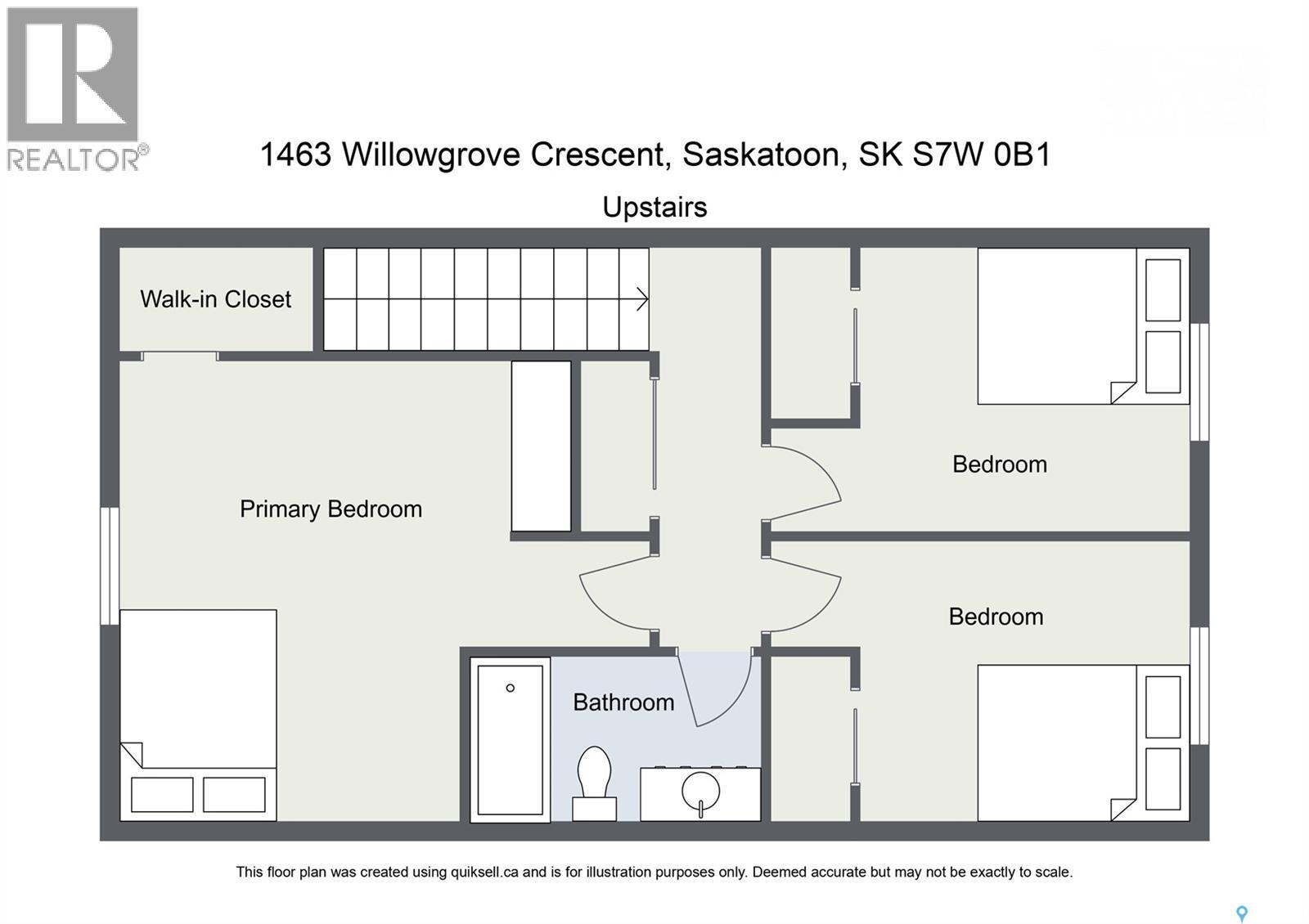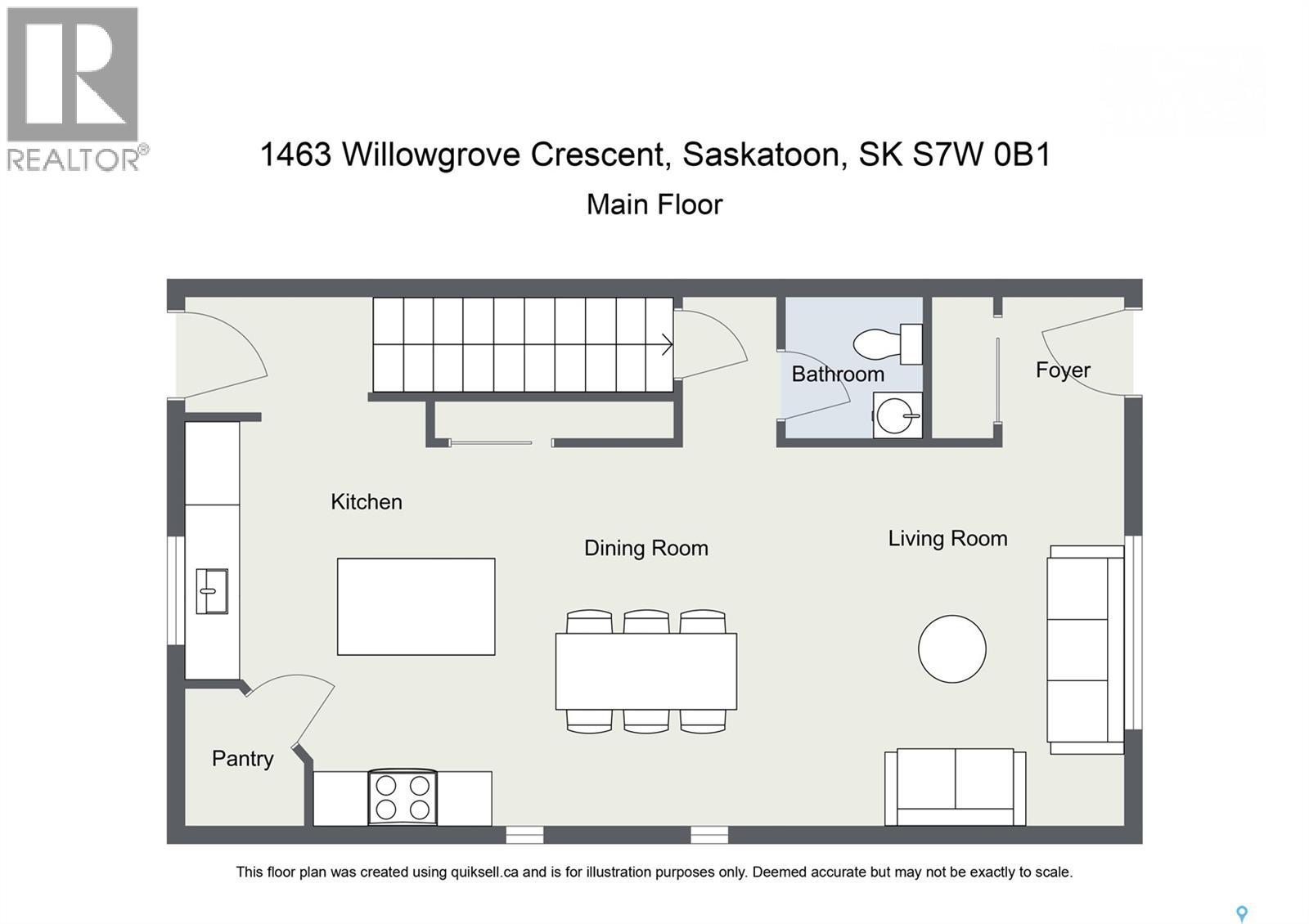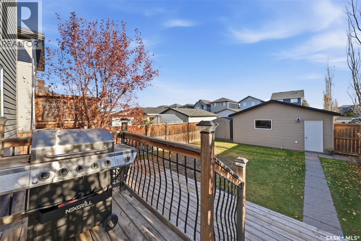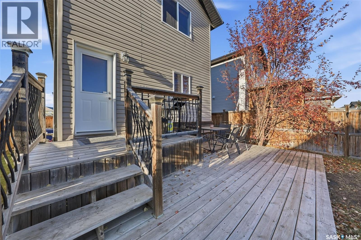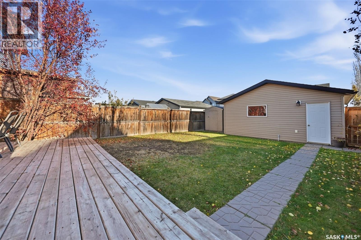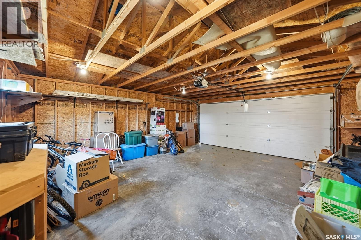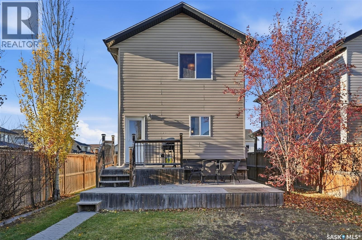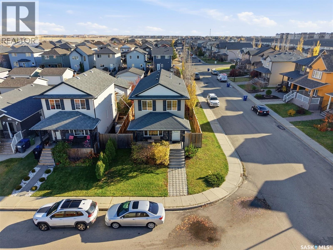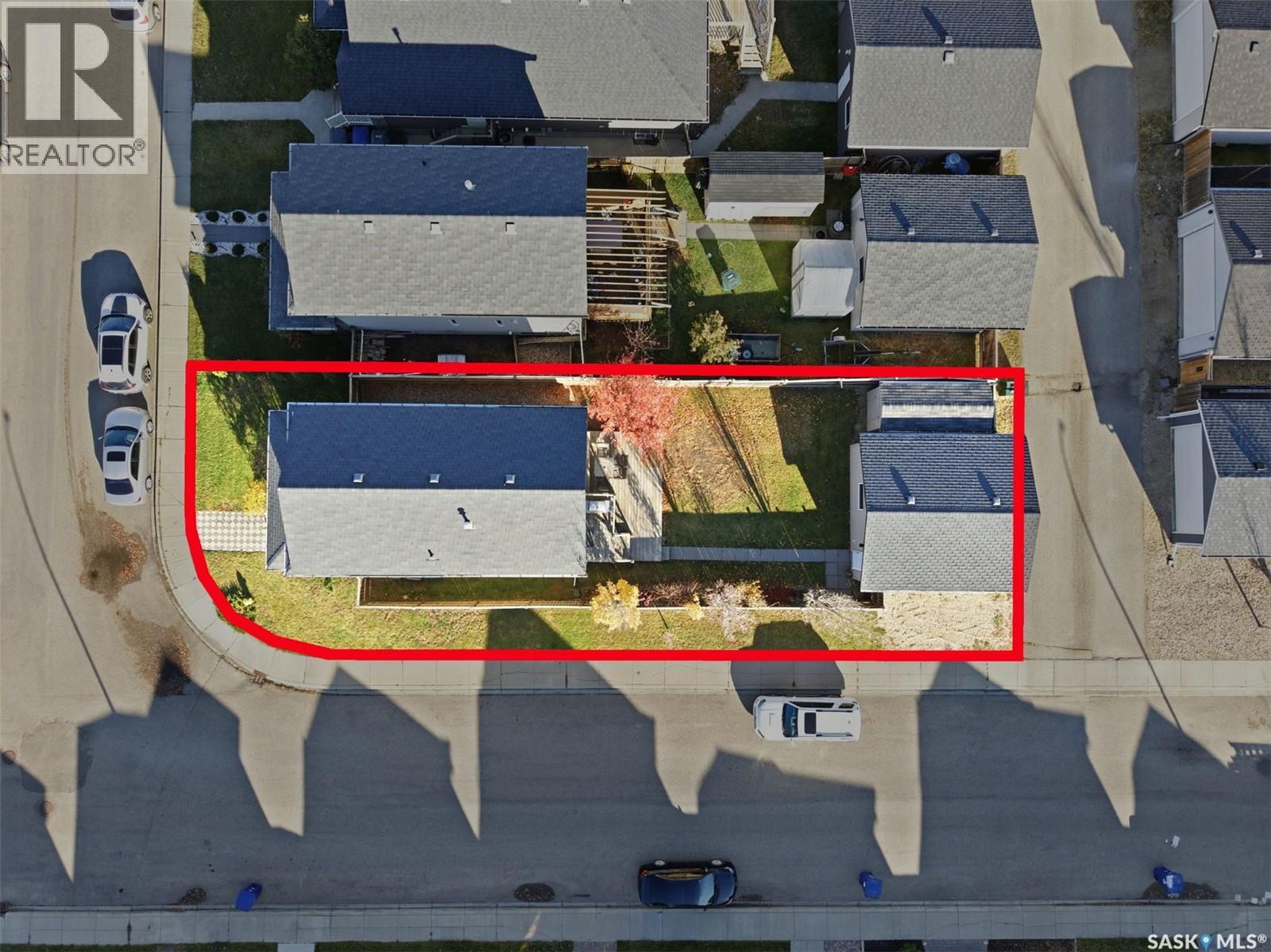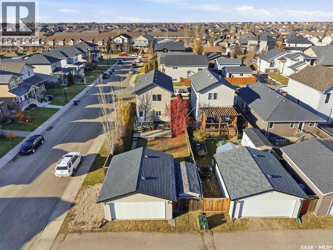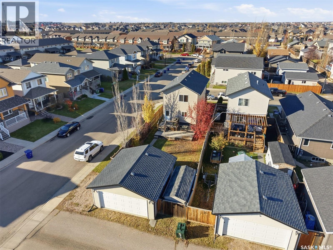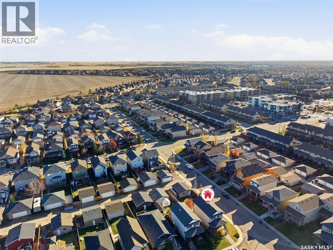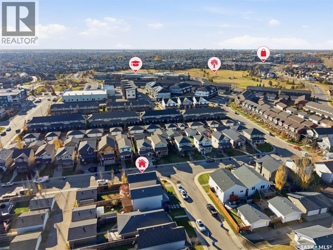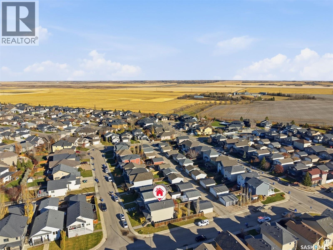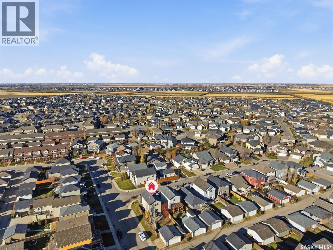Lorri Walters – Saskatoon REALTOR®
- Call or Text: (306) 221-3075
- Email: lorri@royallepage.ca
Description
Details
- Price:
- Type:
- Exterior:
- Garages:
- Bathrooms:
- Basement:
- Year Built:
- Style:
- Roof:
- Bedrooms:
- Frontage:
- Sq. Footage:
1463 Willowgrove Court Saskatoon, Saskatchewan S7W 0B1
$469,900
Located in the heart of Willowgrove, this well kept two storey offers a functional layout designed for comfortable family living. The main floor features an open concept kitchen, dining, and living area with great natural light and an easy flow for everyday life. A convenient two piece bathroom completes this level. Upstairs are three spacious bedrooms, including a primary suite with a good size walk-in closet. The basement is fully finished, offering a cozy family room, a fourth bedroom, a four piece bathroom, and laundry, complete with a new washer and dryer. Situated on a corner lot, the property provides excellent street parking, a generous yard, and a double detached garage with additional parking beside it. The backyard features a well-built two tier deck, ideal for outdoor dining and summer gatherings. Just a short walk to schools, parks, and nearby amenities, this home offers a strong blend of comfort, practicality, and location in one of Saskatoon’s most desirable neighbourhoods. (id:62517)
Property Details
| MLS® Number | SK023562 |
| Property Type | Single Family |
| Neigbourhood | Willowgrove |
| Features | Treed, Corner Site, Lane, Sump Pump |
| Structure | Deck |
Building
| Bathroom Total | 3 |
| Bedrooms Total | 4 |
| Appliances | Washer, Refrigerator, Dryer, Microwave, Window Coverings, Hood Fan, Storage Shed, Stove |
| Architectural Style | 2 Level |
| Basement Development | Finished |
| Basement Type | Full (finished) |
| Constructed Date | 2008 |
| Cooling Type | Central Air Conditioning |
| Heating Fuel | Natural Gas |
| Heating Type | Forced Air |
| Stories Total | 2 |
| Size Interior | 1,224 Ft2 |
| Type | House |
Parking
| Detached Garage | |
| Gravel | |
| Parking Space(s) | 3 |
Land
| Acreage | No |
| Fence Type | Fence |
| Landscape Features | Lawn, Underground Sprinkler |
| Size Frontage | 34 Ft |
| Size Irregular | 3912.00 |
| Size Total | 3912 Sqft |
| Size Total Text | 3912 Sqft |
Rooms
| Level | Type | Length | Width | Dimensions |
|---|---|---|---|---|
| Second Level | 4pc Bathroom | 8 ft ,4 in | 4 ft ,10 in | 8 ft ,4 in x 4 ft ,10 in |
| Second Level | Primary Bedroom | 13 ft ,1 in | 10 ft ,11 in | 13 ft ,1 in x 10 ft ,11 in |
| Second Level | Bedroom | 10 ft ,5 in | 8 ft ,5 in | 10 ft ,5 in x 8 ft ,5 in |
| Second Level | Bedroom | 10 ft ,11 in | 8 ft ,1 in | 10 ft ,11 in x 8 ft ,1 in |
| Basement | 4pc Bathroom | 7 ft ,10 in | 4 ft ,11 in | 7 ft ,10 in x 4 ft ,11 in |
| Basement | Bedroom | 11 ft ,5 in | 10 ft ,6 in | 11 ft ,5 in x 10 ft ,6 in |
| Basement | Other | x x x | ||
| Basement | Family Room | 19 ft ,11 in | 8 ft ,5 in | 19 ft ,11 in x 8 ft ,5 in |
| Main Level | 2pc Bathroom | 4 ft ,7 in | 4 ft ,5 in | 4 ft ,7 in x 4 ft ,5 in |
| Main Level | Foyer | 5 ft ,5 in | 5 ft ,5 in | 5 ft ,5 in x 5 ft ,5 in |
| Main Level | Living Room | 16 ft ,7 in | 11 ft ,11 in | 16 ft ,7 in x 11 ft ,11 in |
| Main Level | Kitchen/dining Room | 17 ft ,5 in | 11 ft ,11 in | 17 ft ,5 in x 11 ft ,11 in |
https://www.realtor.ca/real-estate/29075594/1463-willowgrove-court-saskatoon-willowgrove
Contact Us
Contact us for more information

Zach Smith
Salesperson
www.instagram.com/zach.smithsk/
www.instagram.com/zach.smithsk/
www.facebook.com/profile.php?id=61555143316286
111 2nd Avenue South, Unit 400
Saskatoon, Saskatchewan S7K 1K6
(888) 204-8554
