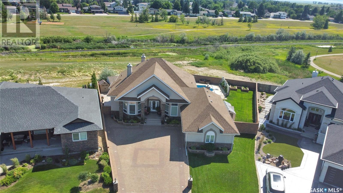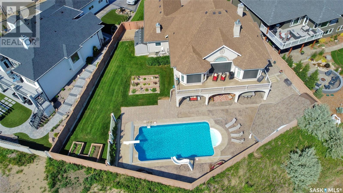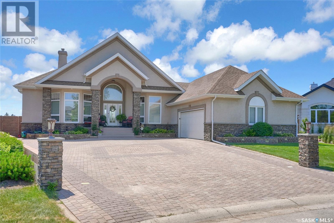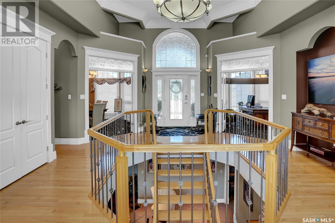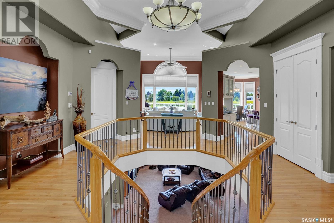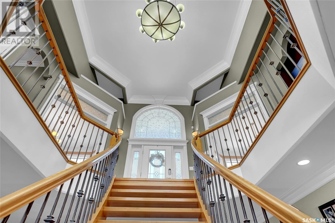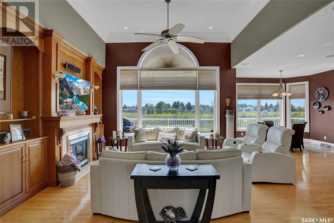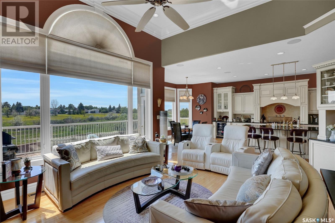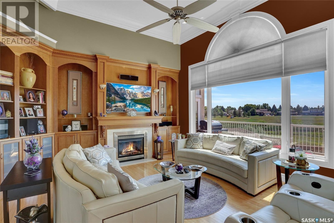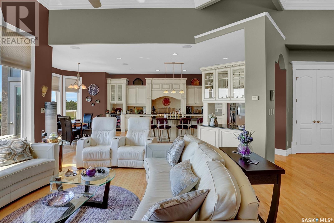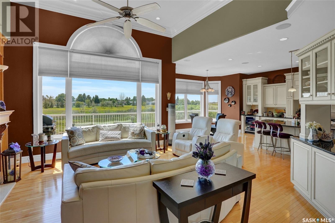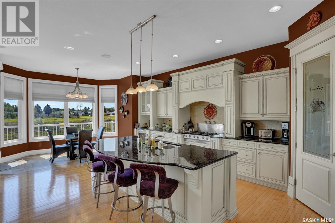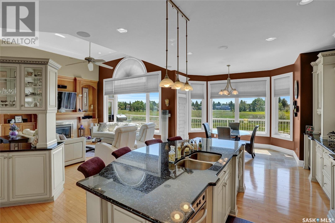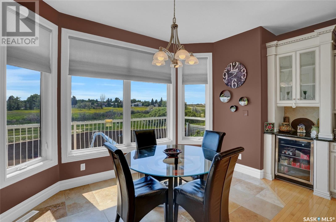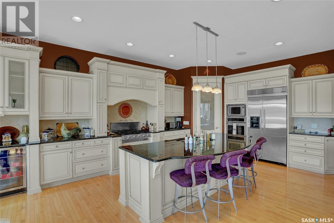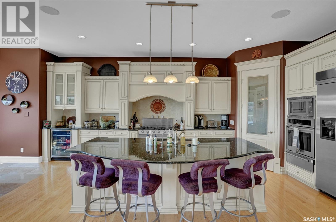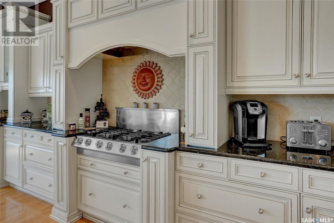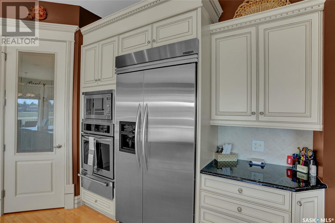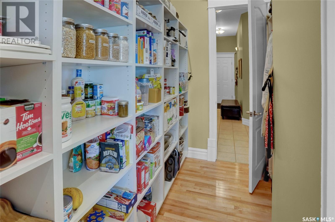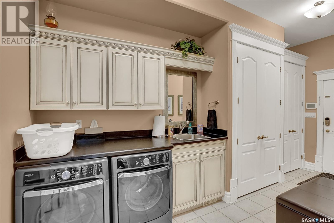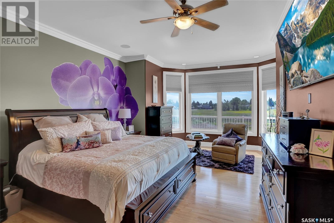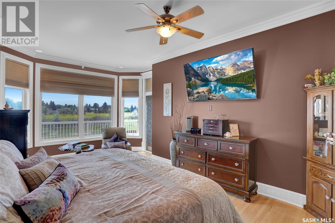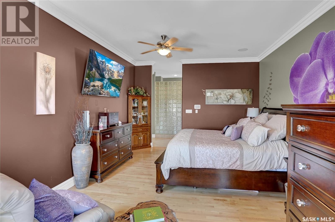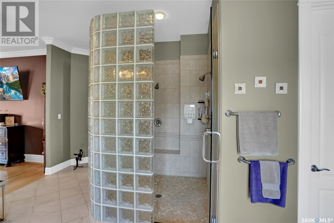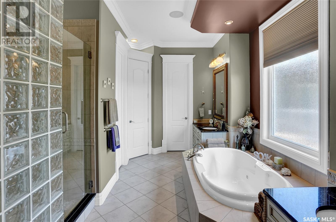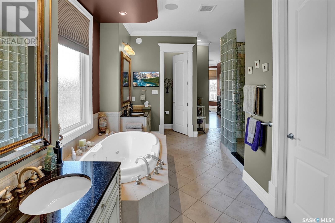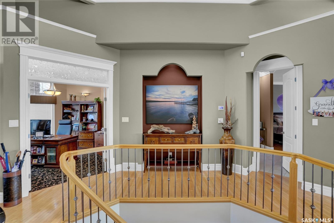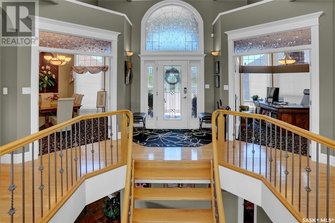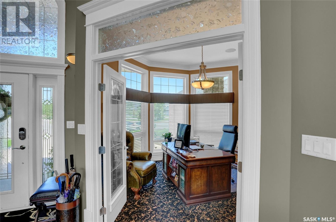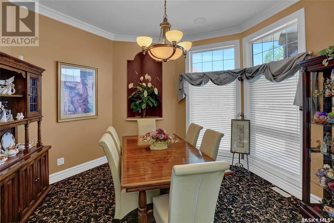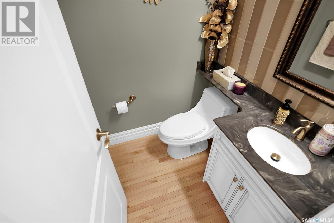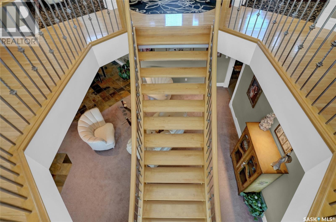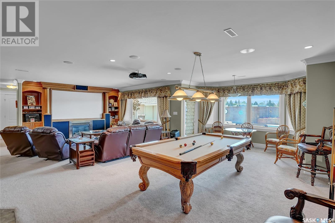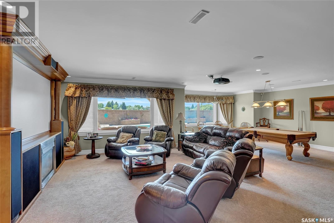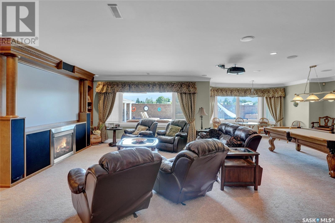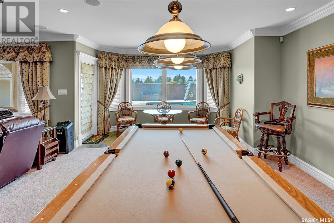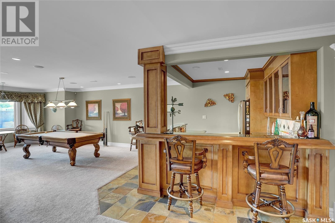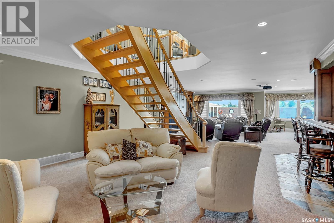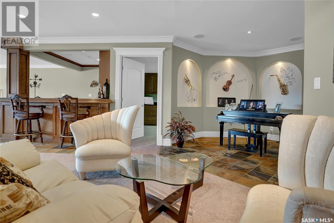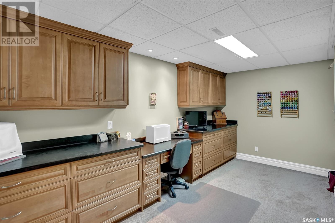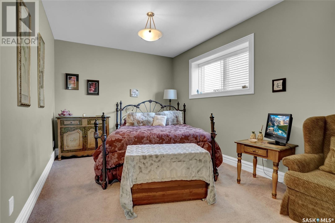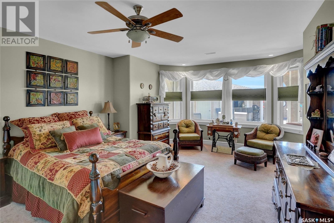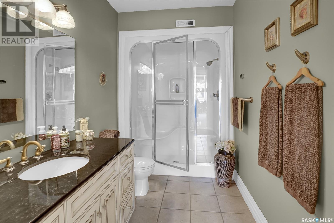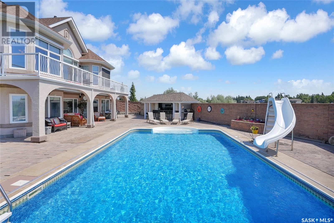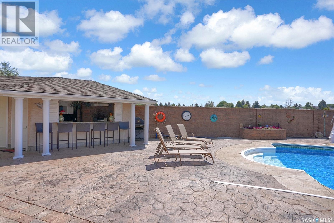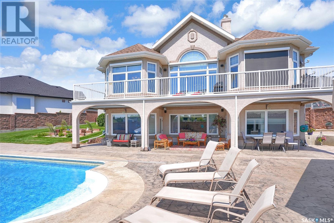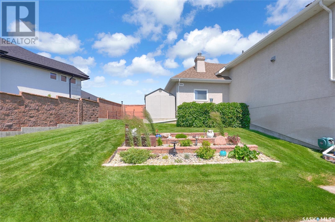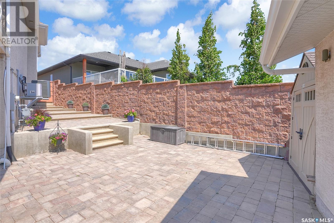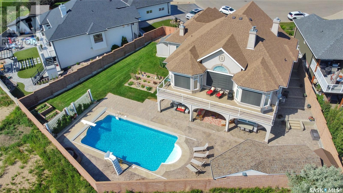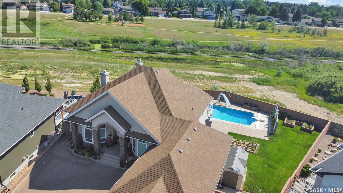Lorri Walters – Saskatoon REALTOR®
- Call or Text: (306) 221-3075
- Email: lorri@royallepage.ca
Description
Details
- Price:
- Type:
- Exterior:
- Garages:
- Bathrooms:
- Basement:
- Year Built:
- Style:
- Roof:
- Bedrooms:
- Frontage:
- Sq. Footage:
1453 Normandy Drive Moose Jaw, Saskatchewan S6H 6P1
$1,249,000
Nestled in a serene cul-de-sac on Normandy Dr, this custom-built walkout bungalow by Sandbeck Construction epitomizes luxury. Backing green space, this exquisite home offers a perfect retreat for those who appreciate fine living. It is ideal for semi-retired/retired, as well as professionals looking to enjoy life while entertaining grandkids, family & friends. An entertainer’s paradise, boasting an incredible saltwater pool & charming pool house that will make hosting gatherings a delightful experience. Whether planning a casual BBQ or a sophisticated soirée, the outdoor amenities provide the perfect backdrop for memorable occasions. You are greeted by a stunning foyer w/13ft ceiling, open staircase & views of the green space thru the expansive living room windows. The home is adorned w/crown moldings, decorative alcoves, 7ft tall doors, all contributing to its grandeur. Equipped w/modern amenities, it also includes TVs, appliances & a pool table, ensuring a seamless living experience. The built-in speakers & Control 4 System allow for easy control of lights & A/V elements. The kitchen is a dream, featuring a center island, abundant cabinetry, including spice racks. Cooking is a pleasure w/high-end appliances. A walk-thru pantry provides easy access from kitchen to mudroom, garage, enhancing the home's functionality. At the front of the home, 2 FLEX rooms flank the foyer, currently serving as an office & formal dining. The primary bedroom offers access to upper deck & includes a 5pc. ensuite w/his & her walk-in closets. The upper deck, w/dura decking & has natural gas BBQ hook-up. Lower level features in-floor heat, includes a family, game, rec, nook areas & craft/office room. A wet bar w/granite counter, cabinetry & appliances make it perfect for entertaining. 2 additional beds & 4pc. bath w/ FIAT steam shower. This luxurious home is a perfect blend of style, comfort & functionality, making it an ideal sanctuary for those looking to enjoy the finer things in life. (id:62517)
Property Details
| MLS® Number | SK012317 |
| Property Type | Single Family |
| Neigbourhood | VLA/Sunningdale |
| Features | Cul-de-sac, Treed, Irregular Lot Size, Double Width Or More Driveway |
| Pool Type | Pool |
| Structure | Deck, Patio(s) |
Building
| Bathroom Total | 3 |
| Bedrooms Total | 3 |
| Appliances | Washer, Refrigerator, Dishwasher, Dryer, Microwave, Garburator, Oven - Built-in, Window Coverings, Garage Door Opener Remote(s), Hood Fan, Storage Shed, Stove |
| Architectural Style | Bungalow |
| Basement Development | Finished |
| Basement Features | Walk Out |
| Basement Type | Full (finished) |
| Constructed Date | 2002 |
| Cooling Type | Central Air Conditioning, Air Exchanger |
| Fireplace Fuel | Gas |
| Fireplace Present | Yes |
| Fireplace Type | Conventional |
| Heating Fuel | Natural Gas |
| Heating Type | Forced Air, In Floor Heating |
| Stories Total | 1 |
| Size Interior | 2,320 Ft2 |
| Type | House |
Parking
| Attached Garage | |
| Interlocked | |
| Heated Garage | |
| Parking Space(s) | 4 |
Land
| Acreage | No |
| Fence Type | Fence |
| Landscape Features | Lawn, Underground Sprinkler, Garden Area |
| Size Irregular | 13930.00 |
| Size Total | 13930 Sqft |
| Size Total Text | 13930 Sqft |
Rooms
| Level | Type | Length | Width | Dimensions |
|---|---|---|---|---|
| Basement | Family Room | 17 ft ,3 in | 16 ft ,5 in | 17 ft ,3 in x 16 ft ,5 in |
| Basement | Games Room | 19 ft ,7 in | 23 ft ,2 in | 19 ft ,7 in x 23 ft ,2 in |
| Basement | Other | 17 ft ,8 in | 11 ft ,1 in | 17 ft ,8 in x 11 ft ,1 in |
| Basement | Dining Nook | 17 ft | 9 ft ,11 in | 17 ft x 9 ft ,11 in |
| Basement | Bedroom | 15 ft ,2 in | 10 ft | 15 ft ,2 in x 10 ft |
| Basement | Bedroom | 17 ft ,8 in | 13 ft ,8 in | 17 ft ,8 in x 13 ft ,8 in |
| Basement | 4pc Bathroom | 11 ft ,1 in | 9 ft ,6 in | 11 ft ,1 in x 9 ft ,6 in |
| Basement | Den | 11 ft ,1 in | 9 ft ,6 in | 11 ft ,1 in x 9 ft ,6 in |
| Main Level | Foyer | 8 ft ,2 in | 6 ft ,6 in | 8 ft ,2 in x 6 ft ,6 in |
| Main Level | Living Room | 16 ft ,9 in | 14 ft ,8 in | 16 ft ,9 in x 14 ft ,8 in |
| Main Level | Dining Room | 12 ft ,9 in | 9 ft ,9 in | 12 ft ,9 in x 9 ft ,9 in |
| Main Level | Kitchen | 18 ft ,10 in | 13 ft ,7 in | 18 ft ,10 in x 13 ft ,7 in |
| Main Level | Other | 9 ft ,10 in | 6 ft ,4 in | 9 ft ,10 in x 6 ft ,4 in |
| Main Level | Primary Bedroom | 19 ft ,9 in | 13 ft ,10 in | 19 ft ,9 in x 13 ft ,10 in |
| Main Level | 5pc Ensuite Bath | 18 ft ,9 in | 15 ft ,4 in | 18 ft ,9 in x 15 ft ,4 in |
| Main Level | Bonus Room | 13 ft | 12 ft ,11 in | 13 ft x 12 ft ,11 in |
| Main Level | Office | 13 ft ,6 in | 12 ft ,11 in | 13 ft ,6 in x 12 ft ,11 in |
| Main Level | 2pc Bathroom | 5 ft ,5 in | 4 ft ,11 in | 5 ft ,5 in x 4 ft ,11 in |
| Main Level | Laundry Room | 8 ft ,7 in | 7 ft ,11 in | 8 ft ,7 in x 7 ft ,11 in |
| Main Level | Mud Room | 9 ft | 4 ft ,10 in | 9 ft x 4 ft ,10 in |
https://www.realtor.ca/real-estate/28591618/1453-normandy-drive-moose-jaw-vlasunningdale
Contact Us
Contact us for more information

Vicki Pantelopoulos
Salesperson
www.youtube.com/embed/WdfbCyLxDZs
vickirealty.com/
www.facebook.com/profile.php?id=61555284436806
twitter.com/vicki_realtor?lang=en
www.linkedin.com/in/vickirealtor/
www.instagram.com/vickiprealty/
150-361 Main Street North
Moose Jaw, Saskatchewan S6H 0W2
(306) 988-0080
(306) 988-0682
globaldirectrealty.com/
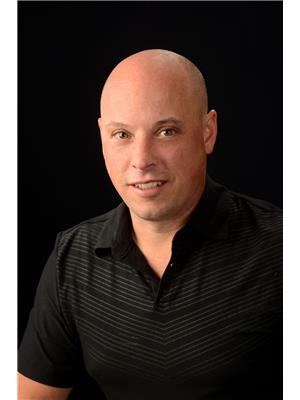
James Cudmore
Salesperson
2010 11th Avenue 7th Floor
Regina, Saskatchewan S4P 0J3
(306) 559-3333
(306) 988-0682
