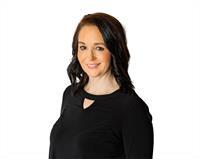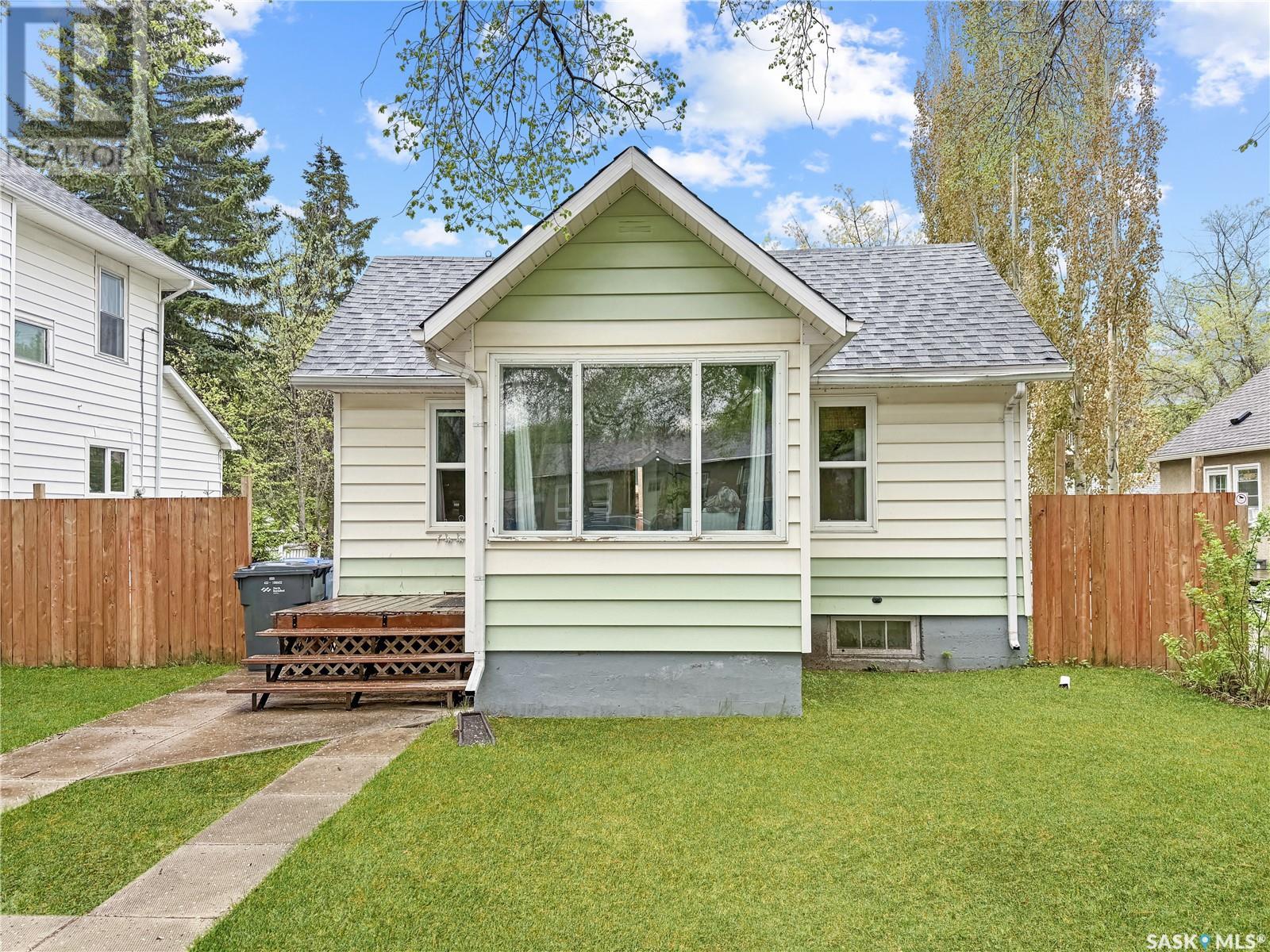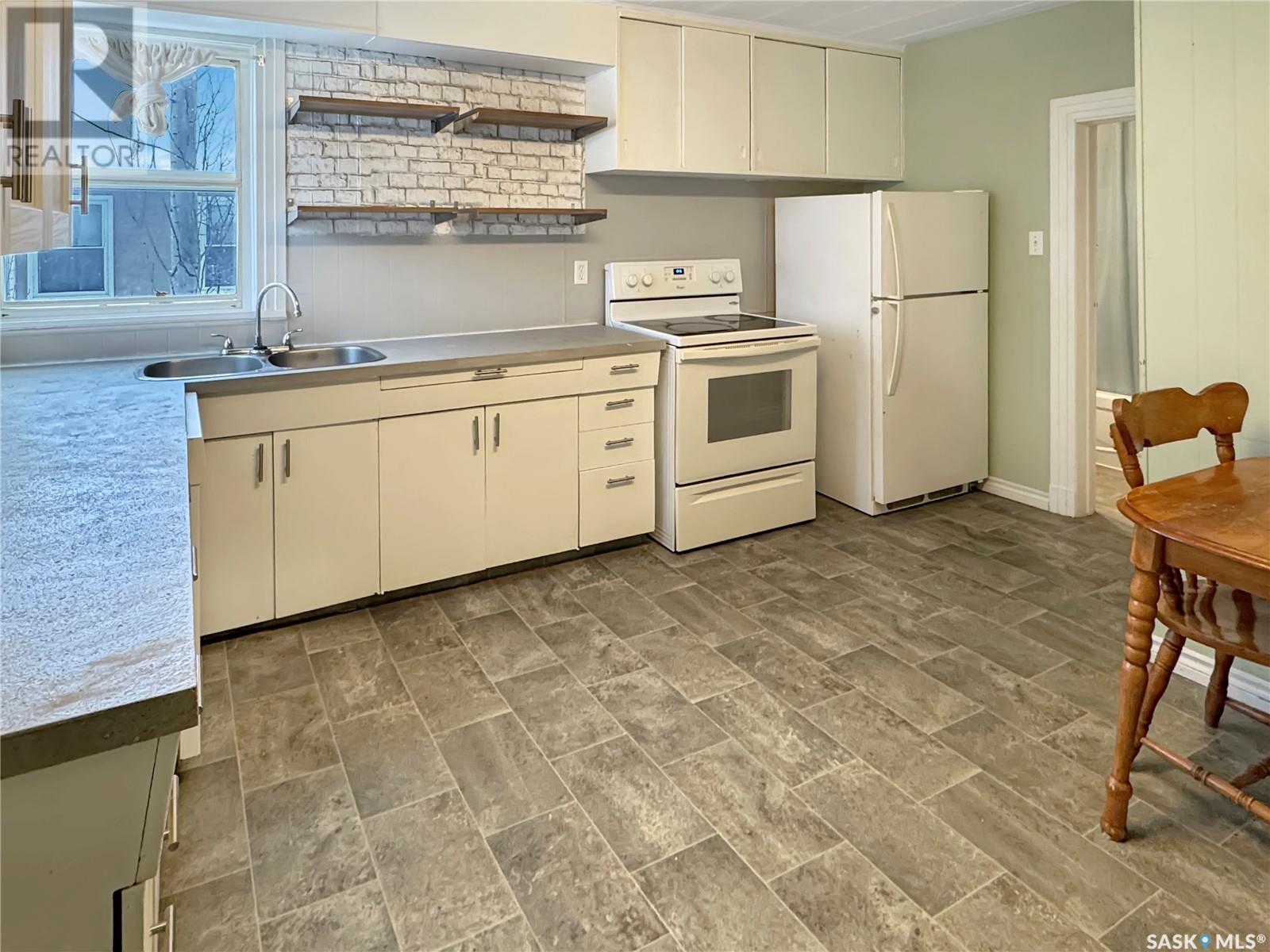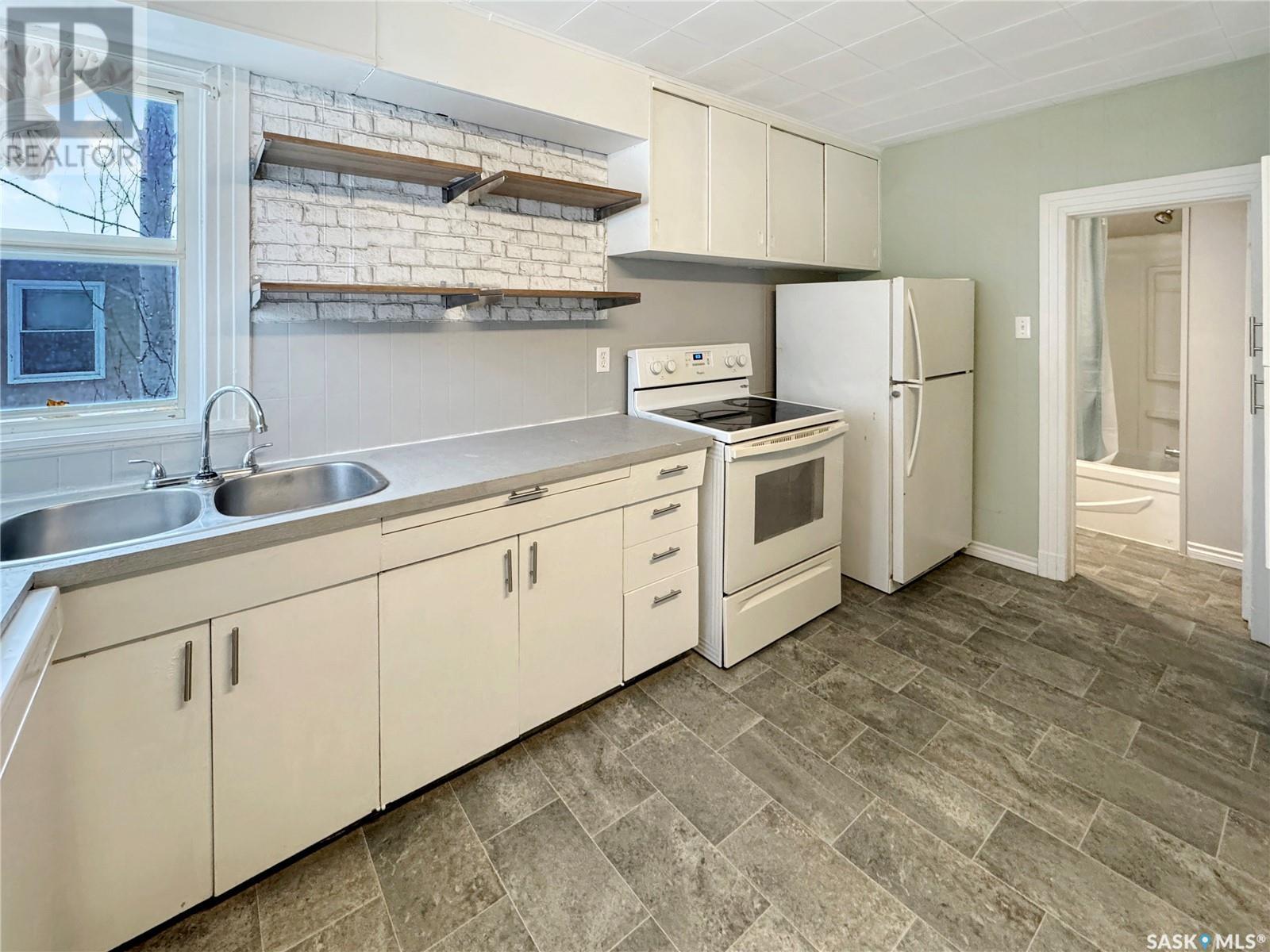Lorri Walters – Saskatoon REALTOR®
- Call or Text: (306) 221-3075
- Email: lorri@royallepage.ca
Description
Details
- Price:
- Type:
- Exterior:
- Garages:
- Bathrooms:
- Basement:
- Year Built:
- Style:
- Roof:
- Bedrooms:
- Frontage:
- Sq. Footage:
1441 103rd Street North Battleford, Saskatchewan S9A 1L2
$114,900
Charming & Inviting is the perfect way to describe this bungalow-style home featuring 2 bedrooms and 1 bathroom. The main floor spans 797 sq ft, which includes a heated front porch that conveniently accommodates the laundry area. Stepping inside, you'll find an extra-large living room with a bedroom located just off to the side. The kitchen is bright and cheerful, offering ample counter and cupboard space, along with a built-in dishwasher for added convenience. The second bedroom, which has an updated window, is situated adjacent to the kitchen. The 4-piece bathroom finish off the main floor. The basement features two dens, ideal for a kids' hangout space or an office. The unheated back porch leads to the fenced backyard and plenty of parking options. The roof shingles were replaced in 2022 and the home includes a 100 amp panel. New water heater in 2025. This property would make an excellent first home or investment opportunity, so don’t wait! Call today to arrange your visit! (id:62517)
Property Details
| MLS® Number | SK992275 |
| Property Type | Single Family |
| Neigbourhood | Sapp Valley |
| Features | Treed, Rectangular |
Building
| Bathroom Total | 1 |
| Bedrooms Total | 2 |
| Appliances | Washer, Refrigerator, Dishwasher, Dryer, Window Coverings, Stove |
| Architectural Style | Bungalow |
| Basement Development | Partially Finished |
| Basement Type | Full (partially Finished) |
| Constructed Date | 1930 |
| Heating Fuel | Natural Gas |
| Heating Type | Forced Air |
| Stories Total | 1 |
| Size Interior | 797 Ft2 |
| Type | House |
Parking
| None | |
| Gravel | |
| Parking Space(s) | 3 |
Land
| Acreage | No |
| Fence Type | Partially Fenced |
| Landscape Features | Lawn |
| Size Frontage | 49 Ft ,9 In |
| Size Irregular | 5995.20 |
| Size Total | 5995.2 Sqft |
| Size Total Text | 5995.2 Sqft |
Rooms
| Level | Type | Length | Width | Dimensions |
|---|---|---|---|---|
| Basement | Family Room | 10 ft ,6 in | 9 ft ,9 in | 10 ft ,6 in x 9 ft ,9 in |
| Basement | Den | 12 ft ,2 in | 10 ft ,3 in | 12 ft ,2 in x 10 ft ,3 in |
| Main Level | Kitchen | 14 ft ,4 in | 10 ft ,5 in | 14 ft ,4 in x 10 ft ,5 in |
| Main Level | Living Room | 19 ft ,6 in | 11 ft ,6 in | 19 ft ,6 in x 11 ft ,6 in |
| Main Level | Bedroom | 9 ft ,4 in | 11 ft ,3 in | 9 ft ,4 in x 11 ft ,3 in |
| Main Level | Bedroom | 7 ft ,5 in | 9 ft ,3 in | 7 ft ,5 in x 9 ft ,3 in |
| Main Level | 4pc Bathroom | 9 ft | 2 ft ,8 in | 9 ft x 2 ft ,8 in |
| Main Level | Enclosed Porch | 7 ft ,8 in | 8 ft ,2 in | 7 ft ,8 in x 8 ft ,2 in |
| Main Level | Enclosed Porch | 5 ft ,2 in | 4 ft ,7 in | 5 ft ,2 in x 4 ft ,7 in |
https://www.realtor.ca/real-estate/27773871/1441-103rd-street-north-battleford-sapp-valley
Contact Us
Contact us for more information

Nadine Holstine
Salesperson
1541 100th Street
North Battleford, Saskatchewan S9A 0W3
(306) 445-5555
(306) 445-5066
dreamrealtysk.com/






















