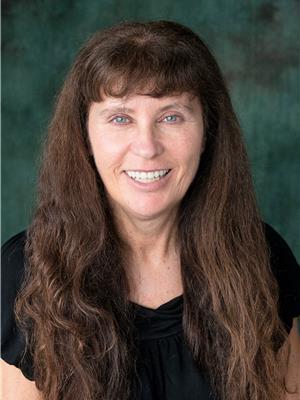Lorri Walters – Saskatoon REALTOR®
- Call or Text: (306) 221-3075
- Email: lorri@royallepage.ca
Description
Details
- Price:
- Type:
- Exterior:
- Garages:
- Bathrooms:
- Basement:
- Year Built:
- Style:
- Roof:
- Bedrooms:
- Frontage:
- Sq. Footage:
144 Rosewood Gate N Saskatoon, Saskatchewan S7V 0K9
$385,000Maintenance,
$427 Monthly
Maintenance,
$427 MonthlyThis fabulous 2 Storey townhouse features a large welcoming east facing front deck. This unit is bright with an open concept, high-end laminate throughout the living, dining, and kitchen. On the main level is a large living room and dining room. The kitchen features dark maple cabinets, granite countertops, island, gas stove, stainless steel appliances. There is also a large walk-in pantry, plus a 2-piece bath. On the 2nd level you will find 3-bedrooms, the primary offering a 4-piece en-suite, and a walk-in closet. On this level there are 2 more bedrooms, plus a 4-piece bathroom, and the laundry. The basement is unfinished, with rough-in plumbing. Included is central air, gas stove, washer (2025) dryer (2023), freezer. The backyard is west facing, featuring a covered deck, with a gas BBQ hookup. Completely fenced, with access to the detached 10 x 21 single garage, plus an additional parking space. Located to all amenities, schools, parks, walking trails and South Costco. As per the Seller’s direction, all offers will be presented on 09/09/2025 12:00PM. (id:62517)
Property Details
| MLS® Number | SK017572 |
| Property Type | Single Family |
| Neigbourhood | Rosewood |
| Community Features | Pets Allowed With Restrictions |
| Features | Sump Pump |
| Structure | Deck, Patio(s) |
Building
| Bathroom Total | 3 |
| Bedrooms Total | 3 |
| Appliances | Washer, Refrigerator, Dishwasher, Dryer, Microwave, Freezer, Window Coverings, Garage Door Opener Remote(s), Central Vacuum - Roughed In, Stove |
| Architectural Style | 2 Level |
| Basement Development | Unfinished |
| Basement Type | Full (unfinished) |
| Constructed Date | 2015 |
| Cooling Type | Central Air Conditioning |
| Heating Fuel | Natural Gas |
| Heating Type | Forced Air |
| Stories Total | 2 |
| Size Interior | 1,304 Ft2 |
| Type | Row / Townhouse |
Parking
| Detached Garage | |
| Surfaced | 1 |
| Parking Space(s) | 2 |
Land
| Acreage | No |
| Fence Type | Fence |
| Landscape Features | Lawn, Underground Sprinkler |
Rooms
| Level | Type | Length | Width | Dimensions |
|---|---|---|---|---|
| Second Level | Primary Bedroom | 12 ft ,6 in | 11 ft ,3 in | 12 ft ,6 in x 11 ft ,3 in |
| Second Level | 4pc Ensuite Bath | Measurements not available | ||
| Second Level | Bedroom | 9 ft ,3 in | 9 ft ,3 in | 9 ft ,3 in x 9 ft ,3 in |
| Second Level | Bedroom | 10 ft | 9 ft ,3 in | 10 ft x 9 ft ,3 in |
| Second Level | 4pc Bathroom | Measurements not available | ||
| Second Level | Laundry Room | 2 ft ,6 in | 3 ft ,3 in | 2 ft ,6 in x 3 ft ,3 in |
| Main Level | Foyer | 4 ft | 6 ft ,6 in | 4 ft x 6 ft ,6 in |
| Main Level | Living Room | 12 ft ,5 in | 15 ft ,6 in | 12 ft ,5 in x 15 ft ,6 in |
| Main Level | Dining Room | 12 ft ,9 in | 9 ft | 12 ft ,9 in x 9 ft |
| Main Level | Kitchen | 8 ft | 11 ft ,6 in | 8 ft x 11 ft ,6 in |
| Main Level | Foyer | 4 ft | 4 ft | 4 ft x 4 ft |
| Main Level | Storage | 4 ft | 8 ft | 4 ft x 8 ft |
| Main Level | 2pc Bathroom | Measurements not available |
https://www.realtor.ca/real-estate/28822044/144-rosewood-gate-n-saskatoon-rosewood
Contact Us
Contact us for more information

Linda Pittner
Salesperson
620 Heritage Lane
Saskatoon, Saskatchewan S7H 5P5
(306) 242-3535
(306) 244-5506
































