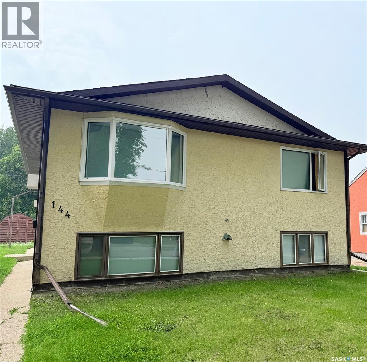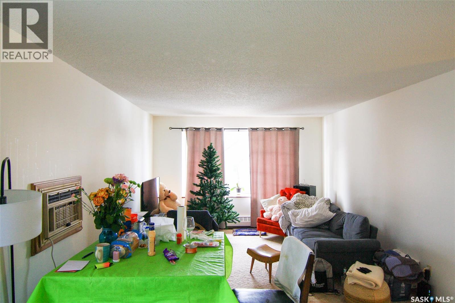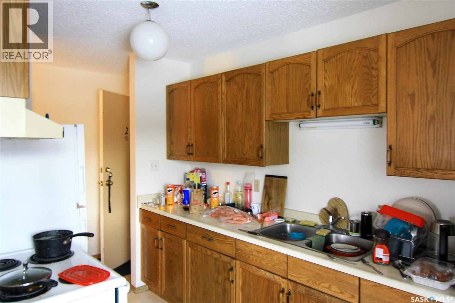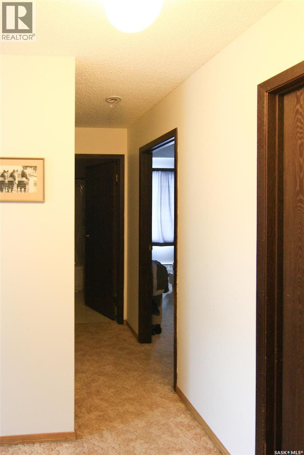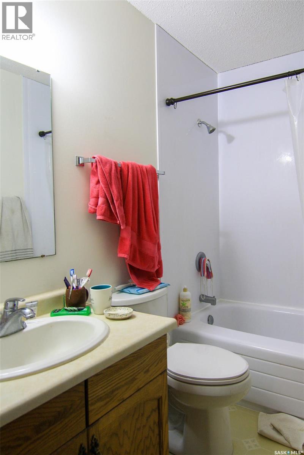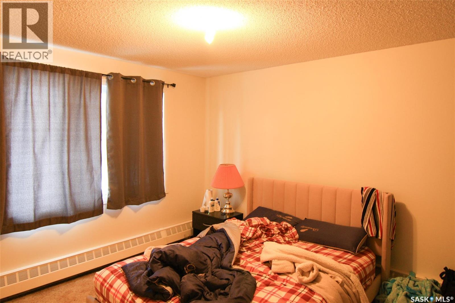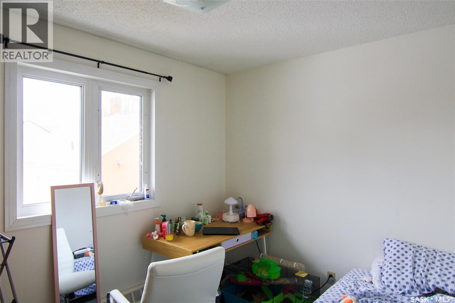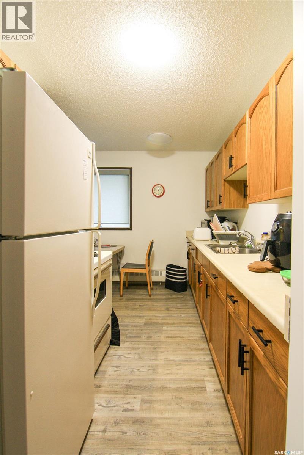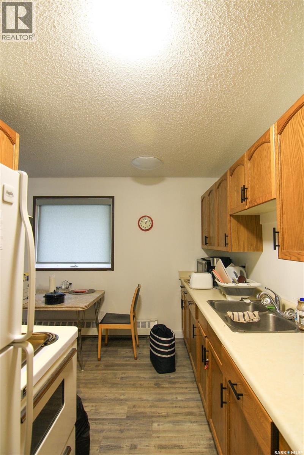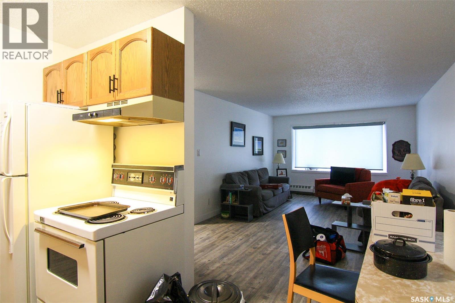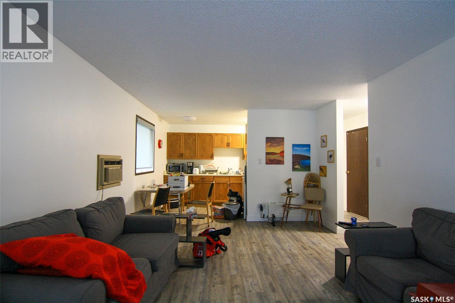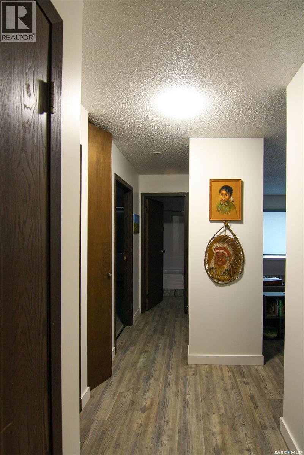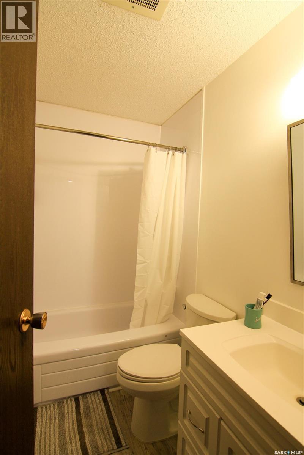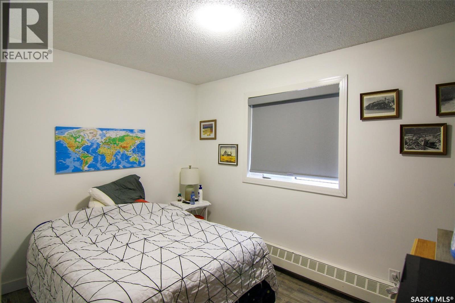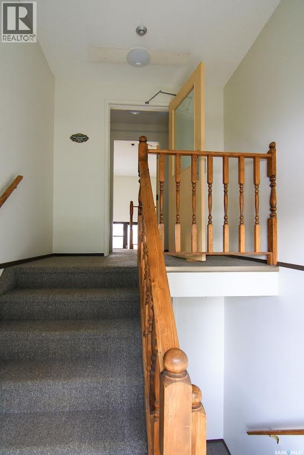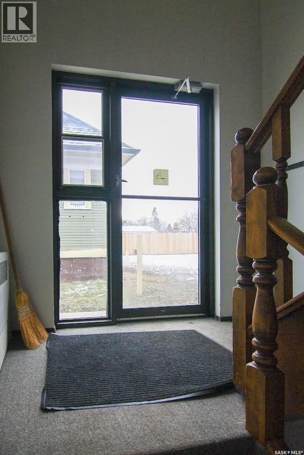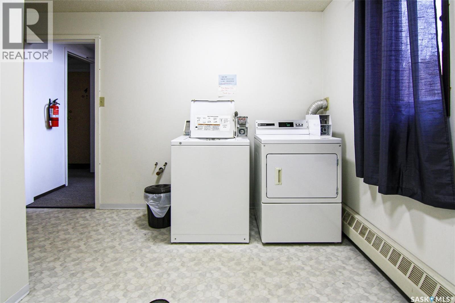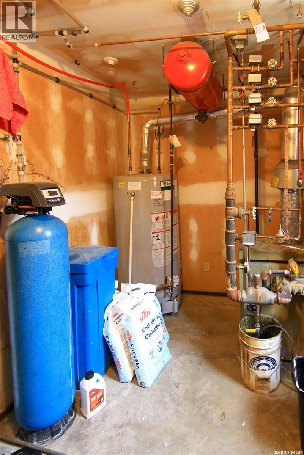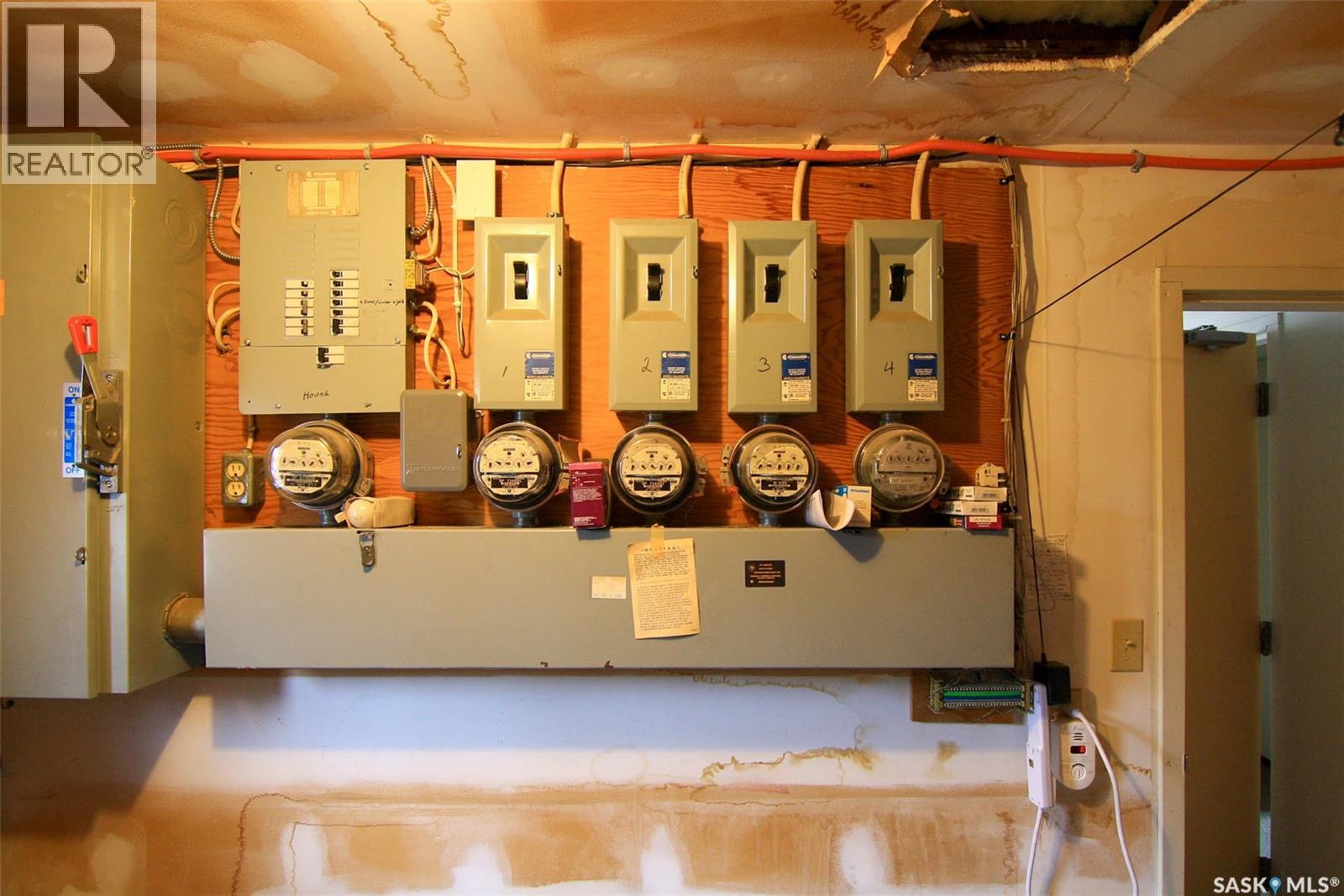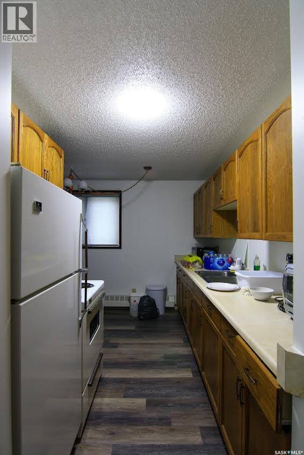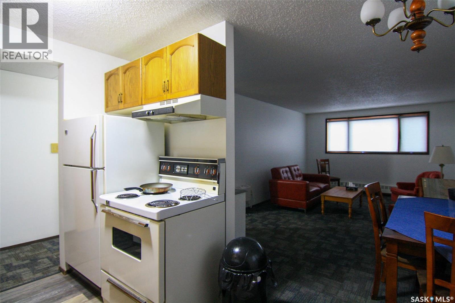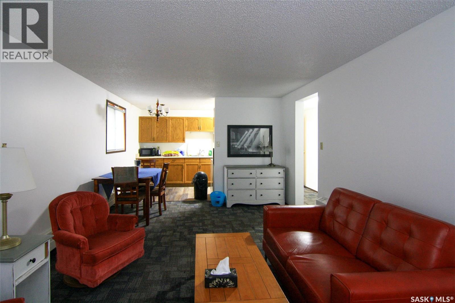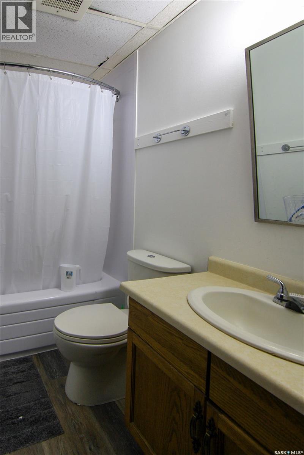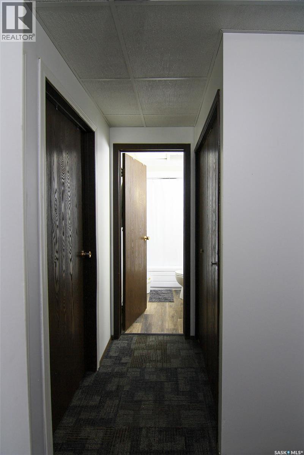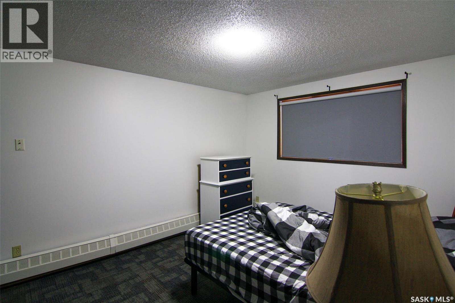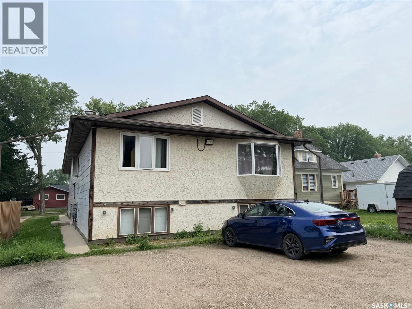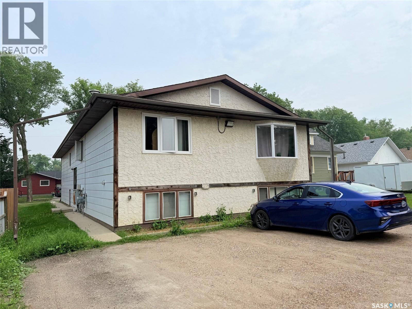Lorri Walters – Saskatoon REALTOR®
- Call or Text: (306) 221-3075
- Email: lorri@royallepage.ca
Description
Details
- Price:
- Type:
- Exterior:
- Garages:
- Bathrooms:
- Basement:
- Year Built:
- Style:
- Roof:
- Bedrooms:
- Frontage:
- Sq. Footage:
144 First Avenue N Yorkton, Saskatchewan S3N 1J8
$439,900
Exceptional opportunity to own a well-maintained fourplex in a desirable Yorkton location. Situated within walking distance of an elementary school, 2 high schools, the Parkland College, and a short walk to downtown shopping, this property offers both convenience and strong rental appeal. The exterior features motion-activated perimeter lighting, four powered parking stalls, and excellent upkeep. Inside, recent upgrades include a new water heater, PEX plumbing, and separate electrical meters and panels for each unit. Three of the suites come fully furnished with generously sized rooms! The layout includes two 2-bedroom units on the upper level and two 1-bedroom units on the lower level, each with a private bathroom—providing comfortable living arrangements for a variety of tenants. This is a turnkey investment with a solid income property in a location tenants will love! (id:62517)
Property Details
| MLS® Number | SK015331 |
| Property Type | Single Family |
| Features | Rectangular |
Building
| Bathroom Total | 2 |
| Bedrooms Total | 3 |
| Appliances | Washer, Refrigerator, Dryer, Stove |
| Architectural Style | Bi-level |
| Basement Development | Finished |
| Basement Type | Full (finished) |
| Constructed Date | 1987 |
| Heating Type | Baseboard Heaters, Hot Water |
| Size Interior | 1,920 Ft2 |
| Type | Fourplex |
Parking
| Gravel | |
| Parking Space(s) | 4 |
Land
| Acreage | No |
| Landscape Features | Lawn |
| Size Frontage | 50 Ft |
| Size Irregular | 5750.00 |
| Size Total | 5750 Sqft |
| Size Total Text | 5750 Sqft |
Rooms
| Level | Type | Length | Width | Dimensions |
|---|---|---|---|---|
| Basement | Kitchen | 7 ft ,4 in | 12 ft | 7 ft ,4 in x 12 ft |
| Basement | Living Room | 12 ft ,2 in | 19 ft ,4 in | 12 ft ,2 in x 19 ft ,4 in |
| Basement | Bedroom | 11 ft | 13 ft | 11 ft x 13 ft |
| Basement | 4pc Bathroom | 4 ft ,10 in | 7 ft ,8 in | 4 ft ,10 in x 7 ft ,8 in |
| Main Level | Kitchen | 7 ft ,3 in | 12 ft ,2 in | 7 ft ,3 in x 12 ft ,2 in |
| Main Level | Living Room | 19 ft ,3 in | 12 ft ,2 in | 19 ft ,3 in x 12 ft ,2 in |
| Main Level | Bedroom | 11 ft ,4 in | 8 ft | 11 ft ,4 in x 8 ft |
| Main Level | Bedroom | 10 ft ,11 in | 13 ft | 10 ft ,11 in x 13 ft |
| Main Level | 4pc Bathroom | 7 ft ,9 in | 4 ft ,11 in | 7 ft ,9 in x 4 ft ,11 in |
https://www.realtor.ca/real-estate/28723948/144-first-avenue-n-yorkton
Contact Us
Contact us for more information

Jonathan Bueckert
Broker
29-230 Broadway Street East
Yorkton, Saskatchewan S3N 4C6
(306) 782-2253
(306) 786-6740

