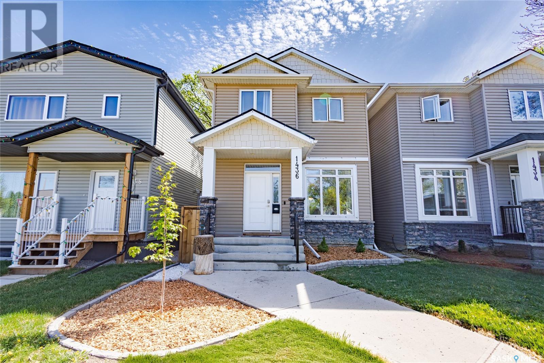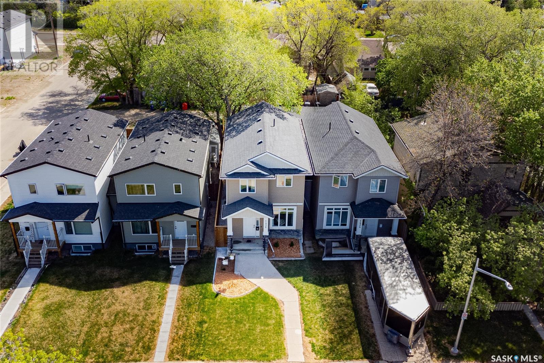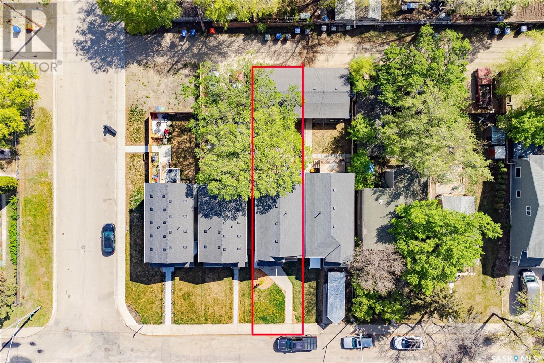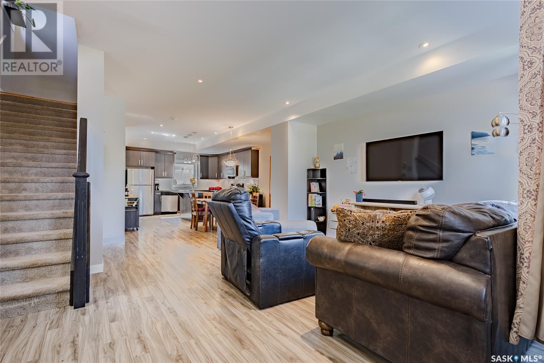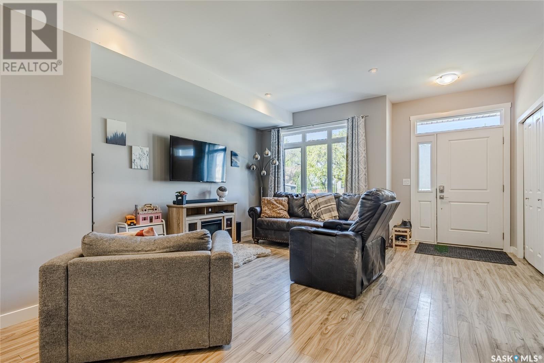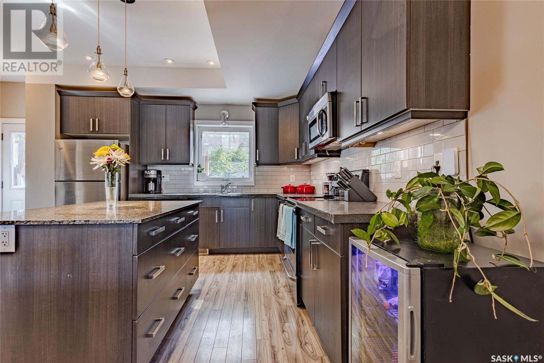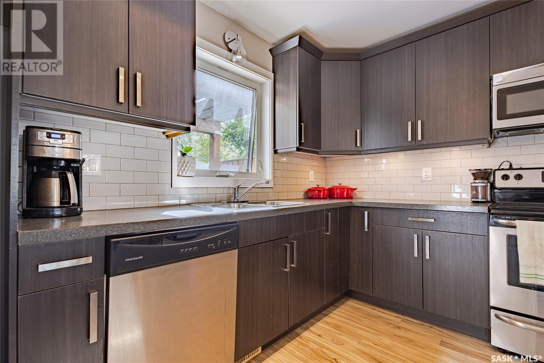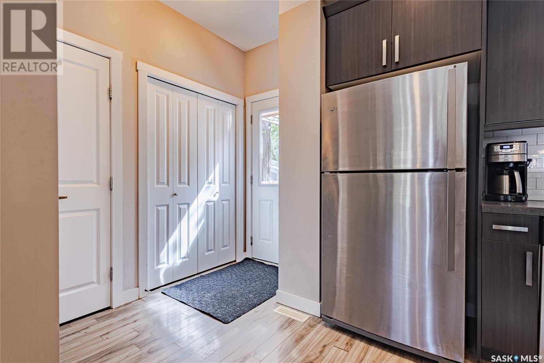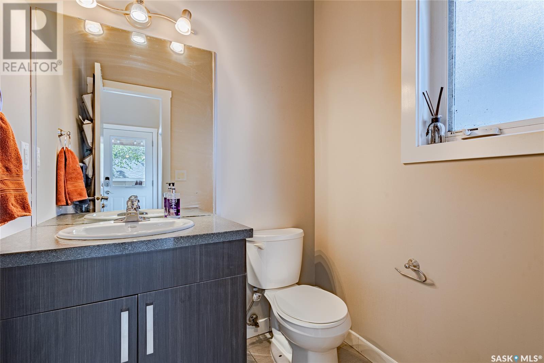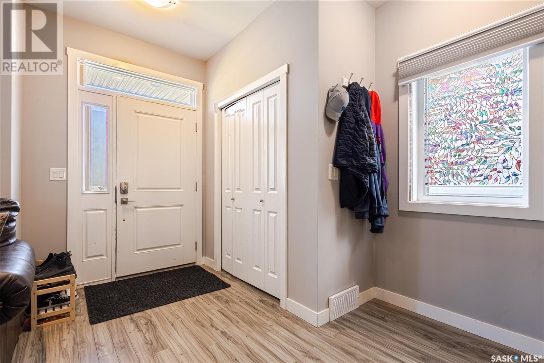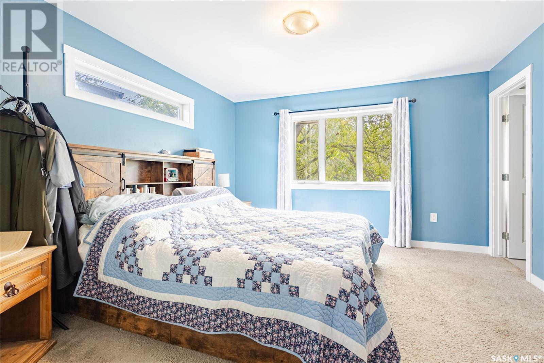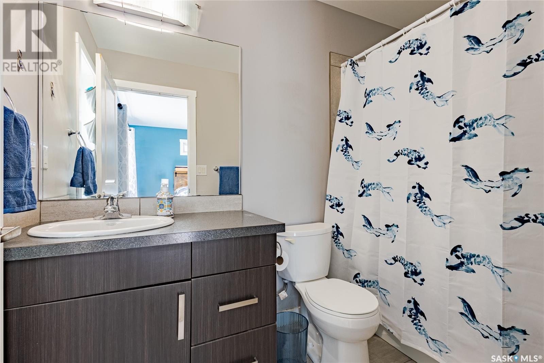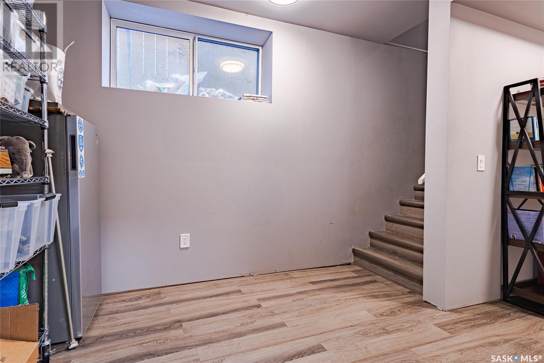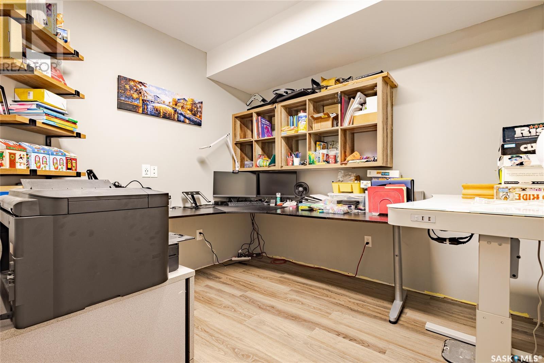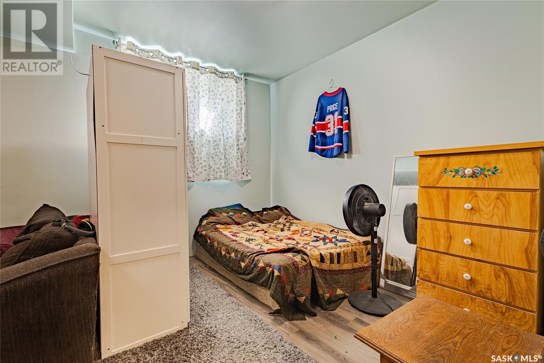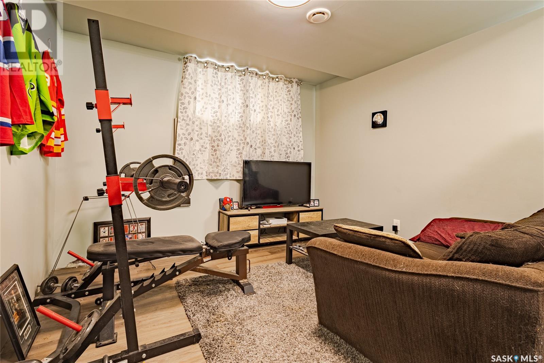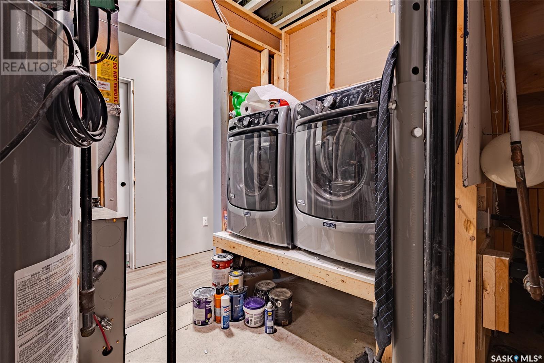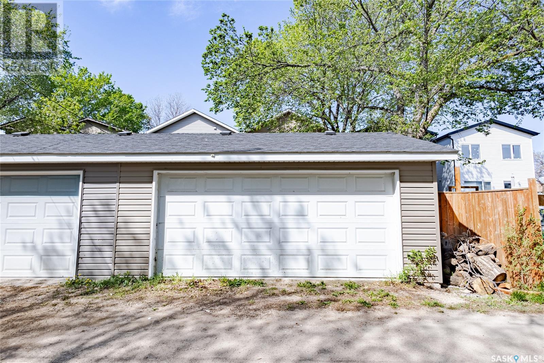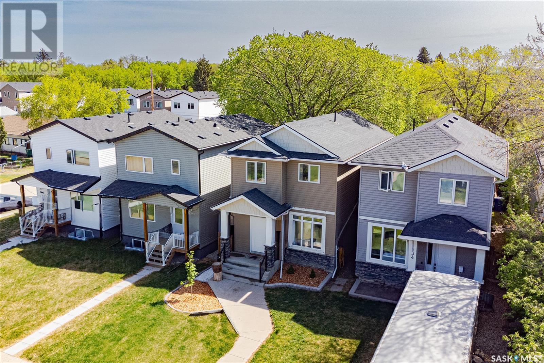Lorri Walters – Saskatoon REALTOR®
- Call or Text: (306) 221-3075
- Email: lorri@royallepage.ca
Description
Details
- Price:
- Type:
- Exterior:
- Garages:
- Bathrooms:
- Basement:
- Year Built:
- Style:
- Roof:
- Bedrooms:
- Frontage:
- Sq. Footage:
1436 1st Avenue N Saskatoon, Saskatchewan S7K 1Z1
$434,900
Welcome to 1436 1st Avenue North, a bright semi-detached home in the heart of Kelsey/Woodlawn. With 9-foot ceilings on the main floor, this home offers an open, airy feel from the moment you walk in. The main level features a comfortable size living room and a spacious kitchen and dining area, ideal for entertaining. The kitchen is equipped with a quartz eat-up island, tile backsplash, stainless steel appliances, built-in dishwasher, and a microwave hood fan. A convenient half bath off the back entrance completes the main floor. Upstairs, you'll find three bedrooms and a full bathroom. The primary includes a walk-in closet and 4-piece en-suite. The basement has a separate side entrance and boasts 9-foot ceilings, large windows, a soundproof office, an additional bedroom, and a roughed-in bathroom, ready for future development or a suite. Enjoy the outdoors in the low-maintenance backyard featuring a deck with covered pergola, zero-scaped landscaping, and a 22x22 detached garage. Recent updates include a brand-new central air conditioner, furnace and refreshed front landscaping. Contact your Realtor today to book a private showing! (id:62517)
Property Details
| MLS® Number | SK007701 |
| Property Type | Single Family |
| Neigbourhood | Kelsey/Woodlawn |
| Features | Rectangular |
| Structure | Deck |
Building
| Bathroom Total | 3 |
| Bedrooms Total | 4 |
| Appliances | Washer, Refrigerator, Dishwasher, Dryer, Microwave, Window Coverings, Stove |
| Architectural Style | 2 Level |
| Basement Development | Partially Finished |
| Basement Type | Full (partially Finished) |
| Constructed Date | 2014 |
| Cooling Type | Central Air Conditioning |
| Heating Fuel | Natural Gas |
| Heating Type | Forced Air |
| Stories Total | 2 |
| Size Interior | 1,450 Ft2 |
| Type | House |
Parking
| Detached Garage | |
| Parking Space(s) | 2 |
Land
| Acreage | No |
| Fence Type | Fence |
| Landscape Features | Lawn |
| Size Irregular | 2921.00 |
| Size Total | 2921 Sqft |
| Size Total Text | 2921 Sqft |
Rooms
| Level | Type | Length | Width | Dimensions |
|---|---|---|---|---|
| Second Level | Primary Bedroom | 13 ft ,1 in | 12 ft ,11 in | 13 ft ,1 in x 12 ft ,11 in |
| Second Level | Bedroom | 10 ft ,7 in | 8 ft ,7 in | 10 ft ,7 in x 8 ft ,7 in |
| Second Level | Bedroom | 10 ft | 8 ft ,7 in | 10 ft x 8 ft ,7 in |
| Second Level | 4pc Ensuite Bath | Measurements not available | ||
| Second Level | 4pc Bathroom | Measurements not available | ||
| Basement | Den | 9 ft ,8 in | 8 ft ,9 in | 9 ft ,8 in x 8 ft ,9 in |
| Basement | Bedroom | 18 ft ,8 in | 10 ft ,10 in | 18 ft ,8 in x 10 ft ,10 in |
| Main Level | Living Room | 15 ft | 14 ft ,3 in | 15 ft x 14 ft ,3 in |
| Main Level | Kitchen | 13 ft ,10 in | 11 ft | 13 ft ,10 in x 11 ft |
| Main Level | Dining Room | 13 ft ,11 in | 9 ft ,1 in | 13 ft ,11 in x 9 ft ,1 in |
| Main Level | 2pc Bathroom | Measurements not available |
https://www.realtor.ca/real-estate/28390274/1436-1st-avenue-n-saskatoon-kelseywoodlawn
Contact Us
Contact us for more information

Joel Dyck
Salesperson
www.facebook.com/joel.dyck.7
www.instagram.com/joeldyckyxe/
#211 - 220 20th St W
Saskatoon, Saskatchewan S7M 0W9
(866) 773-5421
Derek Epp
Salesperson
#211 - 220 20th St W
Saskatoon, Saskatchewan S7M 0W9
(866) 773-5421
