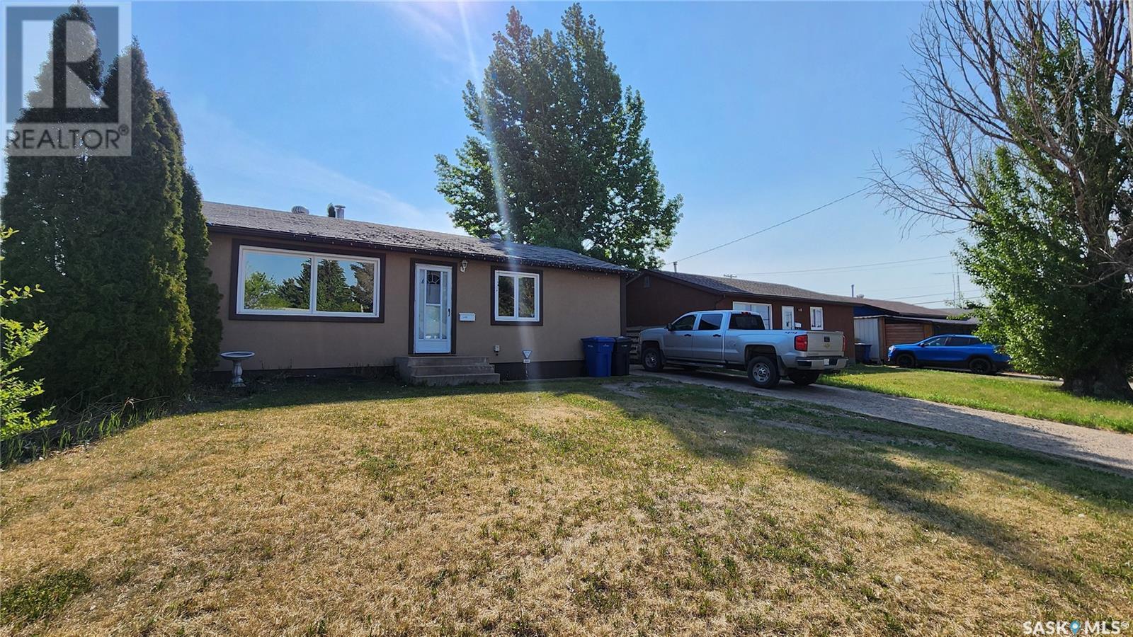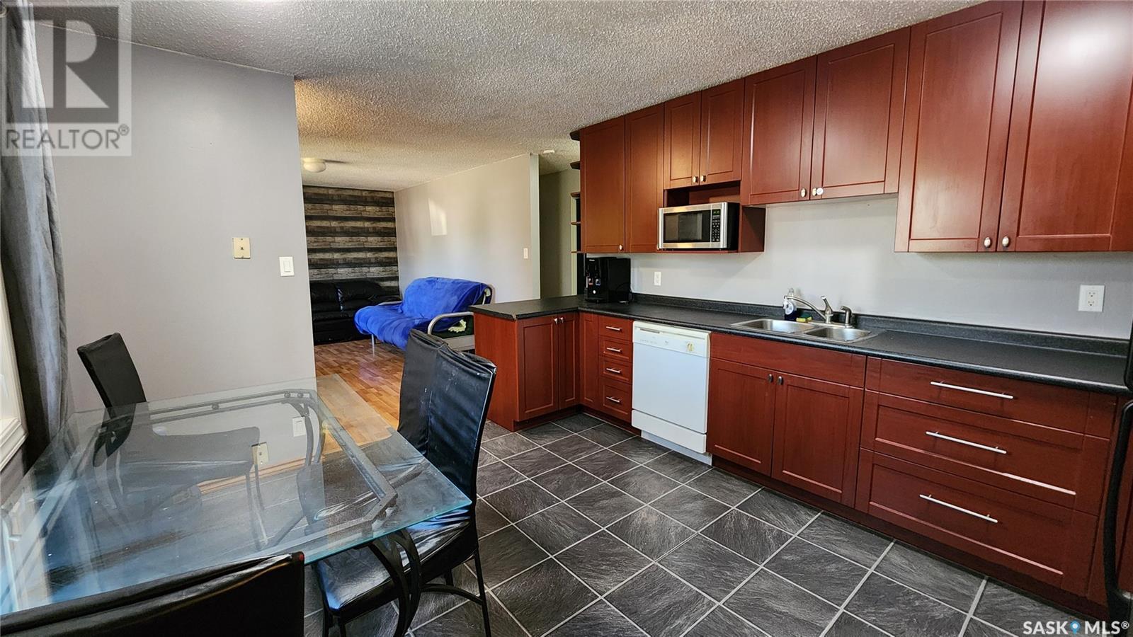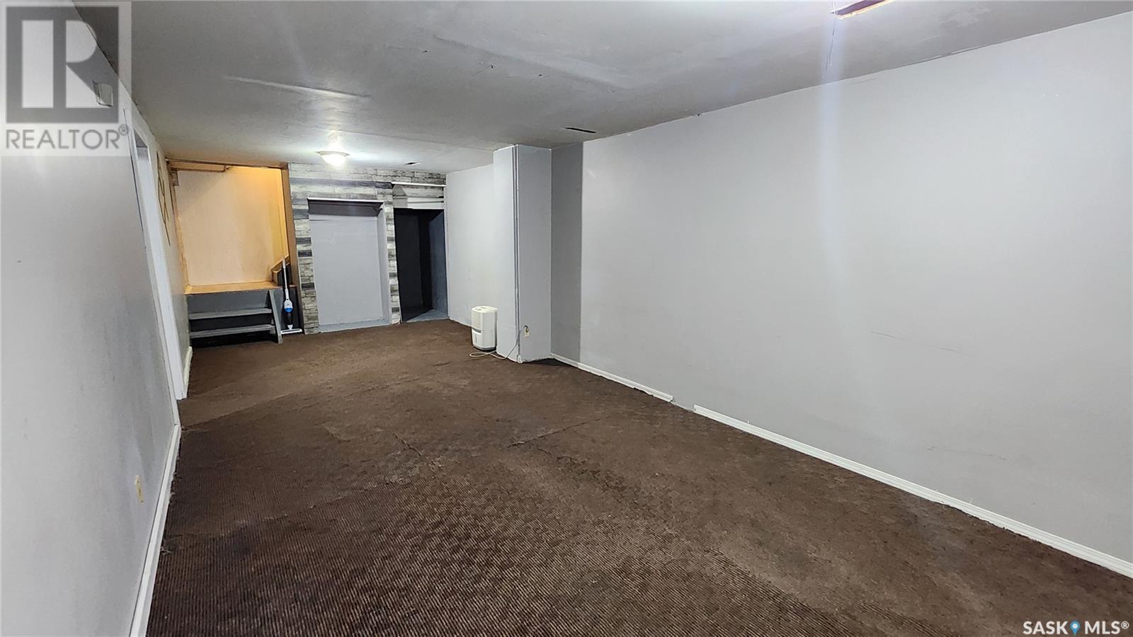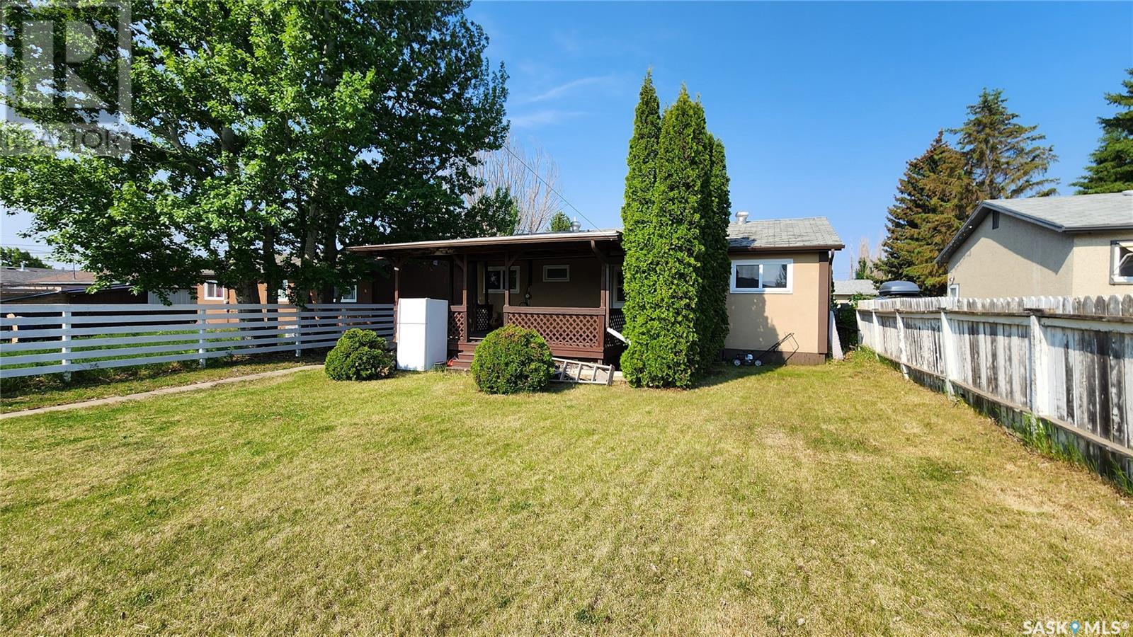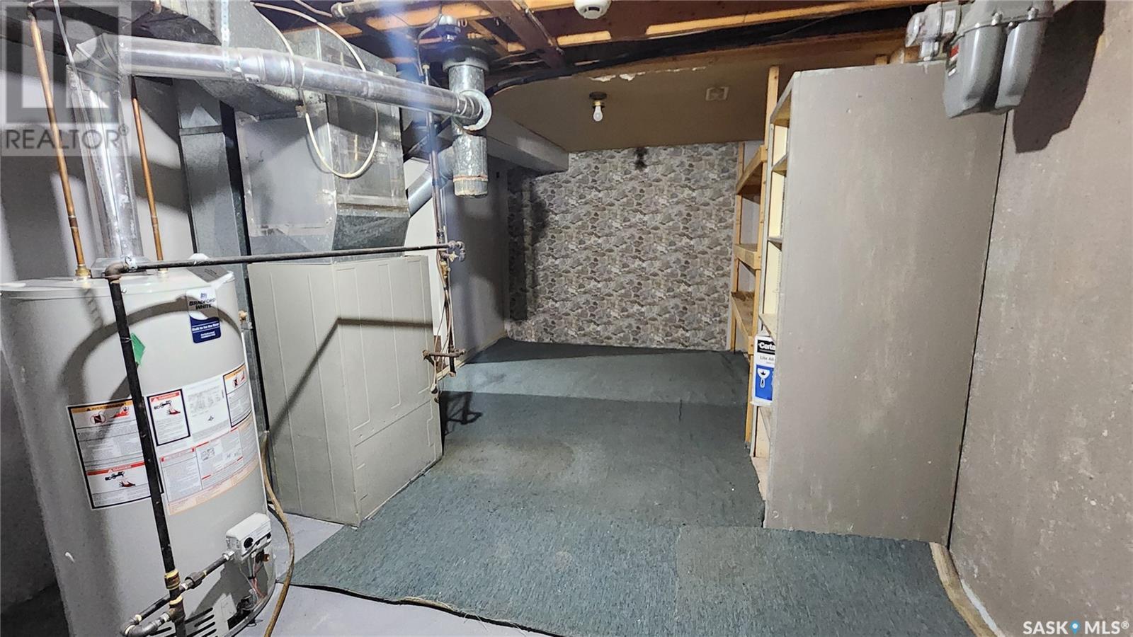Lorri Walters – Saskatoon REALTOR®
- Call or Text: (306) 221-3075
- Email: lorri@royallepage.ca
Description
Details
- Price:
- Type:
- Exterior:
- Garages:
- Bathrooms:
- Basement:
- Year Built:
- Style:
- Roof:
- Bedrooms:
- Frontage:
- Sq. Footage:
1432 112th Street North Battleford, Saskatchewan S9A 3B2
$119,900
This charming 3-bedroom, 1-bathroom home is located on a quiet street and offers a perfect blend of comfort and convenience. Upstairs, you'll find all 3 bedrooms with beautiful cork flooring, while the updated full bathroom provides modern functionality. The spacious updated kitchen is a true highlight, featuring contemporary finishes, and the home also benefits from new windows and some updated flooring throughout. For added convenience, the property is roughed in for upstairs laundry, making it easy to add this feature. Step outside to enjoy a covered deck and a large backyard with a garden area, perfect for outdoor relaxation and entertaining. Additional amenities include air conditioning for year-round comfort, ample storage space, and a peaceful, family-friendly neighborhood. Don't miss out on this fantastic opportunity—schedule a showing today! (id:62517)
Property Details
| MLS® Number | SK008045 |
| Property Type | Single Family |
| Neigbourhood | College Heights |
| Features | Treed, Rectangular, Sump Pump |
| Structure | Deck |
Building
| Bathroom Total | 1 |
| Bedrooms Total | 3 |
| Appliances | Washer, Refrigerator, Dishwasher, Dryer, Microwave, Window Coverings, Stove |
| Architectural Style | Bungalow |
| Basement Development | Partially Finished |
| Basement Type | Full (partially Finished) |
| Constructed Date | 1974 |
| Cooling Type | Central Air Conditioning |
| Heating Fuel | Natural Gas |
| Heating Type | Forced Air |
| Stories Total | 1 |
| Size Interior | 840 Ft2 |
| Type | House |
Parking
| None | |
| Parking Space(s) | 2 |
Land
| Acreage | No |
| Fence Type | Partially Fenced |
| Landscape Features | Lawn |
| Size Frontage | 50 Ft |
| Size Irregular | 6000.00 |
| Size Total | 6000 Sqft |
| Size Total Text | 6000 Sqft |
Rooms
| Level | Type | Length | Width | Dimensions |
|---|---|---|---|---|
| Basement | Storage | 10'10" x 9'8" | ||
| Basement | Other | 27'11" x 10'8" | ||
| Basement | Other | 22'10" x 11'2" | ||
| Main Level | Kitchen/dining Room | 14'1" x 11'5" | ||
| Main Level | Living Room | 16'7" x 11'5" | ||
| Main Level | Bedroom | 11'5" x 9'1" | ||
| Main Level | Bedroom | 9'2" x 8'2" | ||
| Main Level | 4pc Bathroom | 4'11" x 8'1" | ||
| Main Level | Bedroom | 11'5" x 7'4" |
https://www.realtor.ca/real-estate/28404484/1432-112th-street-north-battleford-college-heights
Contact Us
Contact us for more information
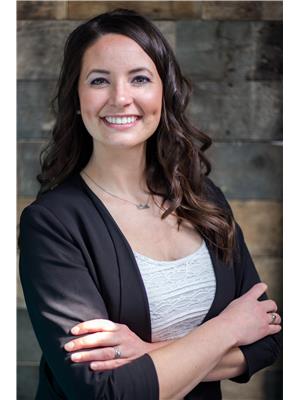
Karin Nighttraveller
Associate Broker
#211 - 220 20th St W
Saskatoon, Saskatchewan S7M 0W9
(866) 773-5421
Roxanne Osicki
Salesperson
roxanneosicki.comroxanneosicki.ca/
#211 - 220 20th St W
Saskatoon, Saskatchewan S7M 0W9
(866) 773-5421
