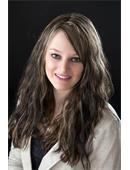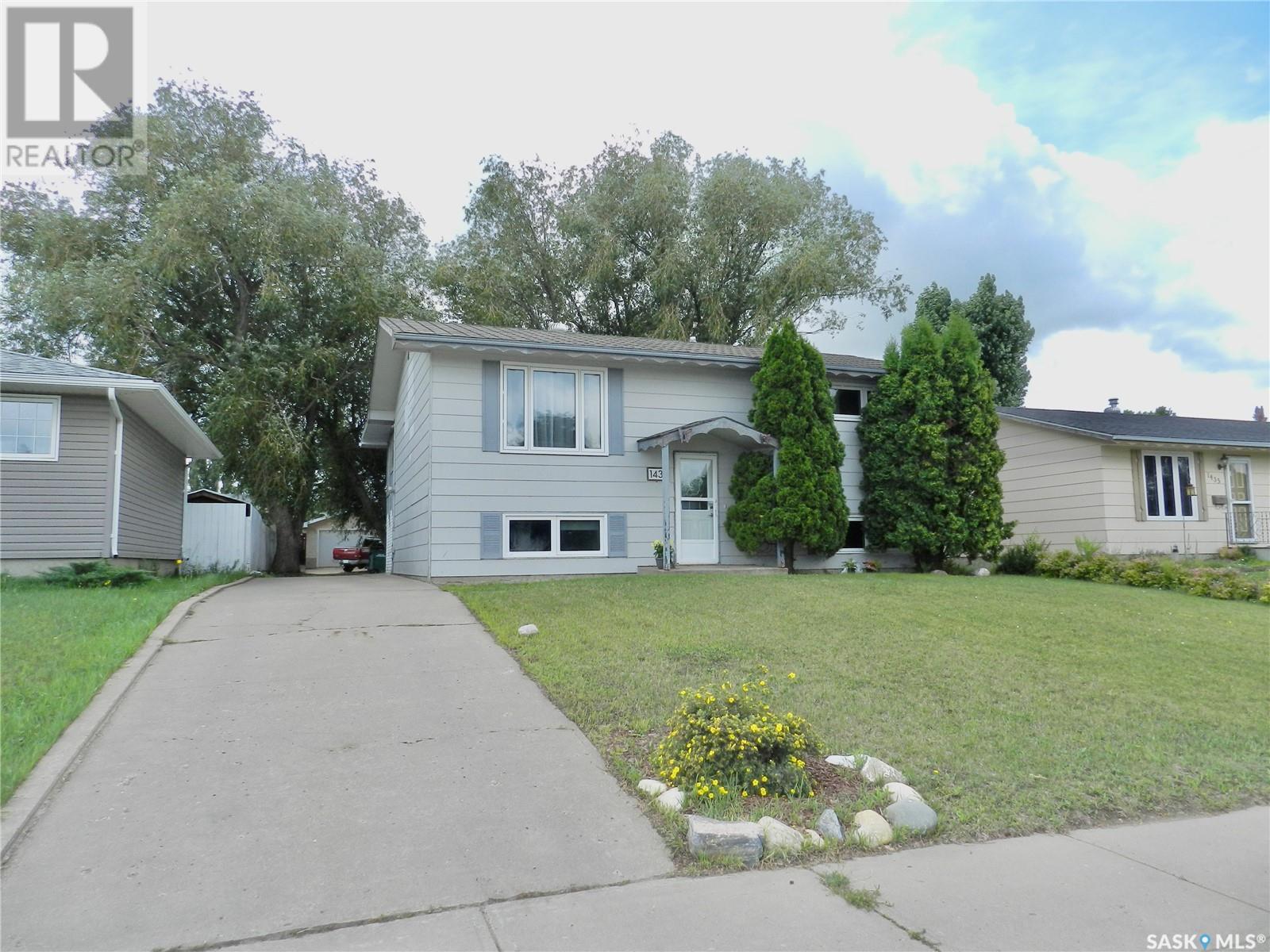Lorri Walters – Saskatoon REALTOR®
- Call or Text: (306) 221-3075
- Email: lorri@royallepage.ca
Description
Details
- Price:
- Type:
- Exterior:
- Garages:
- Bathrooms:
- Basement:
- Year Built:
- Style:
- Roof:
- Bedrooms:
- Frontage:
- Sq. Footage:
1431 Smith Street Moose Jaw, Saskatchewan S6H 6W6
$249,900
This excellent family home is just a short jaunt to soccer fields, Smith Park and close to the new school. The bright living room leads to the dining area which accesses the spacious 3 season sun room, perfect for relaxing with friends and family. Everything is within easy access in the functional kitchen. Much of the main floor bathroom is in the process of an upgrade. Natural light streams through the large windows in the lower level which comprises of 2 additional bedrooms, family room, updated 3 pc bath and laundry/utility room. Under the sunroom you’ll discover a 200 sq foot storage room, perfect for your outdoor equipment. The large driveway as well as parking in the back yard can accommodate several vehicles and an RV. Located in a quiet, family friendly neighbourhood, this cute bi-level is just waiting for you! (id:62517)
Property Details
| MLS® Number | SK012674 |
| Property Type | Single Family |
| Neigbourhood | Westmount/Elsom |
| Features | Treed, Rectangular |
Building
| Bathroom Total | 2 |
| Bedrooms Total | 4 |
| Appliances | Washer, Refrigerator, Dishwasher, Dryer, Microwave, Window Coverings, Storage Shed, Stove |
| Architectural Style | Bi-level |
| Basement Development | Finished |
| Basement Type | Full (finished) |
| Constructed Date | 1975 |
| Cooling Type | Central Air Conditioning |
| Heating Fuel | Natural Gas |
| Heating Type | Forced Air |
| Size Interior | 816 Ft2 |
| Type | House |
Parking
| Parking Space(s) | 4 |
Land
| Acreage | No |
| Fence Type | Partially Fenced |
| Landscape Features | Lawn |
| Size Frontage | 50 Ft |
| Size Irregular | 5500.00 |
| Size Total | 5500 Sqft |
| Size Total Text | 5500 Sqft |
Rooms
| Level | Type | Length | Width | Dimensions |
|---|---|---|---|---|
| Basement | Family Room | 14'10 x 11'4 | ||
| Basement | Bedroom | 12'2 x 8'7 | ||
| Basement | Bedroom | 12'11 x 10'6 | ||
| Basement | 3pc Bathroom | Measurements not available | ||
| Basement | Laundry Room | Measurements not available | ||
| Main Level | Living Room | 14'11 x 13'5 | ||
| Main Level | Dining Room | 8'4 x 6'11 | ||
| Main Level | Kitchen | 7'10 x 3'10 | ||
| Main Level | Primary Bedroom | 11 ft | Measurements not available x 11 ft | |
| Main Level | Bedroom | 11'6 x 8'1 | ||
| Main Level | 4pc Bathroom | Measurements not available |
https://www.realtor.ca/real-estate/28608521/1431-smith-street-moose-jaw-westmountelsom
Contact Us
Contact us for more information

Jera Mohninger
Salesperson
3020a Arlington Ave
Saskatoon, Saskatchewan S7J 2J9
(306) 934-8383

Debra Mohninger
Salesperson
3020a Arlington Ave
Saskatoon, Saskatchewan S7J 2J9
(306) 934-8383
























