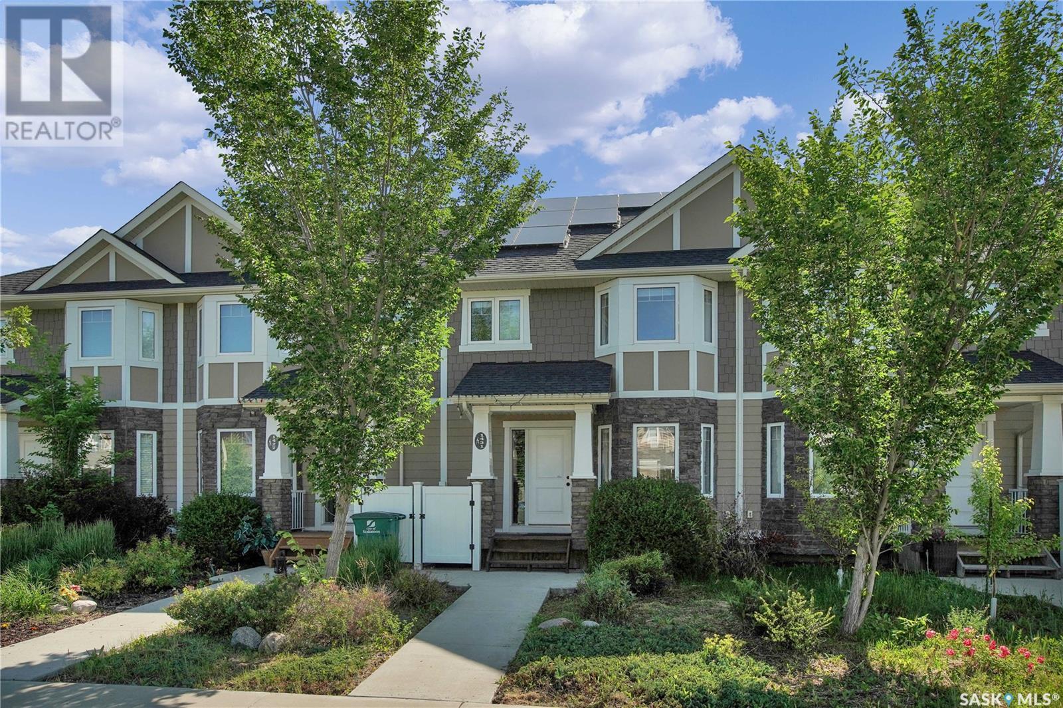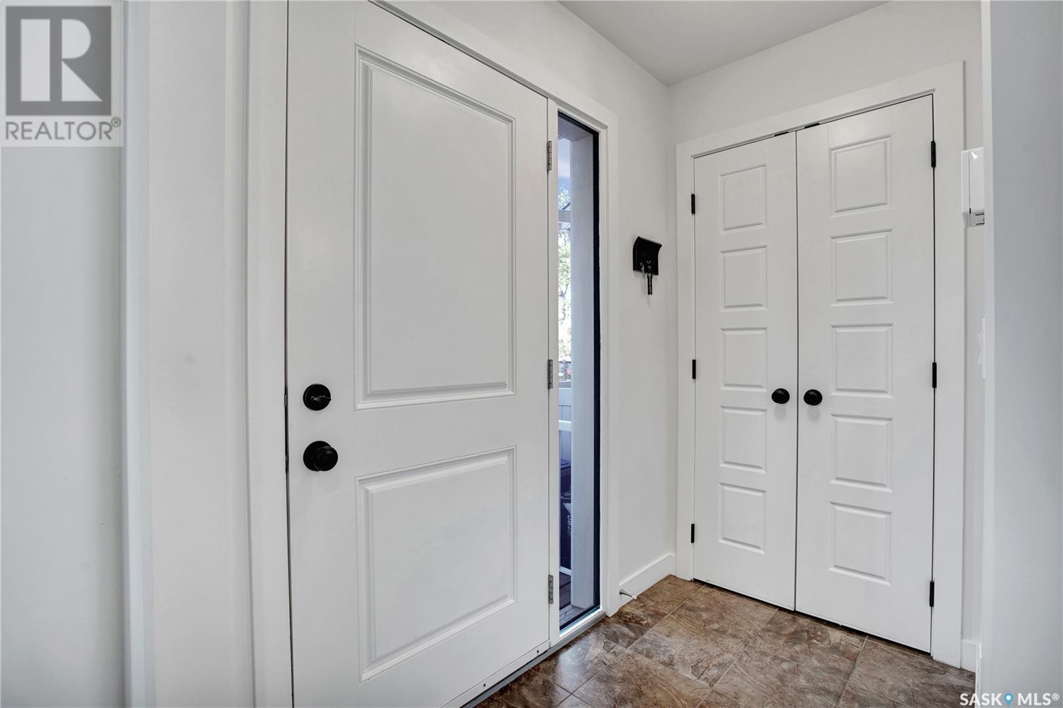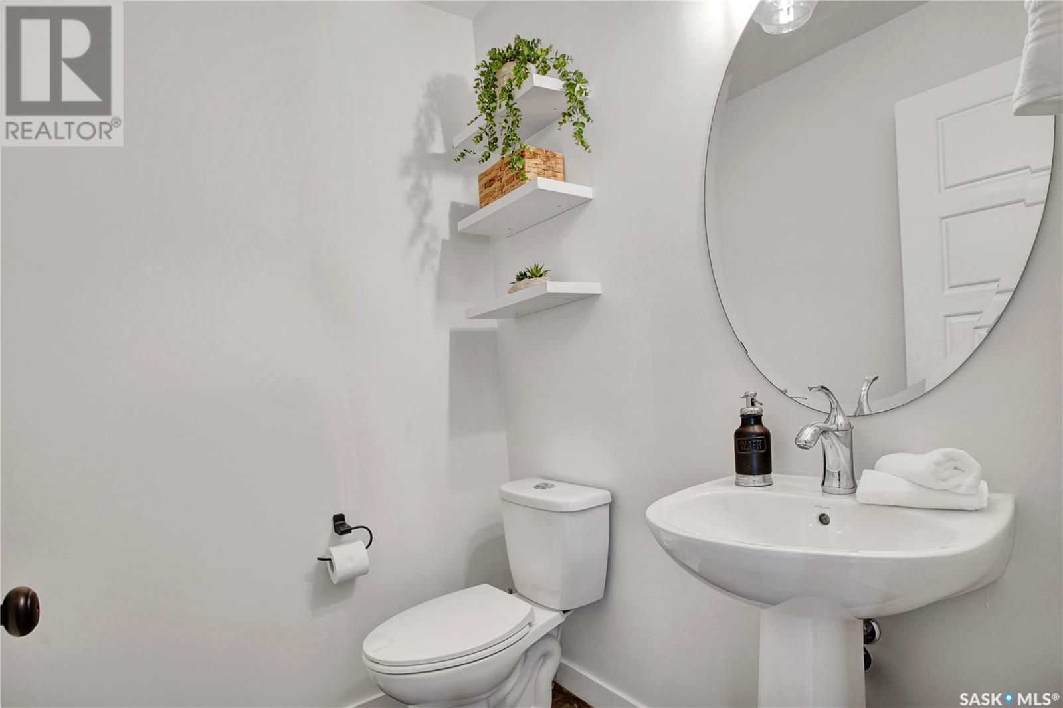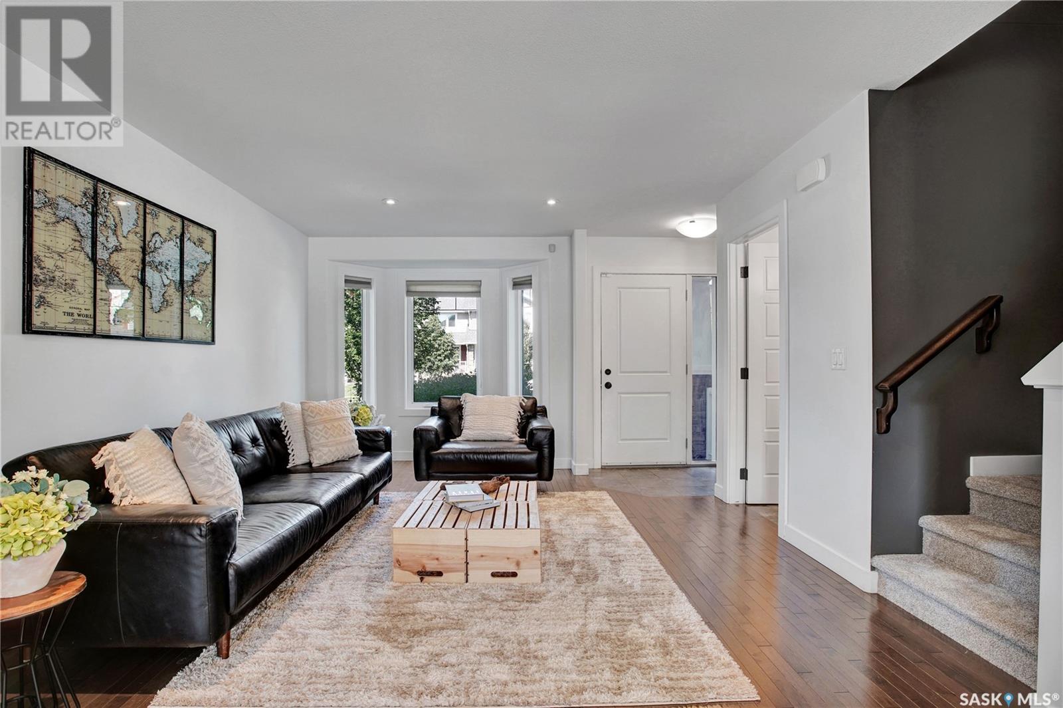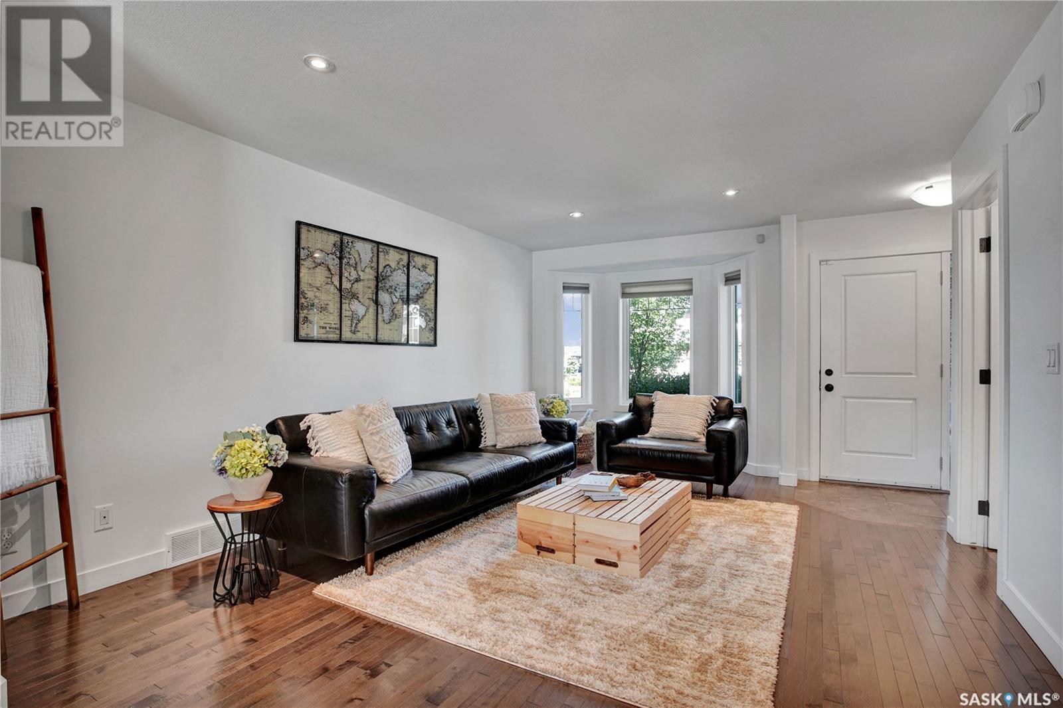Lorri Walters – Saskatoon REALTOR®
- Call or Text: (306) 221-3075
- Email: lorri@royallepage.ca
Description
Details
- Price:
- Type:
- Exterior:
- Garages:
- Bathrooms:
- Basement:
- Year Built:
- Style:
- Roof:
- Bedrooms:
- Frontage:
- Sq. Footage:
1431 Hunter Road Saskatoon, Saskatchewan S7T 0T4
$439,900
This bright and stylish 2-storey home offers 1,359 sq ft of well-planned space—with absolutely NO condo fees. Built in 2014 and freshly painted throughout, it combines everyday comfort with long-term value in one of Saskatoon’s most sought-after neighbourhoods. Let’s talk solar: a $30K panel system is already installed and currently saving you approximately $150/month in power bills. That’s real, ongoing value—month after month, year after year. The open-concept main floor features hardwood floors, a sunny bay window, and a modern kitchen with granite countertops, stainless steel appliances, and a generous dining area. Upstairs, the spacious primary bedroom includes another bay window and a 3-piece ensuite, plus two more bedrooms and a full bath down the hall. Out back, relax in your almost-new hot tub, or entertain on the deck in your private, fenced yard. You’ll also love the 18 x 20 insulated garage (with a gas line ready for a future heater). The front yard includes a discreet gated enclosure to keep garbage and recycling bins out of sight. Set on a paved alley, just steps from parks, schools, and all the amenities of Stonebridge, this home is the full package: no fees, lower utility bills, and modern updates in a prime location. (id:62517)
Property Details
| MLS® Number | SK011116 |
| Property Type | Single Family |
| Neigbourhood | Stonebridge |
| Features | Treed, Sump Pump |
| Structure | Deck |
Building
| Bathroom Total | 3 |
| Bedrooms Total | 3 |
| Appliances | Washer, Refrigerator, Dishwasher, Dryer, Microwave, Window Coverings, Garage Door Opener Remote(s), Central Vacuum - Roughed In, Stove |
| Architectural Style | 2 Level |
| Basement Development | Unfinished |
| Basement Type | Full (unfinished) |
| Constructed Date | 2014 |
| Cooling Type | Central Air Conditioning, Air Exchanger |
| Heating Fuel | Natural Gas |
| Heating Type | Forced Air |
| Stories Total | 2 |
| Size Interior | 1,359 Ft2 |
| Type | Row / Townhouse |
Parking
| Detached Garage | |
| Parking Space(s) | 2 |
Land
| Acreage | No |
| Fence Type | Fence |
| Landscape Features | Lawn |
| Size Frontage | 20 Ft |
| Size Irregular | 20x129 |
| Size Total Text | 20x129 |
Rooms
| Level | Type | Length | Width | Dimensions |
|---|---|---|---|---|
| Second Level | Bedroom | 13 ft ,2 in | 10 ft ,2 in | 13 ft ,2 in x 10 ft ,2 in |
| Second Level | Bedroom | 9 ft | 10 ft ,4 in | 9 ft x 10 ft ,4 in |
| Second Level | Bedroom | 9 ft ,8 in | 11 ft | 9 ft ,8 in x 11 ft |
| Second Level | 3pc Ensuite Bath | Measurements not available | ||
| Second Level | 4pc Bathroom | Measurements not available | ||
| Basement | Laundry Room | Measurements not available | ||
| Main Level | Living Room | 12 ft ,8 in | 16 ft | 12 ft ,8 in x 16 ft |
| Main Level | Dining Room | 9 ft ,6 in | 13 ft ,4 in | 9 ft ,6 in x 13 ft ,4 in |
| Main Level | 2pc Bathroom | Measurements not available | ||
| Main Level | Kitchen | 9 ft ,6 in | 13 ft ,9 in | 9 ft ,6 in x 13 ft ,9 in |
https://www.realtor.ca/real-estate/28538072/1431-hunter-road-saskatoon-stonebridge
Contact Us
Contact us for more information

Randi Heisler
Salesperson
714 Duchess Street
Saskatoon, Saskatchewan S7K 0R3
(306) 653-2213
(888) 623-6153
boyesgrouprealty.com/
