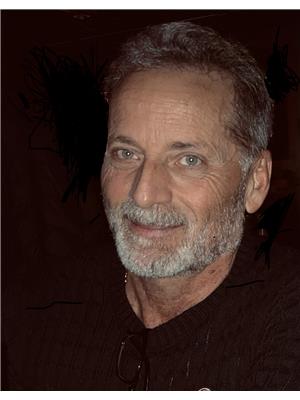Lorri Walters – Saskatoon REALTOR®
- Call or Text: (306) 221-3075
- Email: lorri@royallepage.ca
Description
Details
- Price:
- Type:
- Exterior:
- Garages:
- Bathrooms:
- Basement:
- Year Built:
- Style:
- Roof:
- Bedrooms:
- Frontage:
- Sq. Footage:
143 Weekes Crescent Regina, Saskatchewan S4R 6Y1
$339,900
Spacious 5 bedroom Bungalow with single attached garage backing green space. Located in Uplands subdivision North Regina. Looking for a large family home than this may be the one!! 3 bedrooms on main level with a 2 piece ensuite. Living room with dining adjoining kitchen area with plenty of cupboards. Family room offers wood burning fireplace with patio doors leading to private backyard. Basement developed with 2 bedrooms and a 3 piece bath which will require some tlc. Some upgrades include furnace 2024,shingles 2022 and newer windows. Central air and all appliances included. (id:62517)
Property Details
| MLS® Number | SK013563 |
| Property Type | Single Family |
| Neigbourhood | Uplands |
| Features | Treed, Sump Pump |
| Structure | Deck, Patio(s) |
Building
| Bathroom Total | 3 |
| Bedrooms Total | 5 |
| Appliances | Washer, Refrigerator, Dishwasher, Dryer, Alarm System, Window Coverings, Garage Door Opener Remote(s), Storage Shed, Stove |
| Architectural Style | Bungalow |
| Basement Type | Full |
| Constructed Date | 1978 |
| Cooling Type | Central Air Conditioning |
| Fire Protection | Alarm System |
| Fireplace Fuel | Wood |
| Fireplace Present | Yes |
| Fireplace Type | Conventional |
| Heating Fuel | Natural Gas |
| Heating Type | Forced Air |
| Stories Total | 1 |
| Size Interior | 1,308 Ft2 |
| Type | House |
Parking
| Attached Garage | |
| Parking Space(s) | 4 |
Land
| Acreage | No |
| Fence Type | Fence |
| Landscape Features | Lawn, Garden Area |
| Size Irregular | 5997.00 |
| Size Total | 5997 Sqft |
| Size Total Text | 5997 Sqft |
Rooms
| Level | Type | Length | Width | Dimensions |
|---|---|---|---|---|
| Basement | Other | 18 ft ,3 in | 18 ft | 18 ft ,3 in x 18 ft |
| Basement | Bedroom | 14 ft | 18 ft ,2 in | 14 ft x 18 ft ,2 in |
| Basement | Bedroom | 11 ft ,9 in | 12 ft ,7 in | 11 ft ,9 in x 12 ft ,7 in |
| Basement | 3pc Bathroom | Measurements not available | ||
| Basement | Laundry Room | Measurements not available | ||
| Main Level | Living Room | 10 ft | 10 ft ,5 in | 10 ft x 10 ft ,5 in |
| Main Level | Family Room | 15 ft | 12 ft | 15 ft x 12 ft |
| Main Level | Kitchen | 13 ft | 10 ft ,4 in | 13 ft x 10 ft ,4 in |
| Main Level | Dining Room | 6 ft | 10 ft ,5 in | 6 ft x 10 ft ,5 in |
| Main Level | Bedroom | 13 ft | 11 ft ,10 in | 13 ft x 11 ft ,10 in |
| Main Level | Bedroom | 12 ft ,4 in | 9 ft ,3 in | 12 ft ,4 in x 9 ft ,3 in |
| Main Level | Bedroom | 12 ft ,4 in | 9 ft ,3 in | 12 ft ,4 in x 9 ft ,3 in |
| Main Level | 2pc Bathroom | Measurements not available | ||
| Main Level | 4pc Bathroom | Measurements not available |
https://www.realtor.ca/real-estate/28647986/143-weekes-crescent-regina-uplands
Contact Us
Contact us for more information

Domenico Palamara
Salesperson
www.domenico.ca/
4417 Gusway St
Regina, Saskatchewan S4X 0C7
(306) 535-4147
(306) 586-9050
www.optimumrealtyregina.com/

Pino Palamara
Salesperson
4417 Gusway St
Regina, Saskatchewan S4X 0C7
(306) 535-4147
(306) 586-9050
www.optimumrealtyregina.com/


























