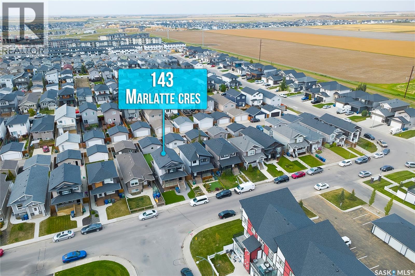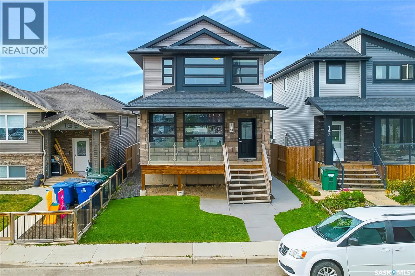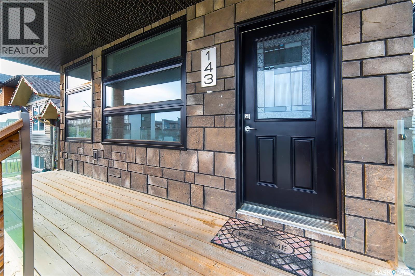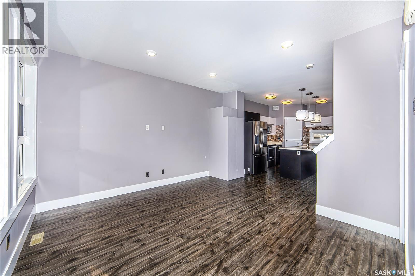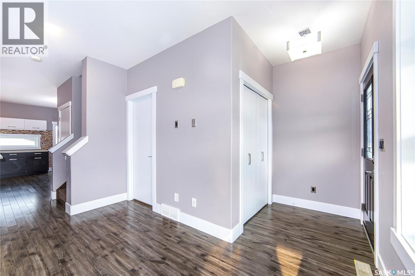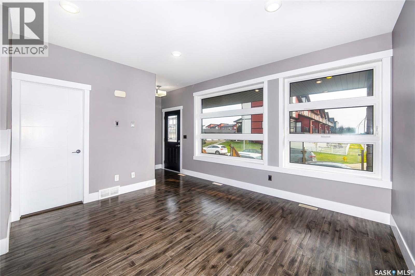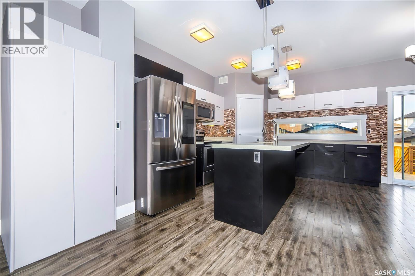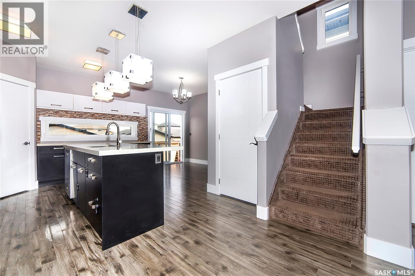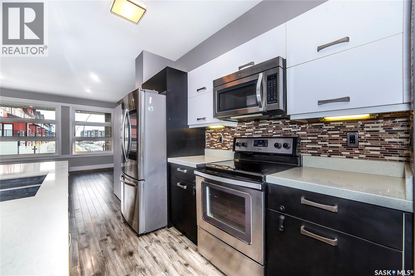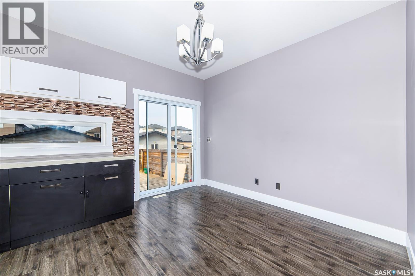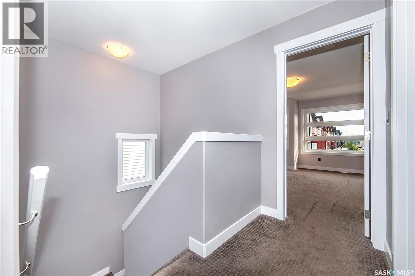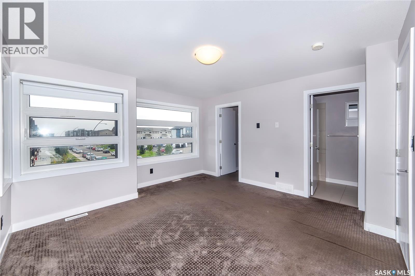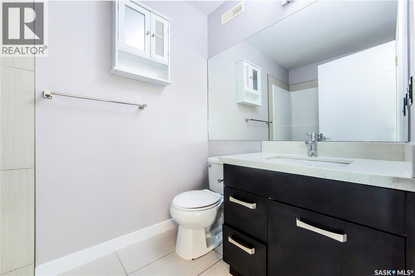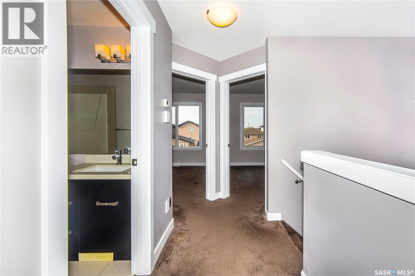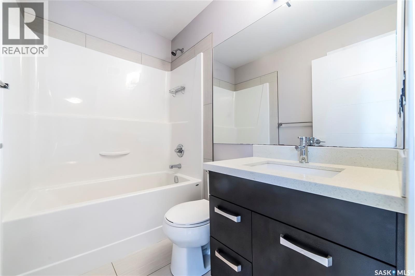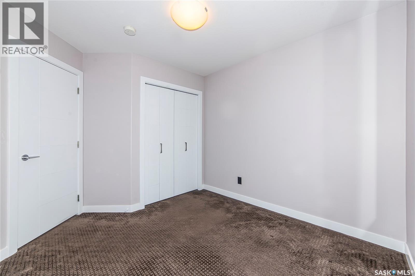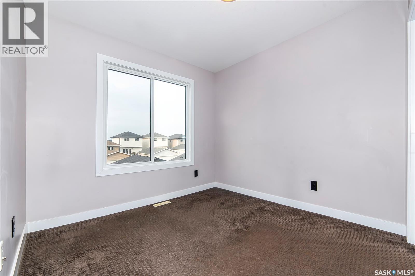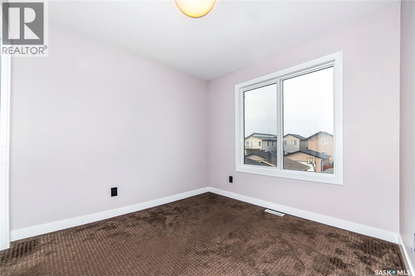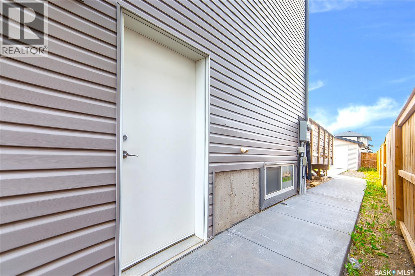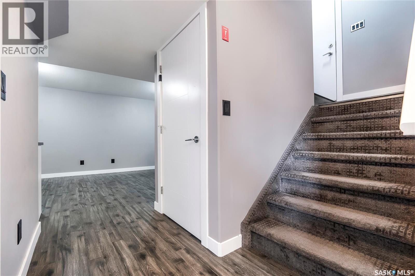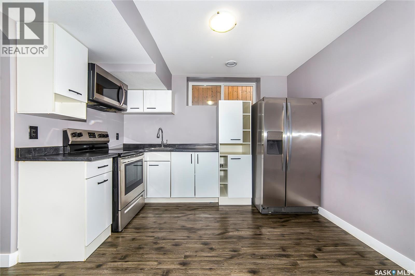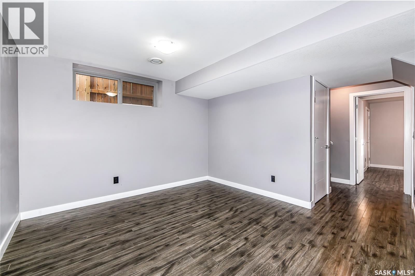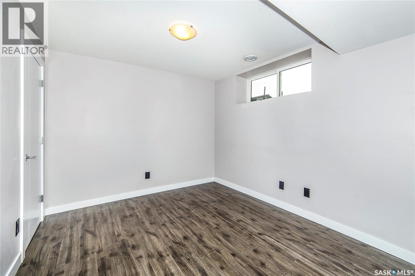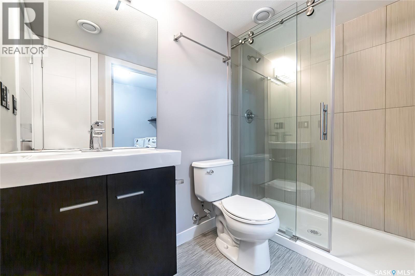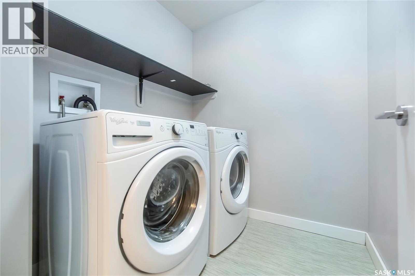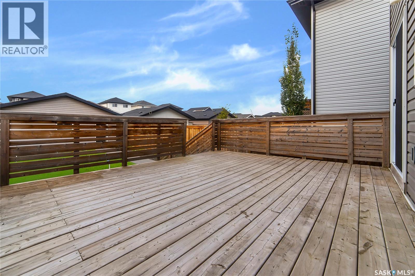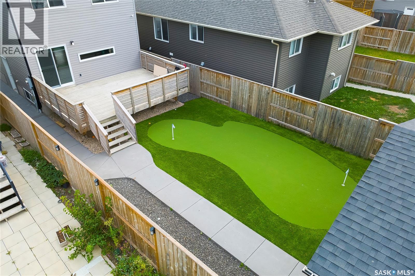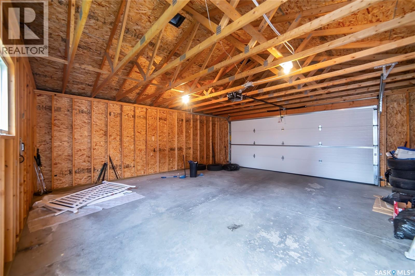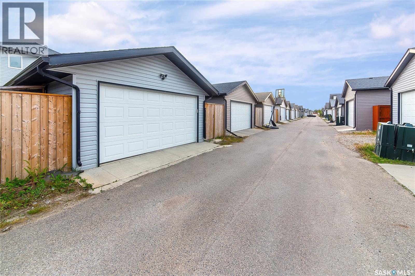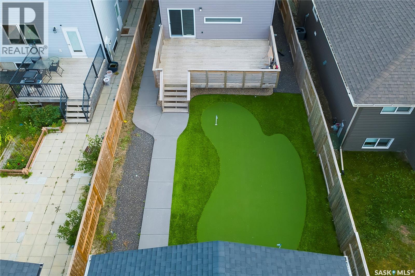Lorri Walters – Saskatoon REALTOR®
- Call or Text: (306) 221-3075
- Email: lorri@royallepage.ca
Description
Details
- Price:
- Type:
- Exterior:
- Garages:
- Bathrooms:
- Basement:
- Year Built:
- Style:
- Roof:
- Bedrooms:
- Frontage:
- Sq. Footage:
143 Marlatte Crescent Saskatoon, Saskatchewan S7W 0B8
$539,900
Welcome to this well-maintained two-storey home in the desirable community of Evergreen! This spacious property offers 4 bedrooms, 4 bathrooms, and two kitchens—designed with a functional layout ideal for multi-generational living or generating rental income. On the main floor, you’ll find a bright and open living area with oversized windows that fill the space with natural light. The kitchen is equipped with stainless steel appliances, upgraded cabinetry, quartz countertops, a corner pantry, and a large window overlooking the backyard. A spacious dining area and convenient 2-piece bathroom complete the main level. Upstairs, the primary bedroom features large windows, a walk-in closet, and a private ensuite. Two additional generously sized bedrooms and another full bathroom complete the second floor, offering plenty of room for the whole family. The fully finished basement includes a separate kitchen, laundry, bedroom, and bathroom—perfect as a mortgage helper or for extended family living. Outside, this home shines with curb appeal thanks to low-maintenance artificial turf in both the front and backyard. The property also features a large deck, full fencing, and a double detached garage with access from the paved back alley. Whether you’re looking for a family home or an income-generating investment, this versatile property delivers outstanding value in one of Evergreen’s most sought-after locations. Don’t miss this opportunity—book your showing today! (id:62517)
Property Details
| MLS® Number | SK018195 |
| Property Type | Single Family |
| Neigbourhood | Evergreen |
| Features | Rectangular, Sump Pump |
| Structure | Deck |
Building
| Bathroom Total | 4 |
| Bedrooms Total | 4 |
| Appliances | Washer, Refrigerator, Dishwasher, Dryer, Microwave, Garage Door Opener Remote(s), Stove |
| Architectural Style | 2 Level |
| Constructed Date | 2015 |
| Cooling Type | Central Air Conditioning |
| Heating Fuel | Natural Gas |
| Heating Type | Forced Air |
| Stories Total | 2 |
| Size Interior | 1,298 Ft2 |
| Type | House |
Parking
| Detached Garage | |
| Parking Space(s) | 2 |
Land
| Acreage | No |
| Fence Type | Fence |
| Size Irregular | 3640.00 |
| Size Total | 3640 Sqft |
| Size Total Text | 3640 Sqft |
Rooms
| Level | Type | Length | Width | Dimensions |
|---|---|---|---|---|
| Second Level | Bedroom | 12'2" x 13'8" | ||
| Second Level | Bedroom | 9'2" x 9'4" | ||
| Second Level | Bedroom | 9'4" x 9'5" | ||
| Second Level | 4pc Ensuite Bath | X x X | ||
| Second Level | 4pc Bathroom | X x X | ||
| Basement | Bedroom | 9' x 10'8" | ||
| Basement | 4pc Bathroom | 8'10" x 4'8" | ||
| Basement | Laundry Room | 6' x 5'5" | ||
| Basement | Living Room | 9' x 10'8" | ||
| Basement | Kitchen/dining Room | 8' x 10'8" | ||
| Main Level | Living Room | 13'6" x 18'6" | ||
| Main Level | Kitchen | x x X | ||
| Main Level | Dining Room | 9'10" x 11'4" | ||
| Main Level | Laundry Room | 2'9" x 2'7" | ||
| Main Level | 2pc Bathroom | X x X |
https://www.realtor.ca/real-estate/28851649/143-marlatte-crescent-saskatoon-evergreen
Contact Us
Contact us for more information

Mihir Sisodiya
Salesperson
#250 1820 8th Street East
Saskatoon, Saskatchewan S7H 0T6
(306) 242-6000
(306) 956-3356
