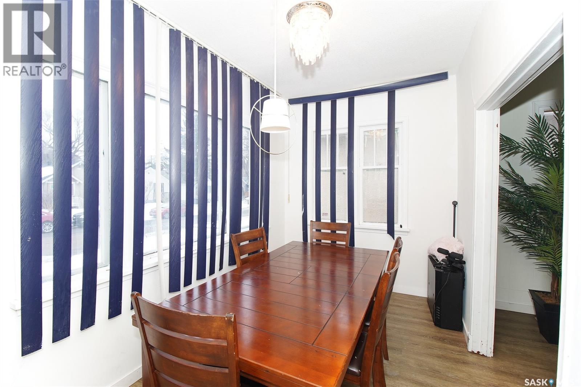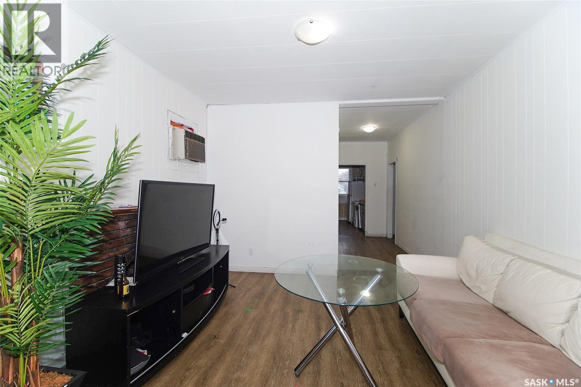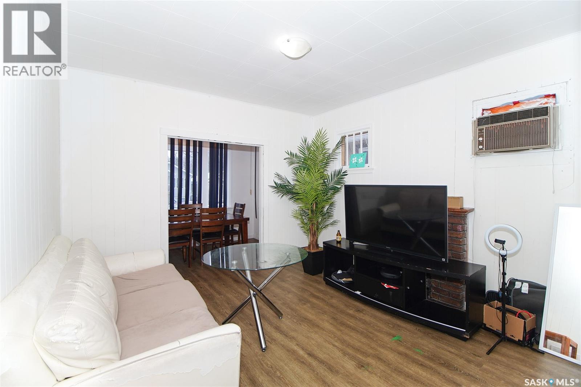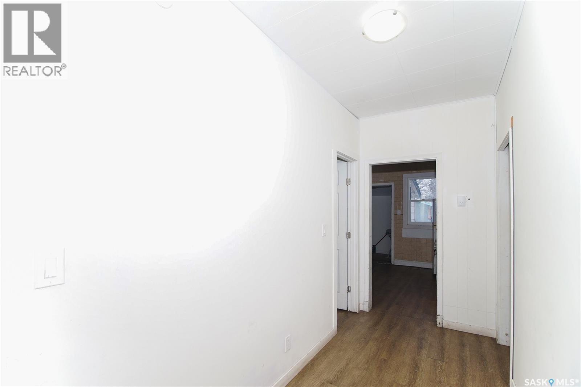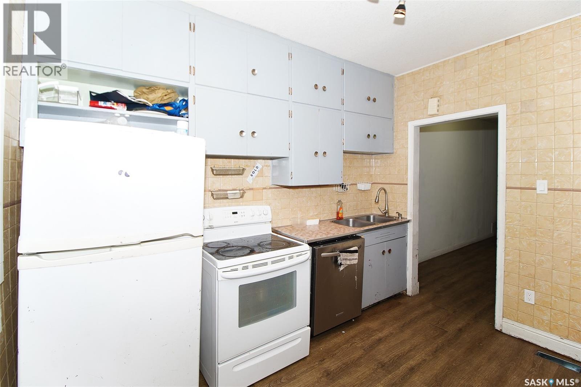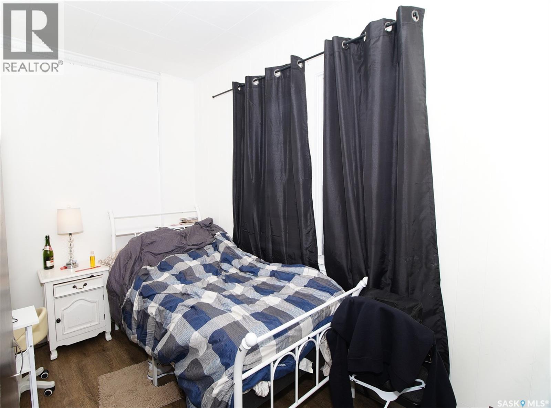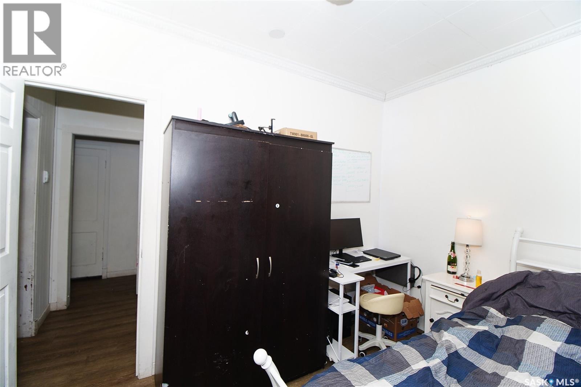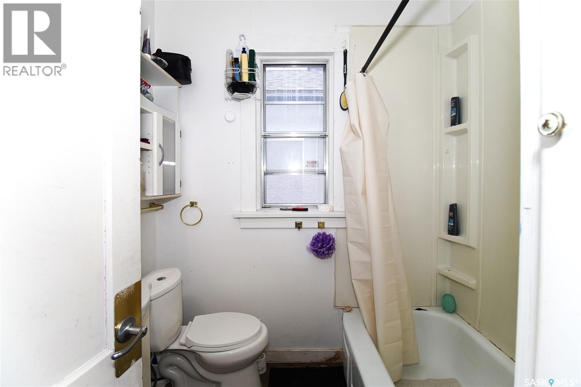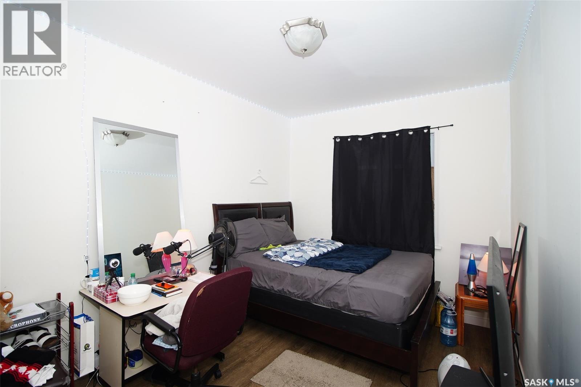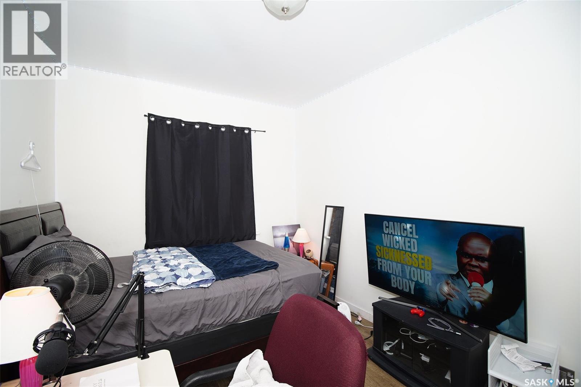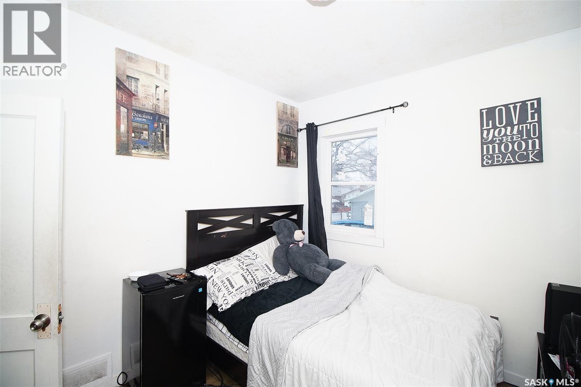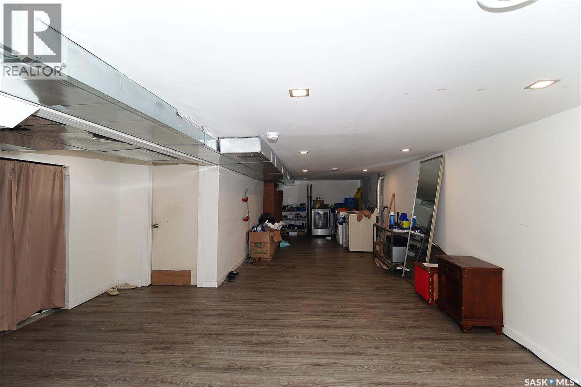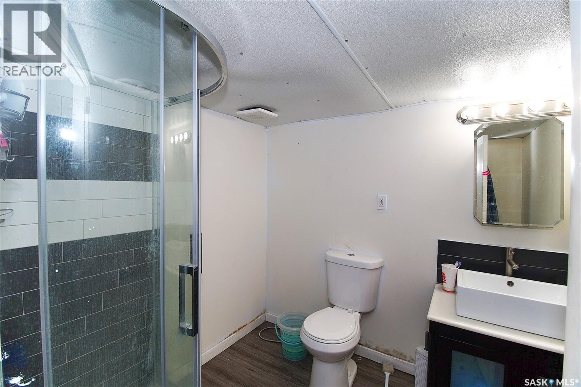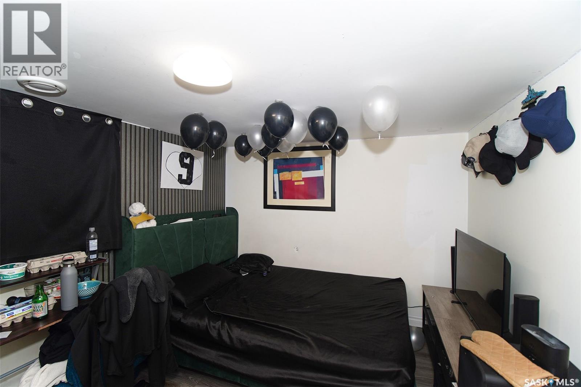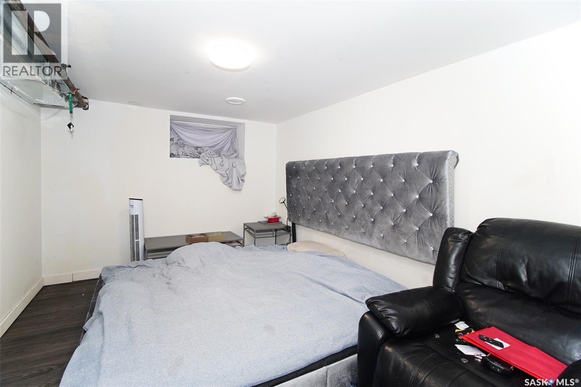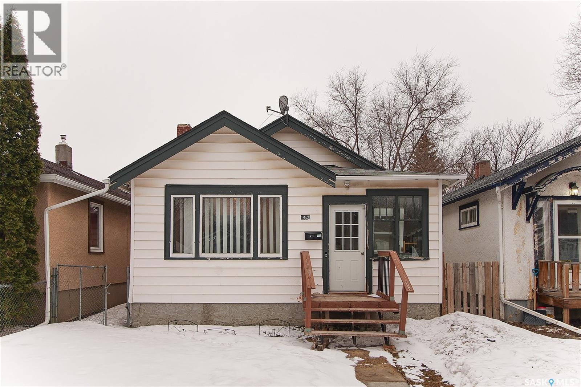Lorri Walters – Saskatoon REALTOR®
- Call or Text: (306) 221-3075
- Email: lorri@royallepage.ca
Description
Details
- Price:
- Type:
- Exterior:
- Garages:
- Bathrooms:
- Basement:
- Year Built:
- Style:
- Roof:
- Bedrooms:
- Frontage:
- Sq. Footage:
1428 Queen Street Regina, Saskatchewan S4T 4B8
$157,450
Welcome to 1428 Queen Street, Regina SK – a charming bungalow with a detached garage just steps from the Pasqua Hospital. This spacious and well-kept 5-bedroom, 2-bathroom home offers the perfect balance of comfort, function, and location. Situated in a prime spot with quick access to downtown and Lewvan Drive, you’ll enjoy the convenience of city living with all the comforts of a beautifully maintained property. Inside, you’ll find luxury vinyl plank (LVP) flooring throughout for a modern, durable finish. The basement has been thoughtfully updated with a new concrete floor, upgraded underslab ABS plumbing, and full foundation bracing, giving you peace of mind for years to come. A high-efficiency furnace ensures comfort and energy savings year-round. Whether you’re a growing family, investor, or first-time buyer, this move-in-ready home offers incredible value and space in a central location. Book your private showing today and discover why 1428 Queen Street is the right move for you! (id:62517)
Property Details
| MLS® Number | SK015143 |
| Property Type | Single Family |
| Neigbourhood | Washington Park |
| Features | Rectangular, Recreational |
Building
| Bathroom Total | 2 |
| Bedrooms Total | 5 |
| Appliances | Washer, Refrigerator, Dryer, Stove |
| Architectural Style | Bungalow |
| Basement Development | Finished |
| Basement Type | Full (finished) |
| Constructed Date | 1926 |
| Heating Fuel | Natural Gas |
| Heating Type | Forced Air |
| Stories Total | 1 |
| Size Interior | 1,024 Ft2 |
| Type | House |
Parking
| Detached Garage | |
| Gravel | |
| Parking Space(s) | 2 |
Land
| Acreage | No |
| Fence Type | Fence |
| Landscape Features | Lawn |
| Size Irregular | 3749.00 |
| Size Total | 3749 Sqft |
| Size Total Text | 3749 Sqft |
Rooms
| Level | Type | Length | Width | Dimensions |
|---|---|---|---|---|
| Basement | Other | 23 ft ,1 in | 10 ft ,8 in | 23 ft ,1 in x 10 ft ,8 in |
| Basement | 4pc Bathroom | Measurements not available | ||
| Basement | Bedroom | 11 ft ,6 in | 8 ft ,11 in | 11 ft ,6 in x 8 ft ,11 in |
| Basement | Bedroom | 11 ft ,8 in | 9 ft ,4 in | 11 ft ,8 in x 9 ft ,4 in |
| Basement | Laundry Room | 11 ft ,3 in | 10 ft ,8 in | 11 ft ,3 in x 10 ft ,8 in |
| Main Level | Foyer | 7 ft ,5 in | 8 ft ,6 in | 7 ft ,5 in x 8 ft ,6 in |
| Main Level | Dining Room | 7 ft ,5 in | 12 ft ,9 in | 7 ft ,5 in x 12 ft ,9 in |
| Main Level | Living Room | 11 ft ,10 in | 11 ft ,10 in | 11 ft ,10 in x 11 ft ,10 in |
| Main Level | Kitchen | 10 ft ,11 in | 8 ft ,9 in | 10 ft ,11 in x 8 ft ,9 in |
| Main Level | Bedroom | 7 ft ,9 in | 11 ft ,3 in | 7 ft ,9 in x 11 ft ,3 in |
| Main Level | 2pc Bathroom | Measurements not available | ||
| Main Level | Bedroom | 9 ft ,4 in | 12 ft ,3 in | 9 ft ,4 in x 12 ft ,3 in |
| Main Level | Bedroom | 11 ft ,8 in | 9 ft ,4 in | 11 ft ,8 in x 9 ft ,4 in |
https://www.realtor.ca/real-estate/28712525/1428-queen-street-regina-washington-park
Contact Us
Contact us for more information

Niranjan Kumar
Salesperson
4420 Albert Street
Regina, Saskatchewan S4S 6B4
(306) 789-1222
domerealty.c21.ca/

Philip Taiwo
Salesperson
philip-taiwo.c21.ca/
4420 Albert Street
Regina, Saskatchewan S4S 6B4
(306) 789-1222
domerealty.c21.ca/

