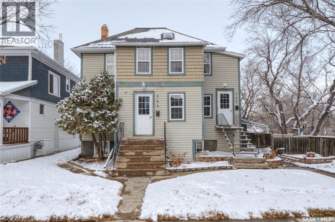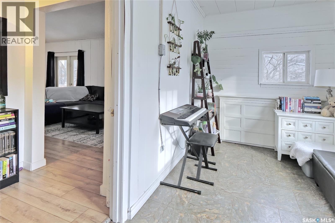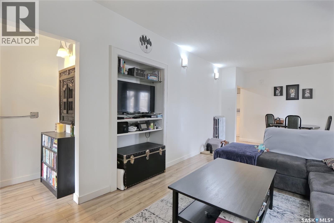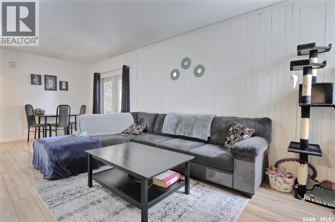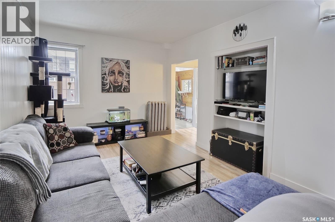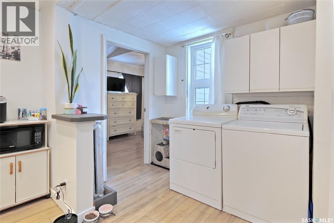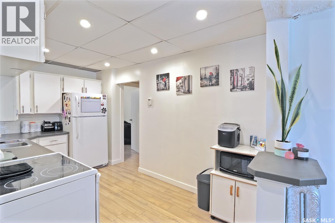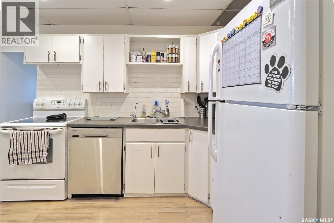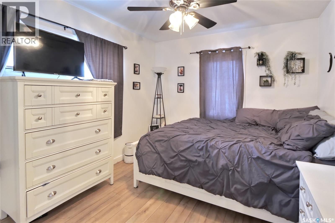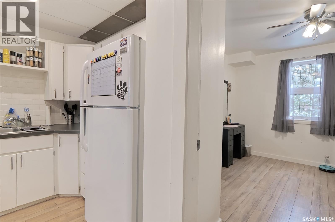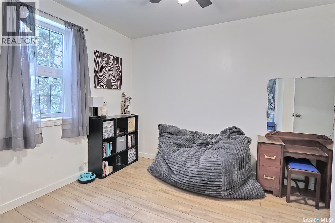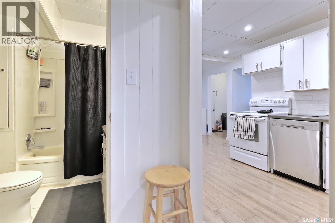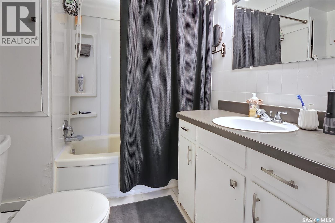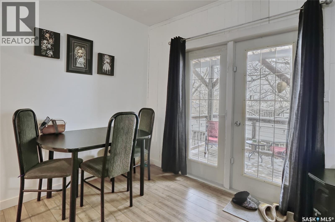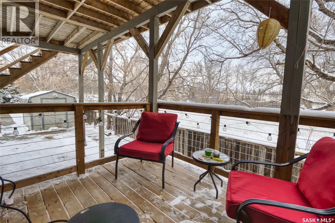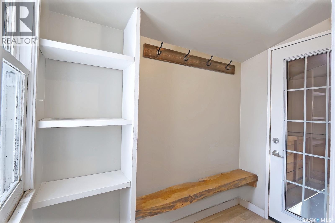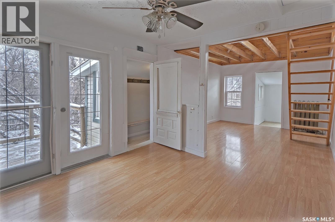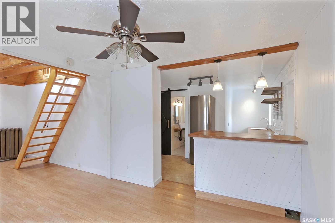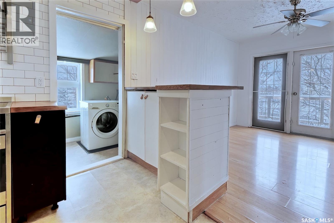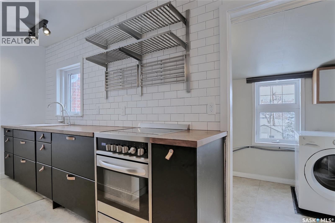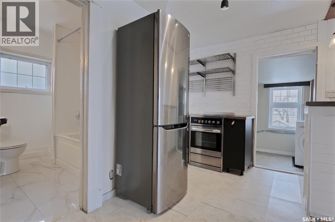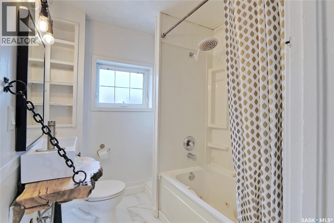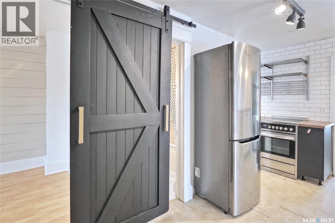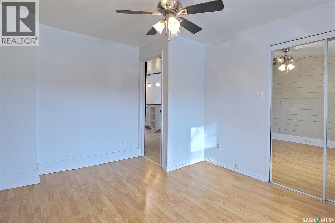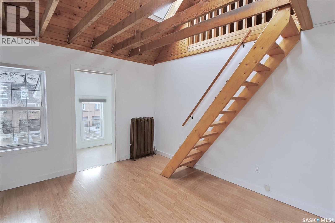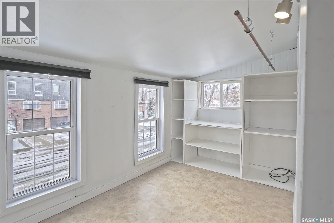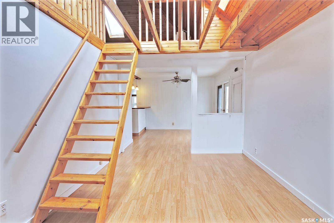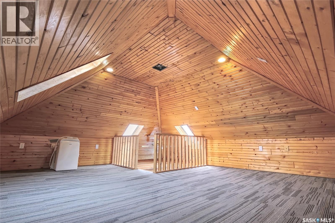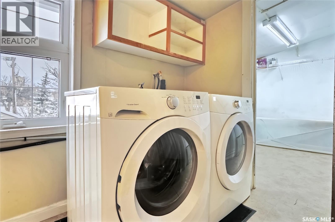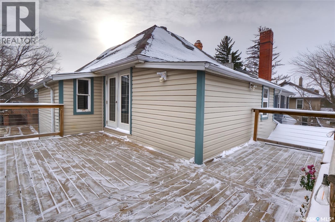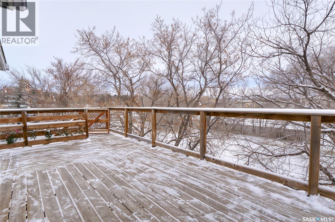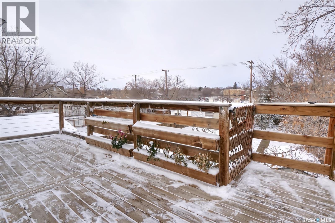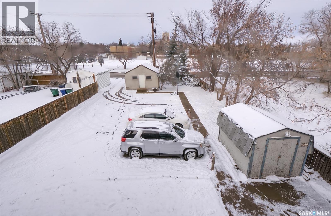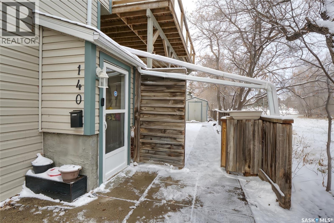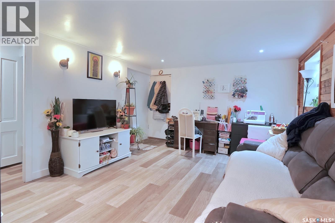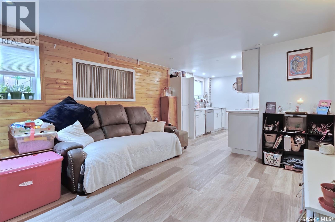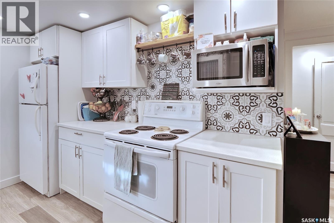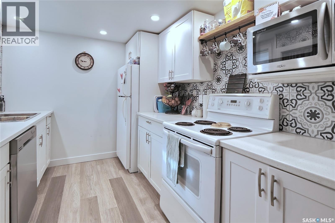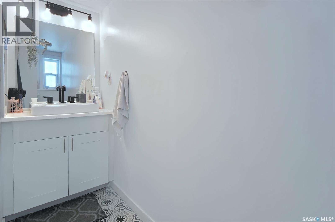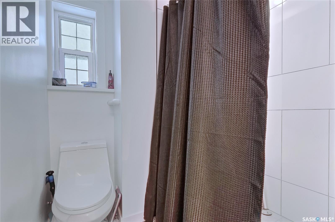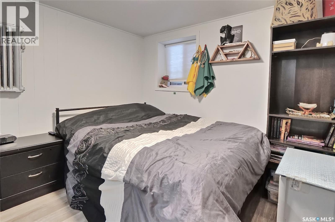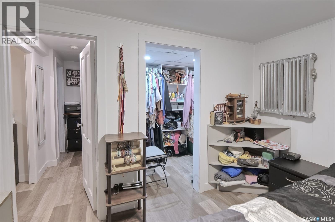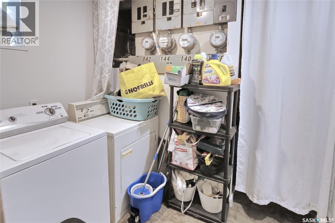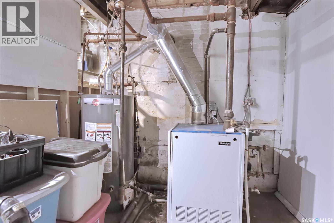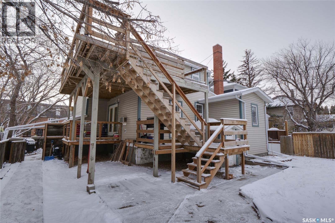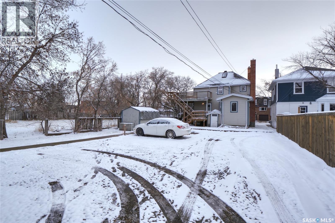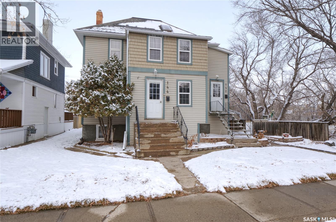Lorri Walters – Saskatoon REALTOR®
- Call or Text: (306) 221-3075
- Email: lorri@royallepage.ca
Description
Details
- Price:
- Type:
- Exterior:
- Garages:
- Bathrooms:
- Basement:
- Year Built:
- Style:
- Roof:
- Bedrooms:
- Frontage:
- Sq. Footage:
142 Hochelaga Street W Moose Jaw, Saskatchewan S6H 2G3
$339,900
An amazing opportunity awaits you at 142 Hochelaga Street West whether you are an investor, a family that needs 3 separate living spaces or you would like to live in a home with income potential from 2 other units! Each suite is beautifully presented with on-trend finishes combining seamlessly with the heritage character of the home! This is truly a must-see property! Each suite has its own laundry! The main floor unit has 2 bedrooms with a spacious living room as well as an outdoor deck! The lower-level suite is a one-bedroom unit newly updated throughout. The 2nd floor has a lovely loft space with skylights, along with a beautiful outdoor wraparound balcony. Perfectly located in a pedestrian neighborhood! Outdoor patio space, mature trees + large parking lot with 3 electrified spaces. Just a few features: in-suite laundry, new boiler 2021, storage shed, garage, separated electrical meters, 50X166 lot,...offering a beautiful lifestyle for Tenants or owners! (id:62517)
Property Details
| MLS® Number | SK023862 |
| Property Type | Single Family |
| Neigbourhood | Central MJ |
| Features | Treed, Rectangular, Balcony |
| Structure | Deck |
Building
| Bathroom Total | 3 |
| Bedrooms Total | 4 |
| Appliances | Washer, Refrigerator, Dishwasher, Dryer, Storage Shed, Stove |
| Architectural Style | 2 Level |
| Basement Development | Partially Finished |
| Basement Type | Full (partially Finished) |
| Constructed Date | 1912 |
| Heating Fuel | Natural Gas |
| Heating Type | Hot Water |
| Stories Total | 3 |
| Size Interior | 2,058 Ft2 |
| Type | House |
Parking
| Detached Garage | |
| Parking Space(s) | 4 |
Land
| Acreage | No |
| Fence Type | Partially Fenced |
| Landscape Features | Lawn |
| Size Frontage | 51 Ft |
| Size Irregular | 8300.00 |
| Size Total | 8300 Sqft |
| Size Total Text | 8300 Sqft |
Rooms
| Level | Type | Length | Width | Dimensions |
|---|---|---|---|---|
| Second Level | Living Room | 12 ft ,9 in | 10 ft ,3 in | 12 ft ,9 in x 10 ft ,3 in |
| Second Level | Dining Room | 9 ft ,5 in | 8 ft ,10 in | 9 ft ,5 in x 8 ft ,10 in |
| Second Level | Kitchen | 15 ft ,9 in | 7 ft | 15 ft ,9 in x 7 ft |
| Second Level | Den | 13 ft ,2 in | 7 ft ,5 in | 13 ft ,2 in x 7 ft ,5 in |
| Second Level | Bedroom | 12 ft ,3 in | 10 ft ,3 in | 12 ft ,3 in x 10 ft ,3 in |
| Second Level | 4pc Bathroom | 7 ft ,7 in | 6 ft ,3 in | 7 ft ,7 in x 6 ft ,3 in |
| Second Level | Laundry Room | 16 ft ,8 in | 6 ft ,1 in | 16 ft ,8 in x 6 ft ,1 in |
| Third Level | Loft | 13 ft ,4 in | 13 ft ,3 in | 13 ft ,4 in x 13 ft ,3 in |
| Basement | Living Room | 12 ft ,9 in | 10 ft ,3 in | 12 ft ,9 in x 10 ft ,3 in |
| Basement | Kitchen | 9 ft ,3 in | 10 ft ,3 in | 9 ft ,3 in x 10 ft ,3 in |
| Basement | 3pc Bathroom | 8 ft ,3 in | 6 ft ,10 in | 8 ft ,3 in x 6 ft ,10 in |
| Basement | Bedroom | 7 ft ,5 in | 8 ft ,6 in | 7 ft ,5 in x 8 ft ,6 in |
| Basement | Laundry Room | 9 ft ,2 in | 6 ft ,9 in | 9 ft ,2 in x 6 ft ,9 in |
| Main Level | Foyer | 13 ft ,1 in | 7 ft | 13 ft ,1 in x 7 ft |
| Main Level | Living Room | 23 ft ,4 in | 10 ft ,9 in | 23 ft ,4 in x 10 ft ,9 in |
| Main Level | Kitchen | 8 ft ,1 in | 13 ft ,8 in | 8 ft ,1 in x 13 ft ,8 in |
| Main Level | 4pc Ensuite Bath | 7 ft ,6 in | 6 ft ,4 in | 7 ft ,6 in x 6 ft ,4 in |
| Main Level | Laundry Room | 9 ft ,1 in | 5 ft ,4 in | 9 ft ,1 in x 5 ft ,4 in |
| Main Level | Bedroom | 14 ft ,7 in | 9 ft ,7 in | 14 ft ,7 in x 9 ft ,7 in |
| Main Level | Bedroom | 13 ft ,7 in | 10 ft ,4 in | 13 ft ,7 in x 10 ft ,4 in |
https://www.realtor.ca/real-estate/29096193/142-hochelaga-street-w-moose-jaw-central-mj
Contact Us
Contact us for more information
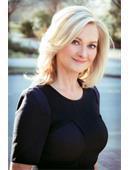
Laurie Lunde
Associate Broker
www.laurielunde.com/
4420 Albert Street
Regina, Saskatchewan S4S 6B4
(306) 789-1222
domerealty.c21.ca/
