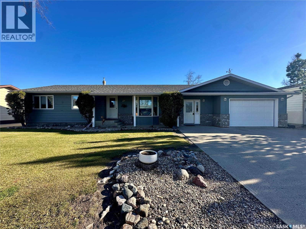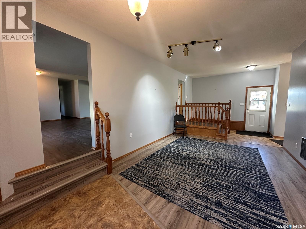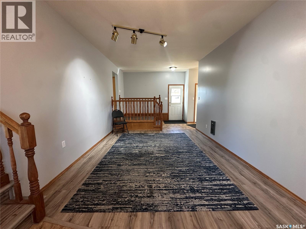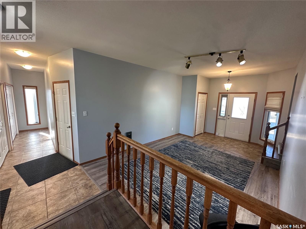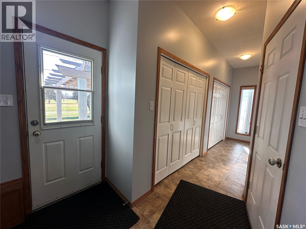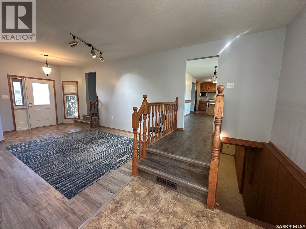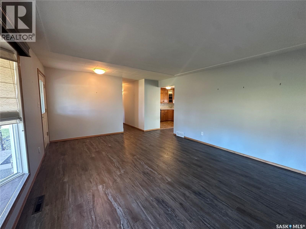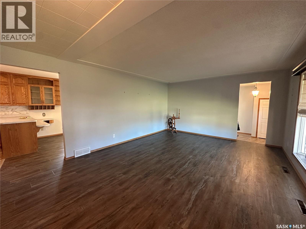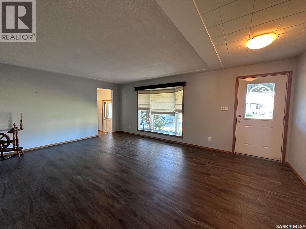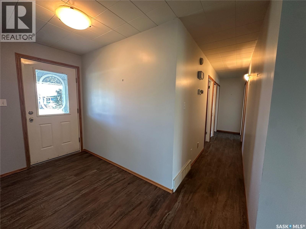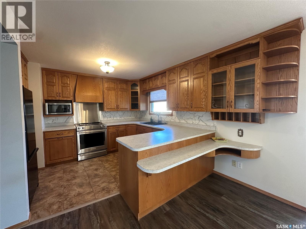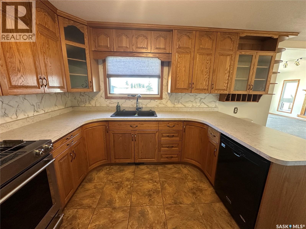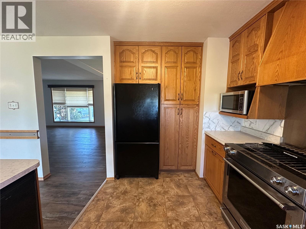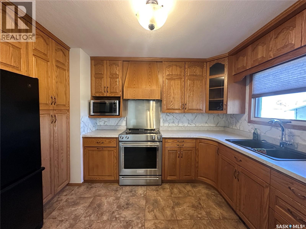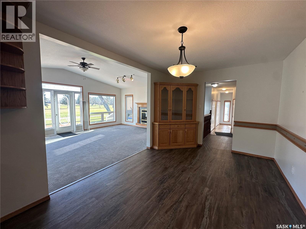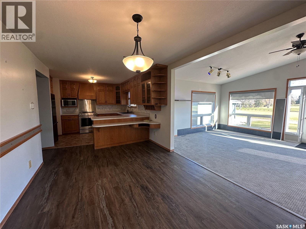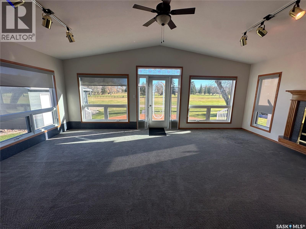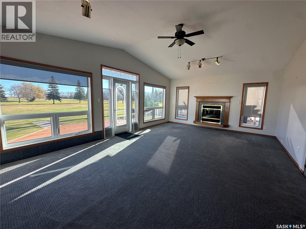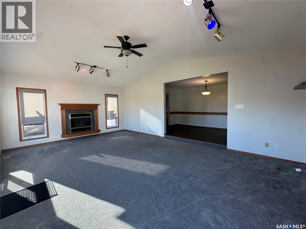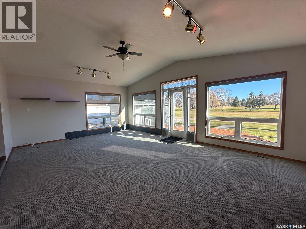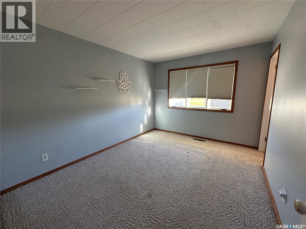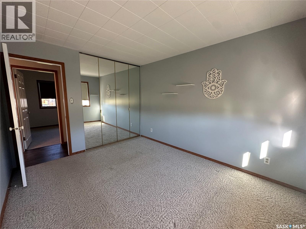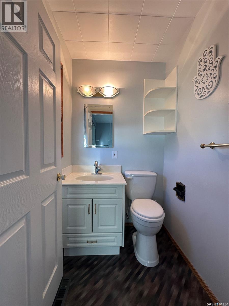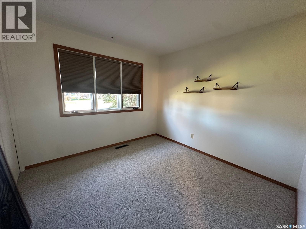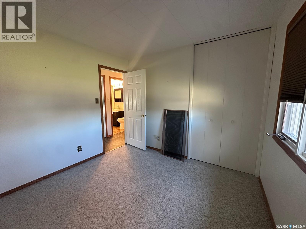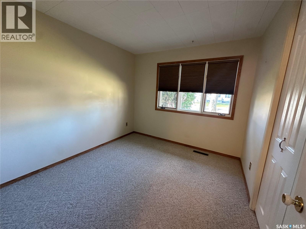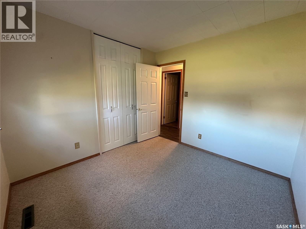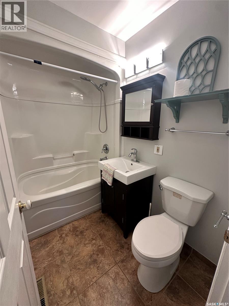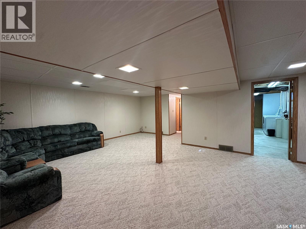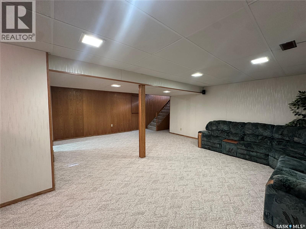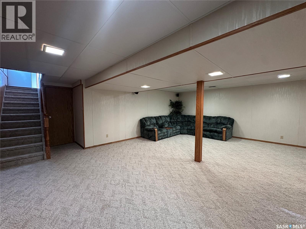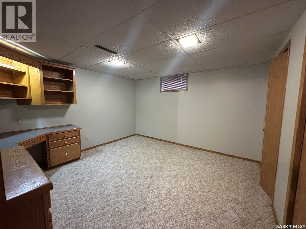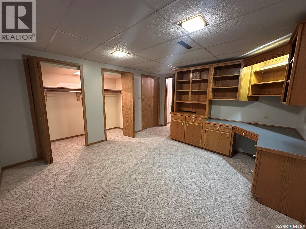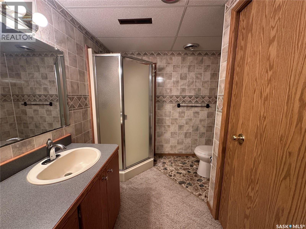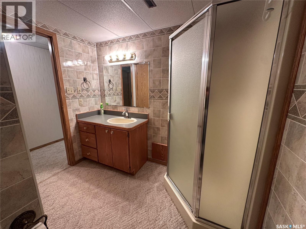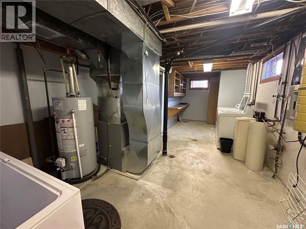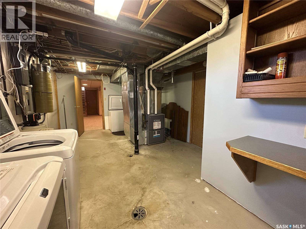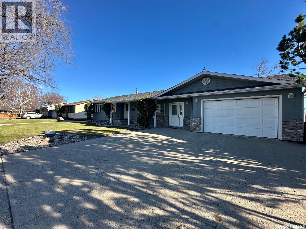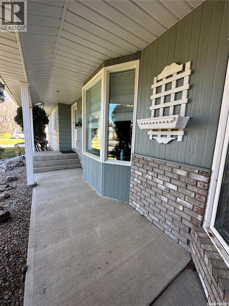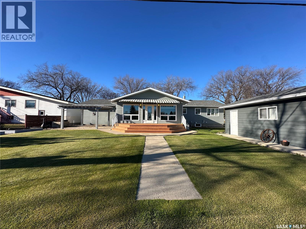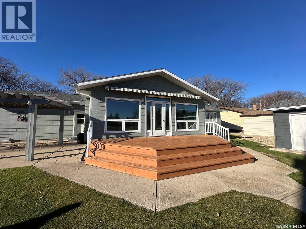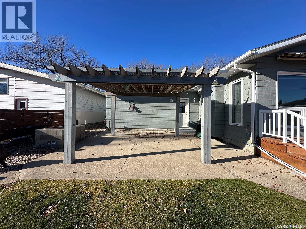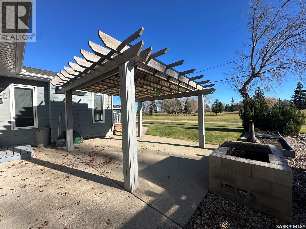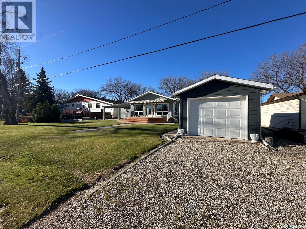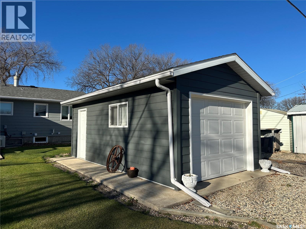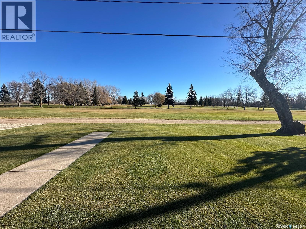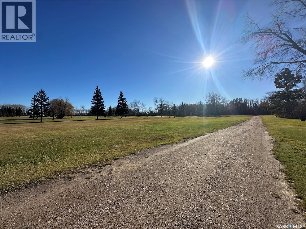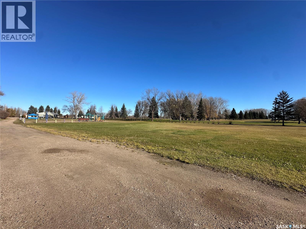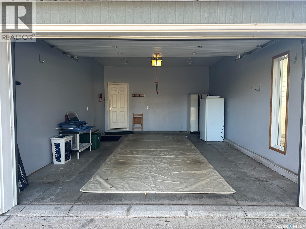Lorri Walters – Saskatoon REALTOR®
- Call or Text: (306) 221-3075
- Email: lorri@royallepage.ca
Description
Details
- Price:
- Type:
- Exterior:
- Garages:
- Bathrooms:
- Basement:
- Year Built:
- Style:
- Roof:
- Bedrooms:
- Frontage:
- Sq. Footage:
142 Coronation Drive Canora, Saskatchewan S0A 0L0
$325,000
Let’s consider Canora as your new community - a quiet, peaceful, full-service town close to many lakes offering boating, fishing, hunting, and winter recreation activities at your fingertips. Now add this: a superior home on a quiet street, backing Hole #3 of the Canora Golf & Country Club with sightlines of the driving and practice ranges, this property is perfect for raising a family in a safe community or enjoying an early retirement with a relaxed lifestyle. Plus, it’s just a quick commute to Yorkton. Upon entering, you’re welcomed into a large porch providing access to the backyard, the attached heated and insulated garage, and the rest of the home. At the front is the family room, featuring a charming bay window overlooking the quiet crescent. The kitchen and dining room sit just off the family room and offer ample cabinet storage, a breakfast bar, and access to the spacious living room. The living room is a highlight, with a natural gas fireplace for cozy evenings and large windows that flood the space with natural light. Down the hall, you’ll find a 4-piece bathroom and three spacious bedrooms, including a primary suite with its own ensuite. The basement offers even more living space with a large recreation room, an additional bedroom with built-in cabinetry, a 3-piece bathroom, and the laundry/utility area. A major addition completed in 1993 added extra storage through a crawl space under the extension. Outside, the low-maintenance backyard is an outdoor haven—featuring a large deck off the main living room, a patio with pergola, BBQ area, grass space, and even a detached garage for extra storage or toys. It’s the perfect place to relax, entertain, or simply enjoy the natural views of the golf course. Notable 2023 updates include a new central air, furnace, and generator, giving you peace of mind and efficiency for years to come. A great fit for families, retirees, or anyone looking for peaceful living with modern comforts - come check it out! (id:62517)
Property Details
| MLS® Number | SK022418 |
| Property Type | Single Family |
| Features | Lane, Rectangular, Double Width Or More Driveway, Sump Pump |
Building
| Bathroom Total | 3 |
| Bedrooms Total | 4 |
| Appliances | Washer, Refrigerator, Dishwasher, Dryer, Freezer, Window Coverings, Garage Door Opener Remote(s), Hood Fan, Storage Shed, Stove |
| Architectural Style | Bungalow |
| Basement Development | Finished |
| Basement Type | Full (finished) |
| Constructed Date | 1963 |
| Cooling Type | Central Air Conditioning |
| Fireplace Fuel | Gas |
| Fireplace Present | Yes |
| Fireplace Type | Conventional |
| Heating Fuel | Natural Gas |
| Heating Type | Forced Air |
| Stories Total | 1 |
| Size Interior | 1,932 Ft2 |
| Type | House |
Parking
| Attached Garage | |
| Heated Garage | |
| Parking Space(s) | 4 |
Land
| Acreage | No |
| Landscape Features | Lawn |
| Size Frontage | 80 Ft |
| Size Irregular | 8400.00 |
| Size Total | 8400 Sqft |
| Size Total Text | 8400 Sqft |
Rooms
| Level | Type | Length | Width | Dimensions |
|---|---|---|---|---|
| Basement | Other | 22'6" x 15'10" | ||
| Basement | Laundry Room | 24'4" x 8'5" | ||
| Basement | Bedroom | 14'11" x 12'6" | ||
| Basement | 3pc Bathroom | 8'2" x 7'7" | ||
| Main Level | Enclosed Porch | 25'7" x 11'7" | ||
| Main Level | Family Room | 18'6" x 13'11" | ||
| Main Level | Bedroom | 9'10" x 9'5" | ||
| Main Level | 4pc Bathroom | 7'2" x 4'11" | ||
| Main Level | Bedroom | 9'10" x 9'10" | ||
| Main Level | Primary Bedroom | 12'3" x 9'11" | ||
| Main Level | 2pc Ensuite Bath | 4'11" x 4'5" | ||
| Main Level | Kitchen/dining Room | 26'1" x 9'6" | ||
| Main Level | Living Room | 23'0" x 15'5" |
https://www.realtor.ca/real-estate/29070441/142-coronation-drive-canora
Contact Us
Contact us for more information
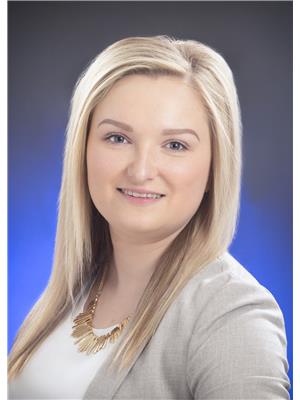
Meaghan Hadubiak
Salesperson
32 Smith Street West
Yorkton, Saskatchewan S3N 3X5
(306) 783-6666
(306) 782-4446
