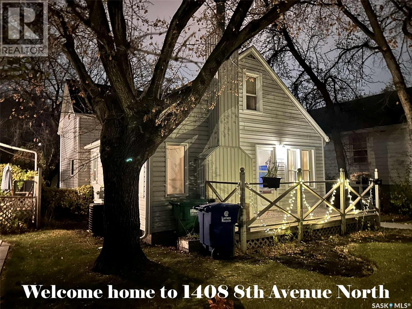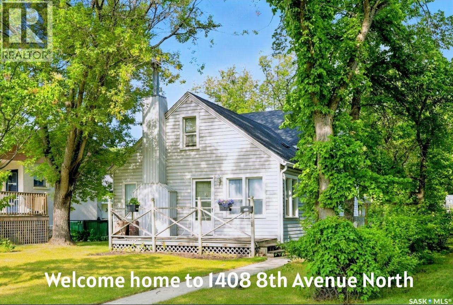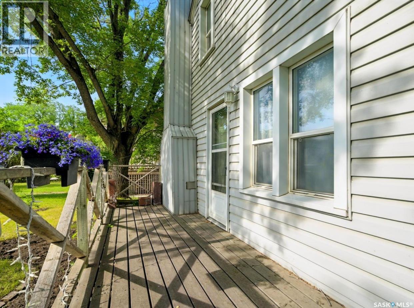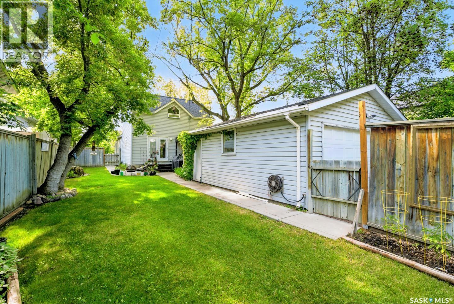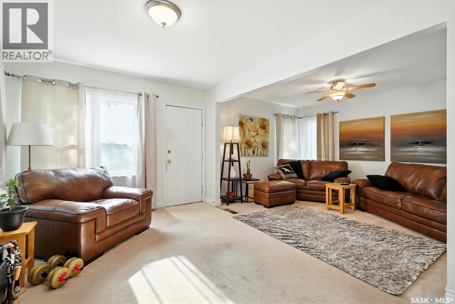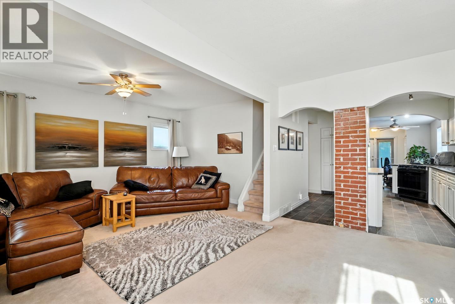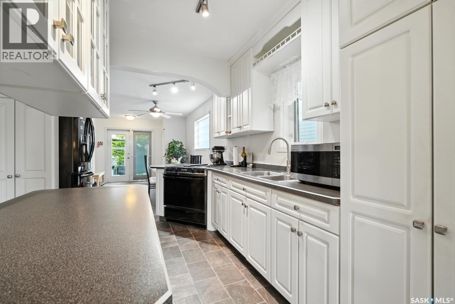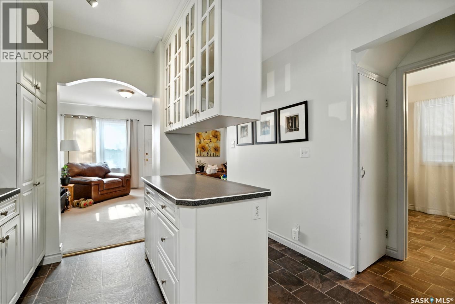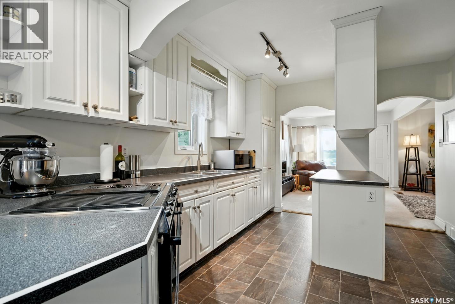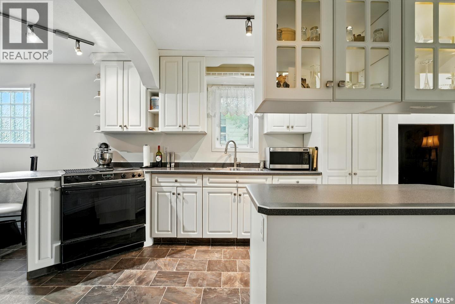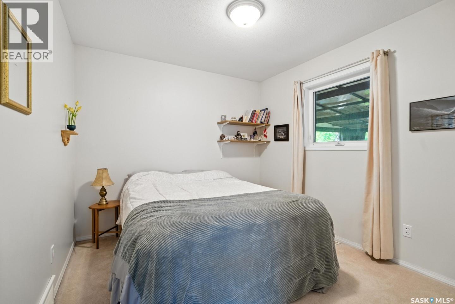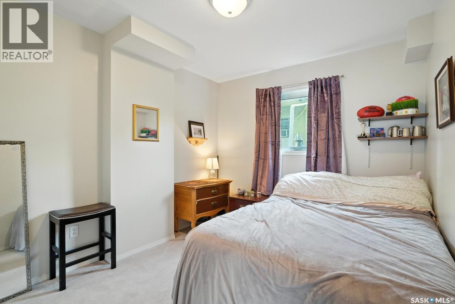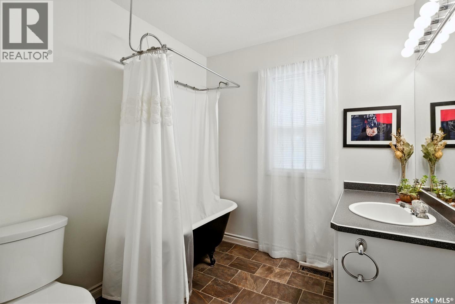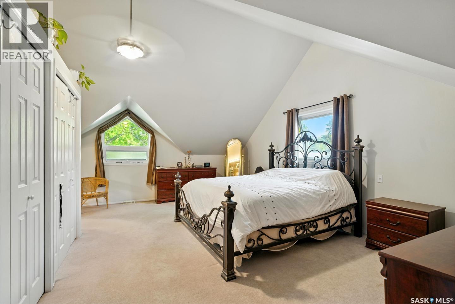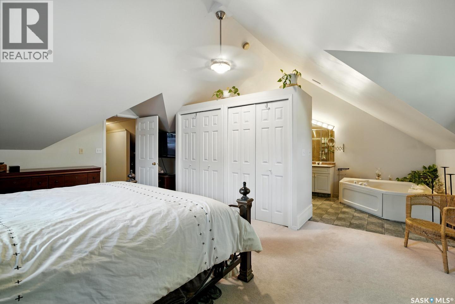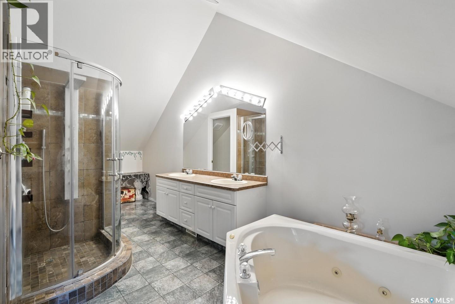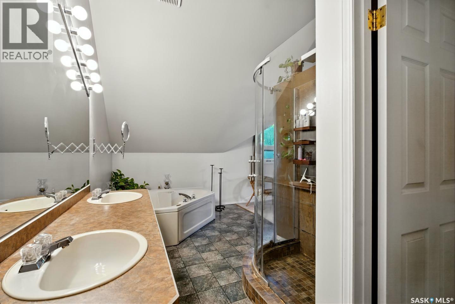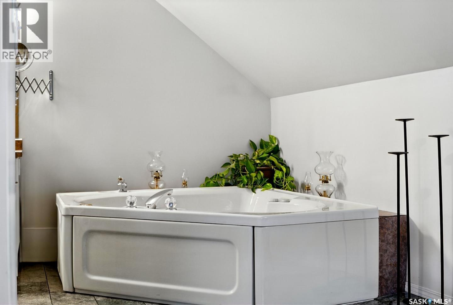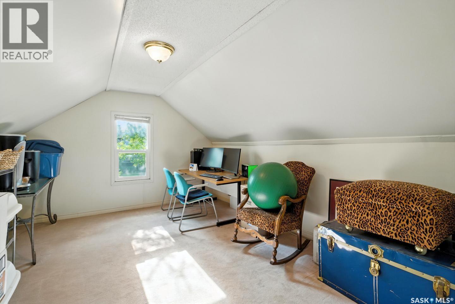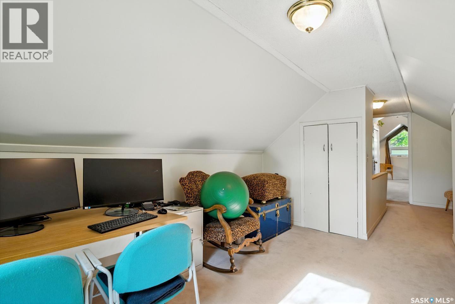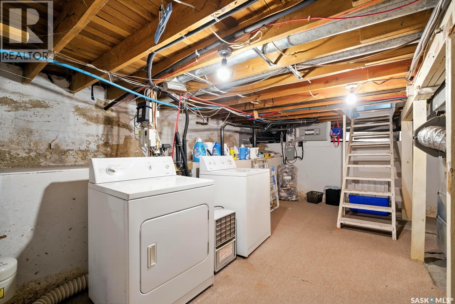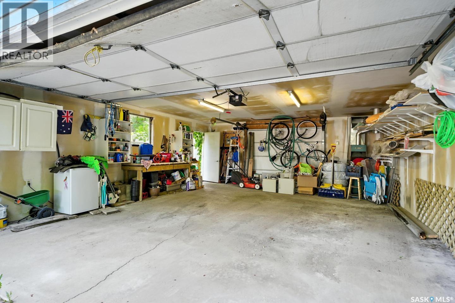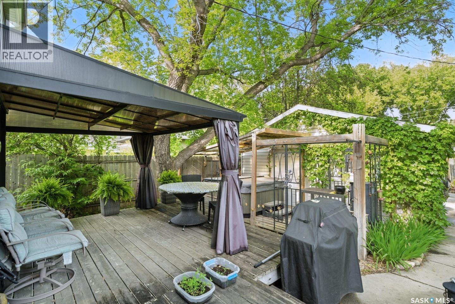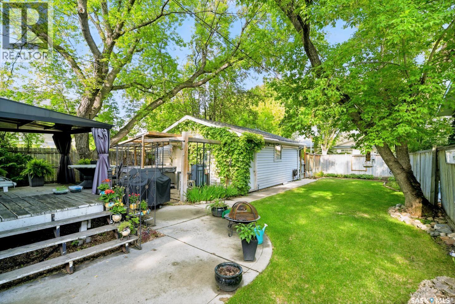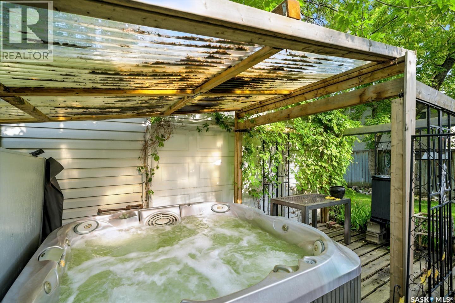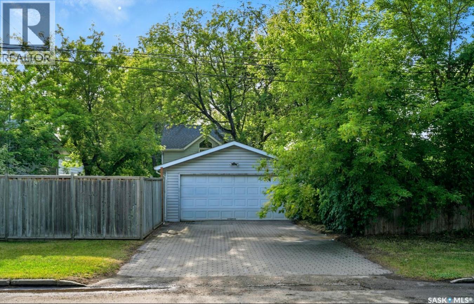Lorri Walters – Saskatoon REALTOR®
- Call or Text: (306) 221-3075
- Email: lorri@royallepage.ca
Description
Details
- Price:
- Type:
- Exterior:
- Garages:
- Bathrooms:
- Basement:
- Year Built:
- Style:
- Roof:
- Bedrooms:
- Frontage:
- Sq. Footage:
1408 8th Avenue N Saskatoon, Saskatchewan S7K 2X7
$464,900
Discover timeless charm meets modern comfort in this beautifully updated home, ideally situated on a peaceful street with convenient front and back access—no alleys. Walk to schools, hop on nearby transit, or enjoy the scenic river trails and downtown just moments away. Step inside to a welcoming living room where elegant Spanish-style arches frame the transition to a bright, well-appointed kitchen. Rustic brick accents add character, while practical features include expansive counter space, a double sink, KitchenAid refrigerator with filtered water and ice, and a Jen Air downdraft stove perfect for indoor grilling. The sun-filled dining room creates an inviting atmosphere for family meals and entertaining. The main floor also features two generously sized bedrooms and a full 4-piece bathroom showcasing an original cast iron clawfoot tub—a stunning vintage detail. Upstairs, retreat to your private primary suite complete with his and hers closets and a spa-like 5-piece ensuite. Luxuriate in the jacuzzi tub, enjoy the convenience of dual sinks, and refresh in the custom shower. Adjacent to the bedroom, a bright den or office offers versatile space for working from home or unwinding with a good book. The lower level preserves its classic 1950s character, providing excellent laundry and storage space. Recent upgrades ensure peace of mind and year-round comfort: new furnace, central air conditioning, tankless water heater, and roof. Outside, your private oasis awaits. The fully fenced backyard features an underground sprinkler system, expansive covered deck, and hot tub—ideal for summer barbecues or quiet evening relaxation. A generous 24×20 heated garage with interlocking brick driveway provides ample parking and workshop potential. This exceptional property seamlessly blends vintage architectural details with contemporary conveniences. Don't miss your opportunity to make it yours! (id:62517)
Property Details
| MLS® Number | SK020808 |
| Property Type | Single Family |
| Neigbourhood | North Park |
| Features | Treed, Rectangular, Sump Pump |
| Structure | Deck |
Building
| Bathroom Total | 2 |
| Bedrooms Total | 3 |
| Appliances | Washer, Refrigerator, Dryer, Window Coverings, Stove |
| Architectural Style | 2 Level |
| Basement Development | Unfinished |
| Basement Type | Partial (unfinished) |
| Constructed Date | 1949 |
| Cooling Type | Central Air Conditioning |
| Heating Fuel | Natural Gas |
| Heating Type | Forced Air |
| Stories Total | 2 |
| Size Interior | 1,800 Ft2 |
| Type | House |
Parking
| Detached Garage | |
| Heated Garage | |
| Parking Space(s) | 6 |
Land
| Acreage | No |
| Fence Type | Fence |
| Landscape Features | Lawn, Underground Sprinkler, Garden Area |
| Size Frontage | 45 Ft |
| Size Irregular | 6525.00 |
| Size Total | 6525 Sqft |
| Size Total Text | 6525 Sqft |
Rooms
| Level | Type | Length | Width | Dimensions |
|---|---|---|---|---|
| Second Level | Primary Bedroom | 15' x 20' | ||
| Second Level | Office | 10'6'' x 13'6'' | ||
| Second Level | 5pc Bathroom | 7'6'' x 20' | ||
| Basement | Laundry Room | 20' x 22' | ||
| Main Level | Dining Room | 10' x 17' | ||
| Main Level | Living Room | 21' x 14' | ||
| Main Level | Kitchen | 10'6'' x 13' | ||
| Main Level | 4pc Bathroom | 8' x 7'5'' | ||
| Main Level | Bedroom | 11' x 9' | ||
| Main Level | Bedroom | 11' x 9' |
https://www.realtor.ca/real-estate/28988215/1408-8th-avenue-n-saskatoon-north-park
Contact Us
Contact us for more information

Reagan Hnatiuk
Salesperson
www.facebook.com/ReaganHnatiukRealty
1106 8th St E
Saskatoon, Saskatchewan S7H 0S4
(306) 665-3600
(306) 665-3618
