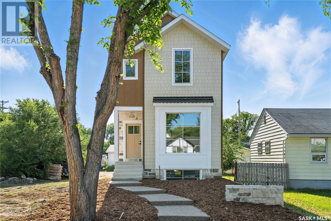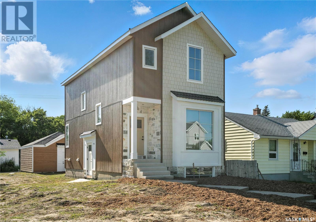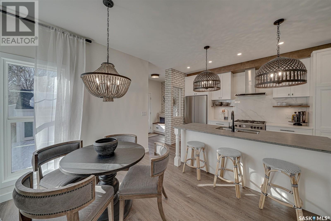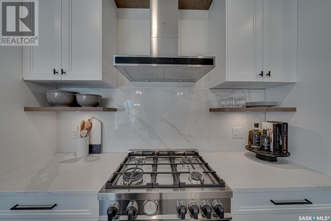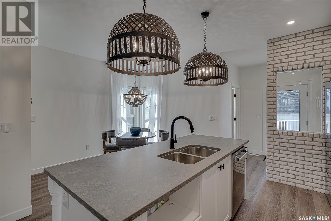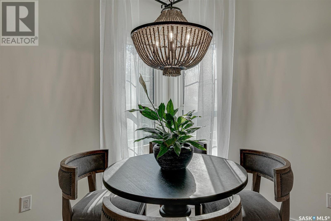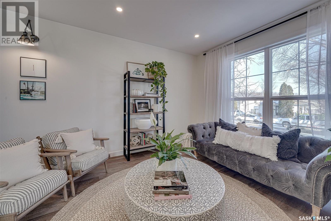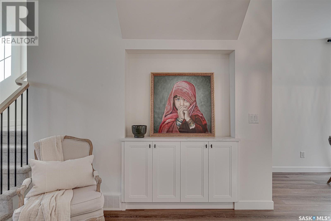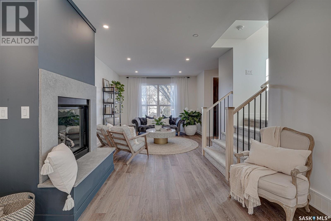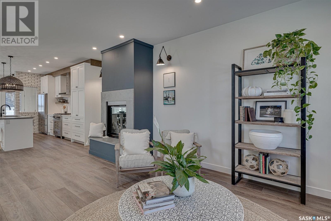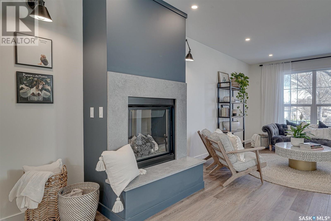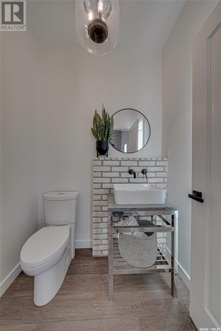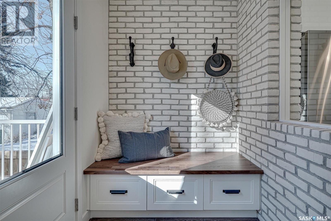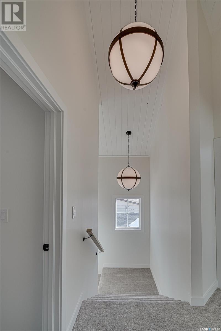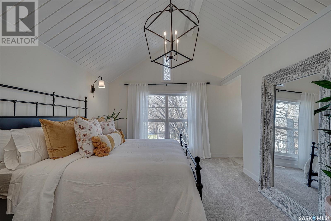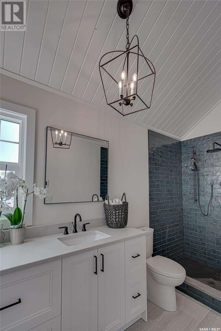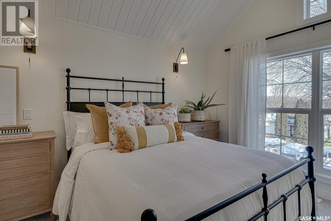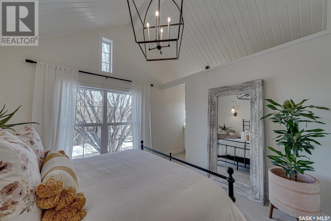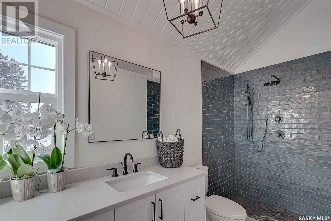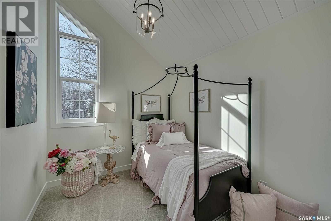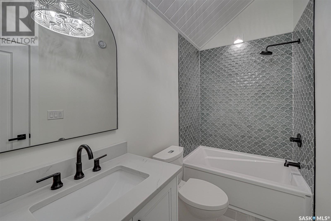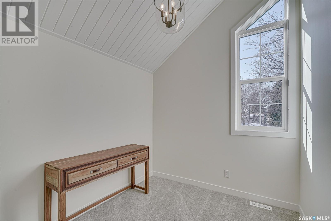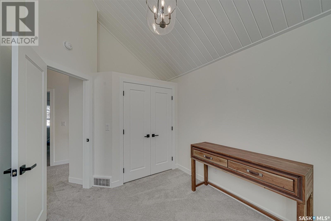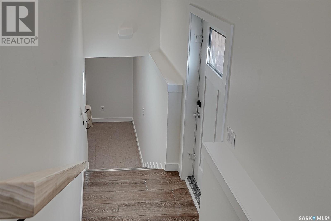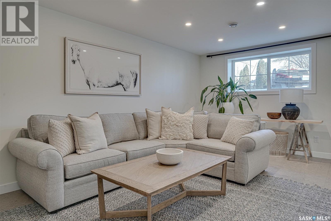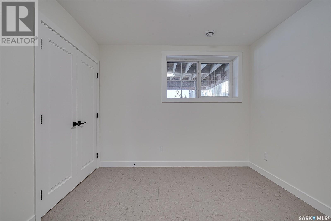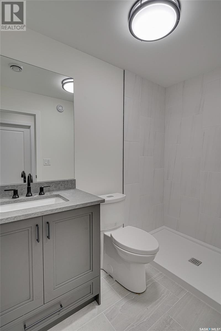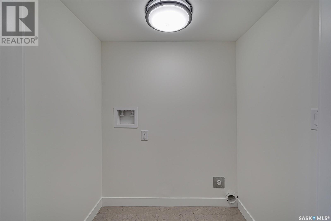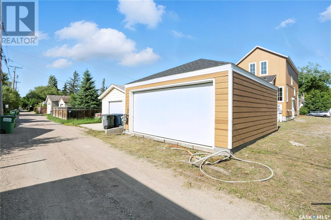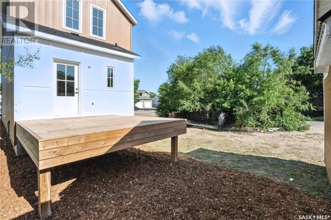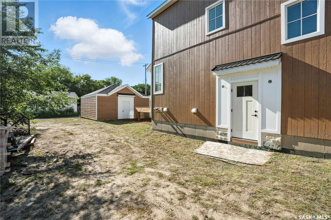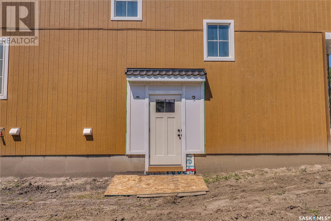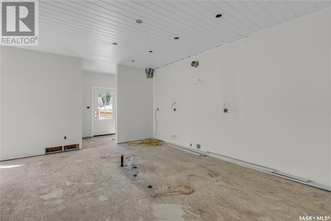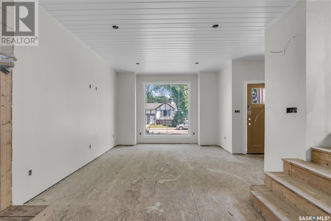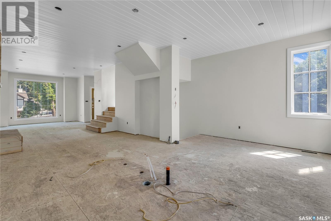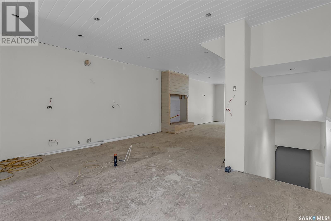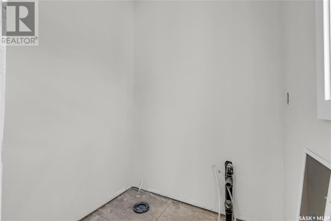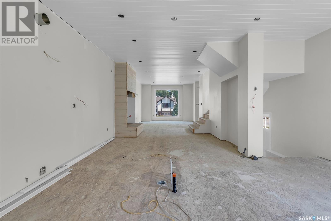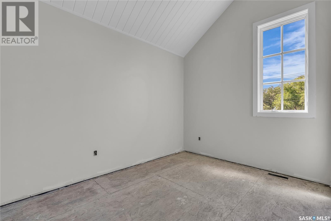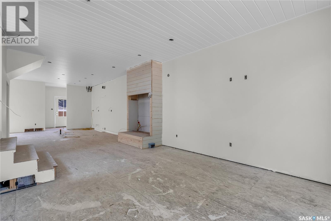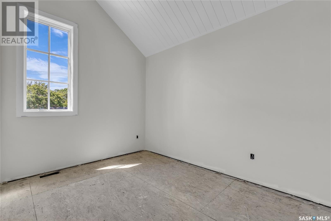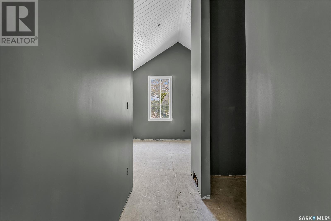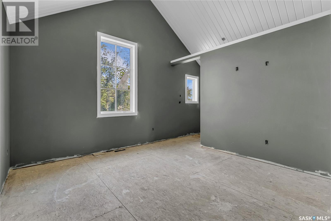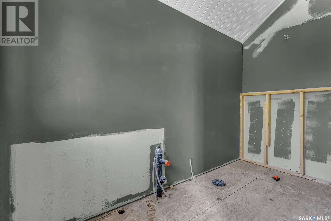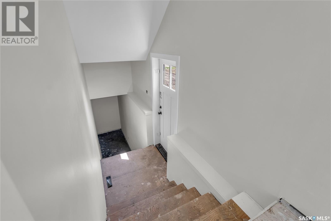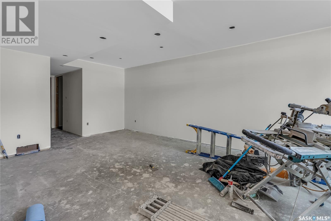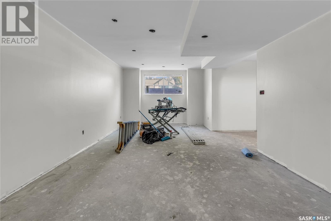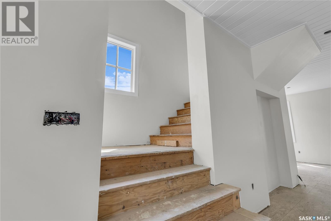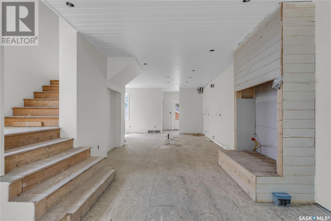Lorri Walters – Saskatoon REALTOR®
- Call or Text: (306) 221-3075
- Email: lorri@royallepage.ca
Description
Details
- Price:
- Type:
- Exterior:
- Garages:
- Bathrooms:
- Basement:
- Year Built:
- Style:
- Roof:
- Bedrooms:
- Frontage:
- Sq. Footage:
1403 Edward Avenue Saskatoon, Saskatchewan S7K 3B2
$679,900
Brand New in North Park. Charm, character and quality found throughout. Designer decor with quartz, hardwood and planked ceilings. Impressive feature natural gas fireplace and entire 2nd level with vaulted ceilings. 3Bdrms on 2nd level with ensuite and additional full bath. Basement level FINISHED with family room, 4th bedroom, laundry and 4th bath. Front yard aggregate steps completed along with back deck and double detached garage (22x24). Fantastic location close to the river. Home currently under construction with estimated completion late 2025. GST & PST included with any rebate back to the builder. Progressive New Home Warranty. Pictures of previous build of the same floor plan. Call Jessica for more details. This house will not disappoint! (id:62517)
Property Details
| MLS® Number | SK013081 |
| Property Type | Single Family |
| Neigbourhood | North Park |
| Features | Lane, Rectangular, Sump Pump |
Building
| Bathroom Total | 4 |
| Bedrooms Total | 4 |
| Architectural Style | 2 Level |
| Basement Development | Finished |
| Basement Type | Full (finished) |
| Constructed Date | 2025 |
| Cooling Type | Air Exchanger |
| Fireplace Fuel | Gas |
| Fireplace Present | Yes |
| Fireplace Type | Conventional |
| Heating Fuel | Natural Gas |
| Heating Type | Forced Air |
| Stories Total | 2 |
| Size Interior | 1,485 Ft2 |
| Type | House |
Parking
| Detached Garage | |
| Parking Space(s) | 2 |
Land
| Acreage | No |
Rooms
| Level | Type | Length | Width | Dimensions |
|---|---|---|---|---|
| Second Level | Primary Bedroom | 13-8 x 11-6 | ||
| Second Level | 3pc Ensuite Bath | Measurements not available | ||
| Second Level | Bedroom | 11-9 x 9-4 | ||
| Second Level | Bedroom | 11-8 x 10-4 | ||
| Second Level | 4pc Ensuite Bath | Measurements not available | ||
| Basement | Bedroom | 12-2 x 11-3 | ||
| Basement | Family Room | 17 ft | Measurements not available x 17 ft | |
| Basement | 3pc Bathroom | Measurements not available | ||
| Basement | Laundry Room | 3-8 x 5-10 | ||
| Basement | Other | 7 ft | Measurements not available x 7 ft | |
| Main Level | Kitchen | 10 ft | 10 ft x Measurements not available | |
| Main Level | Living Room | 13-11 x 13-10 | ||
| Main Level | Dining Room | 11-5 x 7-4 | ||
| Main Level | 2pc Bathroom | Measurements not available | ||
| Main Level | Mud Room | Measurements not available |
https://www.realtor.ca/real-estate/28624996/1403-edward-avenue-saskatoon-north-park
Contact Us
Contact us for more information

Jessica Betteridge
Salesperson
200-301 1st Avenue North
Saskatoon, Saskatchewan S7K 1X5
(306) 652-2882
