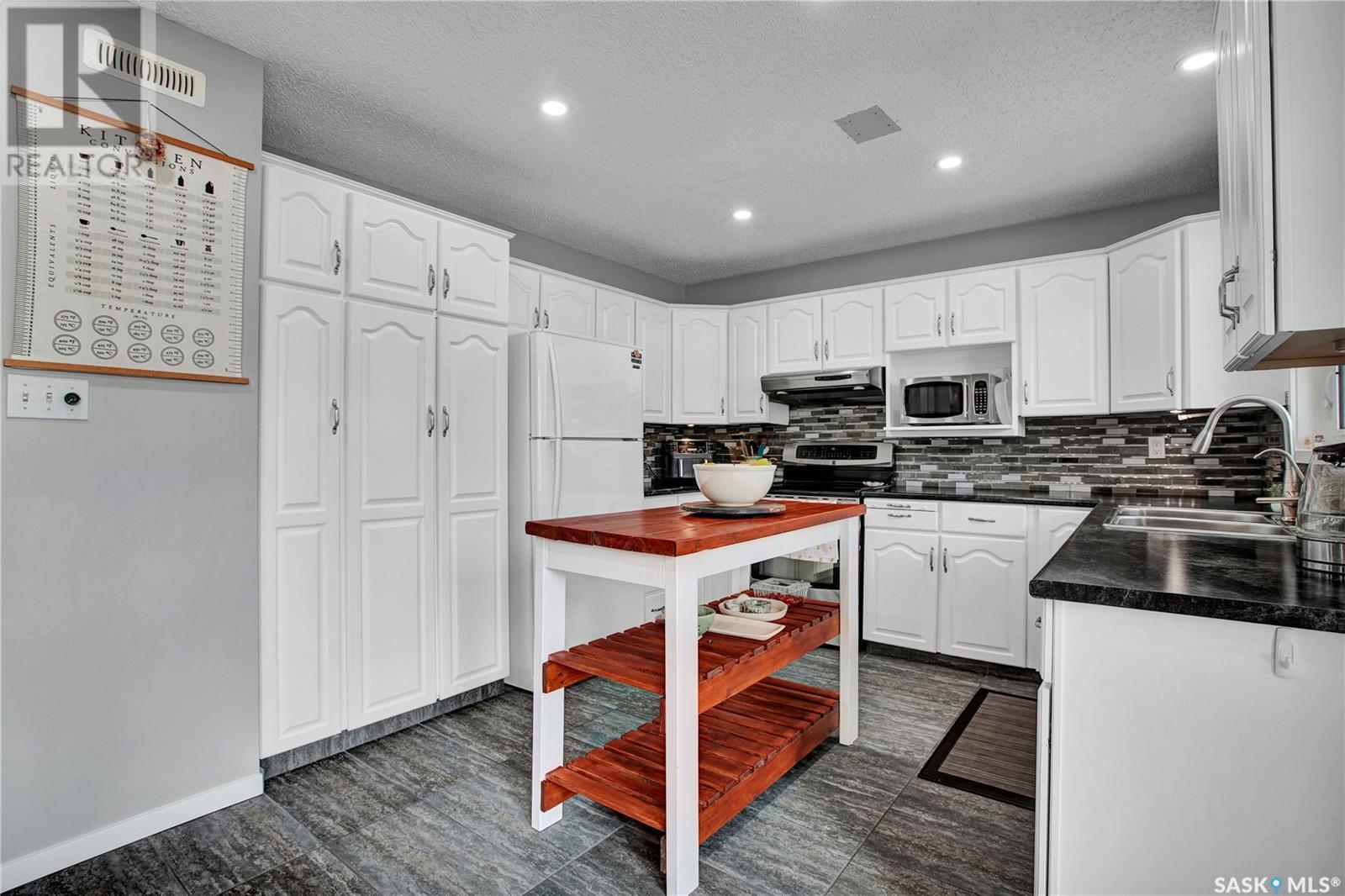Lorri Walters – Saskatoon REALTOR®
- Call or Text: (306) 221-3075
- Email: lorri@royallepage.ca
Description
Details
- Price:
- Type:
- Exterior:
- Garages:
- Bathrooms:
- Basement:
- Year Built:
- Style:
- Roof:
- Bedrooms:
- Frontage:
- Sq. Footage:
1403 Brightsand Court Saskatoon, Saskatchewan S7J 4Y2
$539,900
Welcome to this beautifully maintained and thoughtfully updated four-level split, perfectly situated on a spacious corner lot in the highly sought-after Lakeridge neighbourhood. Pride of ownership shines throughout, with numerous recent upgrades that offer both style and peace of mind. Major improvements include triple-pane windows and doors (most completed in 2023), smart-connected pot lights (2025), a new furnace (2024), water heater (2021), and sleek epoxy flooring in the garage (2024). Aesthetic touches such as a freshly stained deck, stylish feature walls, and a freshly painted fireplace further elevate the home’s charm. The floor plan flows effortlessly across four levels, offering a practical and inviting layout. The main floor features a spacious front living room, a kitchen loaded with storage, and a well-sized dining area—an ideal space for everyday living and entertaining. Upstairs, you’ll find two comfortable secondary bedrooms with a shared full bathroom, plus a large primary bedroom complete with a private 3-piece ensuite. Just below grade, the third level provides the perfect retreat or entertaining space, with a second large living room featuring an electric fireplace and custom mantle. This level also includes a fourth bedroom and another 3-piece bathroom—perfect for guests or a home office. The fourth level (basement) is currently unfinished, offering excellent storage space, laundry facilities, and room for your Costco hauls—especially convenient with the store just minutes away. Outside, enjoy a fully fenced and private yard with mature landscaping and a large deck—ready for summer gatherings or quiet evenings at home. Don’t miss your chance to own this lovingly cared-for home—ready and waiting for its next chapter.... As per the Seller’s direction, all offers will be presented on 2025-06-12 at 5:30 PM (id:62517)
Property Details
| MLS® Number | SK008803 |
| Property Type | Single Family |
| Neigbourhood | Lakeridge SA |
| Features | Treed, Corner Site |
| Structure | Deck |
Building
| Bathroom Total | 3 |
| Bedrooms Total | 4 |
| Appliances | Washer, Refrigerator, Dishwasher, Dryer, Microwave, Window Coverings, Garage Door Opener Remote(s), Hood Fan, Central Vacuum - Roughed In, Storage Shed, Stove |
| Basement Development | Unfinished |
| Basement Type | Full (unfinished) |
| Constructed Date | 1987 |
| Construction Style Split Level | Split Level |
| Cooling Type | Central Air Conditioning |
| Fireplace Fuel | Electric |
| Fireplace Present | Yes |
| Fireplace Type | Conventional |
| Heating Fuel | Natural Gas |
| Heating Type | Forced Air |
| Size Interior | 1,026 Ft2 |
| Type | House |
Parking
| Attached Garage | |
| Interlocked | |
| Parking Space(s) | 4 |
Land
| Acreage | No |
| Fence Type | Fence |
| Landscape Features | Lawn, Underground Sprinkler |
| Size Frontage | 57 Ft |
| Size Irregular | 6399.00 |
| Size Total | 6399 Sqft |
| Size Total Text | 6399 Sqft |
Rooms
| Level | Type | Length | Width | Dimensions |
|---|---|---|---|---|
| Second Level | 4pc Bathroom | Measurements not available | ||
| Second Level | Bedroom | 9 ft ,10 in | 8 ft ,1 in | 9 ft ,10 in x 8 ft ,1 in |
| Second Level | Bedroom | 9 ft ,10 in | 8 ft ,1 in | 9 ft ,10 in x 8 ft ,1 in |
| Second Level | Primary Bedroom | 11 ft | 11 ft ,4 in | 11 ft x 11 ft ,4 in |
| Second Level | 3pc Ensuite Bath | Measurements not available | ||
| Third Level | Family Room | 18 ft ,6 in | 12 ft ,10 in | 18 ft ,6 in x 12 ft ,10 in |
| Third Level | Bedroom | 10 ft ,8 in | 8 ft ,10 in | 10 ft ,8 in x 8 ft ,10 in |
| Third Level | 3pc Bathroom | Measurements not available | ||
| Fourth Level | Laundry Room | Measurements not available | ||
| Main Level | Living Room | 17 ft | 11 ft ,2 in | 17 ft x 11 ft ,2 in |
| Main Level | Dining Room | 8 ft ,10 in | 9 ft ,3 in | 8 ft ,10 in x 9 ft ,3 in |
| Main Level | Kitchen | 10 ft ,11 in | 9 ft ,3 in | 10 ft ,11 in x 9 ft ,3 in |
https://www.realtor.ca/real-estate/28437694/1403-brightsand-court-saskatoon-lakeridge-sa
Contact Us
Contact us for more information

Gavin Taylor
Salesperson
www.tiktok.com/@gavin.therealtor?_t=ZM-8tV7uteXYpC&_r=1
www.facebook.com/share/15rGp6vnGS/?mibextid=wwXIfr
www.instagram.com/gavin.therealtor/
620 Heritage Lane
Saskatoon, Saskatchewan S7H 5P5
(306) 242-3535
(306) 244-5506

Kevin Cross
Associate Broker
www.crossrealestate.ca/
620 Heritage Lane
Saskatoon, Saskatchewan S7H 5P5
(306) 242-3535
(306) 244-5506





























