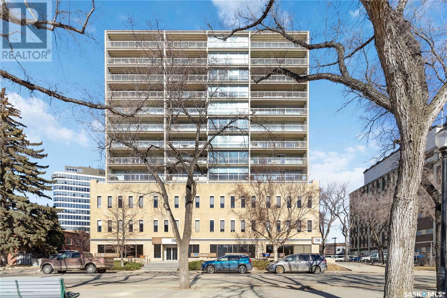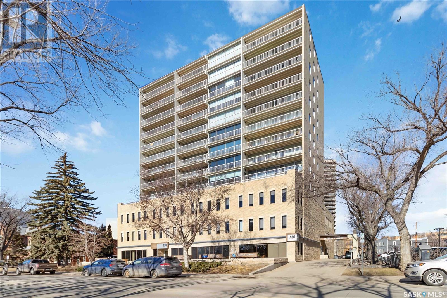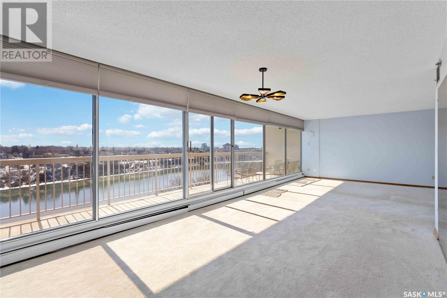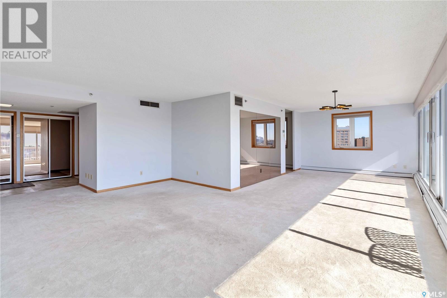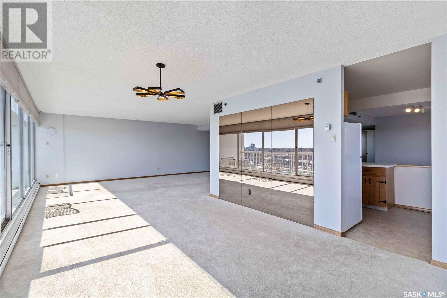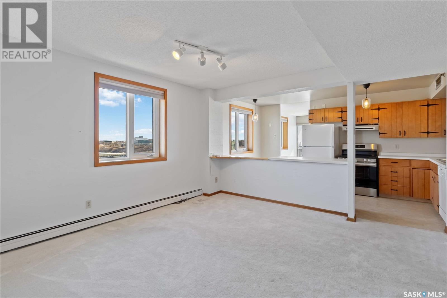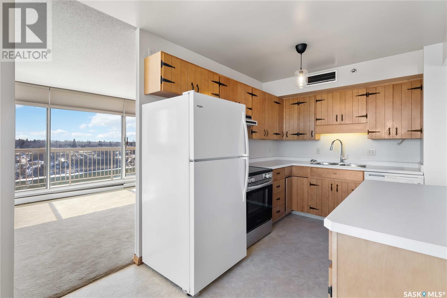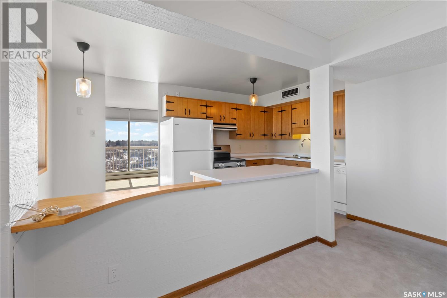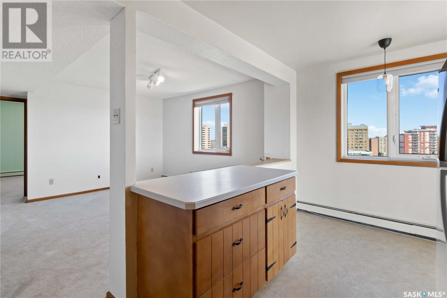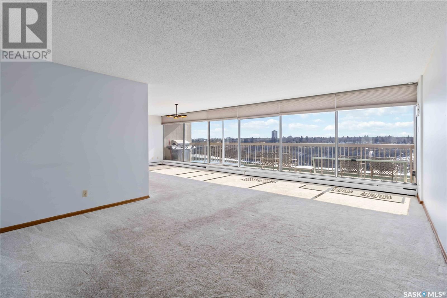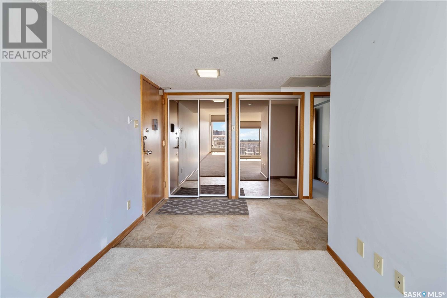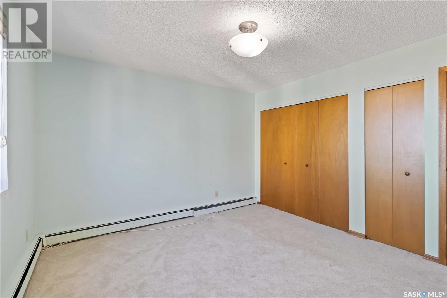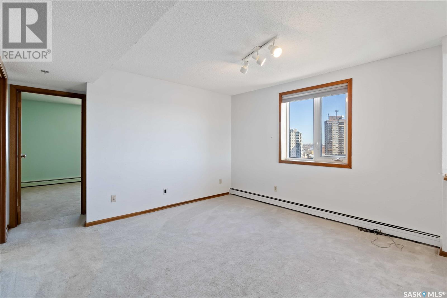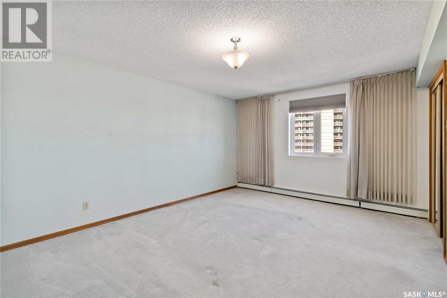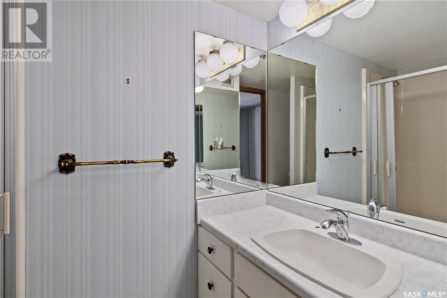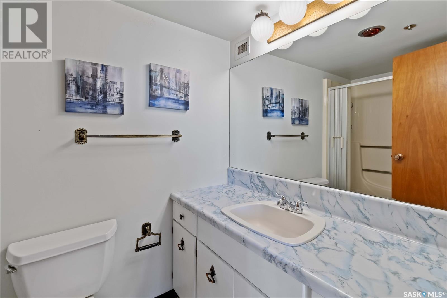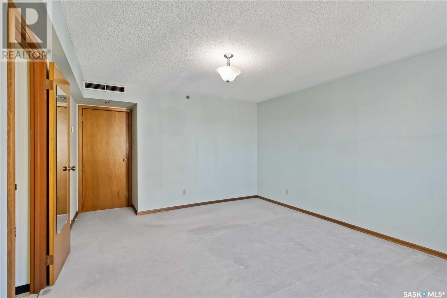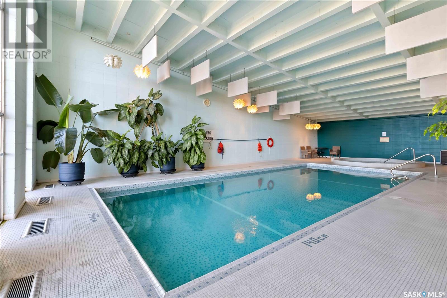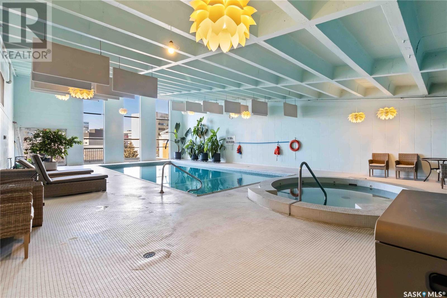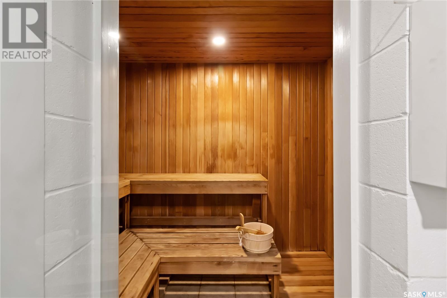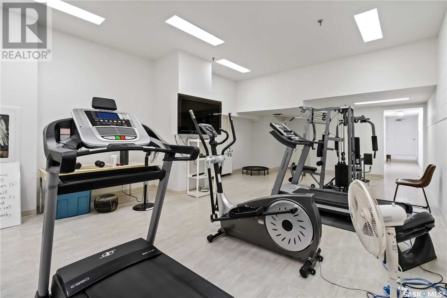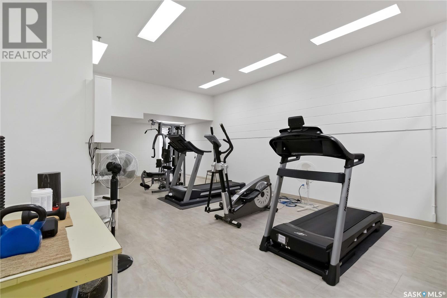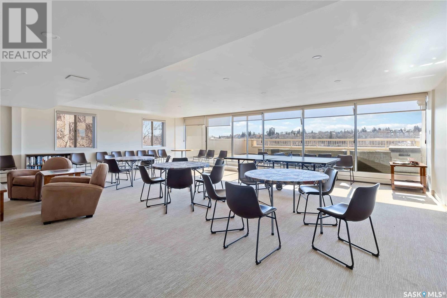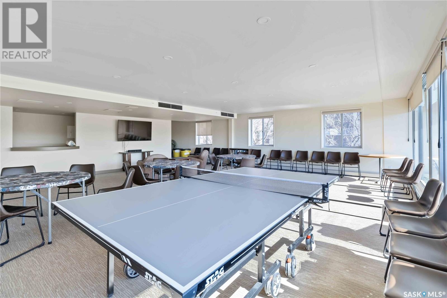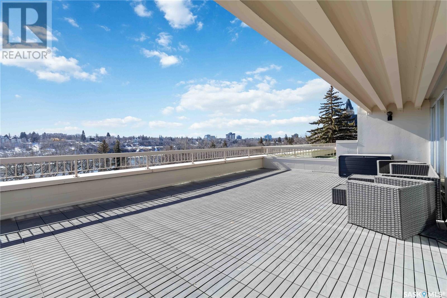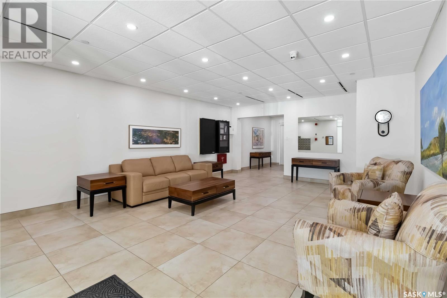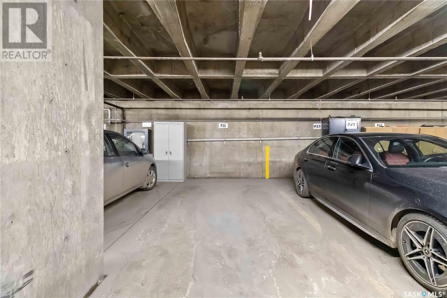Lorri Walters – Saskatoon REALTOR®
- Call or Text: (306) 221-3075
- Email: lorri@royallepage.ca
Description
Details
- Price:
- Type:
- Exterior:
- Garages:
- Bathrooms:
- Basement:
- Year Built:
- Style:
- Roof:
- Bedrooms:
- Frontage:
- Sq. Footage:
1403 730 Spadina Crescent E Saskatoon, Saskatchewan S7K 4H7
$539,900Maintenance,
$1,180.48 Monthly
Maintenance,
$1,180.48 MonthlyElevate your lifestyle in this exclusive penthouse residence on the 14th floor of Spadina Towers, located in the heart of downtown. This exceptional condo showcases unobstructed, panoramic views of the South Saskatchewan River and the city skyline beyond. The expansive living room is framed by floor to ceiling windows, creating a breathtaking backdrop for everyday living and entertaining. This residence offers two generously sized bedrooms and two bathrooms, providing flexibility for guests or a home office. Laundry facilities are conveniently located just outside the suite in a dedicated enclosed area. Residents of Spadina Towers enjoy access to a host of premium amenities, including an indoor swimming pool, hot tub, sauna, fitness centre, guest suite and a meeting room. Included with the unit is one underground parking stall and an additional storage area. This is an extraordinary opportunity to own a penthouse condo in one of Saskatoon's most desirable buildings, steps from the river, walking trails, restaurants, and all the vibrancy of downtown living. Immediate possession available. (id:62517)
Property Details
| MLS® Number | SK002302 |
| Property Type | Single Family |
| Neigbourhood | Central Business District |
| Community Features | Pets Allowed With Restrictions |
| Features | Elevator, Wheelchair Access, Balcony |
| Pool Type | Indoor Pool |
| Water Front Type | Waterfront |
Building
| Bathroom Total | 2 |
| Bedrooms Total | 2 |
| Amenities | Shared Laundry, Exercise Centre, Guest Suite, Swimming, Sauna |
| Appliances | Refrigerator, Intercom, Dishwasher, Window Coverings, Garage Door Opener Remote(s), Stove |
| Architectural Style | High Rise |
| Constructed Date | 1976 |
| Cooling Type | Central Air Conditioning |
| Heating Type | Hot Water |
| Size Interior | 1,475 Ft2 |
| Type | Apartment |
Parking
| Underground | 1 |
| Other | |
| Parking Space(s) | 1 |
Land
| Acreage | No |
Rooms
| Level | Type | Length | Width | Dimensions |
|---|---|---|---|---|
| Main Level | Living Room | 14 ft | 19 ft | 14 ft x 19 ft |
| Main Level | Dining Room | 16 ft | 12 ft | 16 ft x 12 ft |
| Main Level | Kitchen | 15 ft | 8 ft | 15 ft x 8 ft |
| Main Level | Primary Bedroom | 15 ft ,6 in | 12 ft ,6 in | 15 ft ,6 in x 12 ft ,6 in |
| Main Level | 3pc Bathroom | - x - | ||
| Main Level | 4pc Bathroom | - x - | ||
| Main Level | Bedroom | 12 ft ,6 in | 11 ft ,6 in | 12 ft ,6 in x 11 ft ,6 in |
| Main Level | Dining Nook | 13 ft | 10 ft | 13 ft x 10 ft |
Contact Us
Contact us for more information
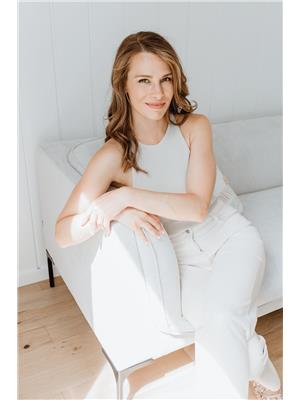
Adree Goulding
Salesperson
#250 1820 8th Street East
Saskatoon, Saskatchewan S7H 0T6
(306) 242-6000
(306) 956-3356
