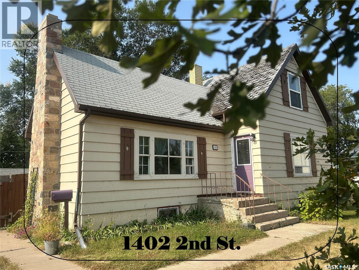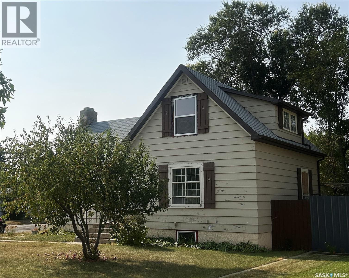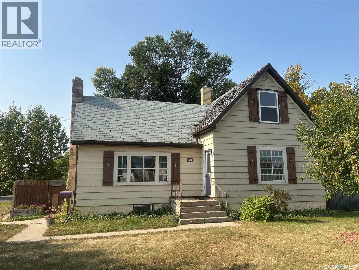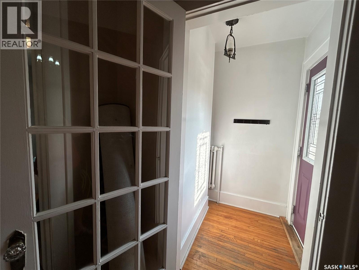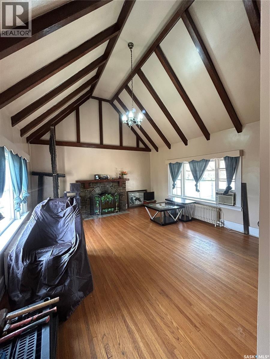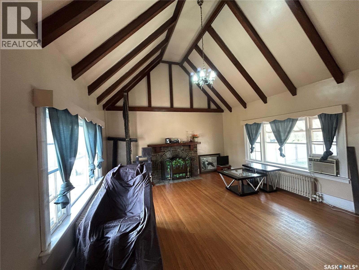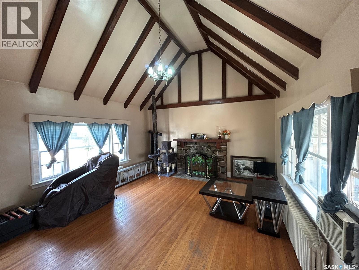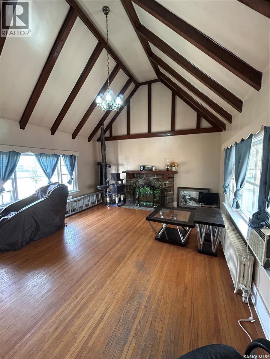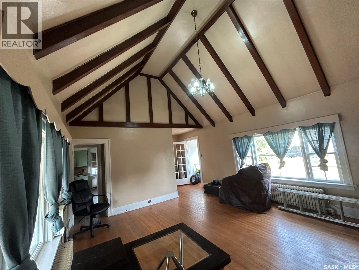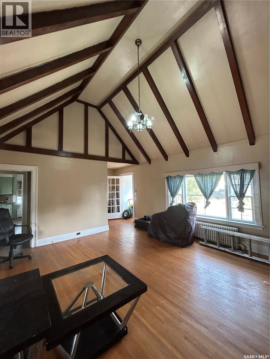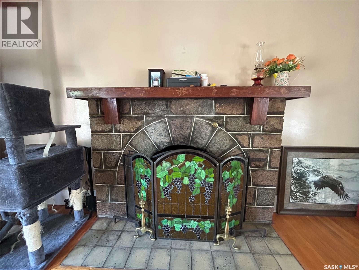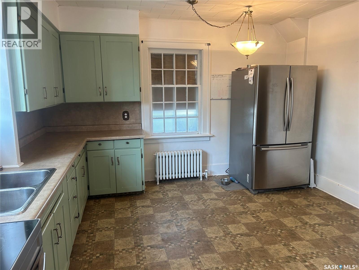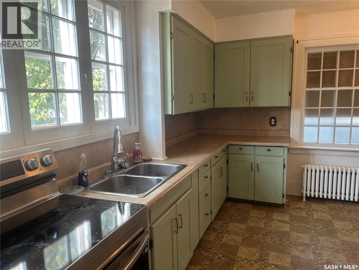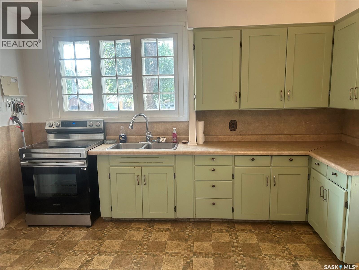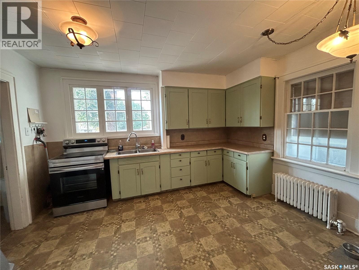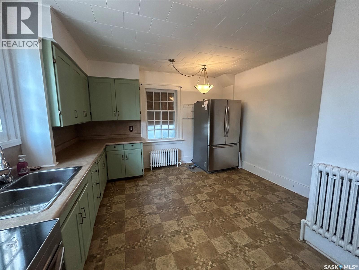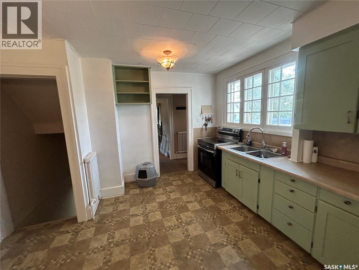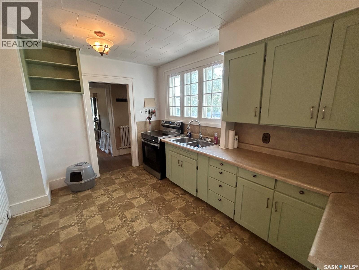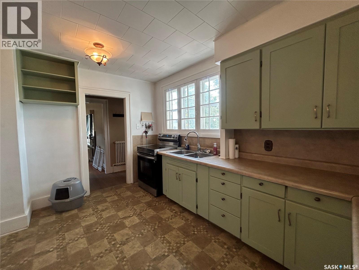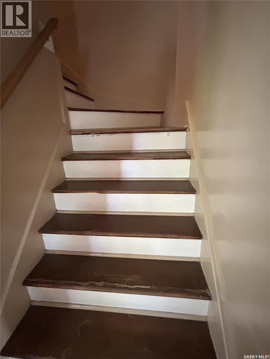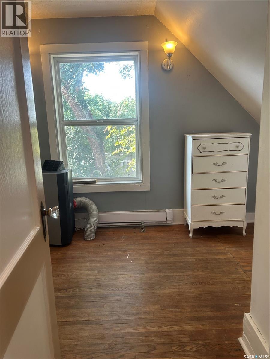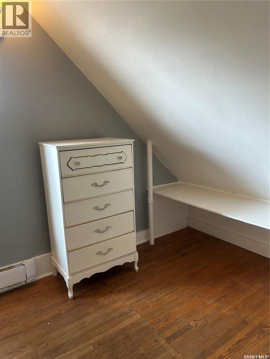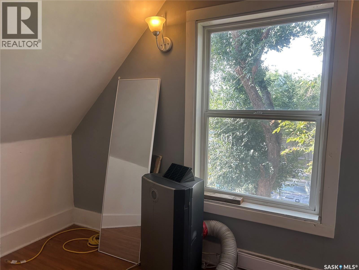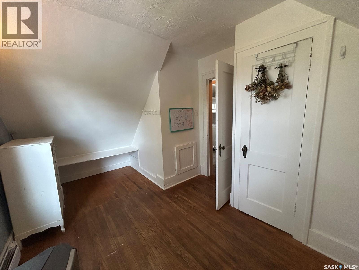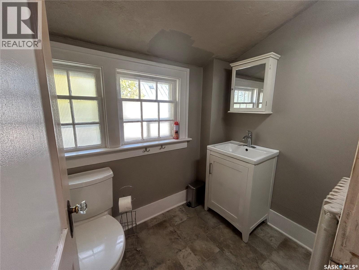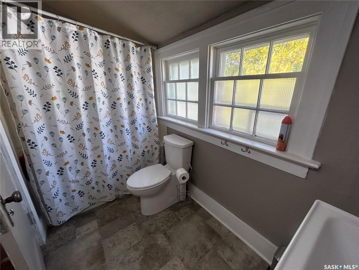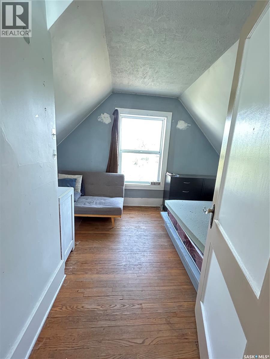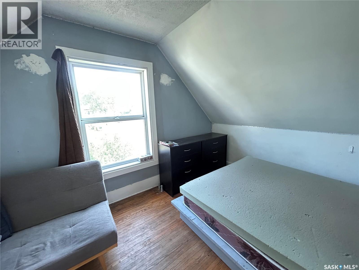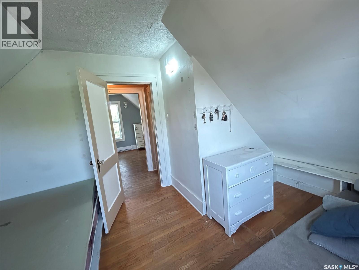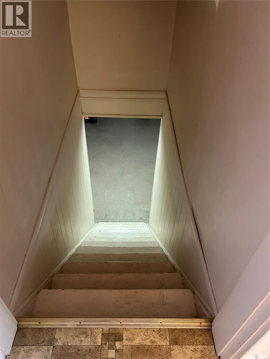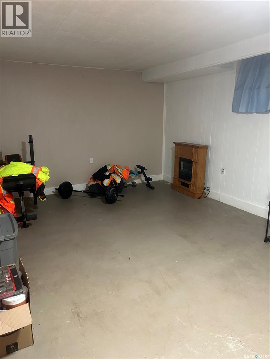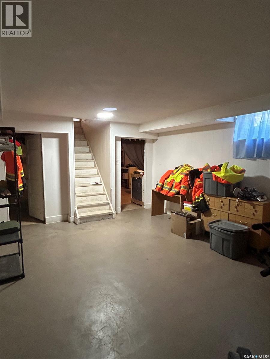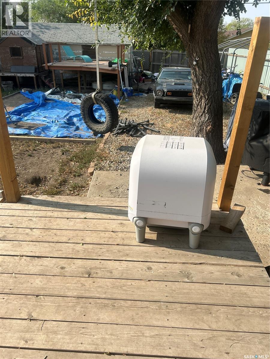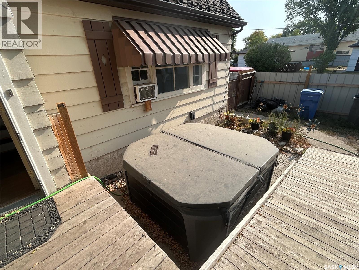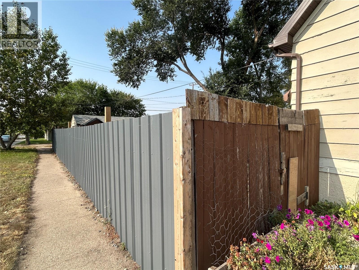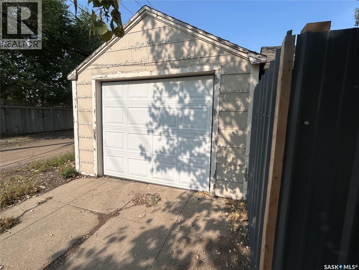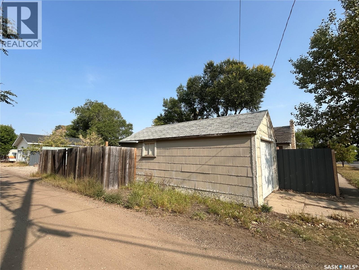Lorri Walters – Saskatoon REALTOR®
- Call or Text: (306) 221-3075
- Email: lorri@royallepage.ca
Description
Details
- Price:
- Type:
- Exterior:
- Garages:
- Bathrooms:
- Basement:
- Year Built:
- Style:
- Roof:
- Bedrooms:
- Frontage:
- Sq. Footage:
1402 2nd Street Estevan, Saskatchewan S4A 0M6
$155,000
Have you been looking for a New Home? Are you “Grumpy” because nothing has fit your style or price range? Then perhaps you’ll want to consider this rustic, cozy, cottage-style beauty of a home at 1402 2nd St. in Estevan Saskatchewan. You’ll especially enjoy the spacious wooden featured ceiling (as well as a real Fireplace) Living room which leads to a lovely kitchen/dining area. Completing the main is a character-filled primary bedroom with large window. The Upper floor consists of 2 Bedrooms plus a 4piece bathroom. The basement has an open area (Family room) adjacent to the Laundry/ Utility/storage area. Note a new furnace is supplied for future installation. The oversized yard is fenced, has a cat run, patio area, and a small single car garage as well as a Hot Tub. So, don't be "Bashful", call today to view this enchanted home. (id:62517)
Property Details
| MLS® Number | SK017948 |
| Property Type | Single Family |
| Neigbourhood | City Center |
| Features | Corner Site, Rectangular, Double Width Or More Driveway |
| Structure | Deck, Patio(s) |
Building
| Bathroom Total | 1 |
| Bedrooms Total | 3 |
| Appliances | Washer, Refrigerator, Dryer, Window Coverings, Storage Shed, Stove |
| Basement Development | Partially Finished |
| Basement Type | Partial (partially Finished) |
| Constructed Date | 1941 |
| Cooling Type | Window Air Conditioner |
| Fireplace Fuel | Wood |
| Fireplace Present | Yes |
| Fireplace Type | Conventional |
| Heating Type | Hot Water |
| Stories Total | 2 |
| Size Interior | 1,200 Ft2 |
| Type | House |
Parking
| Detached Garage | |
| Parking Space(s) | 2 |
Land
| Acreage | No |
| Fence Type | Fence |
| Landscape Features | Lawn |
| Size Frontage | 50 Ft |
| Size Irregular | 7500.00 |
| Size Total | 7500 Sqft |
| Size Total Text | 7500 Sqft |
Rooms
| Level | Type | Length | Width | Dimensions |
|---|---|---|---|---|
| Second Level | Bedroom | 9' x 11' | ||
| Second Level | Bedroom | 9'10 x 11' | ||
| Second Level | 4pc Bathroom | 4'11 x 9'7 | ||
| Basement | Family Room | 13'10 x 16'11 | ||
| Basement | Laundry Room | 11' x 16' | ||
| Basement | Storage | 10' x 16' | ||
| Main Level | Enclosed Porch | 3'8 x 4'7 | ||
| Main Level | Bedroom | 10' x 11'3 | ||
| Main Level | Living Room | 17'9 x 15'4 | ||
| Main Level | Kitchen/dining Room | 12'10 x 13'4 |
https://www.realtor.ca/real-estate/28847822/1402-2nd-street-estevan-city-center
Contact Us
Contact us for more information
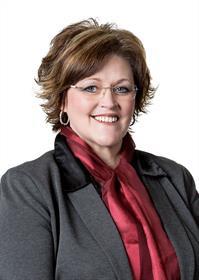
Lori Gonas
Salesperson
725 4th St
Estevan, Saskatchewan S4A 0V6
(306) 634-4663

