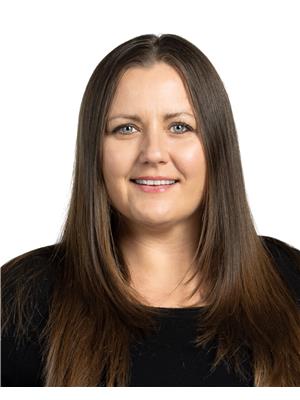Lorri Walters – Saskatoon REALTOR®
- Call or Text: (306) 221-3075
- Email: lorri@royallepage.ca
Description
Details
- Price:
- Type:
- Exterior:
- Garages:
- Bathrooms:
- Basement:
- Year Built:
- Style:
- Roof:
- Bedrooms:
- Frontage:
- Sq. Footage:
1401 107th Street North Battleford, Saskatchewan S9A 1Z8
$139,000
Great character home. This 1188 sq. ft. 6 bedroom home is situated on a 50x120 corner lot. Lots of features, 9 ft. ceilings, lots of kitchen cabinets and shelves. Cozy large living room with brick fireplace and hardwood floors. Huge bedroom with walk-in closet to full bathroom. Total of 3 bedrooms on main floor, Bright sun room viewing park like yard. 2nd level has 2 bedrooms with lots of drawer space, and 1/2 bath. Basement has rec room, large workshop area with entrance to back yard, bedroom, laundry and cold storage. Beautiful treed yard, with 60 plus year old birch and crabapple trees professionally pruned and maintained by arborist. Lots of amenities nearby schools, hospital and parks. (id:62517)
Property Details
| MLS® Number | SK012711 |
| Property Type | Single Family |
| Neigbourhood | Sapp Valley |
| Features | Treed, Corner Site |
Building
| Bathroom Total | 2 |
| Bedrooms Total | 6 |
| Appliances | Washer, Refrigerator, Dryer, Microwave, Freezer, Window Coverings, Stove |
| Basement Development | Partially Finished |
| Basement Type | Full (partially Finished) |
| Constructed Date | 1910 |
| Cooling Type | Central Air Conditioning |
| Fireplace Fuel | Wood |
| Fireplace Present | Yes |
| Fireplace Type | Conventional |
| Heating Fuel | Natural Gas |
| Heating Type | Forced Air |
| Stories Total | 2 |
| Size Interior | 1,188 Ft2 |
| Type | House |
Parking
| Detached Garage | |
| Gravel | |
| Parking Space(s) | 2 |
Land
| Acreage | No |
| Fence Type | Partially Fenced |
| Landscape Features | Lawn |
| Size Frontage | 50 Ft |
| Size Irregular | 6000.00 |
| Size Total | 6000 Sqft |
| Size Total Text | 6000 Sqft |
Rooms
| Level | Type | Length | Width | Dimensions |
|---|---|---|---|---|
| Second Level | Bedroom | 14 ft ,3 in | 14 ft | 14 ft ,3 in x 14 ft |
| Second Level | Bedroom | 21 ft ,5 in | 11 ft | 21 ft ,5 in x 11 ft |
| Second Level | 2pc Bathroom | 8 ft ,9 in | 3 ft ,8 in | 8 ft ,9 in x 3 ft ,8 in |
| Basement | Laundry Room | 16 ft ,7 in | 8 ft ,8 in | 16 ft ,7 in x 8 ft ,8 in |
| Basement | Other | 8 ft ,4 in | 10 ft ,11 in | 8 ft ,4 in x 10 ft ,11 in |
| Basement | Other | 13 ft | 12 ft ,2 in | 13 ft x 12 ft ,2 in |
| Basement | Bedroom | 9 ft ,6 in | 10 ft ,10 in | 9 ft ,6 in x 10 ft ,10 in |
| Basement | Other | 22 ft ,10 in | 11 ft ,7 in | 22 ft ,10 in x 11 ft ,7 in |
| Basement | Storage | 7 ft | 5 ft ,8 in | 7 ft x 5 ft ,8 in |
| Main Level | Mud Room | 7 ft ,4 in | 4 ft ,3 in | 7 ft ,4 in x 4 ft ,3 in |
| Main Level | Kitchen/dining Room | 17 ft ,1 in | 10 ft ,8 in | 17 ft ,1 in x 10 ft ,8 in |
| Main Level | Living Room | 16 ft ,1 in | 23 ft ,4 in | 16 ft ,1 in x 23 ft ,4 in |
| Main Level | Bedroom | 11 ft ,5 in | 14 ft ,7 in | 11 ft ,5 in x 14 ft ,7 in |
| Main Level | 3pc Bathroom | 8 ft ,5 in | 5 ft | 8 ft ,5 in x 5 ft |
| Main Level | Bedroom | 17 ft ,2 in | 7 ft ,5 in | 17 ft ,2 in x 7 ft ,5 in |
| Main Level | Bedroom | 11 ft ,6 in | 8 ft ,5 in | 11 ft ,6 in x 8 ft ,5 in |
| Main Level | Sunroom | 12 ft ,7 in | 7 ft ,4 in | 12 ft ,7 in x 7 ft ,4 in |
https://www.realtor.ca/real-estate/28609236/1401-107th-street-north-battleford-sapp-valley
Contact Us
Contact us for more information

Dorothy Lehman
Salesperson
prairieelite.c21.ca/
1401 100th Street
North Battleford, Saskatchewan S9A 0W1
(306) 937-2957
prairieelite.c21.ca/

Mandy Lehman
Salesperson
lehmanrealty.c21.ca/
1401 100th Street
North Battleford, Saskatchewan S9A 0W1
(306) 937-2957
prairieelite.c21.ca/






























