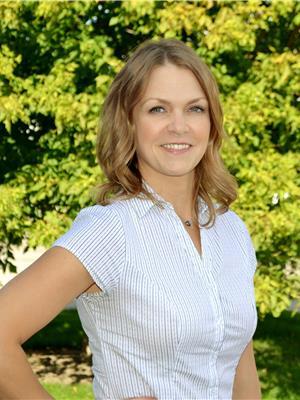Lorri Walters – Saskatoon REALTOR®
- Call or Text: (306) 221-3075
- Email: lorri@royallepage.ca
Description
Details
- Price:
- Type:
- Exterior:
- Garages:
- Bathrooms:
- Basement:
- Year Built:
- Style:
- Roof:
- Bedrooms:
- Frontage:
- Sq. Footage:
14 Morrison Drive Yorkton, Saskatchewan S3N 3X1
$535,000
Come and view this two-storey home that offers space, a shop, and a private yard right in town! The main floor greets you with a wow-factor stairwell and vaulted ceilings. Enjoy an eat-in kitchen plus a formal dining room that opens to the bright living room, with the kitchen ideally placed for easy access to both. An extra main-floor space, currently an office, could make a great library and leads to the south-facing year-round sunroom—perfect for morning coffee. You’ll also find a 2-piece washroom, direct entry to the double heated garage, and east-side entry. Up the oak winding staircase, the second level overlooks the main living and dining rooms. The huge primary bedroom boasts a balcony overlooking the yard, private ensuite, and access to the spacious main bath with 5’ corner jet tub, 5’ walk-in shower, vanity, and toilet. A second door connects this bathroom to two more bedrooms. The basement offers a 4-piece bathroom, rec room, bedroom, den, and storage. Laundry/utility space includes shelving and room for a freezer. Upgrades include HE furnace with 2-stage central air, on-demand hot water, twin water softener, whole-home and RO filtration, triple-pane dual low E argon windows (2021), 35-year shingles (June 2025), and more. Outside, an 18’x28’ heated shop with 10' high ceiling (built 2022) features R25 walls, tongue-and-groove wood interior, and is designed for a future 8’x12’ overhead door. Beside it is a 45’ crushed-rock RV pad with 30-amp and 20-amp plugs, plus alley access via rolling gate. A patio off the sunroom, concrete firepit, raised gardens, stained fencing, lawn, and mature cedar trees complete the private backyard. (id:62517)
Property Details
| MLS® Number | SK015518 |
| Property Type | Single Family |
| Features | Treed, Sump Pump |
| Structure | Patio(s) |
Building
| Bathroom Total | 4 |
| Bedrooms Total | 4 |
| Appliances | Washer, Refrigerator, Dishwasher, Dryer, Microwave, Window Coverings, Garage Door Opener Remote(s), Hood Fan, Storage Shed, Stove |
| Architectural Style | 2 Level |
| Basement Development | Finished |
| Basement Type | Full (finished) |
| Constructed Date | 1987 |
| Cooling Type | Central Air Conditioning |
| Heating Fuel | Electric, Natural Gas |
| Heating Type | Forced Air |
| Stories Total | 2 |
| Size Interior | 2,282 Ft2 |
| Type | House |
Parking
| Attached Garage | |
| R V | |
| Gravel | |
| Heated Garage | |
| Parking Space(s) | 4 |
Land
| Acreage | No |
| Fence Type | Fence |
| Landscape Features | Lawn |
| Size Irregular | 8600.00 |
| Size Total | 8600 Sqft |
| Size Total Text | 8600 Sqft |
Rooms
| Level | Type | Length | Width | Dimensions |
|---|---|---|---|---|
| Second Level | Primary Bedroom | 14 ft | Measurements not available x 14 ft | |
| Second Level | 4pc Bathroom | 11'6 x 10'8 | ||
| Second Level | Bedroom | 11'6 x 9'5 | ||
| Second Level | Bedroom | 12 ft | 12 ft x Measurements not available | |
| Second Level | 3pc Bathroom | 10 ft | 7 ft | 10 ft x 7 ft |
| Basement | Other | 18 ft | 18 ft x Measurements not available | |
| Basement | 4pc Bathroom | 8 ft | 8 ft x Measurements not available | |
| Basement | Bedroom | 13'1 x 9'7 | ||
| Basement | Den | 9'10 x 8'10 | ||
| Basement | Storage | 5 ft | Measurements not available x 5 ft | |
| Basement | Laundry Room | 19 ft | 19 ft x Measurements not available | |
| Main Level | Kitchen | 16'3 x 11'6 | ||
| Main Level | Dining Room | 12'1 x 11'3 | ||
| Main Level | Living Room | 14 ft | Measurements not available x 14 ft | |
| Main Level | Enclosed Porch | 9'7 x 6'8 | ||
| Main Level | Bonus Room | 14 ft | 14 ft x Measurements not available | |
| Main Level | 2pc Bathroom | 5'1 x 4'7 | ||
| Main Level | Sunroom | 11 ft | Measurements not available x 11 ft |
https://www.realtor.ca/real-estate/28729876/14-morrison-drive-yorkton
Contact Us
Contact us for more information

Yvette Syrota
Salesperson
29-230 Broadway Street East
Yorkton, Saskatchewan S3N 4C6
(306) 782-2253
(306) 786-6740









































