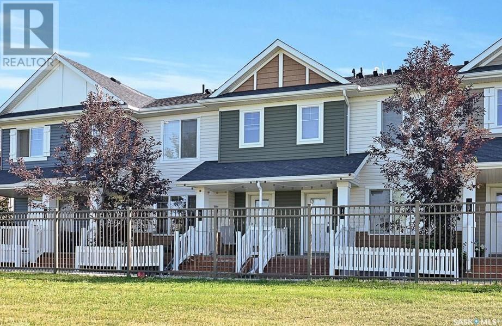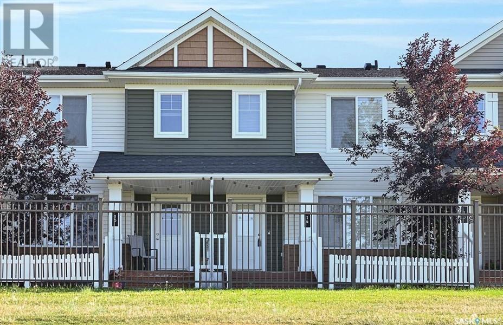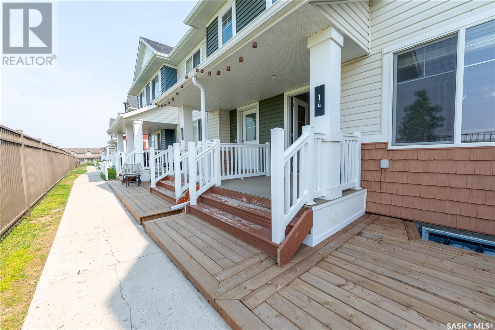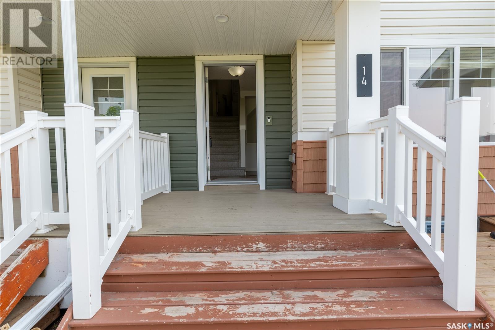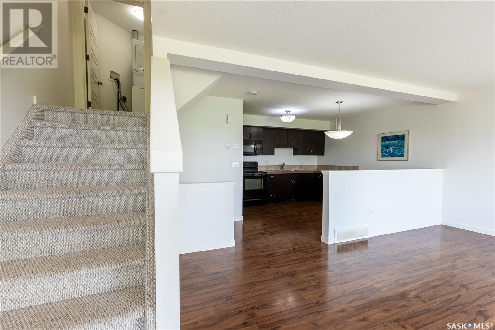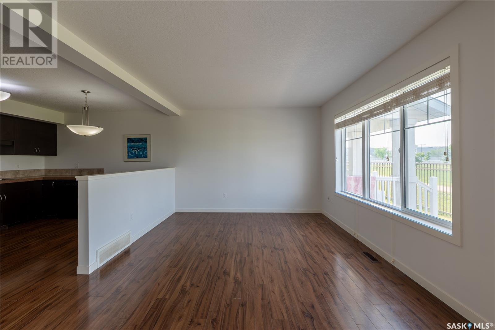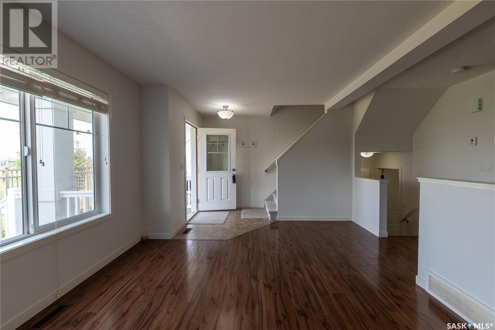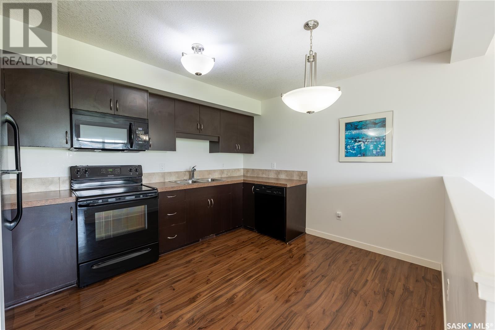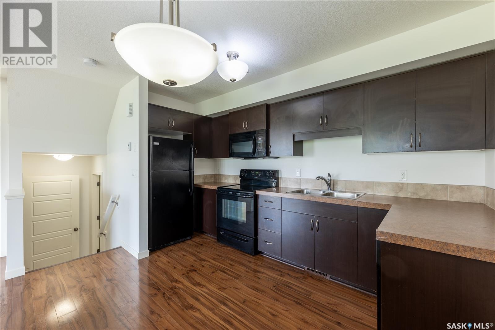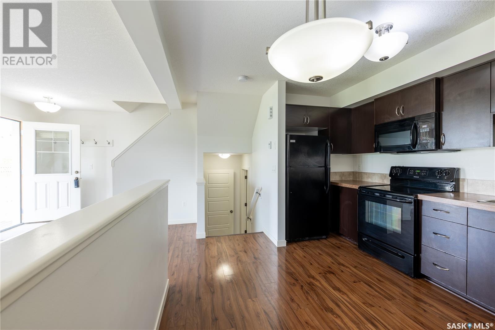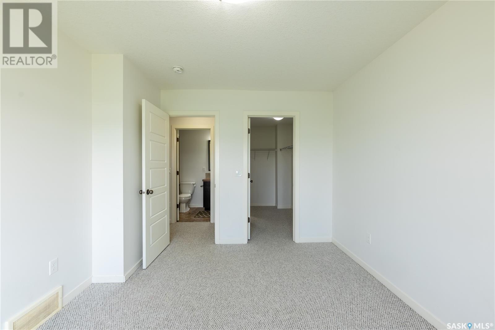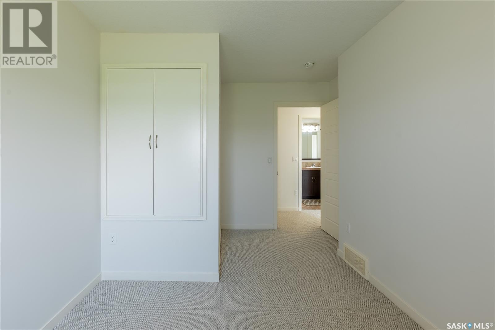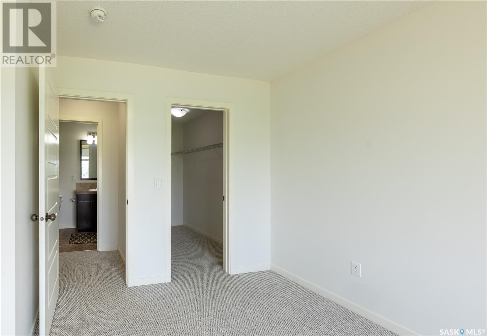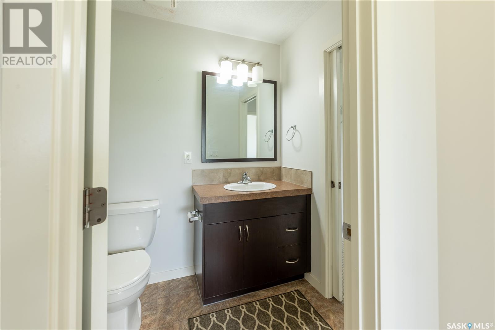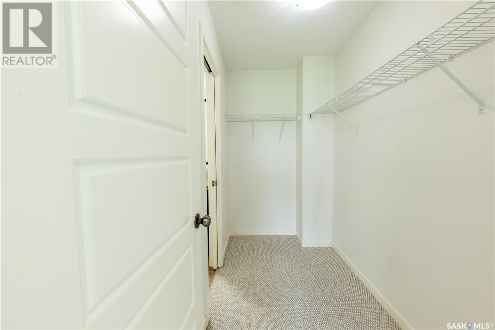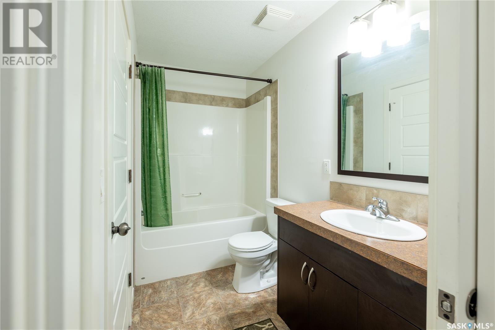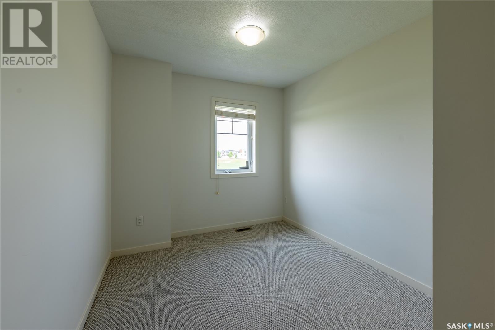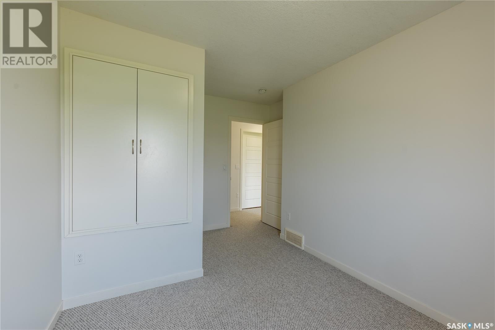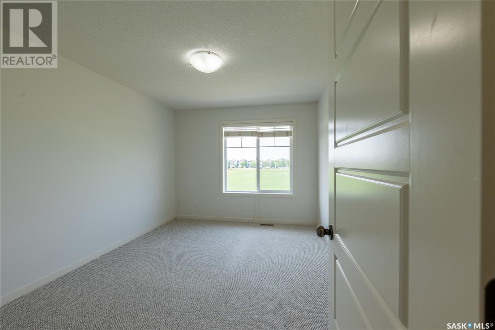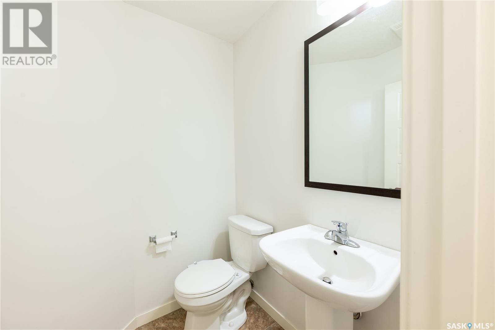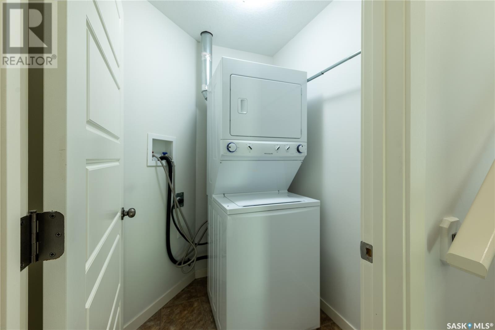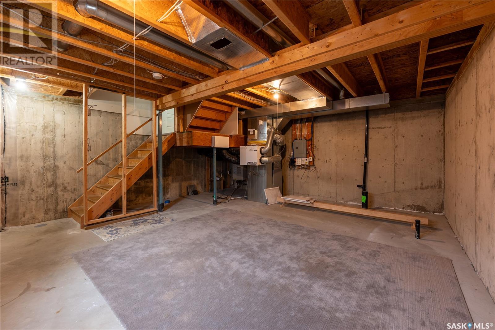Lorri Walters – Saskatoon REALTOR®
- Call or Text: (306) 221-3075
- Email: lorri@royallepage.ca
Description
Details
- Price:
- Type:
- Exterior:
- Garages:
- Bathrooms:
- Basement:
- Year Built:
- Style:
- Roof:
- Bedrooms:
- Frontage:
- Sq. Footage:
14 5290 Aerodrome Road Regina, Saskatchewan S4W 0H7
$249,900Maintenance,
$253.03 Monthly
Maintenance,
$253.03 MonthlyFantastic location directly overlooking a sprawling green space and soccer field, just one block from the school! This beautifully maintained two-bedroom townhouse-style condo with a full basement is move-in ready. The main floor features a bright and spacious living room with oversized windows and upgraded laminate flooring. The modern kitchen offers rich dark cabinetry, built-in microwave and dishwasher, high-grade laminate flooring, and a cozy dining area. A convenient two-piece powder room with a pedestal sink completes the main level. Upstairs, you’ll find a generously sized primary bedroom with a walk-in closet, a second bedroom, a full bathroom, and a dedicated laundry room. The full basement is open for development and includes a large window, offering great potential for future living space. Included are all appliances: fridge, stove, washer, dryer, dishwasher, microwave. Builder upgrades include laminate flooring, enhanced lighting package, Decora switch plates, main floor half bath, window coverings, humidifier, and upgraded kitchen appliances. Enjoy peaceful living with green space views and easy access to nearby amenities, just move in and enjoy! (id:62517)
Open House
This property has open houses!
12:00 pm
Ends at:2:00 pm
Property Details
| MLS® Number | SK009064 |
| Property Type | Single Family |
| Neigbourhood | Harbour Landing |
| Community Features | Pets Allowed With Restrictions |
| Structure | Patio(s) |
Building
| Bathroom Total | 2 |
| Bedrooms Total | 2 |
| Appliances | Washer, Refrigerator, Dishwasher, Dryer, Microwave, Window Coverings, Stove |
| Architectural Style | 2 Level |
| Basement Development | Unfinished |
| Basement Type | Full (unfinished) |
| Constructed Date | 2012 |
| Heating Fuel | Natural Gas |
| Heating Type | Forced Air |
| Stories Total | 2 |
| Size Interior | 917 Ft2 |
| Type | Row / Townhouse |
Parking
| Surfaced | 1 |
| None | |
| Parking Space(s) | 1 |
Land
| Acreage | No |
Rooms
| Level | Type | Length | Width | Dimensions |
|---|---|---|---|---|
| Second Level | Bedroom | 10' x 12'8 | ||
| Second Level | Bedroom | 8'8 x 9' | ||
| Second Level | 4pc Bathroom | Measurements not available | ||
| Second Level | Laundry Room | Measurements not available | ||
| Main Level | Living Room | 11'3 x 12' | ||
| Main Level | Kitchen | 10'4 x 12' | ||
| Main Level | 2pc Bathroom | Measurements not available |
https://www.realtor.ca/real-estate/28459300/14-5290-aerodrome-road-regina-harbour-landing
Contact Us
Contact us for more information

Gagandeep Singh
Salesperson
#706-2010 11th Ave
Regina, Saskatchewan S4P 0J3
(866) 773-5421

Ankit Arora
Salesperson
#706-2010 11th Ave
Regina, Saskatchewan S4P 0J3
(866) 773-5421
