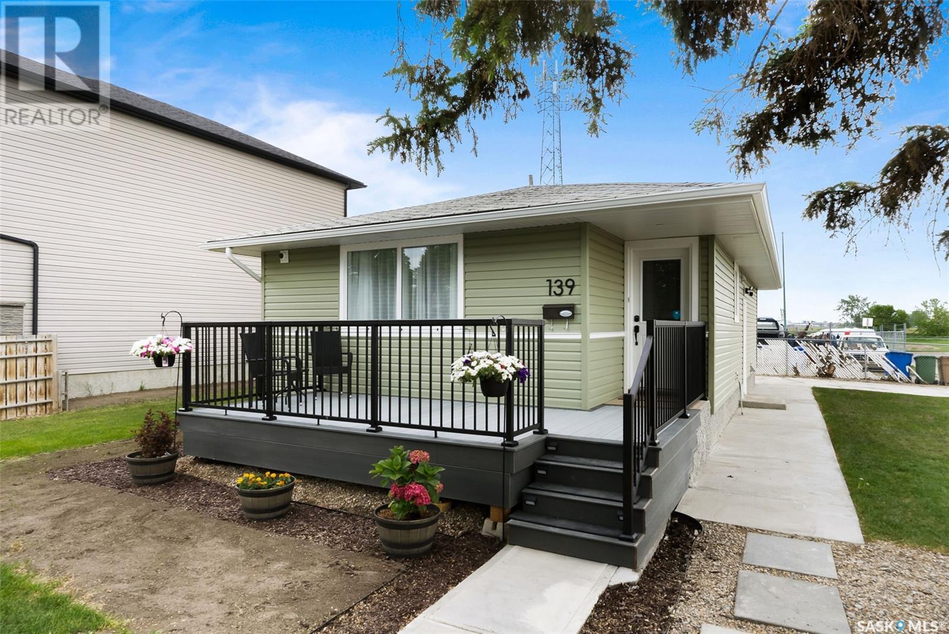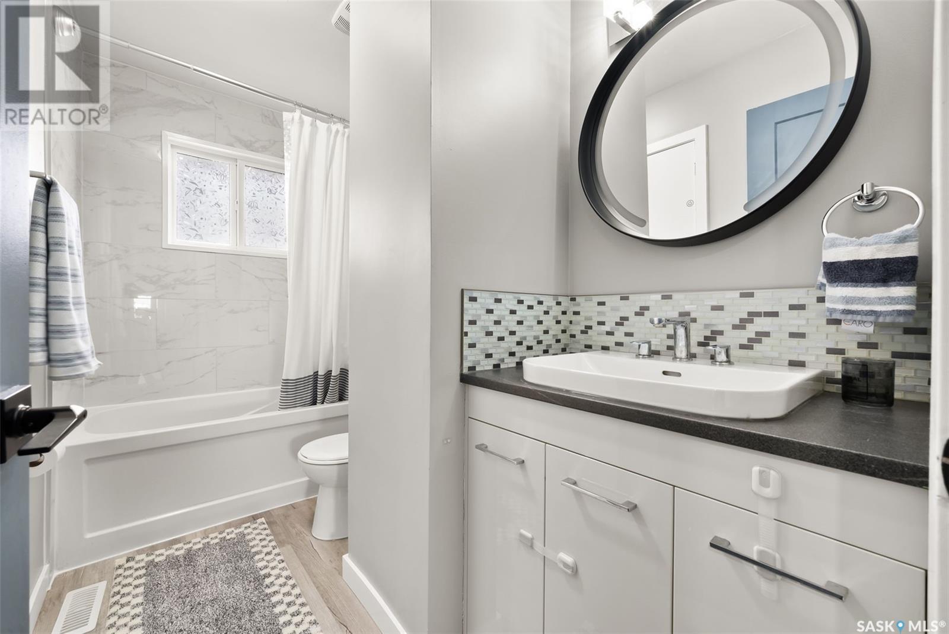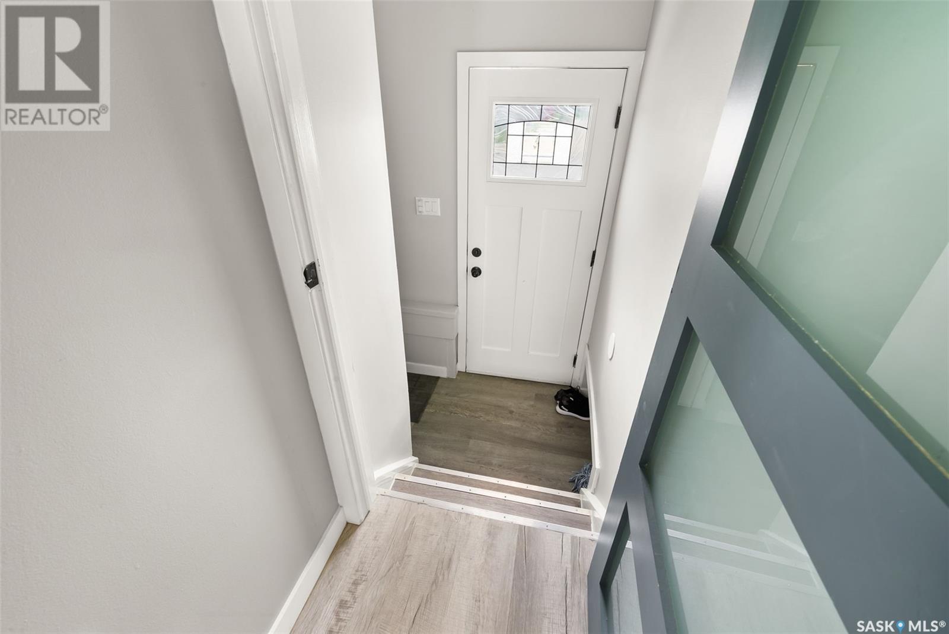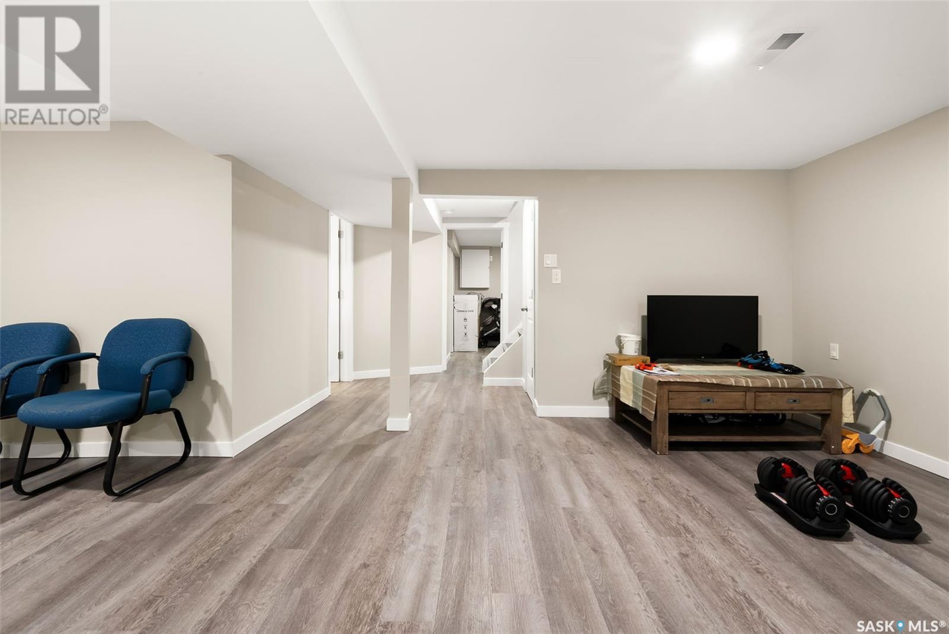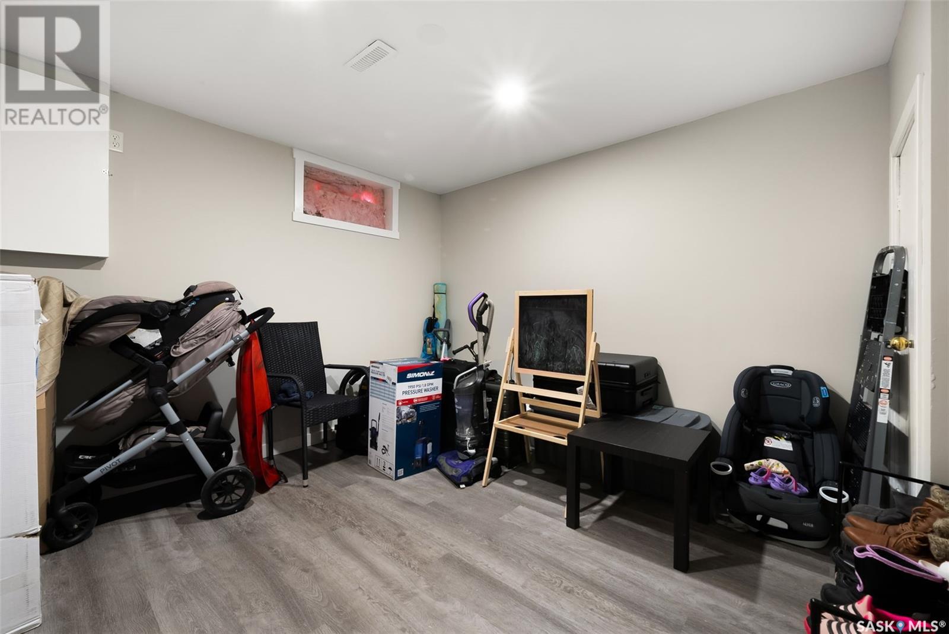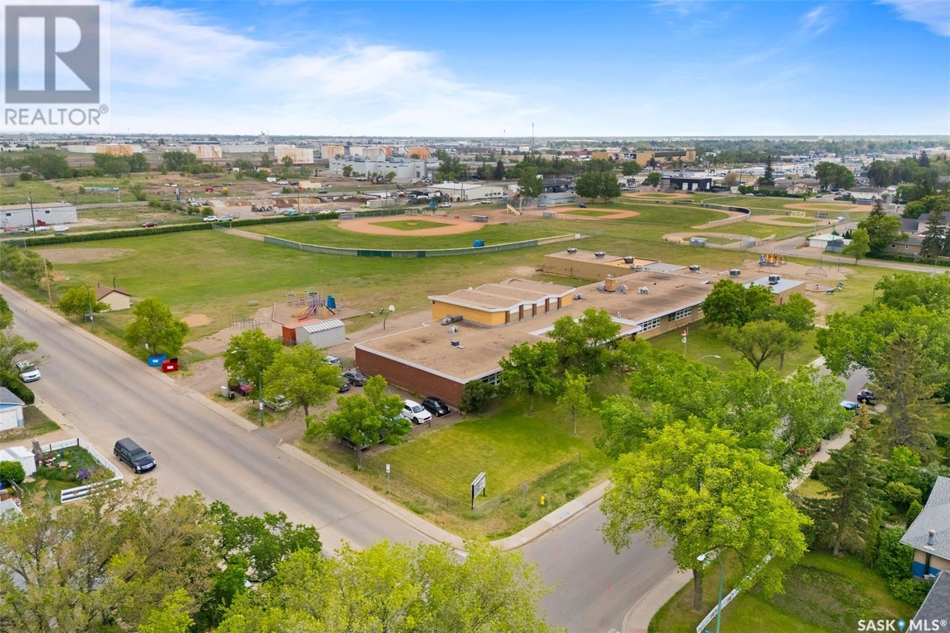Lorri Walters – Saskatoon REALTOR®
- Call or Text: (306) 221-3075
- Email: lorri@royallepage.ca
Description
Details
- Price:
- Type:
- Exterior:
- Garages:
- Bathrooms:
- Basement:
- Year Built:
- Style:
- Roof:
- Bedrooms:
- Frontage:
- Sq. Footage:
139 Quebec Street N Regina, Saskatchewan S4R 2S2
$319,900
This charming and affordable family home is move-in ready and loaded with recent upgrades! The main floor features 3 bedrooms, a bright and welcoming living room, a functional kitchen, and a beautifully remodelled 4-piece bathroom. The fully developed basement adds valuable living space, including a large recreation room, a modern 3-piece bathroom, and an additional room—ideal for a home office, gym, or guest suite. A convenient side entrance and an existing rough-in for a future basement kitchen (as per the seller) offer excellent potential for a secondary suite. Major updates include: Windows (2021), Flooring (2022), Interior doors (2022), Kitchen update (2022), High-efficiency furnace & HRV system (2022), Front composite deck (2025), Concrete driveway (2025), Updated light fixtures, appliances bought in 2022 and Air conditioner in 2020 The foundation appears solid, and the home offers the comfort of central air. The fully fenced yard is great for families and pets, and it’s located directly across from the green space at McDermid Community School. Set in Churchill Downs—an area experiencing exciting revitalization—this property is surrounded by new in-fill homes, including new construction next door. With quick access to Ring Road, this is a fantastic opportunity in a growing neighbourhood. Don’t miss this one. (id:62517)
Property Details
| MLS® Number | SK008333 |
| Property Type | Single Family |
| Neigbourhood | Churchill Downs |
| Features | Treed, Corner Site, Sump Pump |
Building
| Bathroom Total | 2 |
| Bedrooms Total | 4 |
| Appliances | Washer, Refrigerator, Dishwasher, Dryer, Microwave, Stove |
| Architectural Style | Bungalow |
| Basement Development | Finished |
| Basement Type | Full (finished) |
| Constructed Date | 1972 |
| Cooling Type | Central Air Conditioning |
| Heating Fuel | Natural Gas |
| Heating Type | Forced Air |
| Stories Total | 1 |
| Size Interior | 902 Ft2 |
| Type | House |
Parking
| None | |
| Parking Space(s) | 2 |
Land
| Acreage | No |
| Fence Type | Fence |
| Landscape Features | Lawn |
| Size Frontage | 50 Ft |
| Size Irregular | 50x80 |
| Size Total Text | 50x80 |
Rooms
| Level | Type | Length | Width | Dimensions |
|---|---|---|---|---|
| Basement | Other | 19 ft ,11 in | 21 ft ,4 in | 19 ft ,11 in x 21 ft ,4 in |
| Basement | Bedroom | 10 ft ,7 in | 10 ft ,4 in | 10 ft ,7 in x 10 ft ,4 in |
| Basement | Laundry Room | Measurements not available | ||
| Basement | 3pc Bathroom | Measurements not available | ||
| Main Level | Living Room | 17 ft ,4 in | 11 ft ,7 in | 17 ft ,4 in x 11 ft ,7 in |
| Main Level | Kitchen | 8 ft ,2 in | 10 ft ,4 in | 8 ft ,2 in x 10 ft ,4 in |
| Main Level | Bedroom | 9 ft ,6 in | 9 ft ,8 in | 9 ft ,6 in x 9 ft ,8 in |
| Main Level | Bedroom | 11 ft ,8 in | 10 ft ,9 in | 11 ft ,8 in x 10 ft ,9 in |
| Main Level | Bedroom | 7 ft ,10 in | 11 ft ,5 in | 7 ft ,10 in x 11 ft ,5 in |
| Main Level | 4pc Bathroom | Measurements not available |
https://www.realtor.ca/real-estate/28417112/139-quebec-street-n-regina-churchill-downs
Contact Us
Contact us for more information

Ankit Arora
Salesperson
#706-2010 11th Ave
Regina, Saskatchewan S4P 0J3
(866) 773-5421

Rishabh (Rish) Kataria
Salesperson
rishkataria.exprealty.com/
#706-2010 11th Ave
Regina, Saskatchewan S4P 0J3
(866) 773-5421
