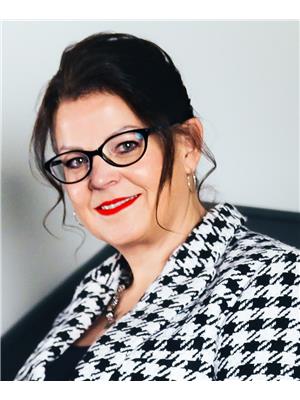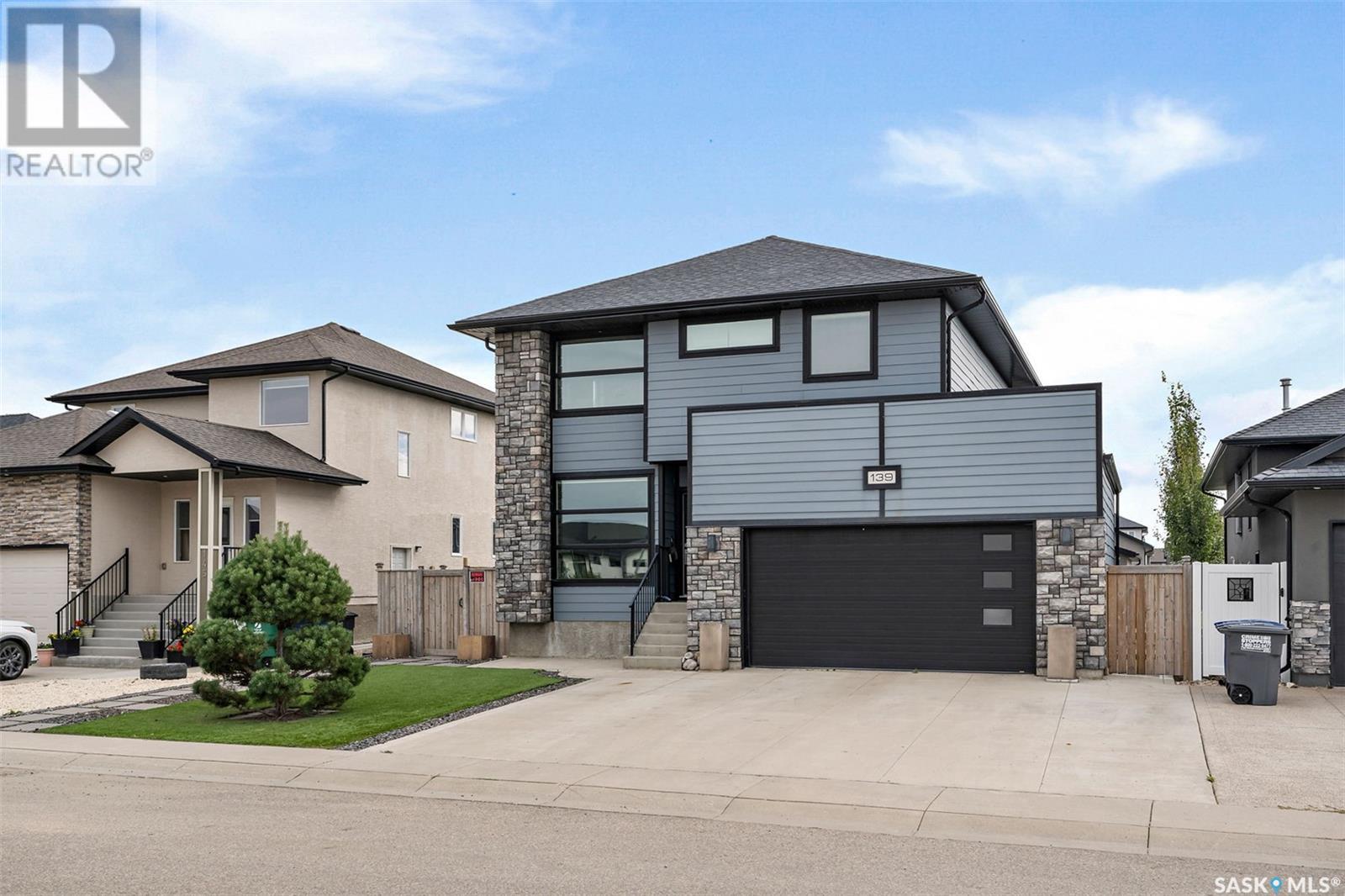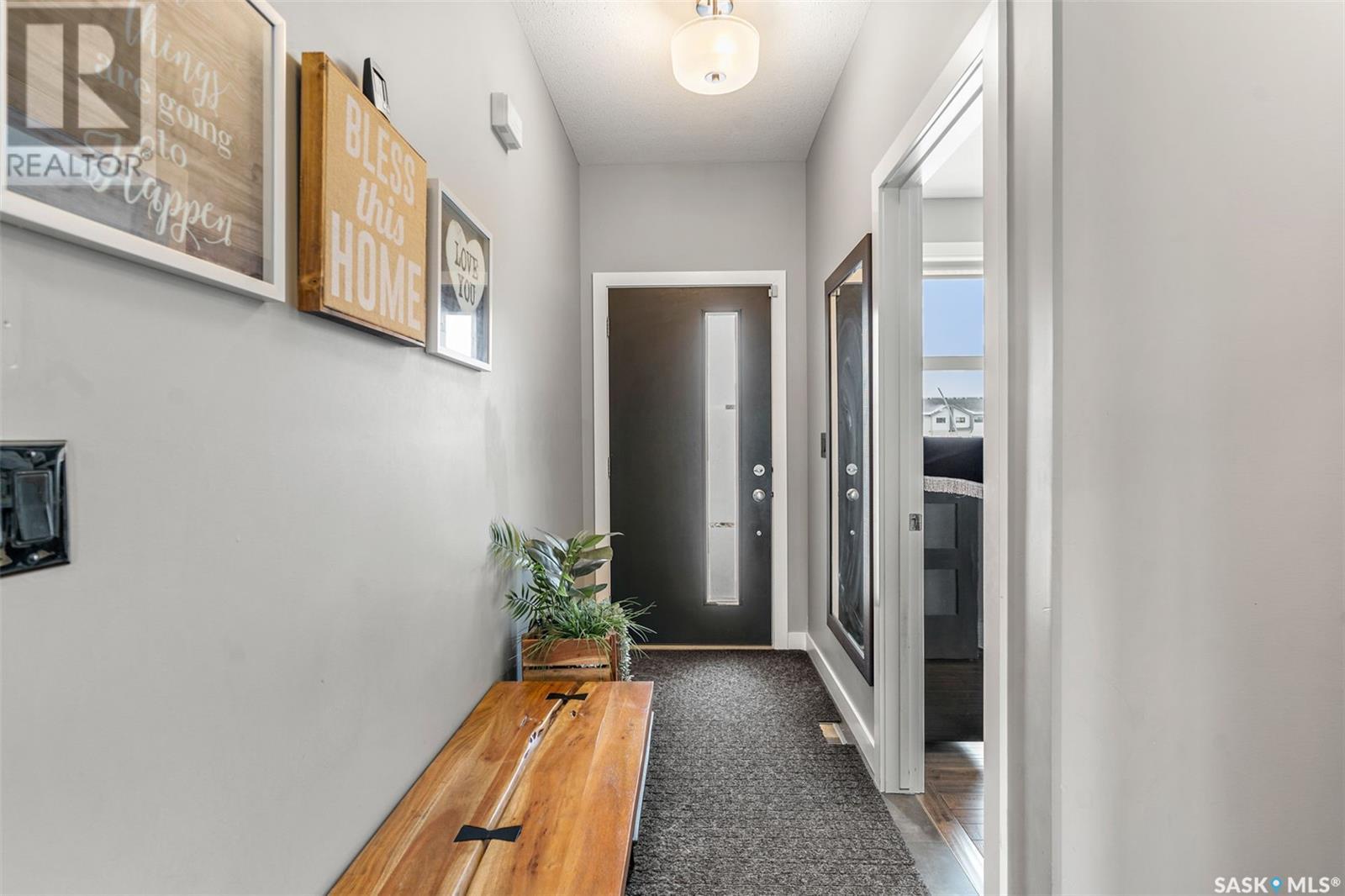Lorri Walters – Saskatoon REALTOR®
- Call or Text: (306) 221-3075
- Email: lorri@royallepage.ca
Description
Details
- Price:
- Type:
- Exterior:
- Garages:
- Bathrooms:
- Basement:
- Year Built:
- Style:
- Roof:
- Bedrooms:
- Frontage:
- Sq. Footage:
139 Johns Road Saskatoon, Saskatchewan S7W 0L2
$764,900
Welcome to this exceptional 2-story home in the exclusive Evergreen neighborhood, located on the desirable Johns Rd. With 1,941 sq/ft of living space, this residence offers a perfect blend of modern design and functionality. The main floor features a bright office space with large windows, leading to a kitchen equipped with granite countertops, stainless steel appliances, and a pantry. The open-concept layout flows into the dining area and living room, where a gas fireplace provides warmth and charm. Upstairs, the master suite boasts vaulted ceilings, a luxurious 5-piece en-suite, and a spacious walk-in closet. Two additional bedrooms and a full bathroom complete the upper level. The fully finished basement offers two more bedrooms, a bathroom, and a versatile family room. Outside, the low-maintenance yard includes artificial grass in the front and a two-tiered deck in the back, partially covered for added comfort. A double attached garage and a single detached garage with lane access provide ample parking and storage. This home is a perfect blend of luxury, comfort, and convenience. Don’t miss the opportunity to make it yours—schedule a showing today! (id:62517)
Property Details
| MLS® Number | SK000129 |
| Property Type | Single Family |
| Neigbourhood | Evergreen |
| Features | Treed, Rectangular, Sump Pump |
| Structure | Deck |
Building
| Bathroom Total | 4 |
| Bedrooms Total | 5 |
| Appliances | Washer, Refrigerator, Dishwasher, Dryer, Microwave, Window Coverings, Garage Door Opener Remote(s), Stove |
| Architectural Style | 2 Level |
| Basement Development | Finished |
| Basement Type | Full (finished) |
| Constructed Date | 2012 |
| Cooling Type | Central Air Conditioning |
| Fireplace Fuel | Gas |
| Fireplace Present | Yes |
| Fireplace Type | Conventional |
| Heating Fuel | Natural Gas |
| Heating Type | Forced Air |
| Stories Total | 2 |
| Size Interior | 1,941 Ft2 |
| Type | House |
Parking
| Attached Garage | |
| Detached Garage | |
| Parking Space(s) | 6 |
Land
| Acreage | No |
| Fence Type | Fence |
| Landscape Features | Lawn |
| Size Frontage | 52 Ft |
| Size Irregular | 6824.00 |
| Size Total | 6824 Sqft |
| Size Total Text | 6824 Sqft |
Rooms
| Level | Type | Length | Width | Dimensions |
|---|---|---|---|---|
| Second Level | Primary Bedroom | 15 ft ,7 in | 14 ft | 15 ft ,7 in x 14 ft |
| Second Level | 5pc Bathroom | Measurements not available | ||
| Second Level | 4pc Bathroom | Measurements not available | ||
| Second Level | Bedroom | 12 ft ,7 in | 10 ft ,8 in | 12 ft ,7 in x 10 ft ,8 in |
| Second Level | Bedroom | 10 ft ,8 in | 12 ft ,6 in | 10 ft ,8 in x 12 ft ,6 in |
| Second Level | Laundry Room | Measurements not available | ||
| Basement | Bedroom | 13 ft ,1 in | 13 ft ,2 in | 13 ft ,1 in x 13 ft ,2 in |
| Basement | 4pc Bathroom | Measurements not available | ||
| Basement | Bedroom | 11 ft ,1 in | 9 ft | 11 ft ,1 in x 9 ft |
| Basement | Family Room | 13 ft ,11 in | 13 ft ,2 in | 13 ft ,11 in x 13 ft ,2 in |
| Basement | Other | Measurements not available | ||
| Main Level | Den | 9 ft ,9 in | 9 ft ,11 in | 9 ft ,9 in x 9 ft ,11 in |
| Main Level | 2pc Bathroom | Measurements not available | ||
| Main Level | Dining Room | 11 ft ,3 in | 9 ft ,10 in | 11 ft ,3 in x 9 ft ,10 in |
| Main Level | Kitchen | 10 ft ,3 in | 14 ft ,4 in | 10 ft ,3 in x 14 ft ,4 in |
| Main Level | Living Room | 14 ft ,4 in | 10 ft ,7 in | 14 ft ,4 in x 10 ft ,7 in |
https://www.realtor.ca/real-estate/28093617/139-johns-road-saskatoon-evergreen
Contact Us
Contact us for more information

Terri Paterson
Salesperson
www.facebook.com/profile.php?id=61567817533470
#211 - 220 20th St W
Saskatoon, Saskatchewan S7M 0W9
(866) 773-5421

Zach Smith
Salesperson
#211 - 220 20th St W
Saskatoon, Saskatchewan S7M 0W9
(866) 773-5421

























