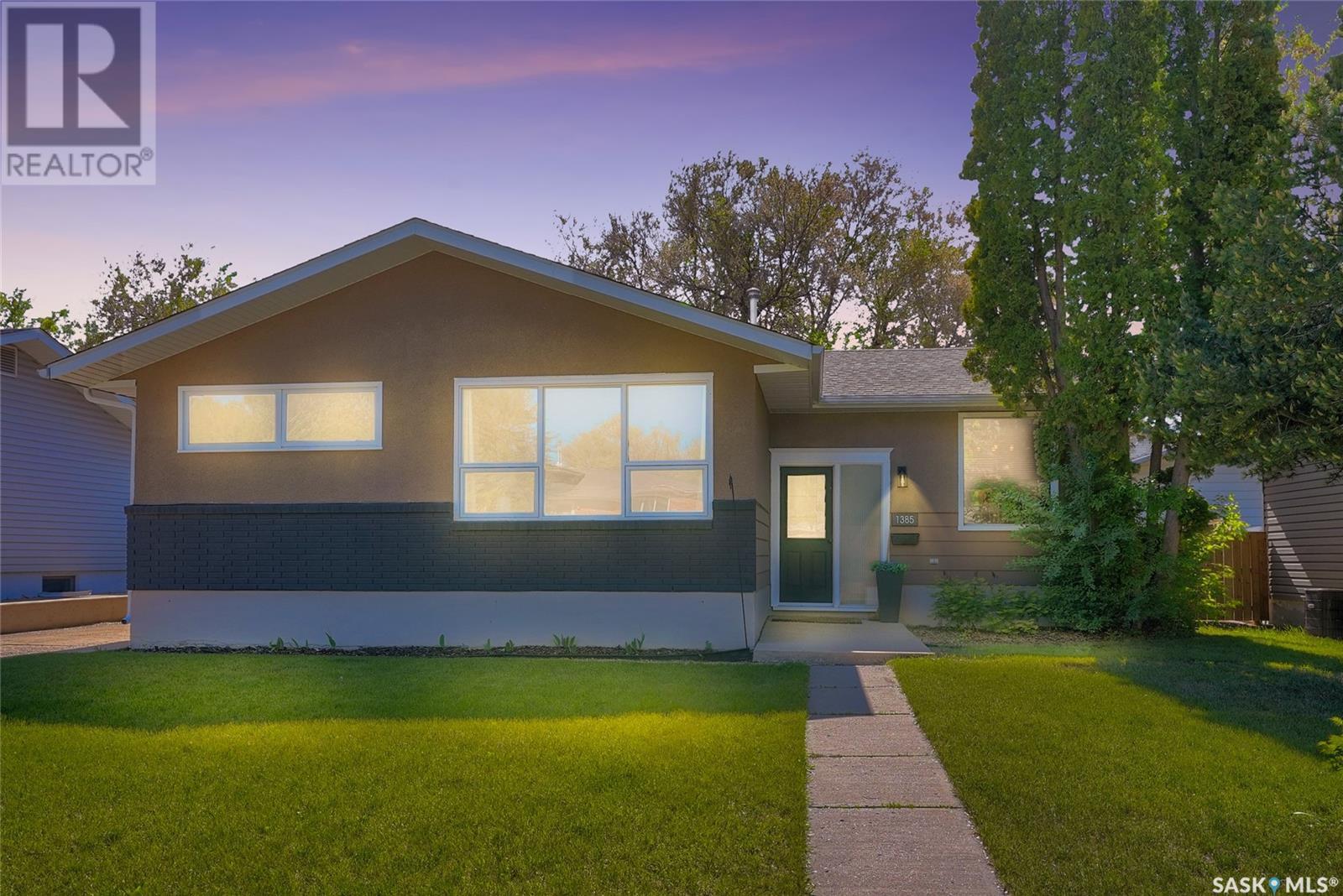Lorri Walters – Saskatoon REALTOR®
- Call or Text: (306) 221-3075
- Email: lorri@royallepage.ca
Description
Details
- Price:
- Type:
- Exterior:
- Garages:
- Bathrooms:
- Basement:
- Year Built:
- Style:
- Roof:
- Bedrooms:
- Frontage:
- Sq. Footage:
1385 Queen Crescent Moose Jaw, Saskatchewan S6H 3G5
$369,900
Welcome to your family home located in one of the most desirable neighborhoods. This beautiful bungalow is designed to offer comfort, style, and functionality for your family’s needs. Key features include 3 Bedrooms, Den & 2 updated Baths. This home provides ample space for a growing family. Dark Custom Maple Cabinetry: The kitchen is a delight, featuring elegant dark custom maple cabinetry. This is beautifully balanced w/modern stainless steel appliances, creating a sleek and stylish culinary space. Spacious Living Room: Enjoy quality family time, finished with stunning maple hardwood floors that add warmth & sophistication to the space. Finished Lower Level: The Family Room offers fantastic additional space for family movie nights or game nights. The den currently serves as a guest room however, it offers versatility and could easily be transformed into a perfect home office, playroom, or additional living area. This floor is completed with a 2nd bath, Nook, great Laundry with wash basin & Storage areas. Outdoor Living: The backyard is adorned with mature trees, is fully landscaped, with a newer deck and is fully fenced, creating a serene summer oasis perfect for family gatherings, barbecues, or simply relaxing in nature. Let’s not forget the Bonus of the Single Det. Garage. This home is not just a place to live; it’s a lifestyle choice in a prime location. With its blend of modern amenities, charm, and practicality, it’s the ideal setting for creating cherished family memories. CLICK ON THE MULI MEDIA LINK FOR A FULL VISUAL TOUR. Don’t miss the opportunity to make this your next home to live more beautifully. Move In Ready! Call today! (id:62517)
Property Details
| MLS® Number | SK007731 |
| Property Type | Single Family |
| Neigbourhood | Palliser |
| Features | Treed, Lane, Rectangular, Sump Pump |
| Structure | Deck |
Building
| Bathroom Total | 2 |
| Bedrooms Total | 3 |
| Appliances | Washer, Dishwasher, Dryer, Microwave, Window Coverings, Garage Door Opener Remote(s), Stove |
| Architectural Style | Bungalow |
| Basement Development | Finished |
| Basement Type | Full (finished) |
| Constructed Date | 1967 |
| Cooling Type | Central Air Conditioning |
| Heating Fuel | Natural Gas |
| Heating Type | Forced Air |
| Stories Total | 1 |
| Size Interior | 1,085 Ft2 |
| Type | House |
Parking
| Detached Garage | |
| Parking Space(s) | 2 |
Land
| Acreage | No |
| Fence Type | Fence |
| Landscape Features | Lawn |
| Size Frontage | 55 Ft |
| Size Irregular | 5500.00 |
| Size Total | 5500 Sqft |
| Size Total Text | 5500 Sqft |
Rooms
| Level | Type | Length | Width | Dimensions |
|---|---|---|---|---|
| Basement | Family Room | 17 ft | 10 ft ,8 in | 17 ft x 10 ft ,8 in |
| Basement | Games Room | 17 ft | 10 ft ,6 in | 17 ft x 10 ft ,6 in |
| Basement | Den | 12 ft ,10 in | 11 ft ,3 in | 12 ft ,10 in x 11 ft ,3 in |
| Basement | 3pc Bathroom | 5 ft ,8 in | 5 ft ,2 in | 5 ft ,8 in x 5 ft ,2 in |
| Basement | Laundry Room | 11 ft ,7 in | 7 ft ,9 in | 11 ft ,7 in x 7 ft ,9 in |
| Basement | Storage | 8 ft ,11 in | 9 ft ,3 in | 8 ft ,11 in x 9 ft ,3 in |
| Main Level | Foyer | 5 ft ,5 in | 5 ft ,3 in | 5 ft ,5 in x 5 ft ,3 in |
| Main Level | Living Room | 16 ft | 11 ft ,10 in | 16 ft x 11 ft ,10 in |
| Main Level | Dining Room | 9 ft ,7 in | 9 ft ,1 in | 9 ft ,7 in x 9 ft ,1 in |
| Main Level | Kitchen | 9 ft ,7 in | 8 ft ,10 in | 9 ft ,7 in x 8 ft ,10 in |
| Main Level | Primary Bedroom | 10 ft ,11 in | 10 ft ,10 in | 10 ft ,11 in x 10 ft ,10 in |
| Main Level | Bedroom | 10 ft ,1 in | 9 ft ,4 in | 10 ft ,1 in x 9 ft ,4 in |
| Main Level | Bedroom | 11 ft | 10 ft ,2 in | 11 ft x 10 ft ,2 in |
| Main Level | 4pc Ensuite Bath | 7 ft ,5 in | 6 ft ,9 in | 7 ft ,5 in x 6 ft ,9 in |
https://www.realtor.ca/real-estate/28391221/1385-queen-crescent-moose-jaw-palliser
Contact Us
Contact us for more information

Vicki Pantelopoulos
Salesperson
www.youtube.com/embed/WdfbCyLxDZs
vickirealty.com/
www.facebook.com/profile.php?id=61555284436806
twitter.com/vicki_realtor?lang=en
www.linkedin.com/in/vickirealtor/
www.instagram.com/vickiprealty/
150-361 Main Street North
Moose Jaw, Saskatchewan S6H 0W2
(306) 988-0080
(306) 988-0682
globaldirectrealty.com/

James Cudmore
Salesperson
2010 11th Avenue 7th Floor
Regina, Saskatchewan S4P 0J3
(306) 559-3333
(306) 988-0682















































