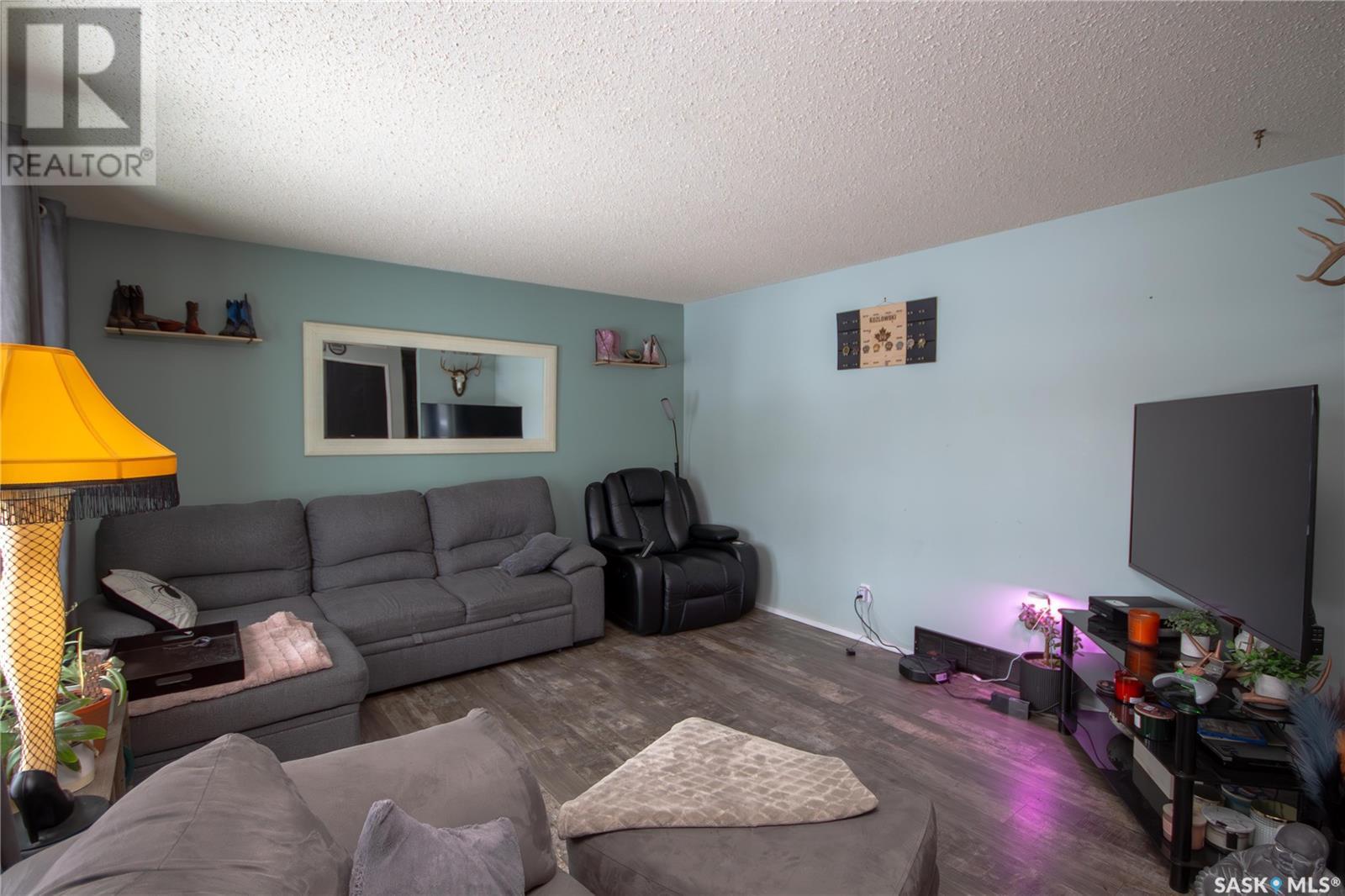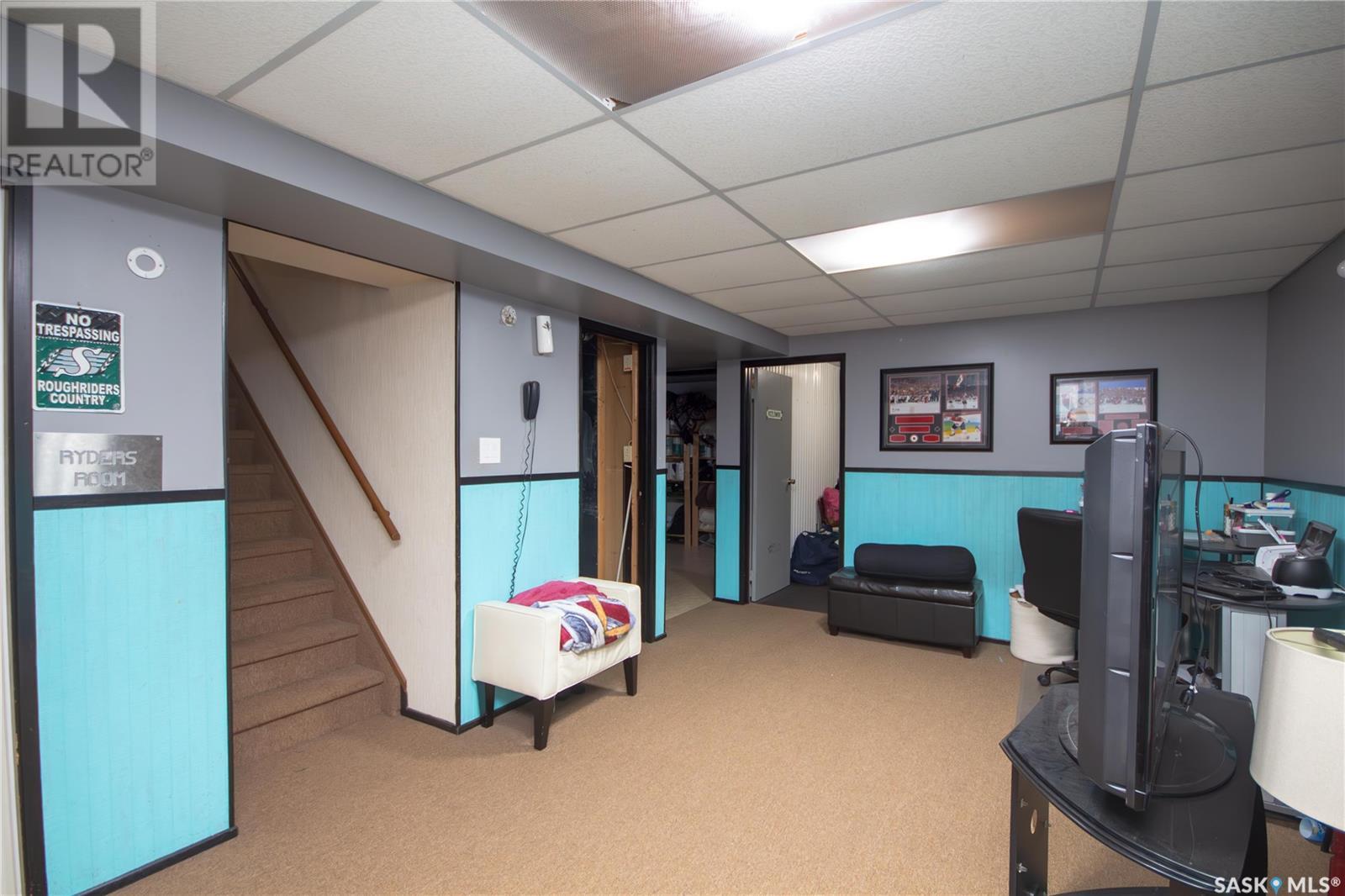Lorri Walters – Saskatoon REALTOR®
- Call or Text: (306) 221-3075
- Email: lorri@royallepage.ca
Description
Details
- Price:
- Type:
- Exterior:
- Garages:
- Bathrooms:
- Basement:
- Year Built:
- Style:
- Roof:
- Bedrooms:
- Frontage:
- Sq. Footage:
1381 95th Street North Battleford, Saskatchewan S9A 0G3
$234,900
Great family home located in the Kinsmen Park neighbourhood of North Battleford is waiting for new owners! Some amazing features you are sure to love about this home are: 2x6 construction, 4 bedrooms, 3 bathrooms - one is a 2pc ensuite, finished basement, covered deck, pet friendly fenced yard, garden area & insulated garage. Walk in the front door and you are welcomed by cozy living room with wood grain lino that leads into the kitchen/dining room & hallway. The bright kitchen has freshly painted cupboards & a separate dining area that grants easy access to the covered deck & yard. Down the hall is a 4pc bathroom & 3 bedrooms. You'll love the privacy of the 2pc bath off the master bedroom. Downstairs is an XL bedroom great for guests or family, a rec room area, 2 dens for lots of storage, a cold room, a 4pc bath and a laundry room. The covered deck offers plenty of shelter from the elements and a fun place for entertainment. The 2 sheds provide great storage for all you yard tools. You can satisfy your green thumb by planting all your veggies in the fenced-in garden area. Last but not least is the 14x24 insulated garage built in 1995, the perfect place to park! There is additional parking behind the garage. You'll never have to haul bottled water again because of the RO water system and you'll enjoy the water softener which makes cleaning easier. Central air conditioning is an added bonus to bring relief from hot summer days. The fridge, stove, built-in dishwasher, washer, dryer will remain. If it sounds like home call today to set up a time for a viewing! (id:62517)
Property Details
| MLS® Number | SK992804 |
| Property Type | Single Family |
| Neigbourhood | Kinsmen Park |
| Features | Rectangular, Double Width Or More Driveway |
| Structure | Deck |
Building
| Bathroom Total | 3 |
| Bedrooms Total | 4 |
| Appliances | Washer, Refrigerator, Dishwasher, Dryer, Microwave, Garage Door Opener Remote(s), Storage Shed, Stove |
| Architectural Style | Raised Bungalow |
| Basement Development | Finished |
| Basement Type | Full (finished) |
| Constructed Date | 1984 |
| Cooling Type | Central Air Conditioning |
| Heating Fuel | Natural Gas |
| Heating Type | Forced Air |
| Stories Total | 1 |
| Size Interior | 1,092 Ft2 |
| Type | House |
Parking
| Detached Garage | |
| Gravel | |
| Parking Space(s) | 3 |
Land
| Acreage | No |
| Fence Type | Fence |
| Landscape Features | Lawn, Garden Area |
| Size Frontage | 50 Ft |
| Size Irregular | 6000.00 |
| Size Total | 6000 Sqft |
| Size Total Text | 6000 Sqft |
Rooms
| Level | Type | Length | Width | Dimensions |
|---|---|---|---|---|
| Basement | Other | 18 ft ,9 in | 11 ft ,2 in | 18 ft ,9 in x 11 ft ,2 in |
| Basement | Bedroom | 18 ft ,3 in | 13 ft ,3 in | 18 ft ,3 in x 13 ft ,3 in |
| Basement | Den | 11 ft ,1 in | 9 ft ,10 in | 11 ft ,1 in x 9 ft ,10 in |
| Basement | 4pc Bathroom | Measurements not available | ||
| Basement | Den | 7 ft ,3 in | 9 ft ,1 in | 7 ft ,3 in x 9 ft ,1 in |
| Basement | Laundry Room | 7 ft ,11 in | 13 ft ,1 in | 7 ft ,11 in x 13 ft ,1 in |
| Basement | Storage | Measurements not available | ||
| Main Level | Kitchen | 8 ft ,5 in | 11 ft ,6 in | 8 ft ,5 in x 11 ft ,6 in |
| Main Level | Dining Room | 9 ft ,10 in | 11 ft ,6 in | 9 ft ,10 in x 11 ft ,6 in |
| Main Level | Living Room | 13 ft | 14 ft | 13 ft x 14 ft |
| Main Level | Primary Bedroom | 11 ft ,6 in | 10 ft ,3 in | 11 ft ,6 in x 10 ft ,3 in |
| Main Level | Bedroom | 8 ft ,5 in | 10 ft ,3 in | 8 ft ,5 in x 10 ft ,3 in |
| Main Level | Bedroom | 9 ft ,2 in | 9 ft ,7 in | 9 ft ,2 in x 9 ft ,7 in |
| Main Level | 2pc Ensuite Bath | Measurements not available | ||
| Main Level | 4pc Bathroom | Measurements not available |
https://www.realtor.ca/real-estate/27798717/1381-95th-street-north-battleford-kinsmen-park
Contact Us
Contact us for more information

Alberta Mak
Broker
www.battlefordsrealestate.ca/
www.facebook.com/actionrealtyasmltd/
www.instagram.com/accounts/edit/
Po Box 513
Battleford, Saskatchewan
(306) 937-7755
(306) 937-7740
battlefordsrealestate.ca/

Erik Mak
Salesperson
www.battlefordsrealestate.ca/
Po Box 513
Battleford, Saskatchewan
(306) 937-7755
(306) 937-7740
battlefordsrealestate.ca/


























