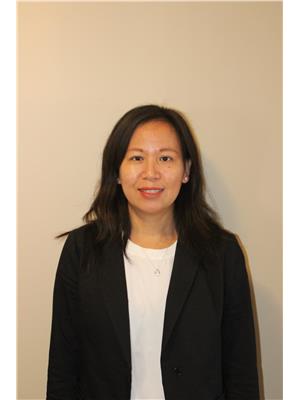Lorri Walters – Saskatoon REALTOR®
- Call or Text: (306) 221-3075
- Email: lorri@royallepage.ca
Description
Details
- Price:
- Type:
- Exterior:
- Garages:
- Bathrooms:
- Basement:
- Year Built:
- Style:
- Roof:
- Bedrooms:
- Frontage:
- Sq. Footage:
138 Greyeyes-Steele Way Saskatoon, Saskatchewan S7V 0P3
$519,900
Mint Condition! Previous Arbutus Properties Show Home. This cozy home has all the luxury finishes and 9 feet ceiling on main floor and basement. Quartz Counter top through out whole house, upgraded light fixture, Kohler plumbing, premium laminate and durable carpet. Opening concept on main floor features large living room, dining room, beautiful kitchen with central island and optimal storage. Master bedroom has 4-pc bathroom and walk-in closet. Two good size bedrooms and another 4pc bathroom at upper level. The craftsman exteriors include durable James Hardie Siding, composite wood trim and a large front porch. Low maintenance backyard has large patio, garden area and flower bed. Double Detached Garage, and A/C. Close to new schools and park. SEPARATE SIDE ENTRY for future legal basement suite.... As per the Seller’s direction, all offers will be presented on 2025-06-25 at 6:00 PM (id:62517)
Property Details
| MLS® Number | SK010354 |
| Property Type | Single Family |
| Neigbourhood | Rosewood |
| Features | Treed, Rectangular, Sump Pump |
| Structure | Deck |
Building
| Bathroom Total | 3 |
| Bedrooms Total | 3 |
| Appliances | Washer, Refrigerator, Dishwasher, Dryer, Microwave, Window Coverings, Garage Door Opener Remote(s), Stove |
| Architectural Style | 2 Level |
| Basement Type | Full |
| Constructed Date | 2019 |
| Heating Fuel | Natural Gas |
| Heating Type | Forced Air |
| Stories Total | 2 |
| Size Interior | 1,398 Ft2 |
| Type | House |
Parking
| Detached Garage | |
| Parking Space(s) | 2 |
Land
| Acreage | No |
| Fence Type | Fence |
| Landscape Features | Lawn, Garden Area |
| Size Frontage | 27 Ft ,5 In |
| Size Irregular | 3107.00 |
| Size Total | 3107 Sqft |
| Size Total Text | 3107 Sqft |
Rooms
| Level | Type | Length | Width | Dimensions |
|---|---|---|---|---|
| Second Level | Primary Bedroom | 10 ft ,4 in | 12 ft | 10 ft ,4 in x 12 ft |
| Second Level | 4pc Bathroom | Measurements not available | ||
| Second Level | Bedroom | 8 ft ,8 in | 12 ft ,6 in | 8 ft ,8 in x 12 ft ,6 in |
| Second Level | Bedroom | 8 ft ,6 in | 12 ft ,2 in | 8 ft ,6 in x 12 ft ,2 in |
| Second Level | 4pc Bathroom | Measurements not available | ||
| Second Level | Laundry Room | Measurements not available | ||
| Main Level | Living Room | 12 ft | 13 ft ,1 in | 12 ft x 13 ft ,1 in |
| Main Level | Kitchen | 14 ft ,2 in | 13 ft ,6 in | 14 ft ,2 in x 13 ft ,6 in |
| Main Level | Dining Room | 8 ft ,8 in | 12 ft ,6 in | 8 ft ,8 in x 12 ft ,6 in |
| Main Level | 2pc Bathroom | Measurements not available |
https://www.realtor.ca/real-estate/28505877/138-greyeyes-steele-way-saskatoon-rosewood
Contact Us
Contact us for more information

Betty Lin
Salesperson
130-250 Hunter Road
Saskatoon, Saskatchewan S7T 0Y4
(306) 373-3003
(306) 249-5232










































