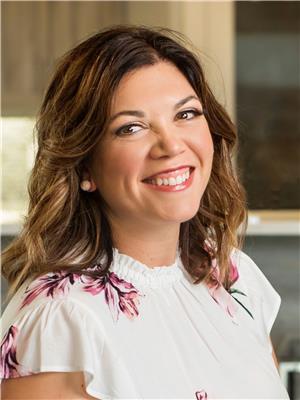Lorri Walters – Saskatoon REALTOR®
- Call or Text: (306) 221-3075
- Email: lorri@royallepage.ca
Description
Details
- Price:
- Type:
- Exterior:
- Garages:
- Bathrooms:
- Basement:
- Year Built:
- Style:
- Roof:
- Bedrooms:
- Frontage:
- Sq. Footage:
1373 2nd Street E Prince Albert, Saskatchewan S6V 0H3
$244,900
Tucked at the end of a quiet East Flat street, this sweet 900 sq ft bungalow has a little something for everyone, whether you're just getting into the market, starting a family, or looking to downsize without giving up outdoor space. The main floor features two bedrooms, a den, and a bright white kitchen that catches the light all day long. The layout flows around the central staircase: living room to the left, kitchen and dining to the right, and bedrooms lining the back of the home for added privacy. Downstairs, you’ll find a finished rec room, third bedroom, 2-piece bath, laundry, utility room, and plenty of storage. The fully fenced yard is a blank canvas with lots of room to play, garden, or build that dream garage - there’s alley access and more than enough space out back. A newer fence is already in place, and the massive deck with a covered gazebo area is perfect for BBQ season. The extra-long driveway fits three vehicles with ease. You're also just a short walk to Princess Margaret School and East End Arena - so whether it's getting the kids to class or heading to a hockey game, everything’s close by. Bonus: the furnace is brand new and the water heater has been recently replaced too. Whether you're starting out or downsizing, this one is full of potential! Bright, well-kept, and tucked into a great little corner of East Flat, you will want to book your private showing with your favourite realtor today! (id:62517)
Property Details
| MLS® Number | SK010493 |
| Property Type | Single Family |
| Neigbourhood | East Flat |
| Features | Treed, Rectangular |
| Structure | Deck |
Building
| Bathroom Total | 2 |
| Bedrooms Total | 3 |
| Appliances | Washer, Refrigerator, Dishwasher, Dryer, Microwave, Storage Shed, Stove |
| Architectural Style | Bungalow |
| Basement Development | Finished |
| Basement Type | Full (finished) |
| Constructed Date | 1966 |
| Cooling Type | Central Air Conditioning |
| Heating Fuel | Natural Gas |
| Heating Type | Forced Air |
| Stories Total | 1 |
| Size Interior | 900 Ft2 |
| Type | House |
Parking
| None | |
| Parking Space(s) | 3 |
Land
| Acreage | No |
| Fence Type | Fence |
| Landscape Features | Lawn |
| Size Frontage | 52 Ft |
| Size Irregular | 0.15 |
| Size Total | 0.15 Ac |
| Size Total Text | 0.15 Ac |
Rooms
| Level | Type | Length | Width | Dimensions |
|---|---|---|---|---|
| Basement | Laundry Room | 17 ft ,9 in | 14 ft ,5 in | 17 ft ,9 in x 14 ft ,5 in |
| Basement | 2pc Bathroom | 5 ft | 9 ft ,1 in | 5 ft x 9 ft ,1 in |
| Basement | Bedroom | 10 ft | 7 ft ,8 in | 10 ft x 7 ft ,8 in |
| Basement | Family Room | 12 ft ,3 in | 17 ft ,5 in | 12 ft ,3 in x 17 ft ,5 in |
| Main Level | Kitchen | 16 ft | 10 ft ,1 in | 16 ft x 10 ft ,1 in |
| Main Level | Mud Room | 9 ft ,3 in | 8 ft | 9 ft ,3 in x 8 ft |
| Main Level | Bedroom | 8 ft ,7 in | 12 ft ,9 in | 8 ft ,7 in x 12 ft ,9 in |
| Main Level | Bedroom | 9 ft ,5 in | 9 ft ,4 in | 9 ft ,5 in x 9 ft ,4 in |
| Main Level | 4pc Bathroom | 4 ft ,11 in | 8 ft | 4 ft ,11 in x 8 ft |
| Main Level | Living Room | 17 ft ,4 in | 9 ft ,4 in | 17 ft ,4 in x 9 ft ,4 in |
https://www.realtor.ca/real-estate/28513266/1373-2nd-street-e-prince-albert-east-flat
Contact Us
Contact us for more information

Brooke Wozniak
Salesperson
brookewozniak.com/
#211 - 220 20th St W
Saskatoon, Saskatchewan S7M 0W9
(866) 773-5421

Angel Cada
Salesperson
cadarealtor.com/
angelcada.realtor/
#211 - 220 20th St W
Saskatoon, Saskatchewan S7M 0W9
(866) 773-5421
































