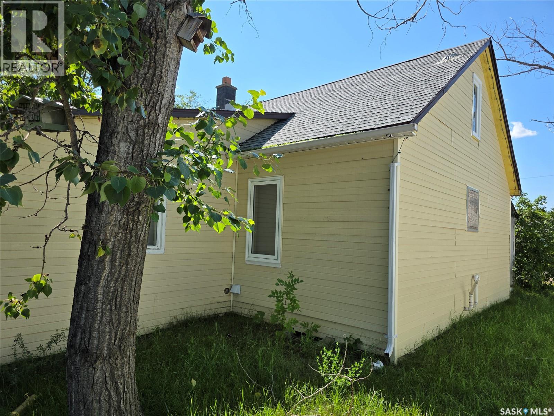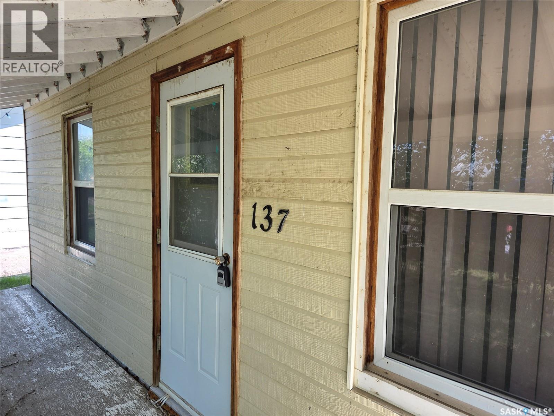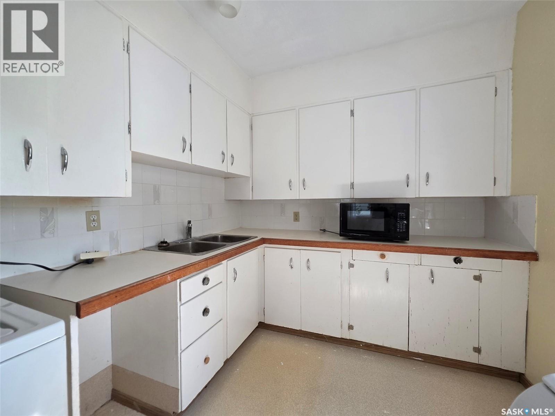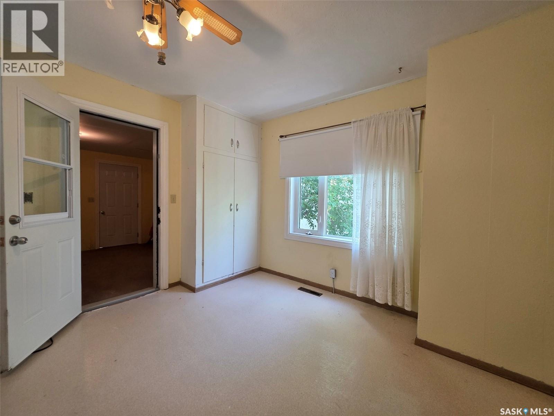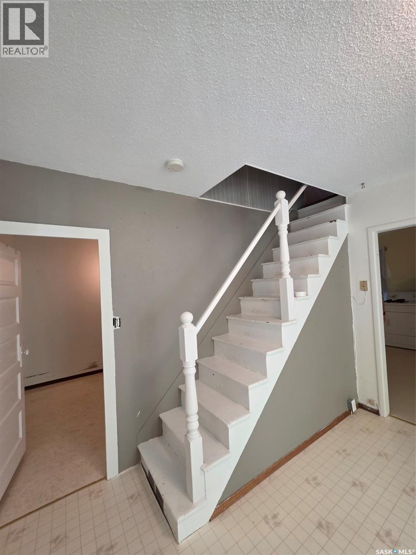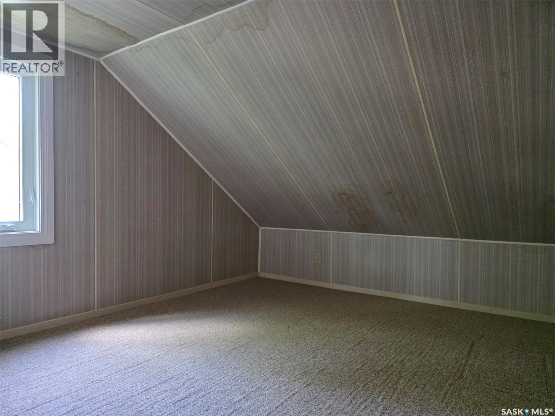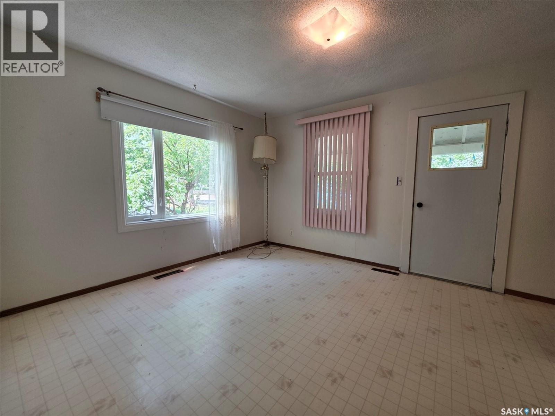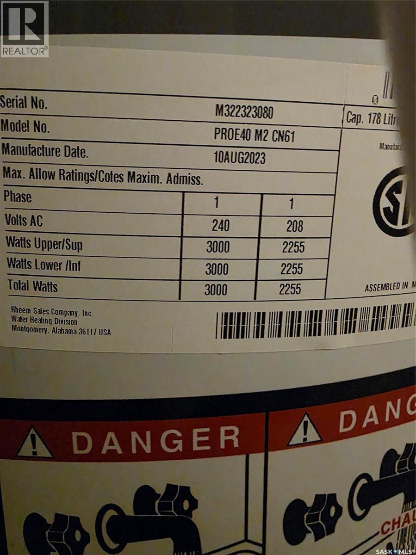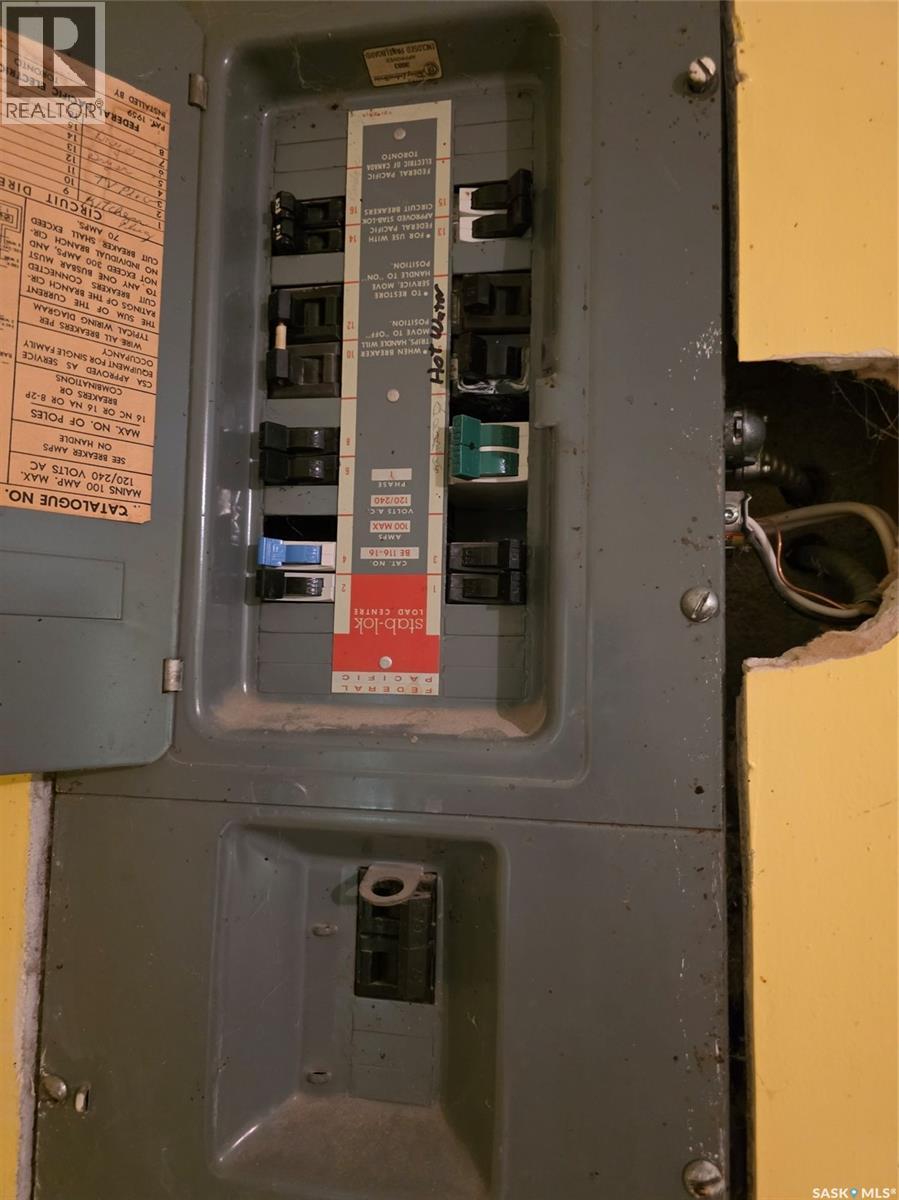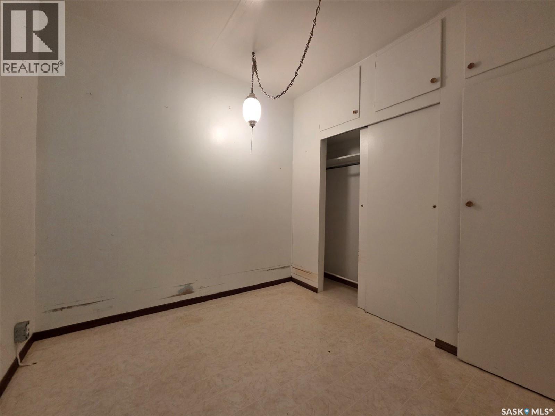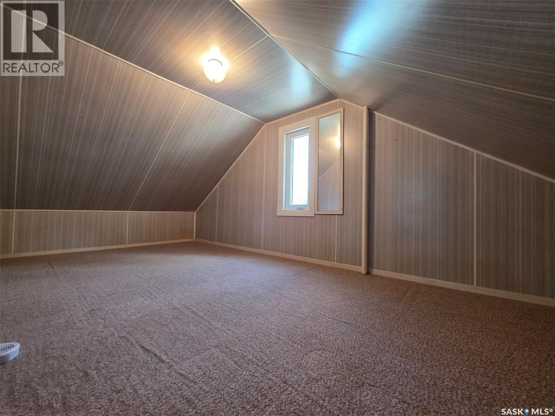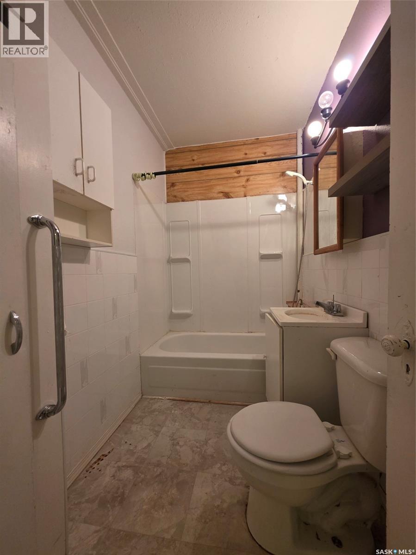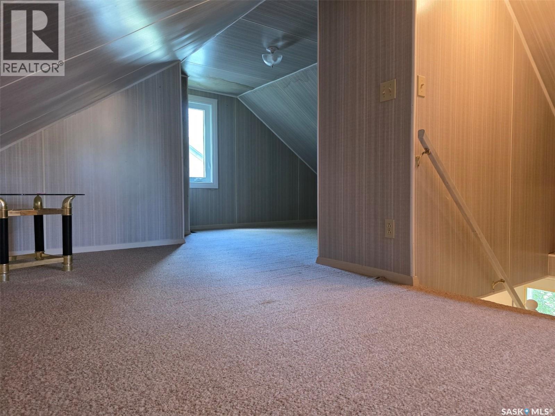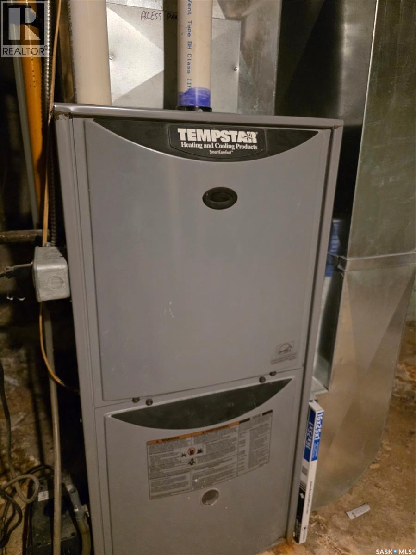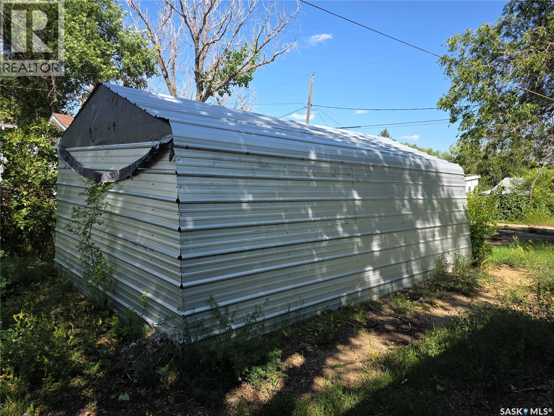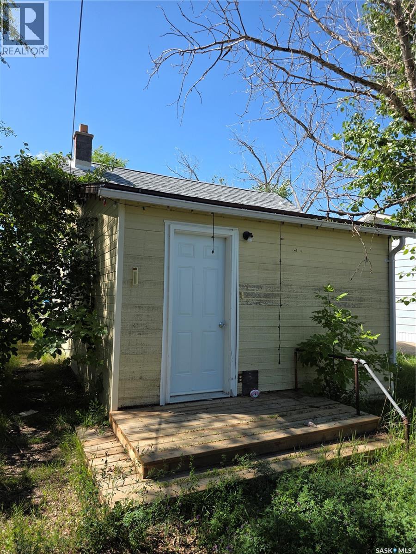Lorri Walters – Saskatoon REALTOR®
- Call or Text: (306) 221-3075
- Email: lorri@royallepage.ca
Description
Details
- Price:
- Type:
- Exterior:
- Garages:
- Bathrooms:
- Basement:
- Year Built:
- Style:
- Roof:
- Bedrooms:
- Frontage:
- Sq. Footage:
137 3rd Street W Ponteix, Saskatchewan S0N 1Z0
$50,000
Welcome to the community of Ponteix where you will find this charming home just waiting for you to move in! This home has been very well maintained with newer shingles, PVC windows, water heater in 2023, and furnace in 2011. The main floor offers the primary bedroom and 4 piece bath. With an open concept kitchen, dining and living area! The laundry is currently in the kitchen area but could be relocated to the back porch if need be. The 2nd floor has 2 bedroom spaces and a large landing. The front of the home features a covered deck and the back yard has a deck with a popup garage for your covered off street parking. (id:62517)
Property Details
| MLS® Number | SK009934 |
| Property Type | Single Family |
| Features | Treed, Lane, Rectangular |
| Structure | Deck |
Building
| Bathroom Total | 1 |
| Bedrooms Total | 3 |
| Appliances | Washer, Refrigerator, Dryer, Microwave, Stove |
| Basement Development | Unfinished |
| Basement Type | Partial (unfinished) |
| Constructed Date | 1944 |
| Heating Fuel | Natural Gas |
| Heating Type | Forced Air |
| Stories Total | 2 |
| Size Interior | 576 Ft2 |
| Type | House |
Parking
| Carport | |
| None | |
| Gravel | |
| Parking Space(s) | 4 |
Land
| Acreage | No |
| Landscape Features | Lawn |
| Size Frontage | 40 Ft |
| Size Irregular | 4800.00 |
| Size Total | 4800 Sqft |
| Size Total Text | 4800 Sqft |
Rooms
| Level | Type | Length | Width | Dimensions |
|---|---|---|---|---|
| Second Level | Bedroom | 17'1" x 7'6" | ||
| Second Level | Bedroom | 17'1" x 6'4" | ||
| Second Level | Other | 11'1" x 7'5" | ||
| Main Level | Living Room | 12'1" x 11'5" | ||
| Main Level | Kitchen | 8' x 8'9" | ||
| Main Level | Dining Room | 11'5" x 14'5" | ||
| Main Level | 4pc Bathroom | 5'4" x 8'5" | ||
| Main Level | Primary Bedroom | 8'2" x 8'6" | ||
| Main Level | Enclosed Porch | 13'5" x 11'5" |
https://www.realtor.ca/real-estate/28492584/137-3rd-street-w-ponteix
Contact Us
Contact us for more information

Teena Klein
Salesperson
teenaklein.remaxofswiftcurrent.com/
www.facebook.com/profile.php?id=100091430269276
236 1st Ave Nw
Swift Current, Saskatchewan S9H 0M9
(306) 778-3933
(306) 773-0859
remaxofswiftcurrent.com/

