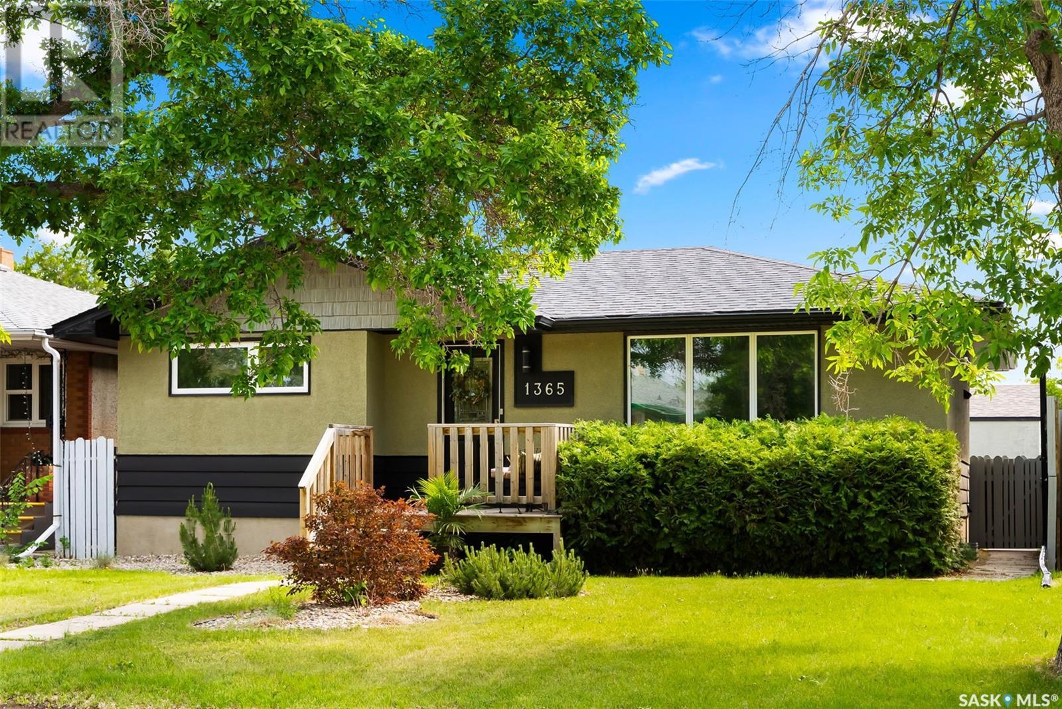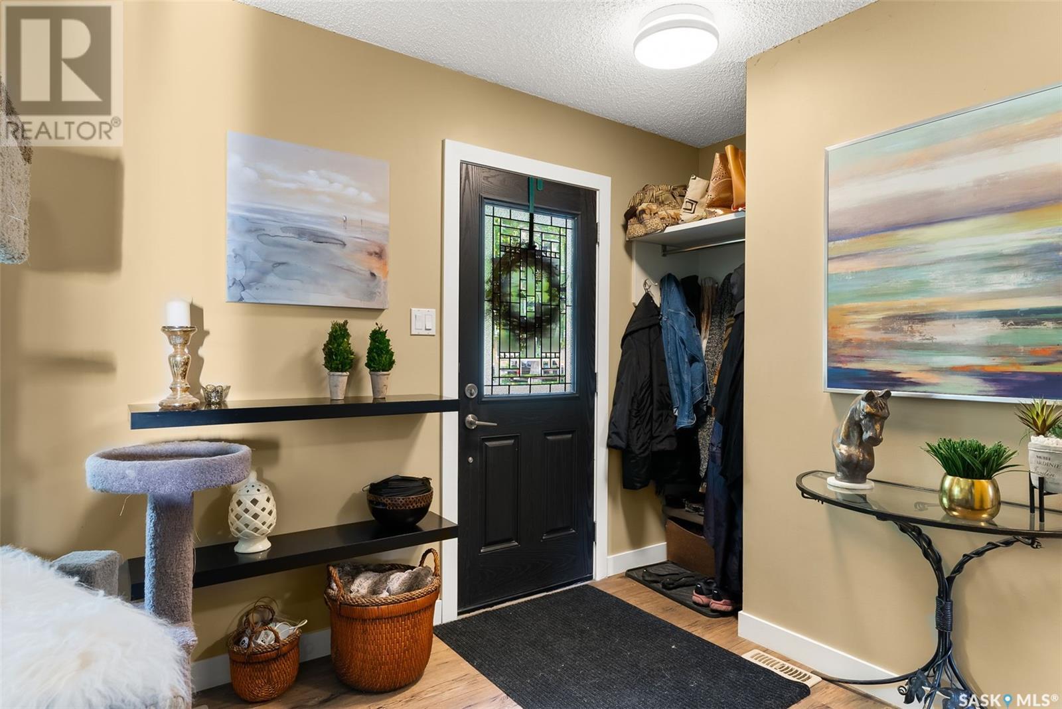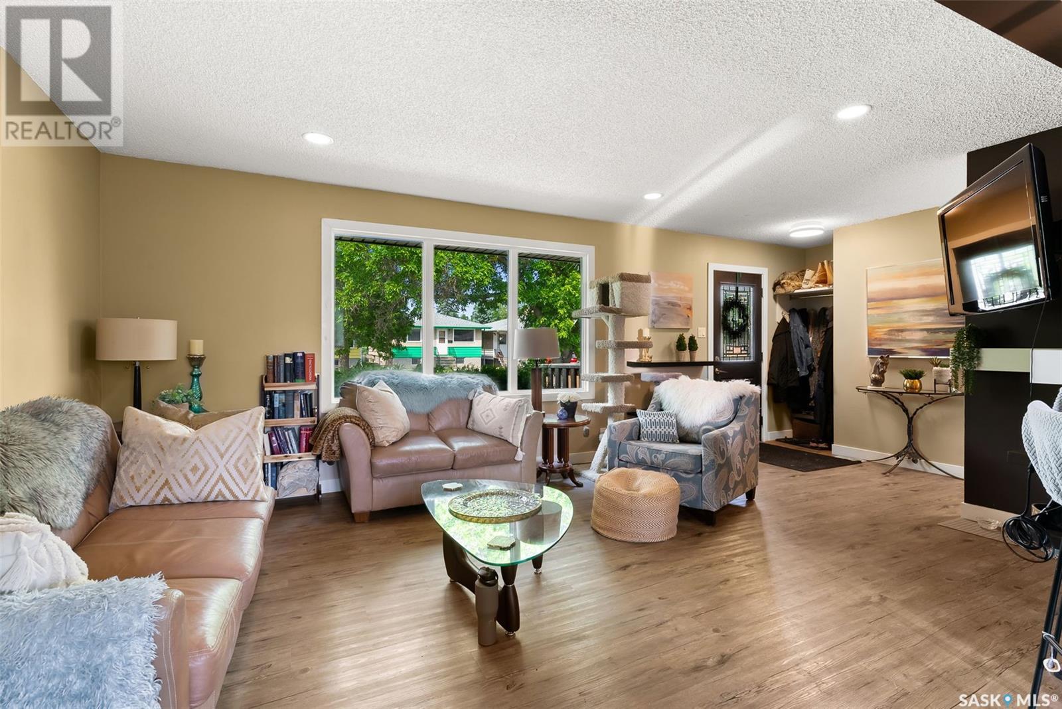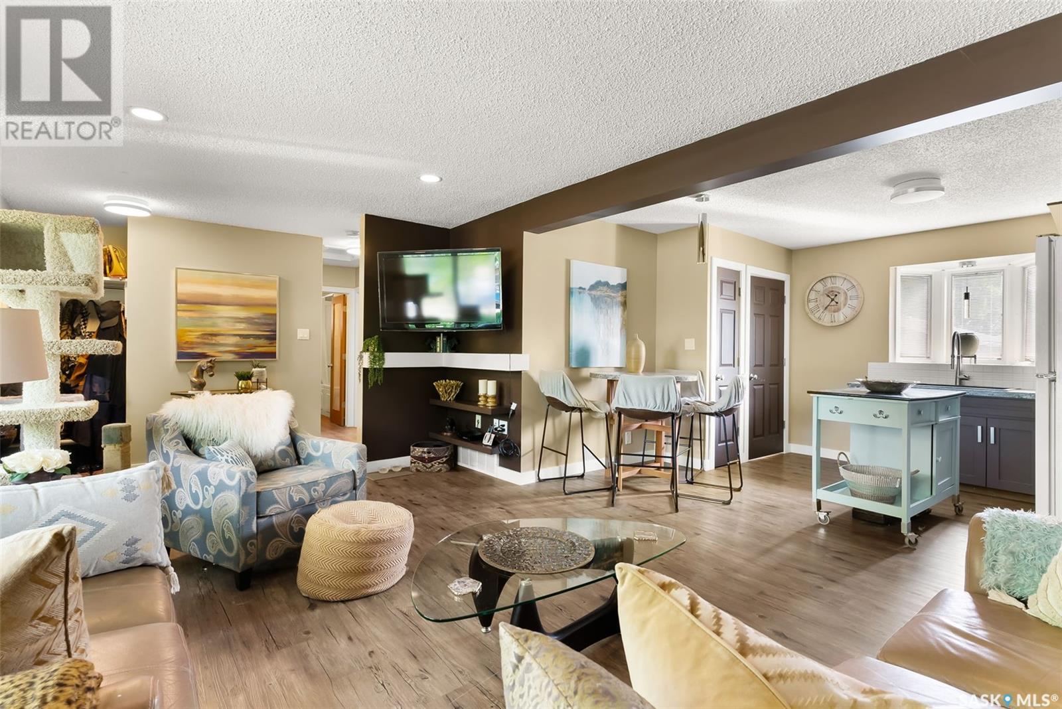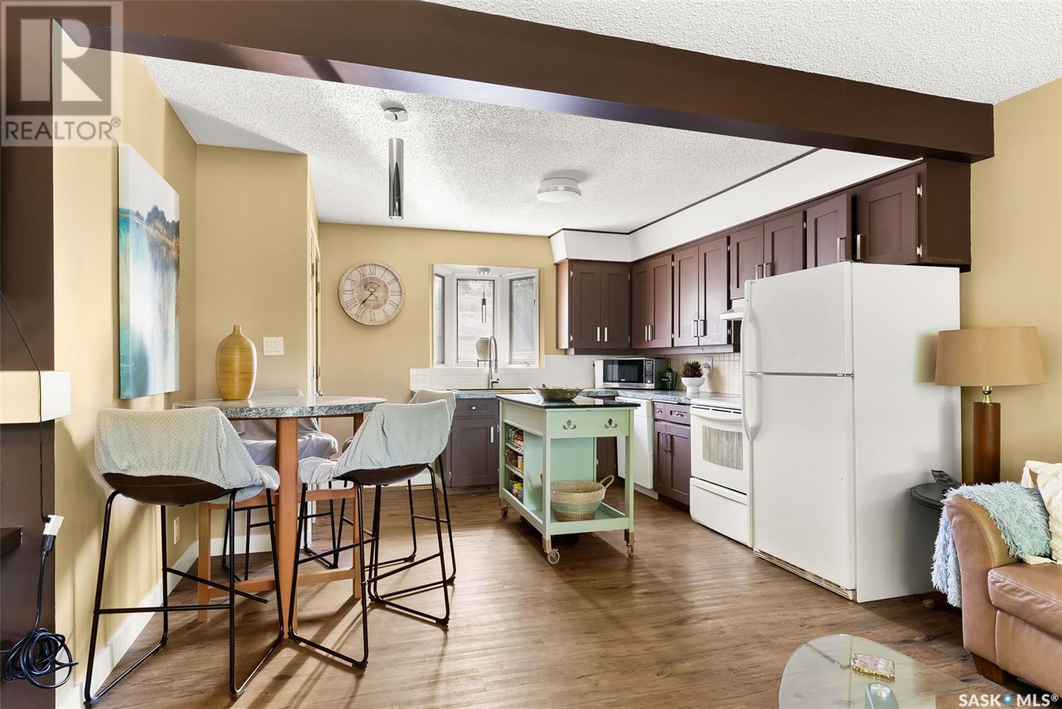Lorri Walters – Saskatoon REALTOR®
- Call or Text: (306) 221-3075
- Email: lorri@royallepage.ca
Description
Details
- Price:
- Type:
- Exterior:
- Garages:
- Bathrooms:
- Basement:
- Year Built:
- Style:
- Roof:
- Bedrooms:
- Frontage:
- Sq. Footage:
1365 Rupert Street Regina, Saskatchewan S4N 1V6
$379,000
Welcome to this inviting bungalow tucked away on a quiet street in east Regina. A cozy front deck and mature shrubs give the home great curb appeal and a welcoming feel from the moment you arrive. Inside, you’ll find a bright and open main floor with a spacious kitchen, dining, and living area featuring easy-care vinyl plank flooring. Down the hall are three comfortable bedrooms and a stylishly updated bathroom with a deep soaker tub. The fully finished basement offers more living space, with a convenient kitchenette, a fourth bedroom, and a second bathroom—ideal for guests, extended family, or added income potential. Step out back to a private, fully fenced yard with plenty of space to enjoy. There’s a custom gazebo wired with power, two handy sheds, underground sprinklers, and a massive 22' x 37' heated four car garage—a rare find! With valuable updates like a hi-efficiency furnace, newer triple-pane windows, upgraded electrical, and a replaced sewer line from the house to the city connection, this home is move-in ready and full of charm. Come see why this Glen Elm gem might just be the perfect place to call home! (id:62517)
Property Details
| MLS® Number | SK009388 |
| Property Type | Single Family |
| Neigbourhood | Glen Elm Park |
| Features | Treed, Lane, Rectangular, Double Width Or More Driveway, Sump Pump |
| Structure | Deck |
Building
| Bathroom Total | 2 |
| Bedrooms Total | 4 |
| Appliances | Washer, Refrigerator, Dishwasher, Dryer, Microwave, Garage Door Opener Remote(s), Hood Fan, Storage Shed, Stove |
| Architectural Style | Bungalow |
| Basement Development | Finished |
| Basement Type | Full (finished) |
| Constructed Date | 1968 |
| Cooling Type | Central Air Conditioning |
| Heating Fuel | Natural Gas |
| Heating Type | Forced Air |
| Stories Total | 1 |
| Size Interior | 888 Ft2 |
| Type | House |
Parking
| Detached Garage | |
| Heated Garage | |
| Parking Space(s) | 6 |
Land
| Acreage | No |
| Fence Type | Fence |
| Landscape Features | Lawn, Underground Sprinkler, Garden Area |
| Size Irregular | 5495.00 |
| Size Total | 5495 Sqft |
| Size Total Text | 5495 Sqft |
Rooms
| Level | Type | Length | Width | Dimensions |
|---|---|---|---|---|
| Basement | Other | 12'10" x 12'7" | ||
| Basement | Bedroom | 8'11" x 10'10" | ||
| Basement | Den | 14'9" x 6'10" | ||
| Basement | 3pc Bathroom | Measurements not available | ||
| Basement | Laundry Room | Measurements not available | ||
| Main Level | Kitchen | 11'6" x 8'0" | ||
| Main Level | Dining Room | 5'3" x 6'6" | ||
| Main Level | Living Room | 15' x 11'5" | ||
| Main Level | Bedroom | 11'3" x 9'5" | ||
| Main Level | Bedroom | 11'3" x 8'5" | ||
| Main Level | Bedroom | 11'5" x 6'10" | ||
| Main Level | 4pc Bathroom | Measurements not available |
https://www.realtor.ca/real-estate/28466440/1365-rupert-street-regina-glen-elm-park
Contact Us
Contact us for more information

Chris Mish
Salesperson
chrismish.ca/
www.facebook.com/chrismish.ca
www.instagram.com/chrismish.ca/
#3 - 1118 Broad Street
Regina, Saskatchewan S4R 1X8
(306) 206-0383
(306) 206-0384
