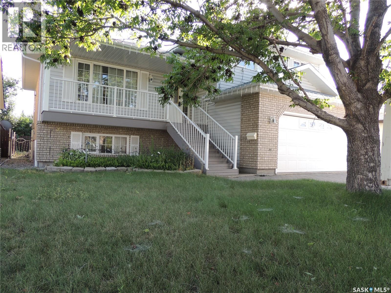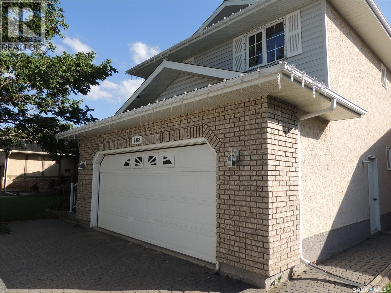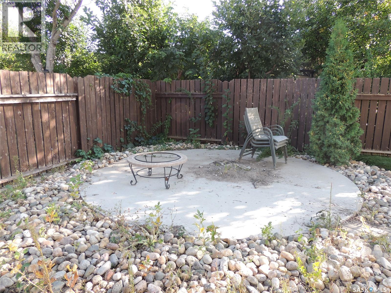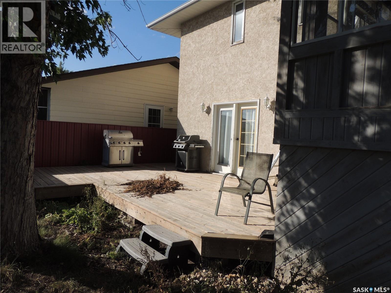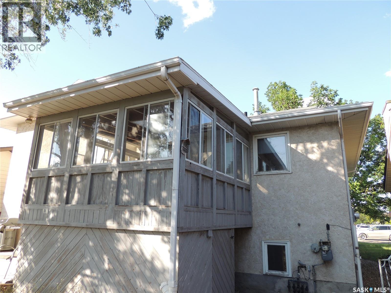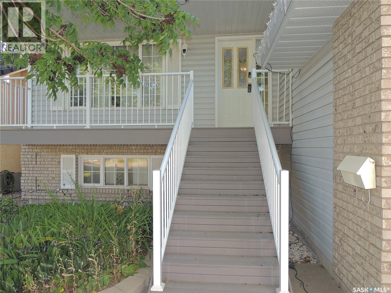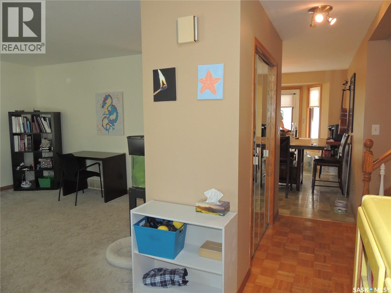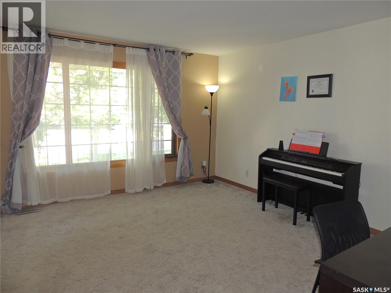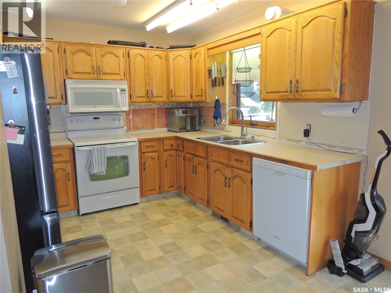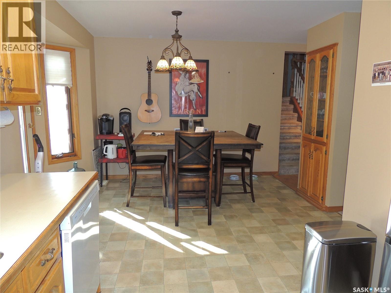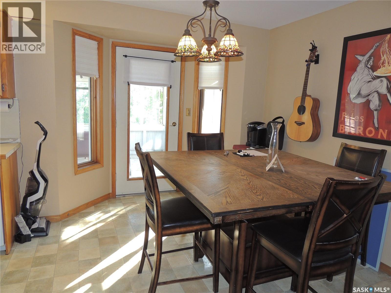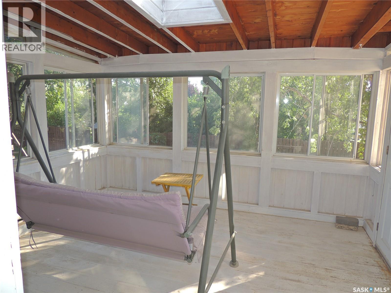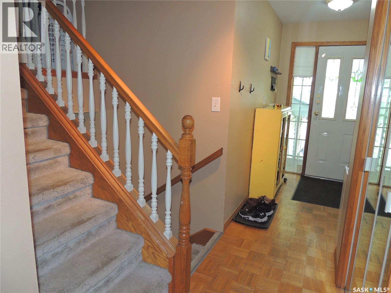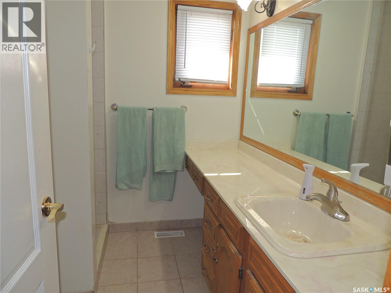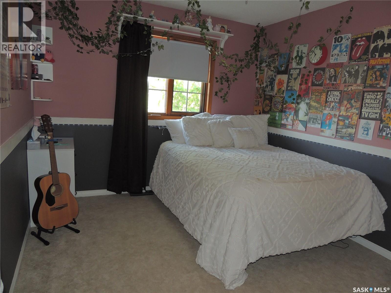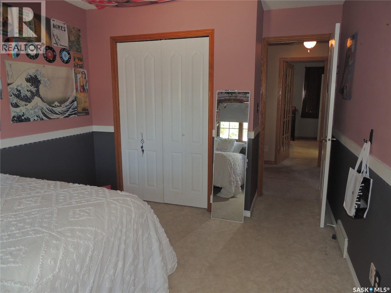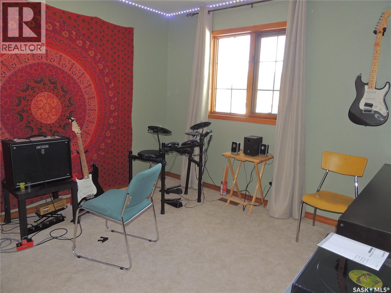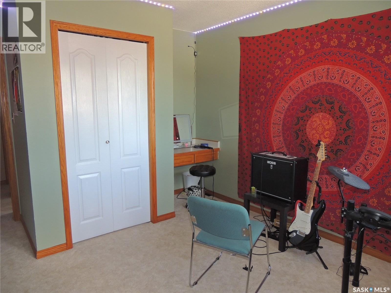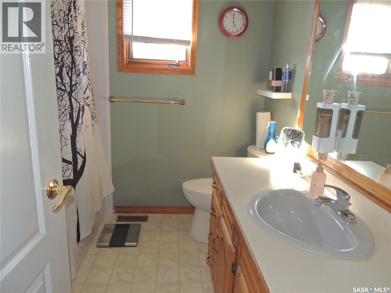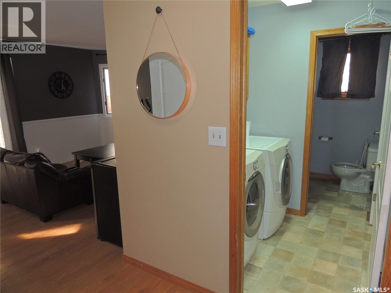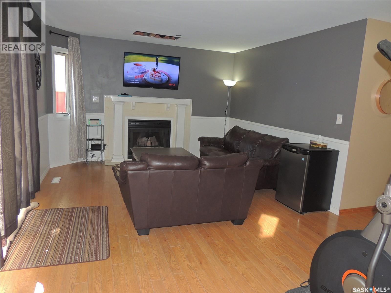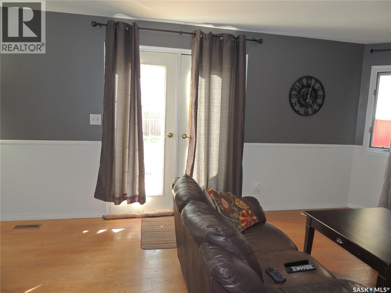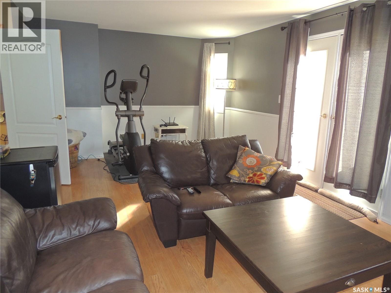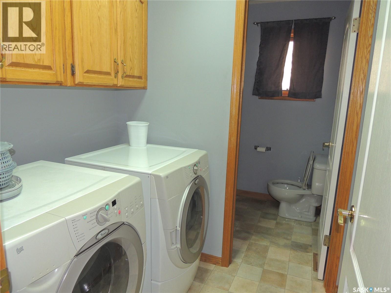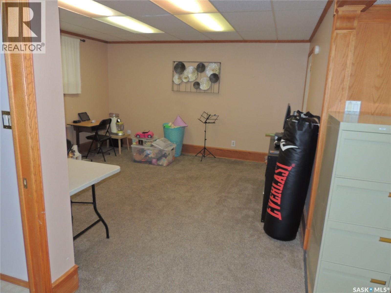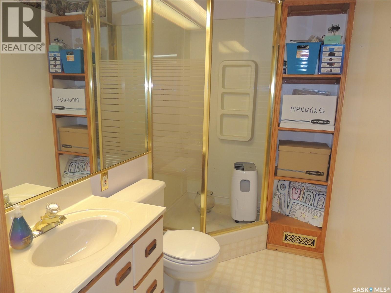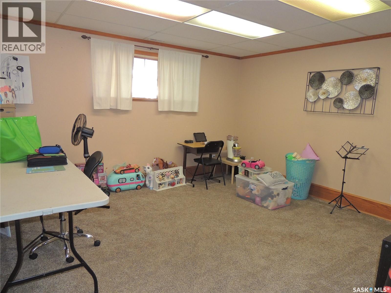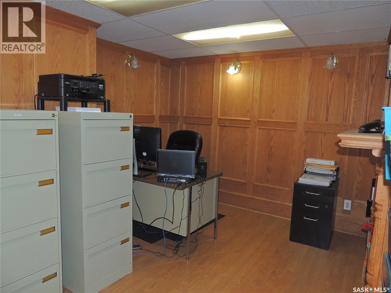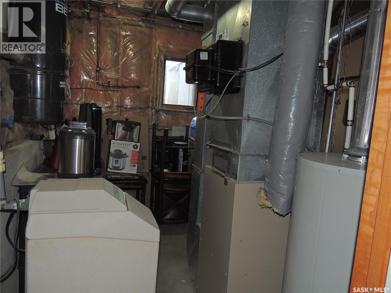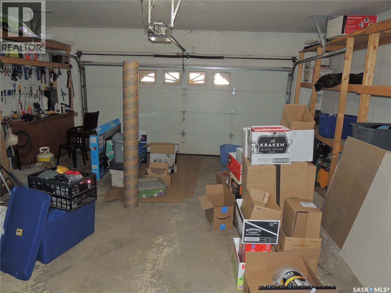Lorri Walters – Saskatoon REALTOR®
- Call or Text: (306) 221-3075
- Email: lorri@royallepage.ca
Description
Details
- Price:
- Type:
- Exterior:
- Garages:
- Bathrooms:
- Basement:
- Year Built:
- Style:
- Roof:
- Bedrooms:
- Frontage:
- Sq. Footage:
1363 Nicholson Road Estevan, Saskatchewan S4A 2M7
$379,000
This home is located in Pleasantdale and has great curb appeal with block drive way and front veranda. You enter the home on the second level split the open living room faces the front of the home. The kitchen and dining area are open and have direct access to the rear closed in deck. The upper floor has a large main bedroom with walk in closet and 3 piece en suite. There are two additional bedrooms and a full bathroom on this floor. The ground level floor has direct access to the garage. It has the laundry room with attached 2 piece bathroom. The living room has a gas fireplace and access to the back yard. The lower floor has an additional 3 piece bathroom living room, den and utility room. (id:62517)
Property Details
| MLS® Number | SK016323 |
| Property Type | Single Family |
| Neigbourhood | Pleasantdale |
| Features | Treed, Rectangular |
| Structure | Deck |
Building
| Bathroom Total | 4 |
| Bedrooms Total | 3 |
| Appliances | Washer, Refrigerator, Dishwasher, Dryer, Microwave, Window Coverings, Garage Door Opener Remote(s), Stove |
| Basement Development | Partially Finished |
| Basement Type | Partial (partially Finished) |
| Construction Style Split Level | Split Level |
| Cooling Type | Central Air Conditioning |
| Fireplace Fuel | Gas |
| Fireplace Present | Yes |
| Fireplace Type | Conventional |
| Heating Fuel | Natural Gas |
| Heating Type | Forced Air |
| Size Interior | 1,252 Ft2 |
| Type | House |
Parking
| Attached Garage | |
| Interlocked | |
| Parking Space(s) | 4 |
Land
| Acreage | No |
| Fence Type | Partially Fenced |
| Landscape Features | Lawn |
| Size Frontage | 50 Ft |
| Size Irregular | 6100.00 |
| Size Total | 6100 Sqft |
| Size Total Text | 6100 Sqft |
Rooms
| Level | Type | Length | Width | Dimensions |
|---|
https://www.realtor.ca/real-estate/28763369/1363-nicholson-road-estevan-pleasantdale
Contact Us
Contact us for more information

Jamie Dyer
Broker
725 4th St
Estevan, Saskatchewan S4A 0V6
(306) 634-4663
