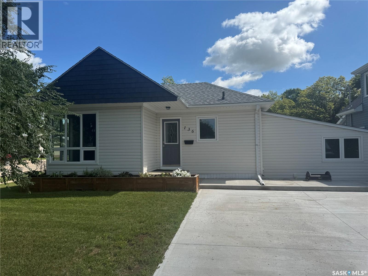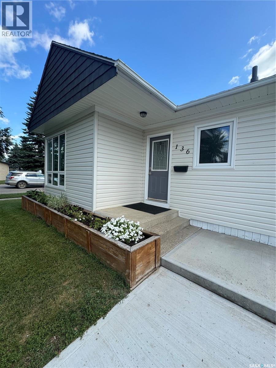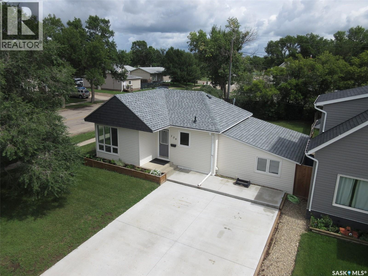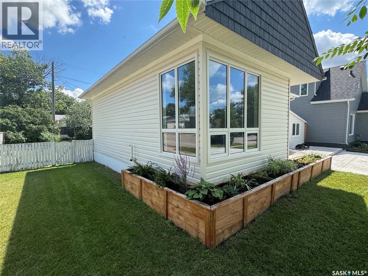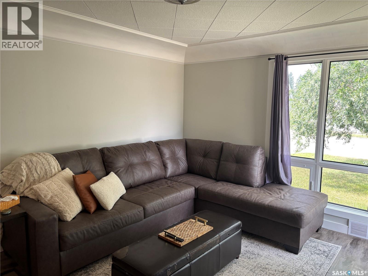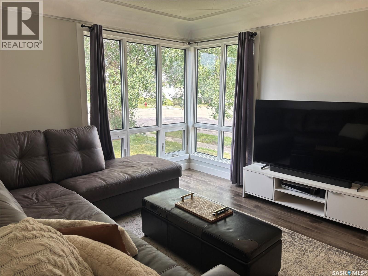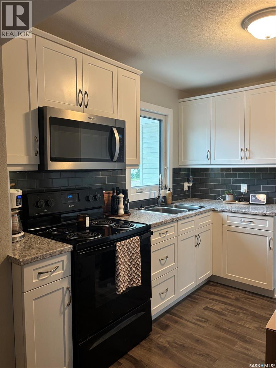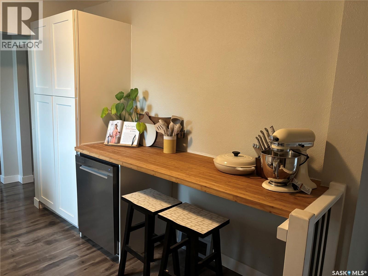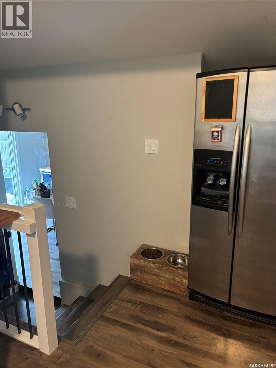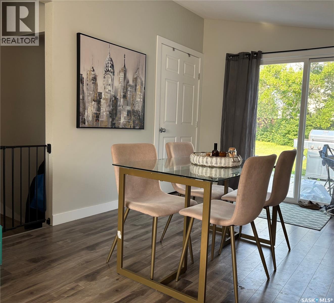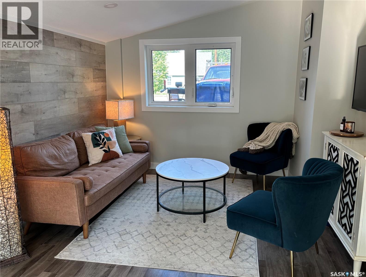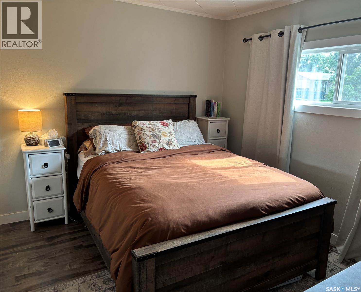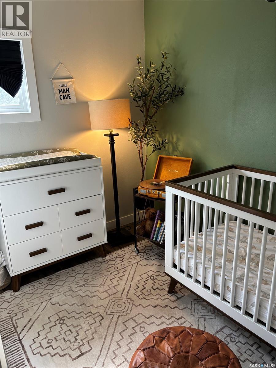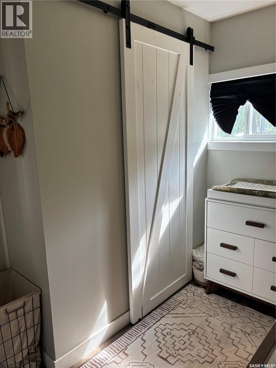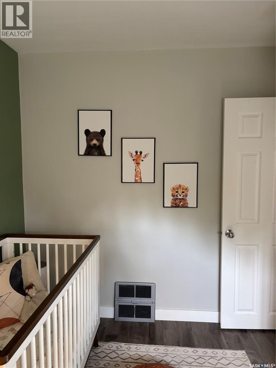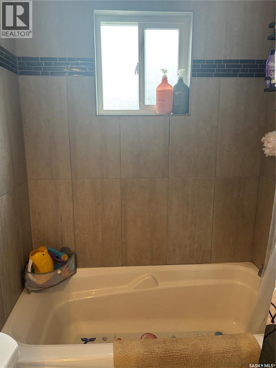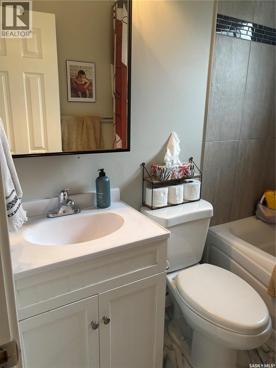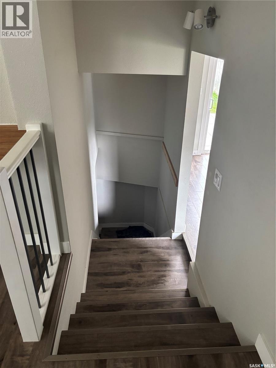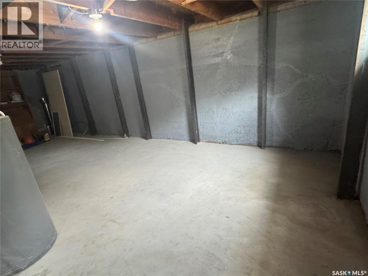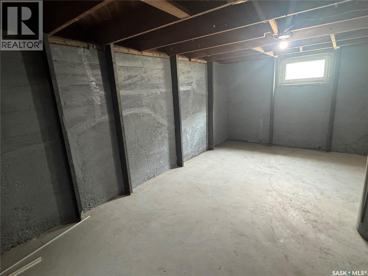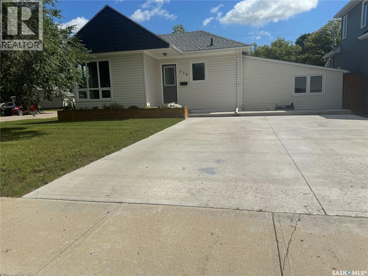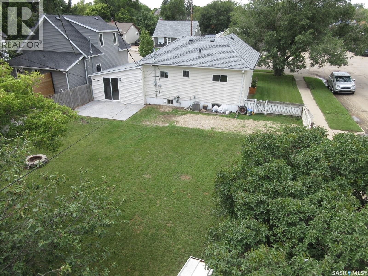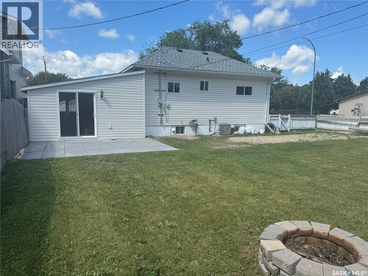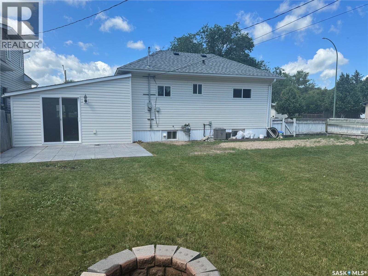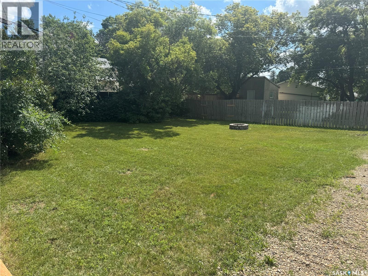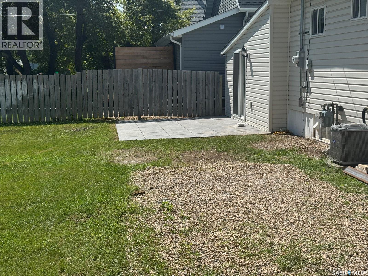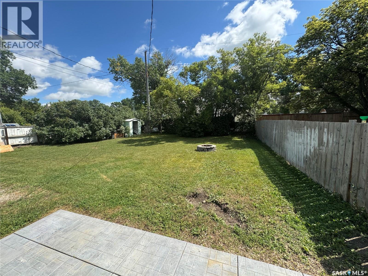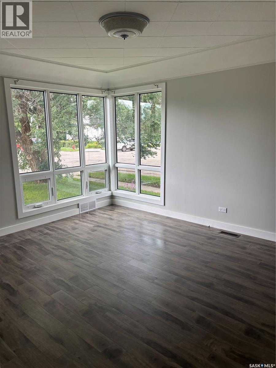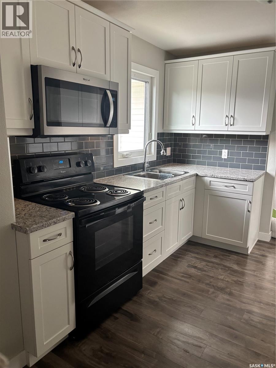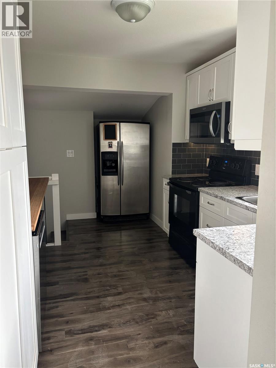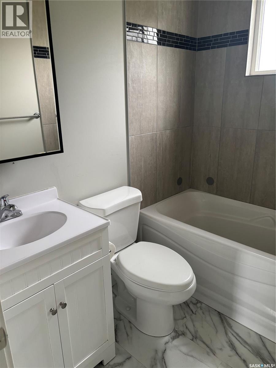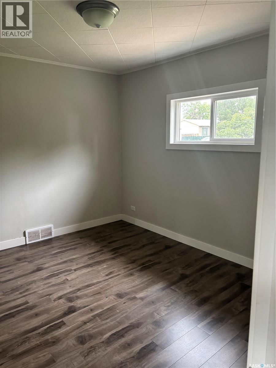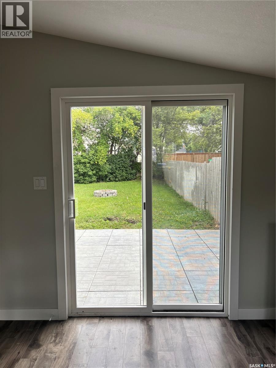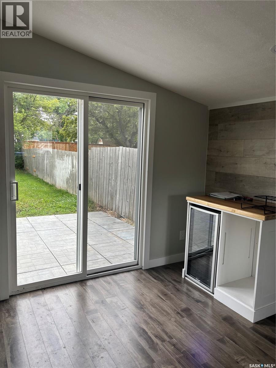Lorri Walters – Saskatoon REALTOR®
- Call or Text: (306) 221-3075
- Email: lorri@royallepage.ca
Description
Details
- Price:
- Type:
- Exterior:
- Garages:
- Bathrooms:
- Basement:
- Year Built:
- Style:
- Roof:
- Bedrooms:
- Frontage:
- Sq. Footage:
136 10th Street Weyburn, Saskatchewan S4H 1G9
$199,900
This super cute and stylishly updated bungalow is perfect for first-time buyers looking for a move-in ready home! This home features a bright and airy living room with large corner windows, and a modern kitchen with white cabinets including pantry with pullouts, backsplash, and additional butcher block counter space. There are 2 bedrooms and a fully renovated 4-piece bathroom. A bonus family/dining room with patio doors leading to a patio and fully fenced backyard is a great addition to this home. Numerous upgrades including siding, shingles, windows, furnace, a/c, water heater, electrical, and flooring. Added to the upgrades is a reinforced basement, new cement basement floor and a double concrete drive. This home blends charm, function and modern style effortlessly - call now for your personal viewing! (id:62517)
Property Details
| MLS® Number | SK015290 |
| Property Type | Single Family |
| Features | Treed, Corner Site, Lane |
| Structure | Patio(s) |
Building
| Bathroom Total | 1 |
| Bedrooms Total | 2 |
| Appliances | Washer, Refrigerator, Dishwasher, Dryer, Microwave, Storage Shed, Stove |
| Architectural Style | Bungalow |
| Basement Development | Unfinished |
| Basement Type | Partial (unfinished) |
| Constructed Date | 1946 |
| Cooling Type | Central Air Conditioning |
| Heating Fuel | Natural Gas |
| Heating Type | Forced Air |
| Stories Total | 1 |
| Size Interior | 918 Ft2 |
| Type | House |
Parking
| R V | |
| Parking Space(s) | 3 |
Land
| Acreage | No |
| Fence Type | Fence |
| Landscape Features | Lawn |
| Size Frontage | 56 Ft |
| Size Irregular | 0.15 |
| Size Total | 0.15 Ac |
| Size Total Text | 0.15 Ac |
Rooms
| Level | Type | Length | Width | Dimensions |
|---|---|---|---|---|
| Main Level | Kitchen | 8 ft ,9 in | 13 ft ,3 in | 8 ft ,9 in x 13 ft ,3 in |
| Main Level | Living Room | 10 ft ,9 in | 13 ft ,5 in | 10 ft ,9 in x 13 ft ,5 in |
| Main Level | 4pc Bathroom | 6 ft ,3 in | 4 ft ,5 in | 6 ft ,3 in x 4 ft ,5 in |
| Main Level | Bedroom | 7 ft ,8 in | 9 ft ,3 in | 7 ft ,8 in x 9 ft ,3 in |
| Main Level | Bedroom | 9 ft ,2 in | 10 ft ,9 in | 9 ft ,2 in x 10 ft ,9 in |
| Main Level | Family Room | 10 ft ,3 in | 19 ft | 10 ft ,3 in x 19 ft |
https://www.realtor.ca/real-estate/28719683/136-10th-street-weyburn
Contact Us
Contact us for more information
Melanie Bonic
Salesperson
#706-2010 11th Ave
Regina, Saskatchewan S4P 0J3
(866) 773-5421
