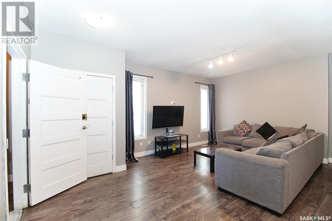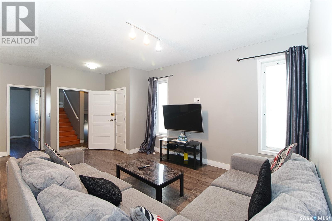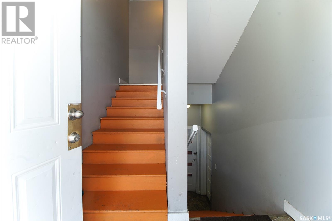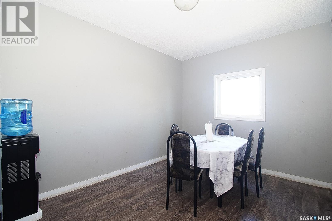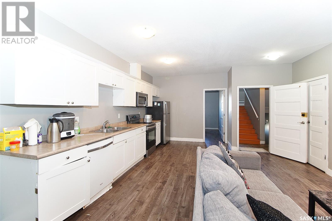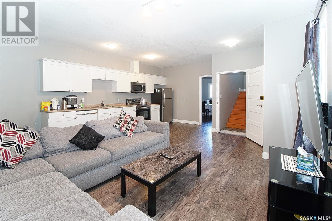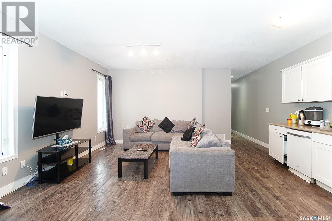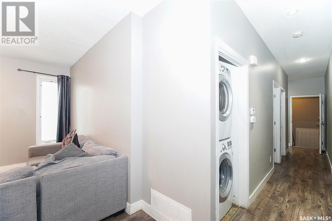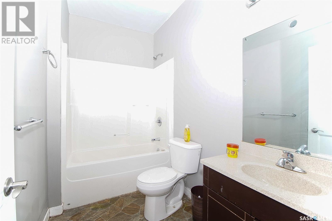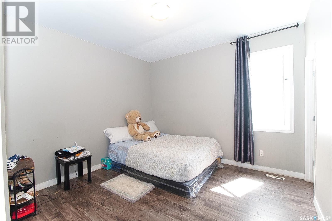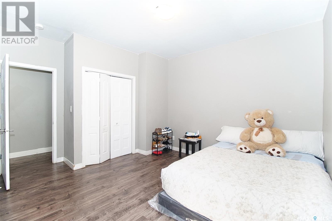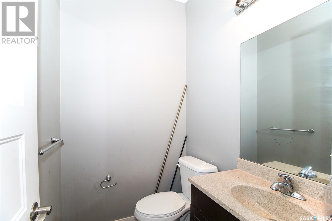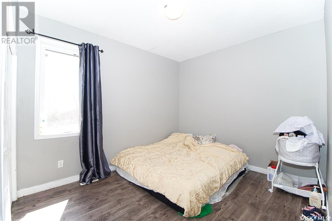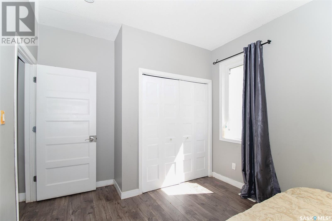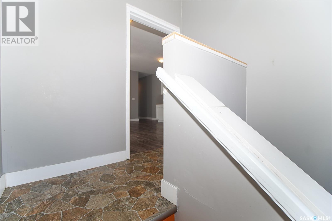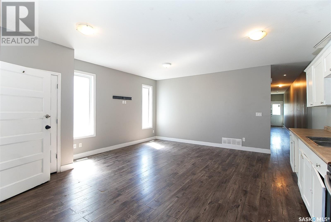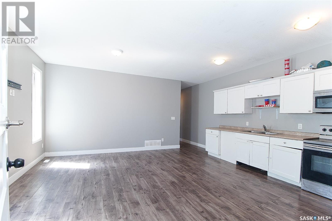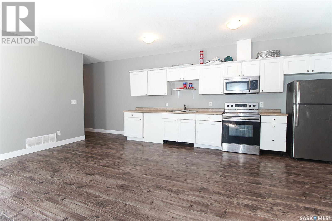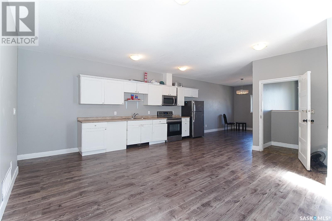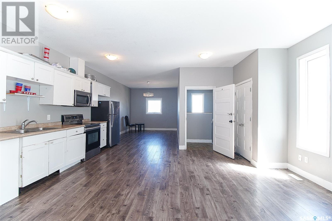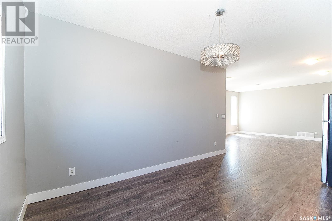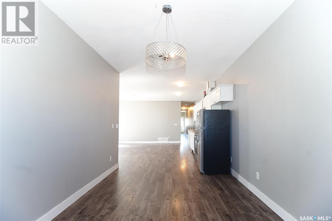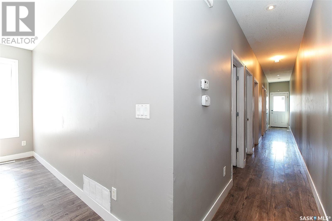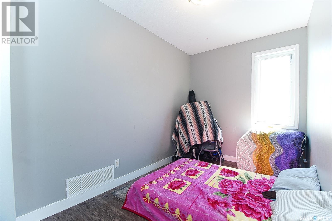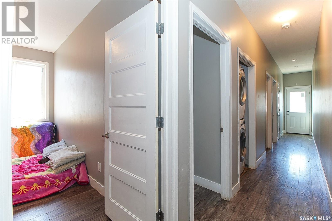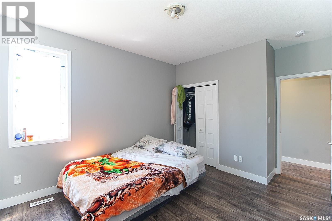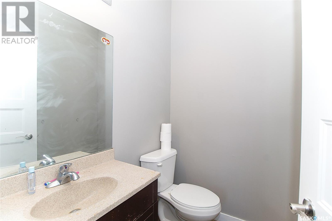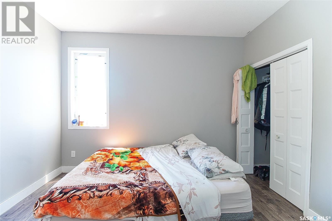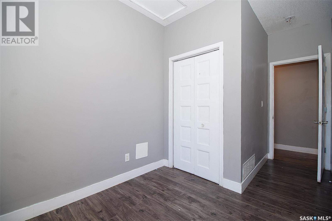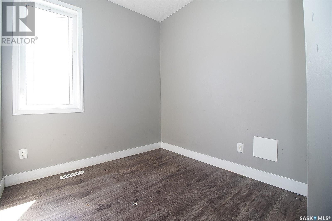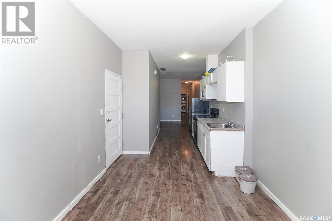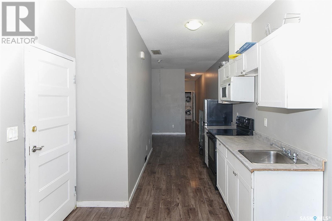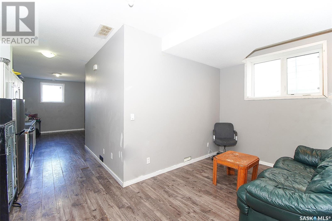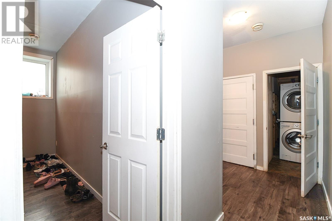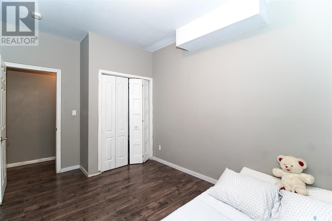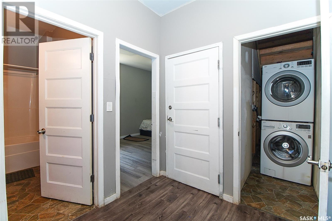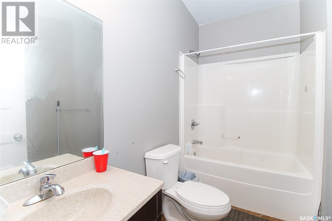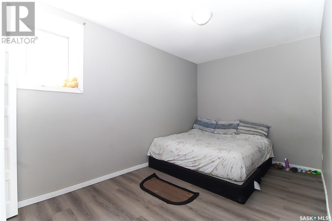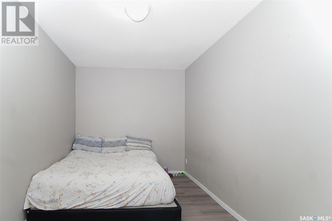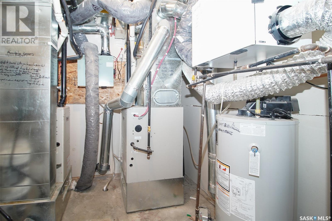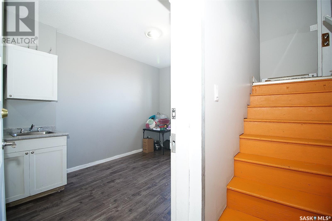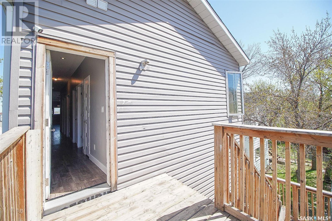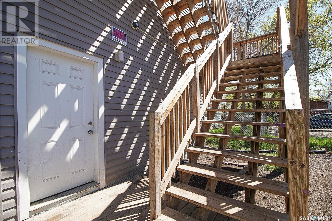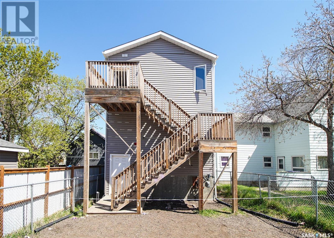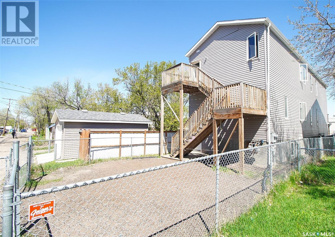Lorri Walters – Saskatoon REALTOR®
- Call or Text: (306) 221-3075
- Email: lorri@royallepage.ca
Description
Details
- Price:
- Type:
- Exterior:
- Garages:
- Bathrooms:
- Basement:
- Year Built:
- Style:
- Roof:
- Bedrooms:
- Frontage:
- Sq. Footage:
1352 Angus Street Regina, Saskatchewan S4T 1Y8
$347,000
Check out this incredible investment opportunity located within walking distance of downtown and all amenities. This property is a prime investment, situated behind the new Urgent Health Care facility, Tim Hortons, and McDonald's. It features 2 full independent units, complete with a non-regulated finished basement with both back and front entrances. The 2nd floor boasts 3 beds, 2 baths, a living/kitchen area, and laundry facilities, while the main floor offers 3 beds, 2 baths, a living/kitchen area, and laundry. The basement unit features a 9-foot ceiling and is fully developed with 2 beds, a full 4-piece bath, living/kitchen facilities, and laundry. Built in 2015 with an ICF block foundation, this property provides a solid and energy-efficient foundation. Viewings are available by appointment, and please allow 3-4 hours for confirmation. Don't miss out on this fantastic opportunity! (id:62517)
Property Details
| MLS® Number | SK014052 |
| Property Type | Single Family |
| Neigbourhood | Washington Park |
| Structure | Deck |
Building
| Bathroom Total | 5 |
| Bedrooms Total | 8 |
| Appliances | Washer, Refrigerator, Dryer, Microwave, Stove |
| Architectural Style | 2 Level |
| Basement Development | Finished |
| Basement Type | Full (finished) |
| Constructed Date | 2015 |
| Heating Type | Forced Air |
| Stories Total | 2 |
| Size Interior | 2,584 Ft2 |
| Type | House |
Parking
| None | |
| Parking Space(s) | 2 |
Land
| Acreage | No |
| Fence Type | Fence |
| Landscape Features | Lawn |
| Size Irregular | 3126.00 |
| Size Total | 3126 Sqft |
| Size Total Text | 3126 Sqft |
Rooms
| Level | Type | Length | Width | Dimensions |
|---|---|---|---|---|
| Second Level | Bedroom | 10 ft | 11 ft | 10 ft x 11 ft |
| Second Level | Primary Bedroom | 11 ft | 13 ft | 11 ft x 13 ft |
| Second Level | Bedroom | 10 ft | 11 ft | 10 ft x 11 ft |
| Second Level | 2pc Ensuite Bath | Measurements not available | ||
| Second Level | 4pc Bathroom | Measurements not available | ||
| Second Level | Living Room | 12 ft | 13 ft | 12 ft x 13 ft |
| Second Level | Kitchen/dining Room | na x na | ||
| Second Level | Laundry Room | na x na | ||
| Basement | Bedroom | 10 ft | 11 ft | 10 ft x 11 ft |
| Basement | Bedroom | 11 ft | 10 ft | 11 ft x 10 ft |
| Basement | Laundry Room | Measurements not available | ||
| Basement | 4pc Bathroom | Measurements not available | ||
| Basement | Living Room | 11 ft | 12 ft | 11 ft x 12 ft |
| Basement | Kitchen | na x na | ||
| Main Level | Primary Bedroom | 11 ft | 13 ft | 11 ft x 13 ft |
| Main Level | Bedroom | 10 ft | 11 ft | 10 ft x 11 ft |
| Main Level | Bedroom | 10 ft | 11 ft | 10 ft x 11 ft |
| Main Level | 2pc Ensuite Bath | Measurements not available | ||
| Main Level | 4pc Bathroom | Measurements not available | ||
| Main Level | Living Room | 12 ft | 13 ft | 12 ft x 13 ft |
| Main Level | Kitchen/dining Room | na x na | ||
| Main Level | Laundry Room | na x na |
https://www.realtor.ca/real-estate/28665581/1352-angus-street-regina-washington-park
Contact Us
Contact us for more information

Safeer Ahmed
Salesperson
#706-2010 11th Ave
Regina, Saskatchewan S4P 0J3
(866) 773-5421






