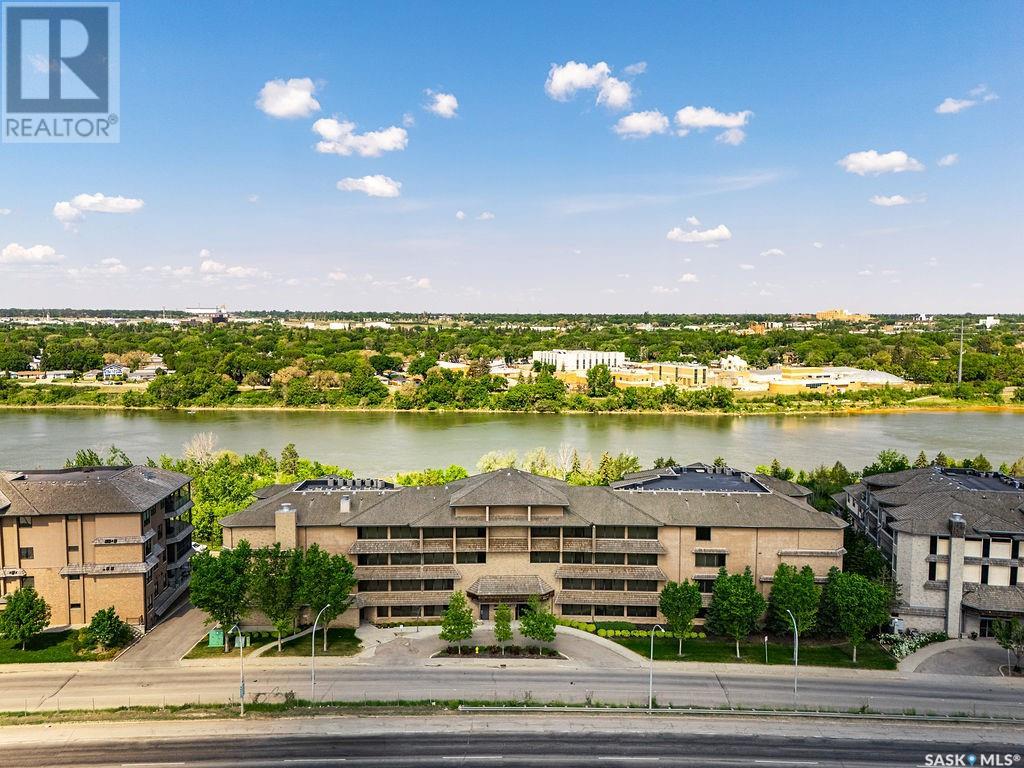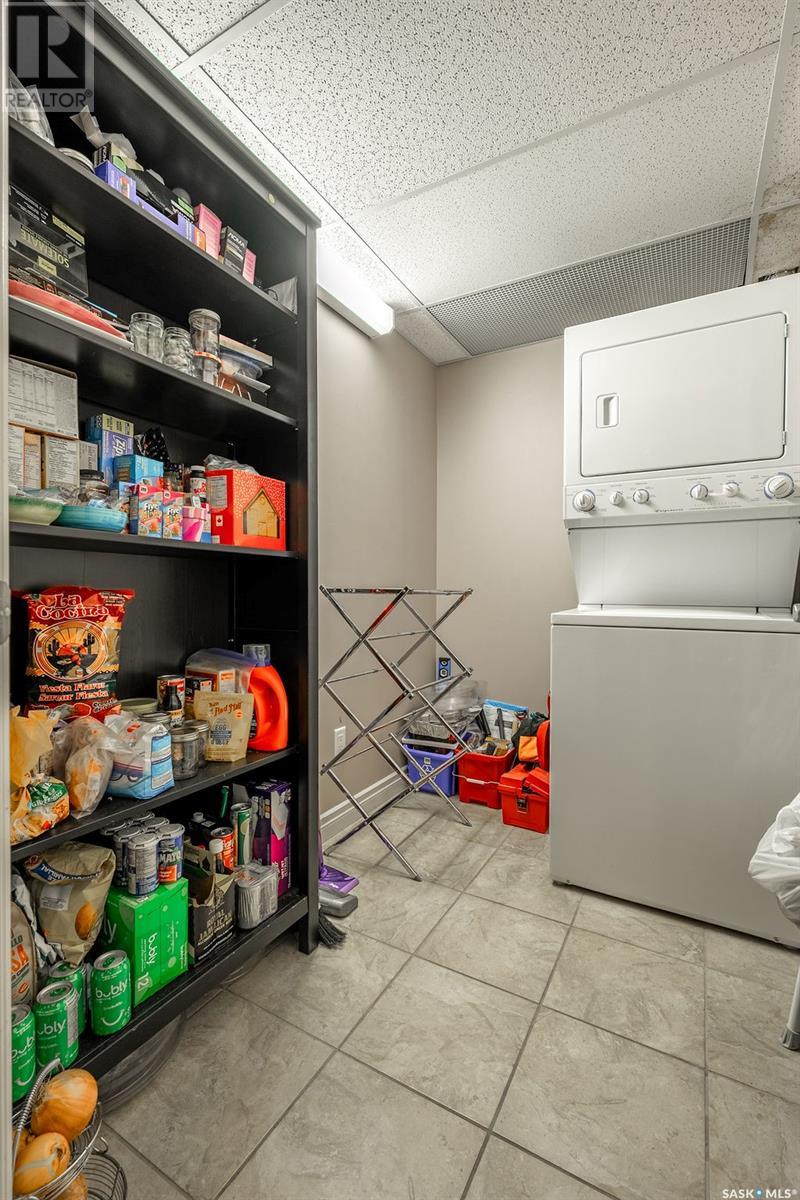Lorri Walters – Saskatoon REALTOR®
- Call or Text: (306) 221-3075
- Email: lorri@royallepage.ca
Description
Details
- Price:
- Type:
- Exterior:
- Garages:
- Bathrooms:
- Basement:
- Year Built:
- Style:
- Roof:
- Bedrooms:
- Frontage:
- Sq. Footage:
135 623 Saskatchewan Crescent W Saskatoon, Saskatchewan S7M 0A5
$449,900Maintenance,
$631 Monthly
Maintenance,
$631 MonthlyWelcome to this beautifully maintained, modern main floor condo in the desirable Waters Edge 1, perfectly positioned along the South Saskatchewan River. Offering 1,253 sqft of thoughtfully designed living space, this 2-bedroom, 2-bathroom unit showcases exceptional natural light and beautiful finishes throughout. The standout feature? Massive floor-to-ceiling windows in every room, bathing the entire space in natural light and offering tranquil views of the greenery. As you enter, you're greeted by a spacious foyer with a double-wide closet. Maple hardwood floors lead you through the open-concept layout—seamlessly connecting the dining area, chef-inspired kitchen, and expansive living room. The kitchen features granite countertops, a large island, maple cabinetry, stainless steel appliances, and a tiled backsplash. Just off the kitchen is a dedicated laundry room and bonus storage space. The primary bedroom offers plush carpeting, three generous closets, and a private 3-piece ensuite with a walk-in tiled shower, granite vanity, and separate water closet. A second bedroom and a full 4-piece main bath complete the layout. Relax outdoors on your private balcony with uninterrupted views, and gas BBQ hookup. The unit includes 1 heated underground parking stall and a storage room. This building also has fantastic amenities such as; fitness center, amenities room, tons of visitor parking, and a guest suite on every floor, perfect for hosting! Don’t miss this rare opportunity to enjoy riverfront living in style and comfort! (id:62517)
Property Details
| MLS® Number | SK008672 |
| Property Type | Single Family |
| Neigbourhood | Nutana |
| Community Features | Pets Not Allowed |
| Features | Treed, Elevator, Wheelchair Access, Balcony |
| Water Front Type | Waterfront |
Building
| Bathroom Total | 2 |
| Bedrooms Total | 2 |
| Amenities | Exercise Centre, Guest Suite |
| Appliances | Washer, Refrigerator, Intercom, Dishwasher, Dryer, Microwave, Window Coverings, Garage Door Opener Remote(s), Stove |
| Architectural Style | Low Rise |
| Constructed Date | 2010 |
| Cooling Type | Central Air Conditioning |
| Heating Type | Baseboard Heaters, Hot Water |
| Size Interior | 1,253 Ft2 |
| Type | Apartment |
Parking
| Underground | 1 |
| Other | |
| Heated Garage | |
| Parking Space(s) | 1 |
Land
| Acreage | No |
Rooms
| Level | Type | Length | Width | Dimensions |
|---|---|---|---|---|
| Main Level | Foyer | 6' x 5' | ||
| Main Level | Dining Room | 14' x 9'2 | ||
| Main Level | Kitchen | 15' x 8'8 | ||
| Main Level | Living Room | 19' x 13' | ||
| Main Level | Laundry Room | 5' x 8' | ||
| Main Level | Primary Bedroom | 8'10 x 16'7 | ||
| Main Level | 3pc Ensuite Bath | - x - | ||
| Main Level | Bedroom | 11'6 x 12' | ||
| Main Level | 4pc Bathroom | - x - |
https://www.realtor.ca/real-estate/28431508/135-623-saskatchewan-crescent-w-saskatoon-nutana
Contact Us
Contact us for more information

Megan Alton
Salesperson
714 Duchess Street
Saskatoon, Saskatchewan S7K 0R3
(306) 653-2213
(888) 623-6153
boyesgrouprealty.com/

Heather Fritz
Salesperson
www.heatherfritz.com/
714 Duchess Street
Saskatoon, Saskatchewan S7K 0R3
(306) 653-2213
(888) 623-6153
boyesgrouprealty.com/





































