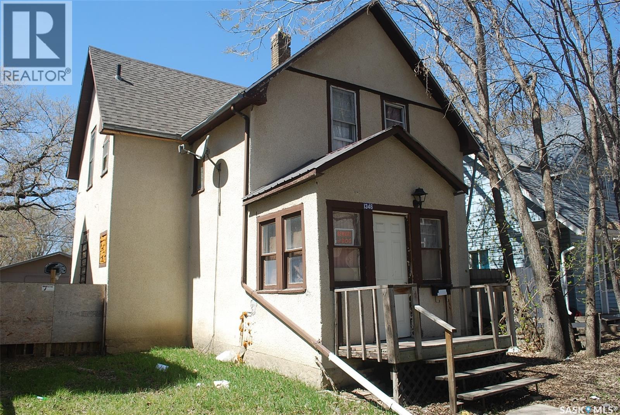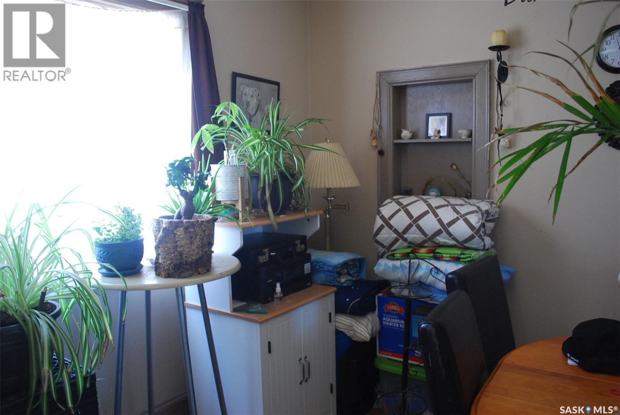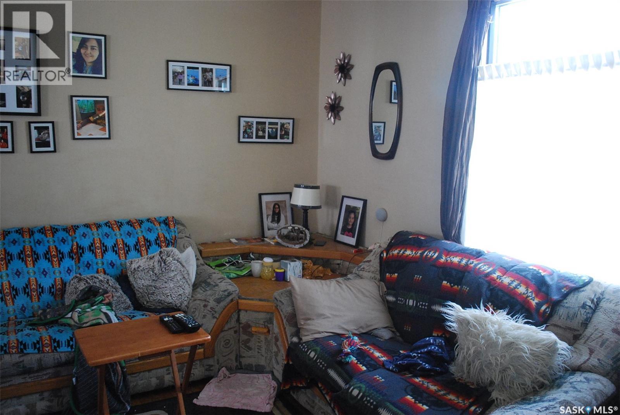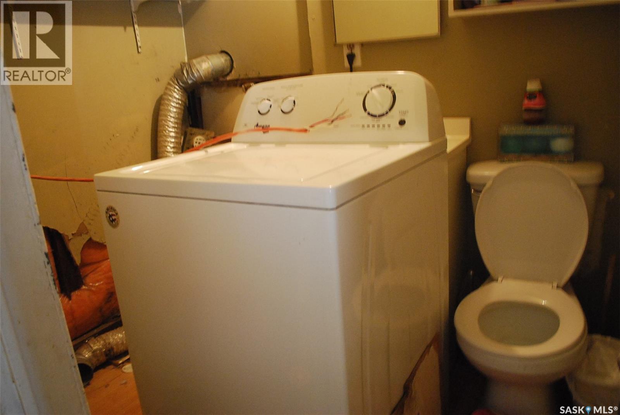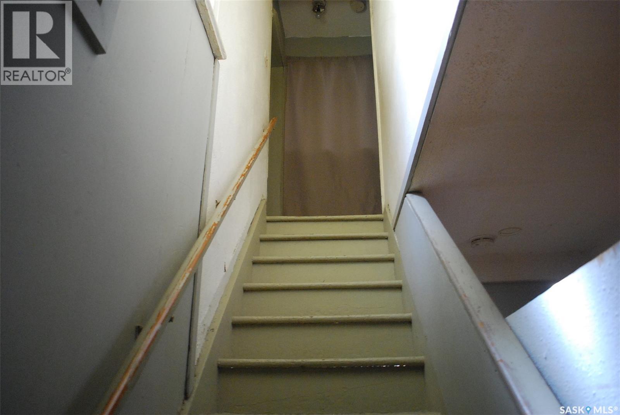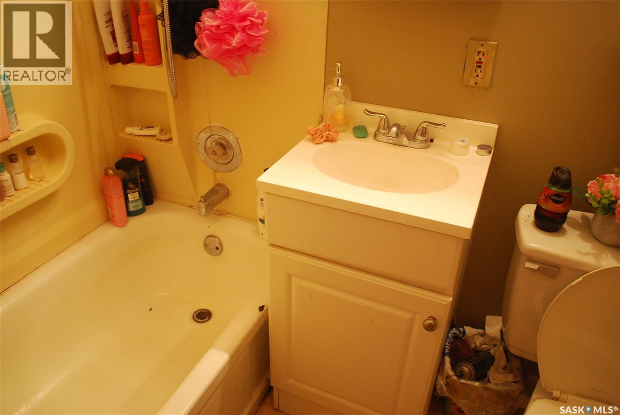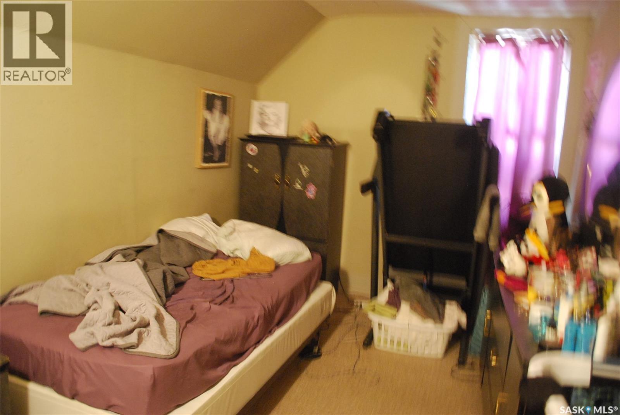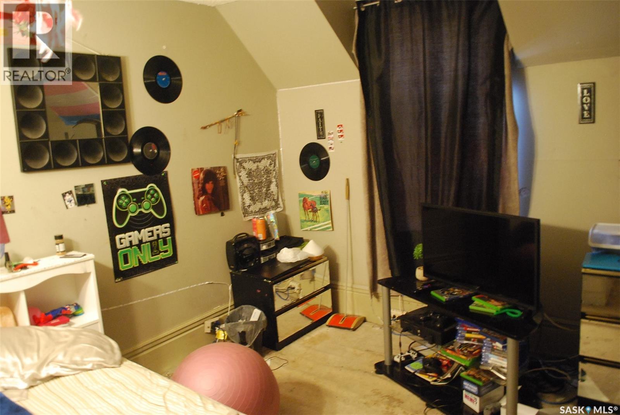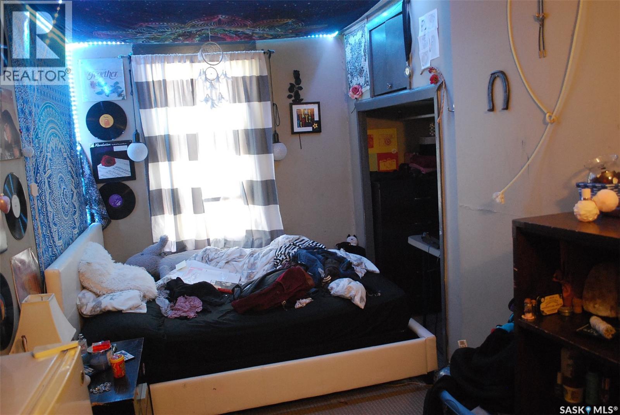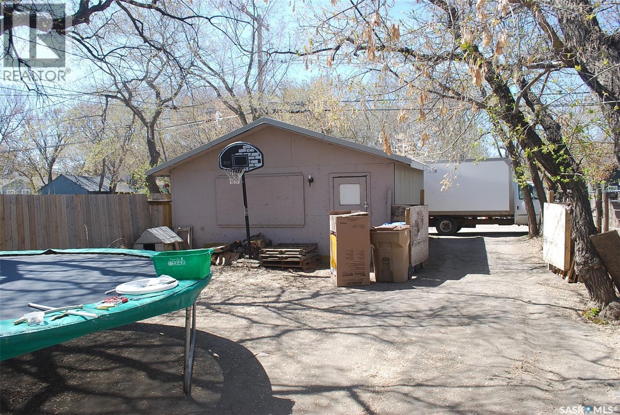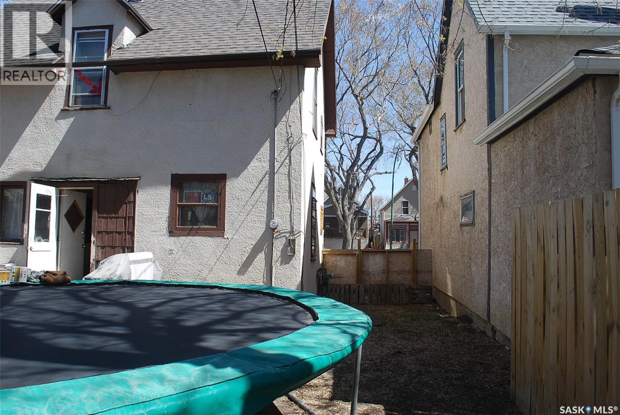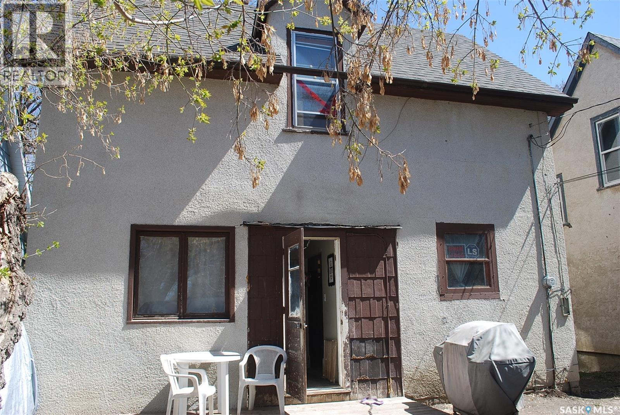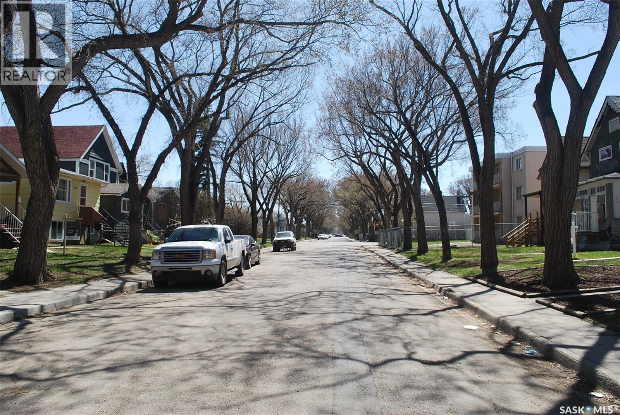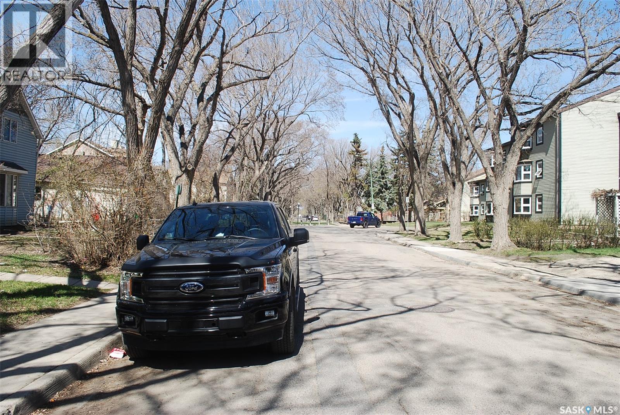Lorri Walters – Saskatoon REALTOR®
- Call or Text: (306) 221-3075
- Email: lorri@royallepage.ca
Description
Details
- Price:
- Type:
- Exterior:
- Garages:
- Bathrooms:
- Basement:
- Year Built:
- Style:
- Roof:
- Bedrooms:
- Frontage:
- Sq. Footage:
1346 Rae Street Regina, Saskatchewan S4T 2C3
$74,999
Welcome to 1346 Rae Street, a 1,002 sq. ft. two-storey home located in Washington Park. This property offers character, affordability, and a number of important updates that make it a solid option for both first-time buyers and investors. The main floor features a cozy living room with hardwood floors, a dining room, and a functional kitchen with plenty of natural light. Upstairs you’ll find three bedrooms and a full 4-piece bathroom. Several recent upgrades add peace of mind, including a new chimney (2025), new front deck/porch/steps (2025), soffit and fascia repairs (2025), all new sewer lines and plumbing (2024), a sump pump and drain line (2022), and HVAC ductwork cleaned and updated (2021). The furnace was tested in 2021 and is in good working order, and all exterior doors and hardware were replaced in 2021. The lot is 37.5' x 125' with lane access and ample off-street parking, including a double detached garage. This property is an excellent opportunity to own a well-priced home with important infrastructure already taken care of. (id:62517)
Property Details
| MLS® Number | SK019955 |
| Property Type | Single Family |
| Neigbourhood | Washington Park |
| Features | Treed, Rectangular |
| Structure | Deck |
Building
| Bathroom Total | 1 |
| Bedrooms Total | 3 |
| Appliances | Refrigerator, Stove |
| Architectural Style | 2 Level |
| Constructed Date | 1910 |
| Cooling Type | Window Air Conditioner |
| Heating Fuel | Natural Gas |
| Heating Type | Forced Air |
| Stories Total | 2 |
| Size Interior | 1,002 Ft2 |
| Type | House |
Parking
| Detached Garage | |
| Parking Space(s) | 2 |
Land
| Acreage | No |
| Size Frontage | 37 Ft ,5 In |
| Size Irregular | 4691.00 |
| Size Total | 4691 Sqft |
| Size Total Text | 4691 Sqft |
Rooms
| Level | Type | Length | Width | Dimensions |
|---|---|---|---|---|
| Second Level | Bedroom | 9 ft ,1 in | 8 ft ,6 in | 9 ft ,1 in x 8 ft ,6 in |
| Second Level | Bedroom | 8 ft ,2 in | 7 ft ,7 in | 8 ft ,2 in x 7 ft ,7 in |
| Second Level | Bedroom | 8 ft ,7 in | 8 ft ,2 in | 8 ft ,7 in x 8 ft ,2 in |
| Second Level | 4pc Bathroom | Measurements not available | ||
| Main Level | Living Room | 11 ft ,1 in | 11 ft ,2 in | 11 ft ,1 in x 11 ft ,2 in |
| Main Level | Kitchen | 10 ft ,1 in | 10 ft ,2 in | 10 ft ,1 in x 10 ft ,2 in |
| Main Level | Dining Room | 11 ft ,2 in | 9 ft ,6 in | 11 ft ,2 in x 9 ft ,6 in |
| Main Level | Other | Measurements not available |
https://www.realtor.ca/real-estate/28943705/1346-rae-street-regina-washington-park
Contact Us
Contact us for more information

Peter Woldu
Salesperson
www.homesregina.ca/
#706-2010 11th Ave
Regina, Saskatchewan S4P 0J3
(866) 773-5421

Aideen Zareh
Salesperson
www.homesregina.ca/
#706-2010 11th Ave
Regina, Saskatchewan S4P 0J3
(866) 773-5421

